Kitchen with Brown Benchtop and Purple Benchtop Design Ideas
Refine by:
Budget
Sort by:Popular Today
61 - 80 of 27,159 photos
Item 1 of 3
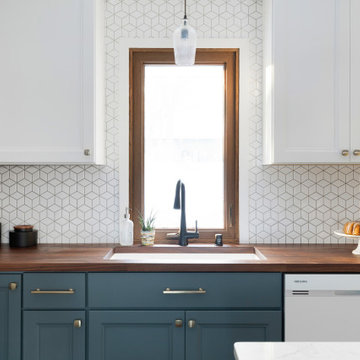
This 1970's home had a complete makeover! The goal of the project was to 1) open up the main floor living and gathering spaces and 2) create a more beautiful and functional kitchen. We took out the dividing wall between the front living room and the kitchen and dining room to create one large gathering space, perfect for a young family and for entertaining friends!
Onto the exciting part - the kitchen! The existing kitchen was U-Shaped with not much room to have more than 1 person working at a time. We kept the appliances in the same locations, but really expanded the amount of workspace and cabinet storage by taking out the peninsula and adding a large island. The cabinetry, from Holiday Kitchens, is a blue-gray color on the lowers and classic white on the uppers. The countertops are walnut butcherblock on the perimeter and a marble looking quartz on the island. The backsplash, one of our favorites, is a diamond shaped mosaic in a rhombus pattern, which adds just the right amount of texture without overpowering all the gorgeous details of the cabinets and countertops. The hardware is a champagne bronze - one thing we love to do is mix and match our metals! The faucet is from Kohler and is in Matte Black, the sink is from Blanco and is white. The flooring is a luxury vinyl plank with a warm wood tone - which helps bring all the elements of the kitchen together we think!
Overall - this is one of our favorite kitchens to date - so many beautiful details on their own, but put together create this gorgeous kitchen!
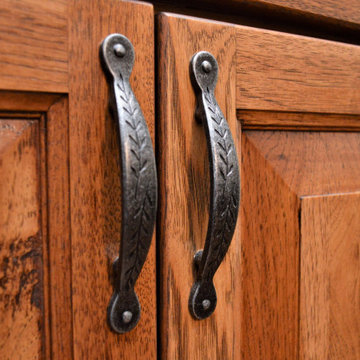
Cabinet Brand: Haas Signature Collection
Wood Species: Rustic Hickory
Cabinet Finish: Pecan
Door Style: Villa
Counter top: Quartz Versatop, Eased edge, Penumbra color
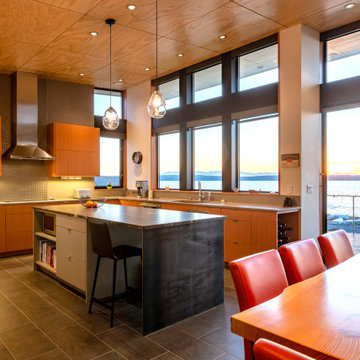
Mid-sized modern u-shaped eat-in kitchen in Seattle with an undermount sink, flat-panel cabinets, light wood cabinets, granite benchtops, grey splashback, glass tile splashback, stainless steel appliances, porcelain floors, with island, grey floor and brown benchtop.
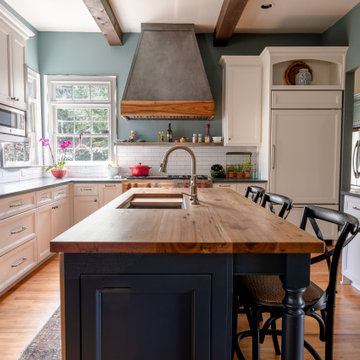
The knee wall between the original kitchen and living room was removed. The island was planned with seating and the sink. Another opening to the back butlers pantry are was opened to allow easy access to stock items and an extra refrigerator.
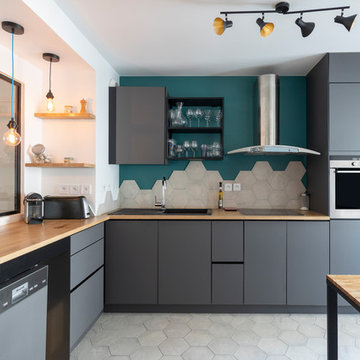
floating shelves
hexagon floor
This is an example of a contemporary l-shaped eat-in kitchen in Paris with a drop-in sink, flat-panel cabinets, grey cabinets, wood benchtops, stainless steel appliances, no island, grey floor and brown benchtop.
This is an example of a contemporary l-shaped eat-in kitchen in Paris with a drop-in sink, flat-panel cabinets, grey cabinets, wood benchtops, stainless steel appliances, no island, grey floor and brown benchtop.
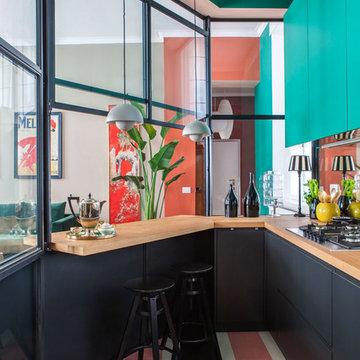
Contemporary u-shaped kitchen in Milan with flat-panel cabinets, black cabinets, wood benchtops, a peninsula, multi-coloured floor and brown benchtop.
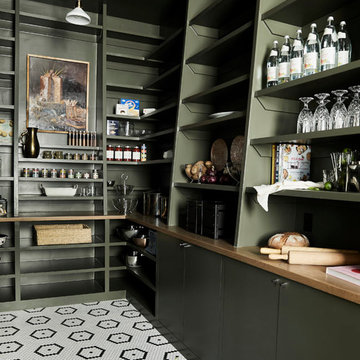
Photo of a transitional l-shaped kitchen pantry in Salt Lake City with open cabinets, green cabinets, multi-coloured floor and brown benchtop.
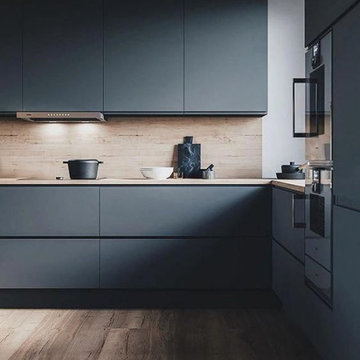
Design ideas for a large contemporary l-shaped open plan kitchen in Columbus with an undermount sink, flat-panel cabinets, blue cabinets, wood benchtops, brown splashback, timber splashback, stainless steel appliances, medium hardwood floors, with island, brown floor and brown benchtop.
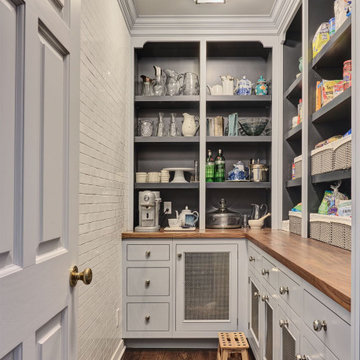
Pantry with fully tiled wall.
Design ideas for a traditional l-shaped kitchen pantry in New York with recessed-panel cabinets, grey cabinets, wood benchtops, dark hardwood floors, no island, brown floor and brown benchtop.
Design ideas for a traditional l-shaped kitchen pantry in New York with recessed-panel cabinets, grey cabinets, wood benchtops, dark hardwood floors, no island, brown floor and brown benchtop.
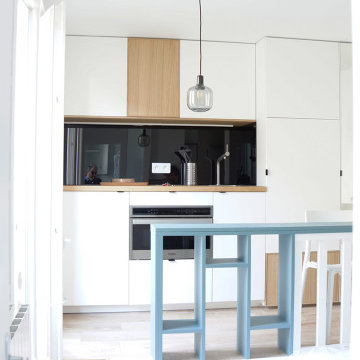
En premier plan, le lit ici en mode canapé peut sortir du dessous de l'estrade pour offrir une literie de 140cm.
La cuisine d'un célèbre suédois est habillé d'une profonde crédence noire miroitante rythmée par des portes en chêne blond.
La desserte en bleu FOR03 "Source" de chez Ressources se mue en bibliothèque, en claustra de bordure de lit et en table d'écriture s'ouvrant en portefeuille pour double son épaisseur.
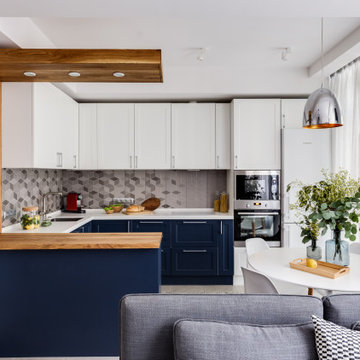
Transitional u-shaped eat-in kitchen in Moscow with an undermount sink, shaker cabinets, blue cabinets, wood benchtops, grey splashback, white appliances, a peninsula, beige floor and brown benchtop.
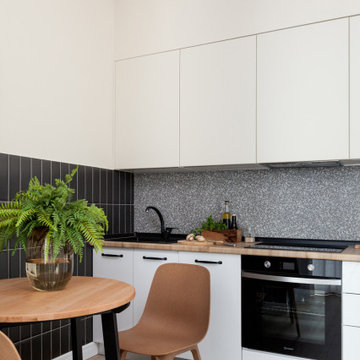
Contemporary single-wall kitchen in Other with flat-panel cabinets, white cabinets, grey splashback, black appliances, light hardwood floors, no island, beige floor and brown benchtop.
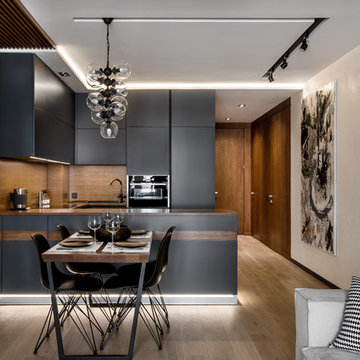
Design ideas for a mid-sized contemporary u-shaped eat-in kitchen in Yekaterinburg with an undermount sink, flat-panel cabinets, grey cabinets, wood benchtops, brown splashback, timber splashback, medium hardwood floors, a peninsula, black appliances, brown floor and brown benchtop.
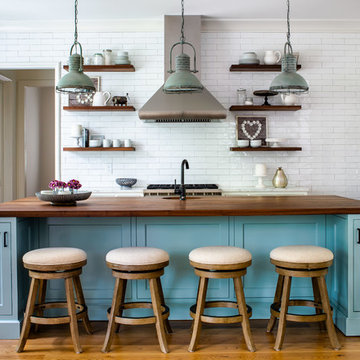
Jeff Herr Photography
Photo of a transitional u-shaped kitchen in Atlanta with open cabinets, wood benchtops, white splashback, black appliances, medium hardwood floors, with island, brown floor and brown benchtop.
Photo of a transitional u-shaped kitchen in Atlanta with open cabinets, wood benchtops, white splashback, black appliances, medium hardwood floors, with island, brown floor and brown benchtop.
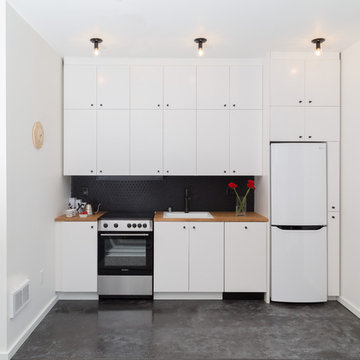
Custom kitchen light fixtures and exhaust hood, butcher block countertops, slim appliances and an integrated dishwasher give the kitchen a streamlined look.
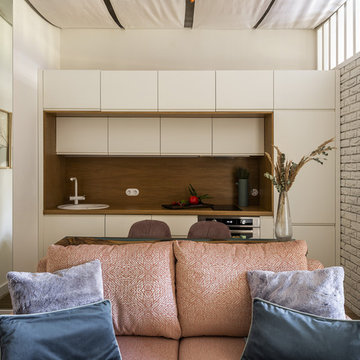
Scandinavian single-wall open plan kitchen in Moscow with a drop-in sink, flat-panel cabinets, white cabinets, brown splashback, stainless steel appliances, no island and brown benchtop.
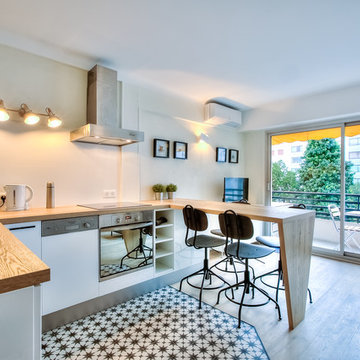
Rénovation d'un studio à Cannes
This is an example of a small contemporary u-shaped eat-in kitchen in Nice with white cabinets, wood benchtops, white splashback, ceramic splashback, cement tiles, a drop-in sink, flat-panel cabinets, stainless steel appliances, a peninsula, multi-coloured floor and brown benchtop.
This is an example of a small contemporary u-shaped eat-in kitchen in Nice with white cabinets, wood benchtops, white splashback, ceramic splashback, cement tiles, a drop-in sink, flat-panel cabinets, stainless steel appliances, a peninsula, multi-coloured floor and brown benchtop.
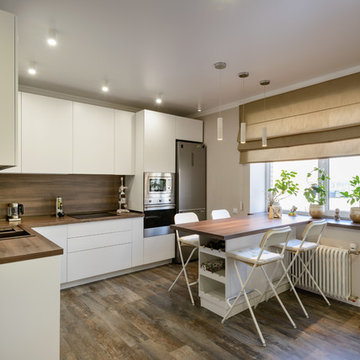
This is an example of a large contemporary l-shaped open plan kitchen in Novosibirsk with a drop-in sink, flat-panel cabinets, white cabinets, wood benchtops, brown splashback, timber splashback, stainless steel appliances, vinyl floors, with island, brown floor and brown benchtop.
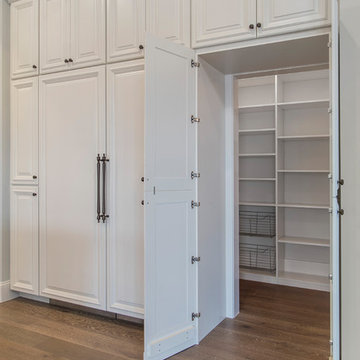
Photo of a large transitional galley eat-in kitchen in Jacksonville with a farmhouse sink, raised-panel cabinets, blue cabinets, wood benchtops, blue splashback, ceramic splashback, stainless steel appliances, light hardwood floors, with island, brown floor and brown benchtop.
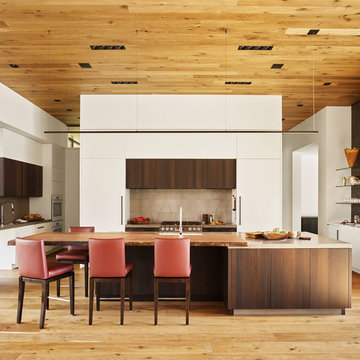
Matthew Millman Photography
Design ideas for a contemporary u-shaped eat-in kitchen in Other with an undermount sink, flat-panel cabinets, dark wood cabinets, wood benchtops, beige splashback, stainless steel appliances, light hardwood floors, with island, brown floor and brown benchtop.
Design ideas for a contemporary u-shaped eat-in kitchen in Other with an undermount sink, flat-panel cabinets, dark wood cabinets, wood benchtops, beige splashback, stainless steel appliances, light hardwood floors, with island, brown floor and brown benchtop.
Kitchen with Brown Benchtop and Purple Benchtop Design Ideas
4