Kitchen with Brown Benchtop and Purple Benchtop Design Ideas
Sort by:Popular Today
101 - 120 of 27,159 photos
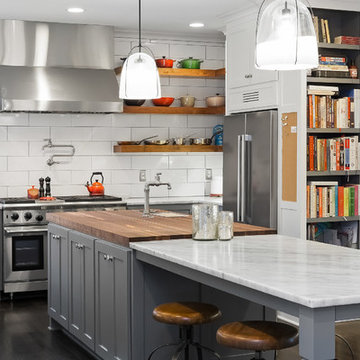
This is an example of a transitional kitchen in Kansas City with wood benchtops, shaker cabinets, grey cabinets, white splashback, stainless steel appliances, dark hardwood floors, with island, black floor and brown benchtop.
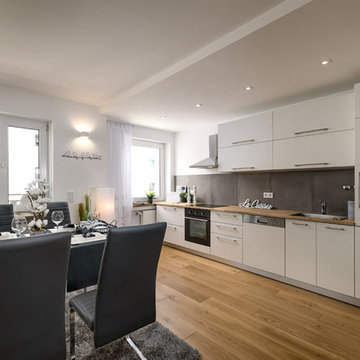
Stefan Mehringer
Inspiration for a mid-sized contemporary single-wall eat-in kitchen in Munich with medium hardwood floors, brown floor, a drop-in sink, flat-panel cabinets, white cabinets, wood benchtops, black splashback, black appliances, no island and brown benchtop.
Inspiration for a mid-sized contemporary single-wall eat-in kitchen in Munich with medium hardwood floors, brown floor, a drop-in sink, flat-panel cabinets, white cabinets, wood benchtops, black splashback, black appliances, no island and brown benchtop.
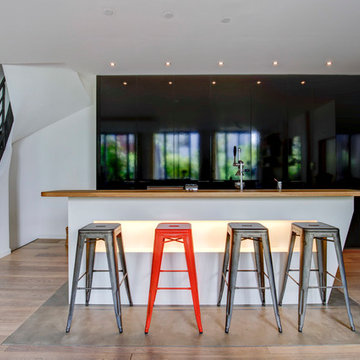
Bar - Plateau en chêne massif huilé.
Caisson en panneaux stratifiés Egger Monochrome blanc.
LED intégrées.
Placards - MDF laqué noir satiné
Crédits - Arthur Enard.
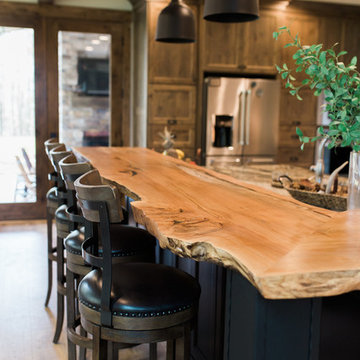
Teryn Rae Photography
Pinehurst Homes
This is an example of an expansive country single-wall open plan kitchen in Portland with a single-bowl sink, recessed-panel cabinets, medium wood cabinets, granite benchtops, beige splashback, subway tile splashback, stainless steel appliances, light hardwood floors, with island, brown floor and brown benchtop.
This is an example of an expansive country single-wall open plan kitchen in Portland with a single-bowl sink, recessed-panel cabinets, medium wood cabinets, granite benchtops, beige splashback, subway tile splashback, stainless steel appliances, light hardwood floors, with island, brown floor and brown benchtop.
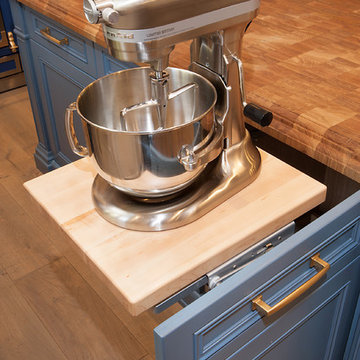
Large traditional l-shaped kitchen pantry in Phoenix with a farmhouse sink, raised-panel cabinets, white cabinets, wood benchtops, multi-coloured splashback, coloured appliances, medium hardwood floors, multiple islands, brown floor and brown benchtop.
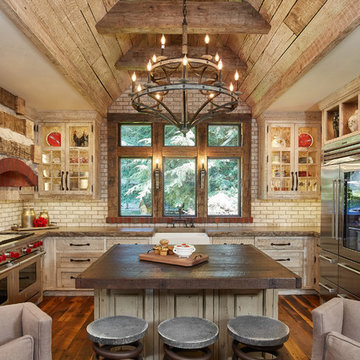
The most notable design component is the exceptional use of reclaimed wood throughout nearly every application. Sourced from not only one, but two different Indiana barns, this hand hewn and rough sawn wood is used in a variety of applications including custom cabinetry with a white glaze finish, dark stained window casing, butcher block island countertop and handsome woodwork on the fireplace mantel, range hood, and ceiling. Underfoot, Oak wood flooring is salvaged from a tobacco barn, giving it its unique tone and rich shine that comes only from the unique process of drying and curing tobacco.
Photo Credit: Ashley Avila
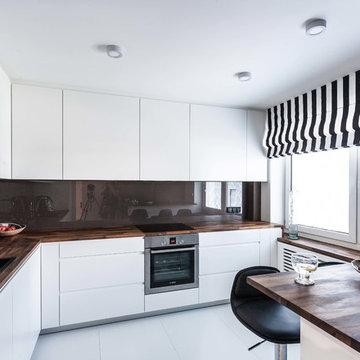
Inspiration for a mid-sized contemporary l-shaped separate kitchen in Berlin with a drop-in sink, flat-panel cabinets, white cabinets, wood benchtops, black splashback, glass sheet splashback, stainless steel appliances, a peninsula, white floor and brown benchtop.
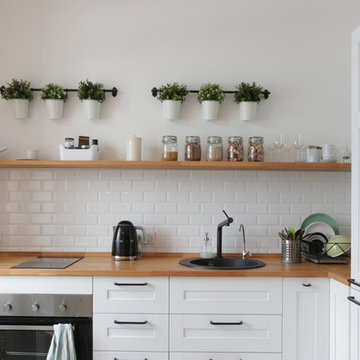
Transitional l-shaped separate kitchen in Moscow with a drop-in sink, shaker cabinets, white cabinets, wood benchtops, white splashback, subway tile splashback, no island, brown benchtop and stainless steel appliances.
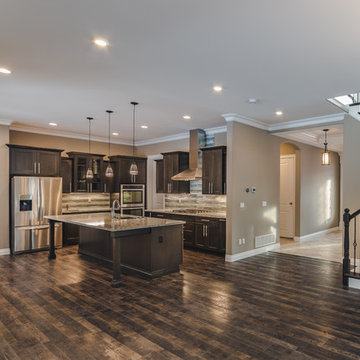
Mid-sized transitional l-shaped open plan kitchen in Other with an undermount sink, recessed-panel cabinets, dark wood cabinets, granite benchtops, multi-coloured splashback, stainless steel appliances, dark hardwood floors, with island, brown floor and brown benchtop.
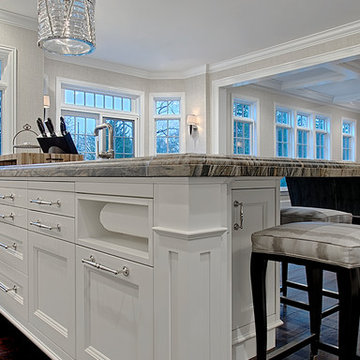
Northfield IL kitchen remodel with custom built island has Integrated paper towel holder. Open layout combines kitchen with the family room. - Norman Sizemore- Photographer
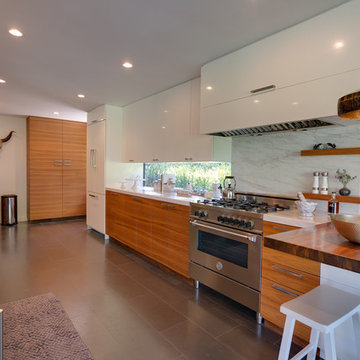
This masculine and modern kitchen design is clean and inviting due to the warm light wooden details combined with crisp white cabinets and metal pendant lighting.
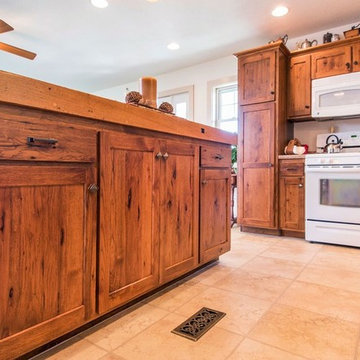
Photo of a mid-sized country u-shaped eat-in kitchen in Cincinnati with a drop-in sink, recessed-panel cabinets, medium wood cabinets, wood benchtops, white appliances, laminate floors, with island and brown benchtop.
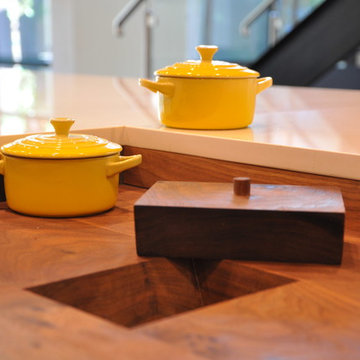
While this new home had an architecturally striking exterior, the home’s interior fell short in terms of true functionality and overall style. The most critical element in this renovation was the kitchen and dining area, which needed careful attention to bring it to the level that suited the home and the homeowners.
As a graduate of Culinary Institute of America, our client wanted a kitchen that “feels like a restaurant, with the warmth of a home kitchen,” where guests can gather over great food, great wine, and truly feel comfortable in the open concept home. Although it follows a typical chef’s galley layout, the unique design solutions and unusual materials set it apart from the typical kitchen design.
Polished countertops, laminated and stainless cabinets fronts, and professional appliances are complemented by the introduction of wood, glass, and blackened metal – materials introduced in the overall design of the house. Unique features include a wall clad in walnut for dangling heavy pots and utensils; a floating, sculptural walnut countertop piece housing an herb garden; an open pantry that serves as a coffee bar and wine station; and a hanging chalkboard that hides a water heater closet and features different coffee offerings available to guests.
The dining area addition, enclosed by windows, continues to vivify the organic elements and brings in ample natural light, enhancing the darker finishes and creating additional warmth.
Photography by Ira Montgomery
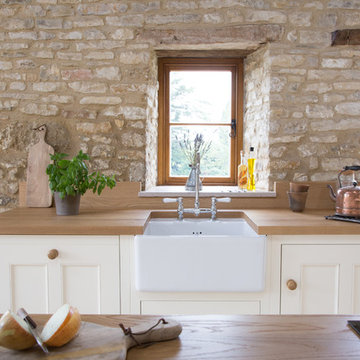
Photo of a large country u-shaped open plan kitchen in Other with a farmhouse sink, white cabinets, wood benchtops, ceramic floors, with island, beaded inset cabinets, stainless steel appliances and brown benchtop.
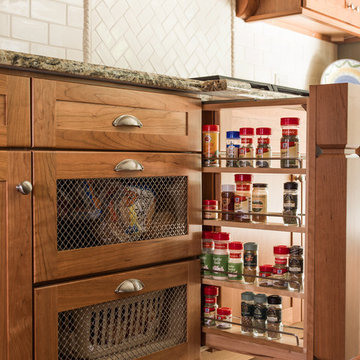
Cynthia Lynn Photography
Design ideas for a large arts and crafts u-shaped separate kitchen in Chicago with an undermount sink, shaker cabinets, medium wood cabinets, granite benchtops, beige splashback, ceramic splashback, stainless steel appliances, medium hardwood floors, with island, brown floor and brown benchtop.
Design ideas for a large arts and crafts u-shaped separate kitchen in Chicago with an undermount sink, shaker cabinets, medium wood cabinets, granite benchtops, beige splashback, ceramic splashback, stainless steel appliances, medium hardwood floors, with island, brown floor and brown benchtop.
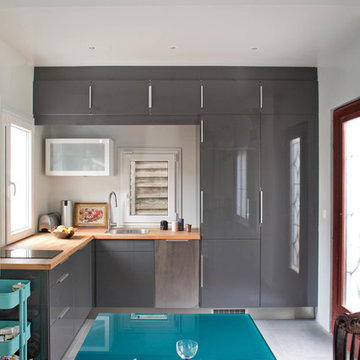
Olivier Chabaud
Inspiration for a small contemporary l-shaped open plan kitchen in Paris with flat-panel cabinets, grey cabinets, wood benchtops, an undermount sink, dark hardwood floors, no island, brown floor, brown benchtop and exposed beam.
Inspiration for a small contemporary l-shaped open plan kitchen in Paris with flat-panel cabinets, grey cabinets, wood benchtops, an undermount sink, dark hardwood floors, no island, brown floor, brown benchtop and exposed beam.
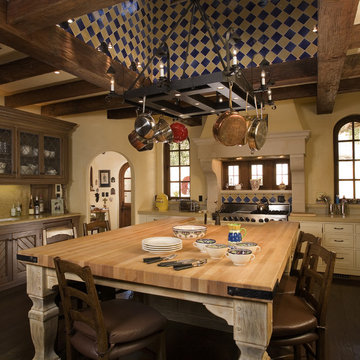
Spanish Colonial Hacienda
Architect: John Malick & Associates
Photograph by J.D. Peterson
This is an example of a large mediterranean u-shaped separate kitchen in San Francisco with white cabinets, wood benchtops, shaker cabinets, multi-coloured splashback, ceramic splashback, dark hardwood floors, with island, brown floor and brown benchtop.
This is an example of a large mediterranean u-shaped separate kitchen in San Francisco with white cabinets, wood benchtops, shaker cabinets, multi-coloured splashback, ceramic splashback, dark hardwood floors, with island, brown floor and brown benchtop.
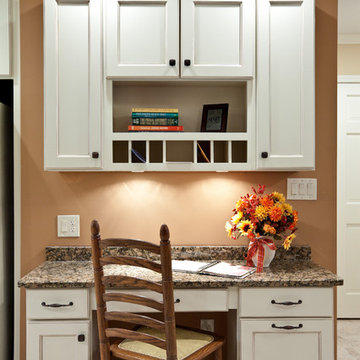
Desk with Mail Cubbies
Mid-sized traditional single-wall eat-in kitchen in Atlanta with recessed-panel cabinets, white cabinets, granite benchtops, porcelain floors, beige floor and brown benchtop.
Mid-sized traditional single-wall eat-in kitchen in Atlanta with recessed-panel cabinets, white cabinets, granite benchtops, porcelain floors, beige floor and brown benchtop.

A lovely mix of materials in this long galley kitchen. The German manufactured handle less kitchen furniture is a mix of matt lacquer in light pepper grey and diamond oak effect. This has been coupled with a dramatic dark stone – Dekton Laurent, which has been used for the worktops and a full height stone backsplash. We’ve broken up the length with a small peninsular island to add interest, extra storage, more worktop space, and a seating area that overlooks the garden.

Small contemporary galley open plan kitchen in Moscow with a drop-in sink, grey cabinets, wood benchtops, grey splashback, porcelain splashback, black appliances, laminate floors, brown floor and brown benchtop.
Kitchen with Brown Benchtop and Purple Benchtop Design Ideas
6