Kitchen with Red Floor and Brown Benchtop Design Ideas
Refine by:
Budget
Sort by:Popular Today
1 - 20 of 177 photos
Item 1 of 3
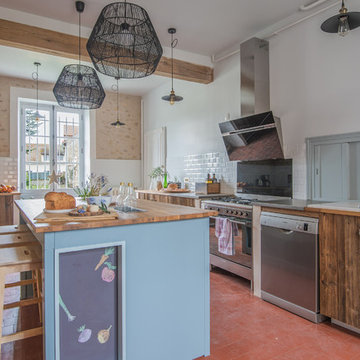
Studio Mariekke
Inspiration for a country l-shaped kitchen in Paris with a drop-in sink, flat-panel cabinets, medium wood cabinets, wood benchtops, with island, red floor and brown benchtop.
Inspiration for a country l-shaped kitchen in Paris with a drop-in sink, flat-panel cabinets, medium wood cabinets, wood benchtops, with island, red floor and brown benchtop.

Due to the property being a small single storey cottage, the customers wanted to make the most of the views from the rear of the property and create a feeling of space whilst cooking. The customers are keen cooks and spend a lot of their time in the kitchen space, so didn’t want to be stuck in a small room at the front of the house, which is where the kitchen was originally situated. They wanted to include a pantry and incorporate open shelving with minimal wall units, and were looking for a colour palette with a bit of interest rather than just light beige/creams.

This kitchen was once half the size it is now and had dark panels throughout. By taking the space from the adjacent Utility Room and expanding towards the back yard, we were able to increase the size allowing for more storage, flow, and enjoyment. We also added on a new Utility Room behind that pocket door you see.
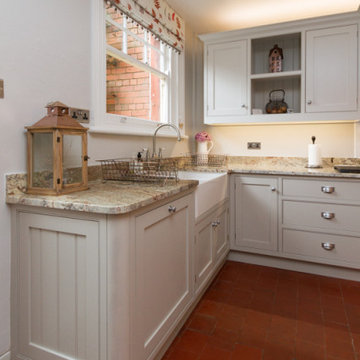
The old original quarry tiled floor was complemented by the stunning granite worktops and the hand-painted cabinetry for our clients who recently bought this old rectory in Gloucestershire.
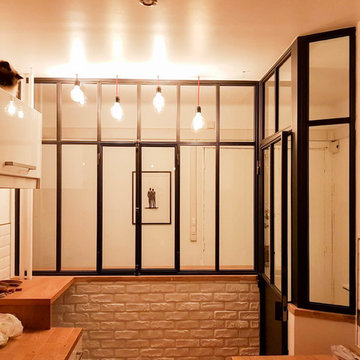
Small contemporary galley separate kitchen in Paris with an integrated sink, flat-panel cabinets, white cabinets, wood benchtops, white splashback, subway tile splashback, panelled appliances, terra-cotta floors, no island, red floor and brown benchtop.
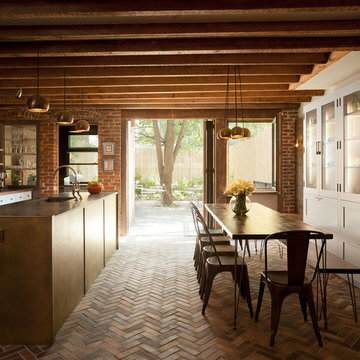
This is an example of a country galley eat-in kitchen in New York with glass-front cabinets, white cabinets, stainless steel appliances, brick floors, with island, an integrated sink, wood benchtops, white splashback, red floor and brown benchtop.
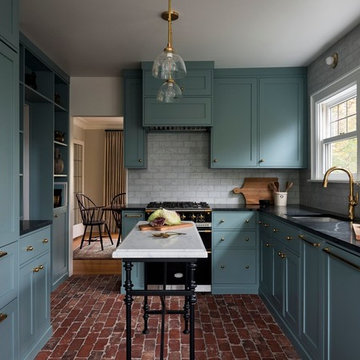
Haris Kenjar
Inspiration for a traditional u-shaped kitchen in Seattle with an undermount sink, shaker cabinets, blue cabinets, white splashback, coloured appliances, brick floors, with island, red floor and brown benchtop.
Inspiration for a traditional u-shaped kitchen in Seattle with an undermount sink, shaker cabinets, blue cabinets, white splashback, coloured appliances, brick floors, with island, red floor and brown benchtop.
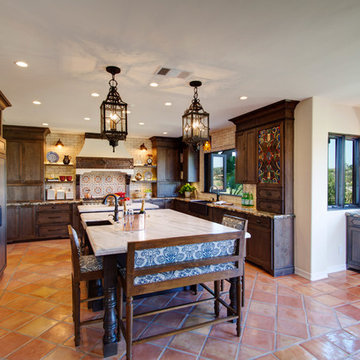
@Feeney+Bryant
This is an example of an u-shaped kitchen in Las Vegas with a farmhouse sink, shaker cabinets, dark wood cabinets, beige splashback, panelled appliances, terra-cotta floors, with island, red floor and brown benchtop.
This is an example of an u-shaped kitchen in Las Vegas with a farmhouse sink, shaker cabinets, dark wood cabinets, beige splashback, panelled appliances, terra-cotta floors, with island, red floor and brown benchtop.
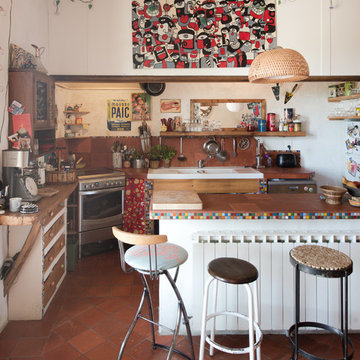
Jours & Nuits © 2018 Houzz
Photo of an eclectic kitchen in Montpellier with an integrated sink, tile benchtops, brown splashback, terra-cotta splashback, stainless steel appliances, terra-cotta floors, a peninsula, red floor and brown benchtop.
Photo of an eclectic kitchen in Montpellier with an integrated sink, tile benchtops, brown splashback, terra-cotta splashback, stainless steel appliances, terra-cotta floors, a peninsula, red floor and brown benchtop.
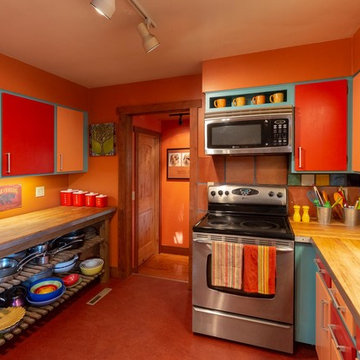
Photo by Pam Voth Photography
This is an example of a kitchen in Other with a drop-in sink, flat-panel cabinets, orange cabinets, wood benchtops, multi-coloured splashback, terra-cotta splashback, stainless steel appliances, linoleum floors, red floor and brown benchtop.
This is an example of a kitchen in Other with a drop-in sink, flat-panel cabinets, orange cabinets, wood benchtops, multi-coloured splashback, terra-cotta splashback, stainless steel appliances, linoleum floors, red floor and brown benchtop.
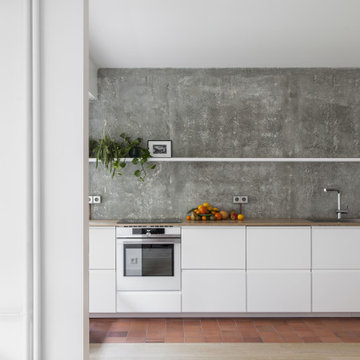
Restructuration complète d'un appartement de 90m² à Paris 11ème.
Déplacement des salles d'eaux et cuisine.
Mobilier sur mesure en bouleau.
Mur brut en béton.
Entreprise générale : ACME
Photo : Bertrand Fompeyrine
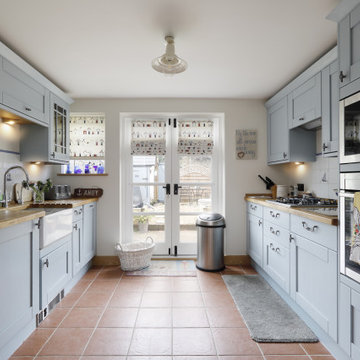
Country style kitchen
Design ideas for a mid-sized country galley separate kitchen in Sussex with a farmhouse sink, recessed-panel cabinets, blue cabinets, wood benchtops, white splashback, ceramic splashback, stainless steel appliances, terra-cotta floors, no island, red floor and brown benchtop.
Design ideas for a mid-sized country galley separate kitchen in Sussex with a farmhouse sink, recessed-panel cabinets, blue cabinets, wood benchtops, white splashback, ceramic splashback, stainless steel appliances, terra-cotta floors, no island, red floor and brown benchtop.
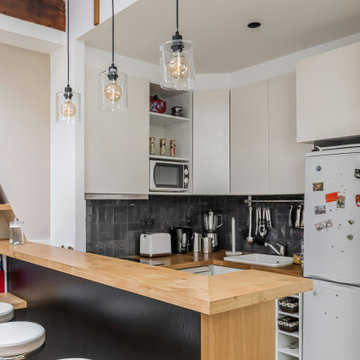
This is an example of a small contemporary u-shaped open plan kitchen in Paris with an undermount sink, flat-panel cabinets, white cabinets, wood benchtops, black splashback, ceramic splashback, panelled appliances, cement tiles, a peninsula, red floor and brown benchtop.
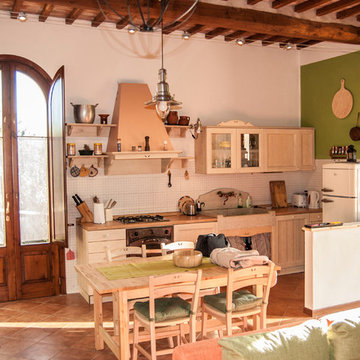
Il colore verde della parete continua anche nella cucina, che acquista eleganza e uniformità
Foto: Chiara Veneri
Photo of a country eat-in kitchen in Other with a single-bowl sink, raised-panel cabinets, light wood cabinets, wood benchtops, stainless steel appliances, ceramic floors, no island, red floor and brown benchtop.
Photo of a country eat-in kitchen in Other with a single-bowl sink, raised-panel cabinets, light wood cabinets, wood benchtops, stainless steel appliances, ceramic floors, no island, red floor and brown benchtop.
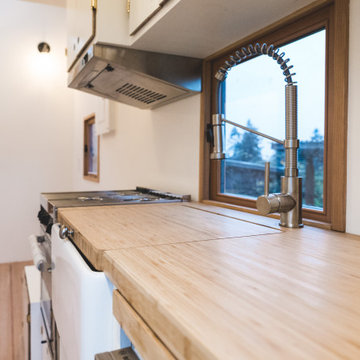
Kitchen with chrome gas stove and oven, porcelain farmhouse sink with storable bamboo cutting board topper to extend counter space, stainless steel single handle pull down spring faucet, stainless steel dishwasher.
The Vineuve 100 is coming to market on June 1st 2021. Contact us at info@vineuve.ca to sign up for pre order.
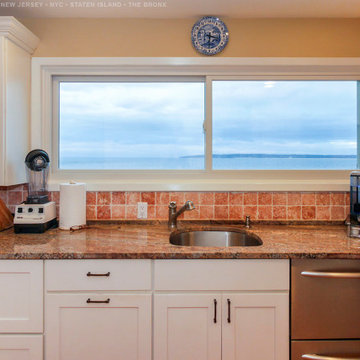
Terrific kitchen with water view through a new sliding window we installed. An attractive kitchen with white cabinets and brick-tone backsplash looks gorgeous with this long sliding window providing energy efficiency and amazing views. Get started replacing your home windows with Renewal by Andersen of New Jersey, New York City, Staten Island and The Bronx.
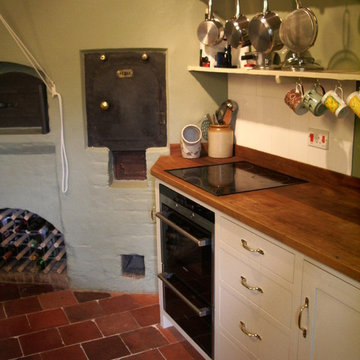
Design ideas for a mid-sized traditional l-shaped separate kitchen in Other with shaker cabinets, white cabinets, wood benchtops, black appliances, terra-cotta floors, no island, red floor and brown benchtop.
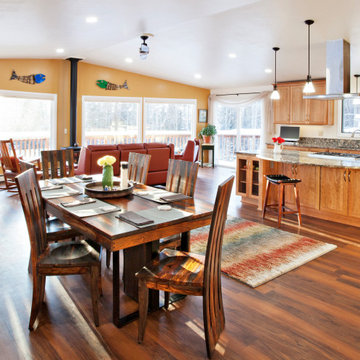
This home was built in 1975. The original owner/builders sold the home to one of their children. Before moving in, the daughter had us remodel the home. When the home was built in 1975, it was chopped up into smaller rooms on the main floor: dining, living, kitchen. We were able to remove the walls due to the roof framing. So now they have a great room concept that fit their lifestyle much more. This home is very welcoming to visitors and kids just home from school. The idea is to enjoy the fabulous view of the Chugach Mountains. We kept the original wood windows, which are so much higher quality than most vinyl windows sold today. We changed out the glass to safety laminated glass with low-e argon filled insulated units. The safety laminated glass made the house so much more quiet. Since we were able to save the wood windows, we put so much less into the landfill. This project is just under 1,000 sf.

This kitchen was once half the size it is now and had dark panels throughout. By taking the space from the adjacent Utility Room and expanding towards the back yard, we were able to increase the size allowing for more storage, flow, and enjoyment. We also added on a new Utility Room behind that pocket door you see.
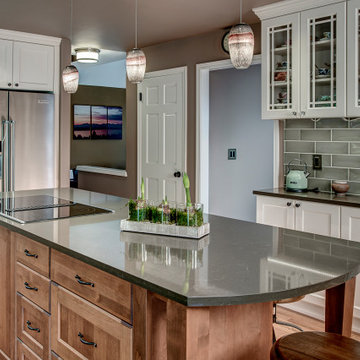
We made minor modifications to the existing flow of this 1996 home in the Cottage Lake area of Woodinville WA.
The updates were made in adding white cabinets and lightening up the original space with fresh new tile, countertops and appliances.
Kitchen with Red Floor and Brown Benchtop Design Ideas
1