Kitchen with Red Floor and Brown Benchtop Design Ideas
Refine by:
Budget
Sort by:Popular Today
101 - 120 of 177 photos
Item 1 of 3
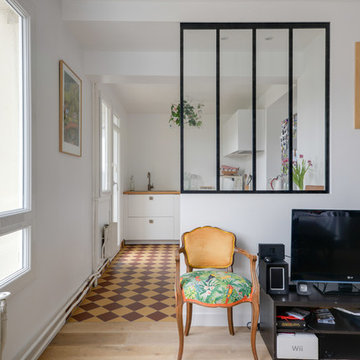
Le mur entre l'ancienne cuisine du séjour a été ouvert et équipée d'une verrière. Un nouveau carrelage 15X15 rouge et jaune posé en losange a été posé. La porte-fenêtre menant au balcon a été remplacée, comme toutes les fenêtres de l'appartement, dito l'existant.
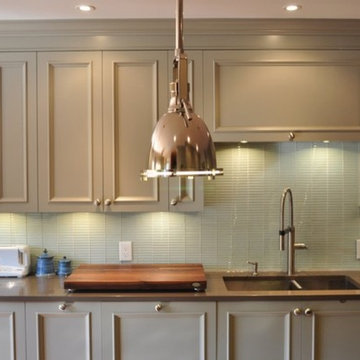
Transitional u-shaped eat-in kitchen in Montreal with an undermount sink, raised-panel cabinets, grey cabinets, wood benchtops, glass tile splashback, stainless steel appliances, medium hardwood floors, with island, red floor and brown benchtop.
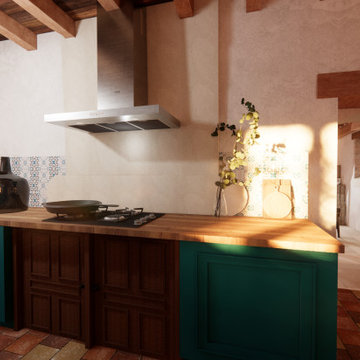
L'accès à la cuisine peut se faire par deux endroits, menant tous deux, dans le séjour.
Inspiration for a mid-sized eclectic galley kitchen in Dijon with an undermount sink, blue cabinets, wood benchtops, multi-coloured splashback, cement tile splashback, panelled appliances, terra-cotta floors, no island, red floor, brown benchtop and exposed beam.
Inspiration for a mid-sized eclectic galley kitchen in Dijon with an undermount sink, blue cabinets, wood benchtops, multi-coloured splashback, cement tile splashback, panelled appliances, terra-cotta floors, no island, red floor, brown benchtop and exposed beam.
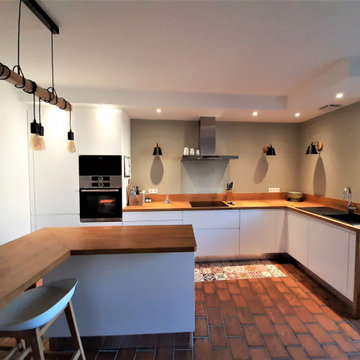
La cuisine, un lieu de vie important .J'ai apporter à la cuisine un style classique chic.
Une préparation en amont à était nécessaire, pour agencer de façon optimale la circulation.
Une couleur vert celadon sur les murs viennent adoucir le sol original, avec des tomettes anciennes
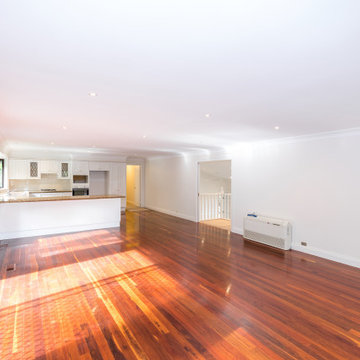
This is an example of a large traditional u-shaped open plan kitchen in Sydney with a double-bowl sink, recessed-panel cabinets, white cabinets, marble benchtops, beige splashback, ceramic splashback, white appliances, medium hardwood floors, with island, red floor and brown benchtop.
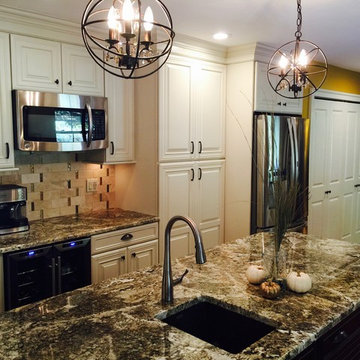
This is an example of a large transitional u-shaped eat-in kitchen in New York with an undermount sink, raised-panel cabinets, white cabinets, granite benchtops, beige splashback, stainless steel appliances, medium hardwood floors, with island, stone tile splashback, red floor and brown benchtop.
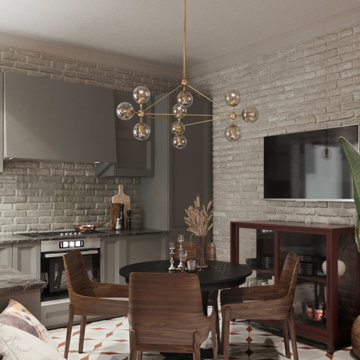
Inspiration for a mid-sized transitional l-shaped eat-in kitchen in Moscow with an undermount sink, recessed-panel cabinets, grey cabinets, quartz benchtops, glass sheet splashback, stainless steel appliances, porcelain floors, no island, red floor and brown benchtop.
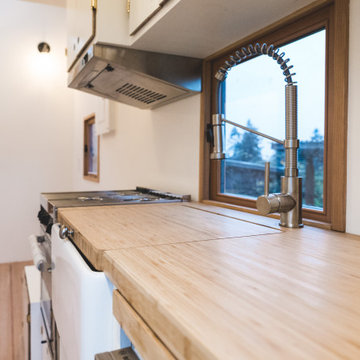
Kitchen with chrome gas stove and oven, porcelain farmhouse sink with storable bamboo cutting board topper to extend counter space, stainless steel single handle pull down spring faucet, stainless steel dishwasher.
The Vineuve 100 is coming to market on June 1st 2021. Contact us at info@vineuve.ca to sign up for pre order.
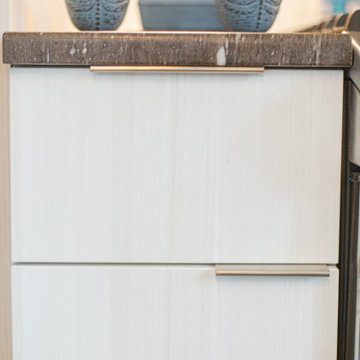
This open floor plan features a kitchen that has open shelves, flat panel European style cabinets, and a floating island
Design ideas for a mid-sized modern l-shaped open plan kitchen in Other with a double-bowl sink, flat-panel cabinets, white cabinets, tile benchtops, blue splashback, ceramic splashback, stainless steel appliances, medium hardwood floors, with island, red floor and brown benchtop.
Design ideas for a mid-sized modern l-shaped open plan kitchen in Other with a double-bowl sink, flat-panel cabinets, white cabinets, tile benchtops, blue splashback, ceramic splashback, stainless steel appliances, medium hardwood floors, with island, red floor and brown benchtop.
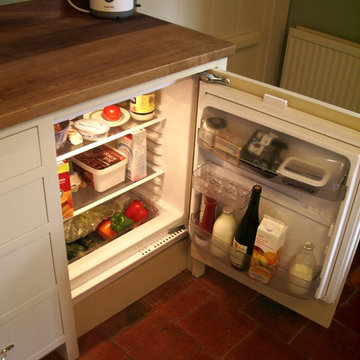
Mid-sized kitchen in Other with shaker cabinets, white cabinets, wood benchtops, panelled appliances, terra-cotta floors, red floor and brown benchtop.
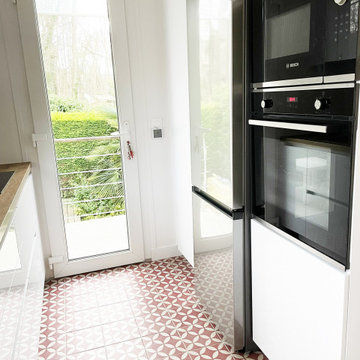
une grosse cheminée prenait toute la place dans la cuisine, sa suppression a permis une cuisine fonctionnelle et de taille correcte
This is an example of a mid-sized midcentury kitchen in Paris with an undermount sink, flat-panel cabinets, white cabinets, wood benchtops, white splashback, glass sheet splashback, black appliances, ceramic floors, no island, red floor and brown benchtop.
This is an example of a mid-sized midcentury kitchen in Paris with an undermount sink, flat-panel cabinets, white cabinets, wood benchtops, white splashback, glass sheet splashback, black appliances, ceramic floors, no island, red floor and brown benchtop.
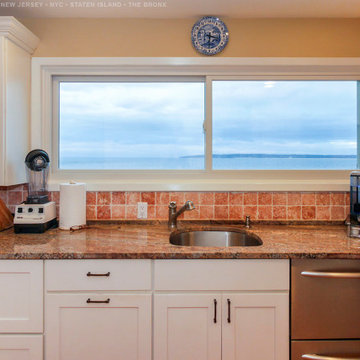
Terrific kitchen with water view through a new sliding window we installed. An attractive kitchen with white cabinets and brick-tone backsplash looks gorgeous with this long sliding window providing energy efficiency and amazing views. Get started replacing your home windows with Renewal by Andersen of New Jersey, New York City, Staten Island and The Bronx.
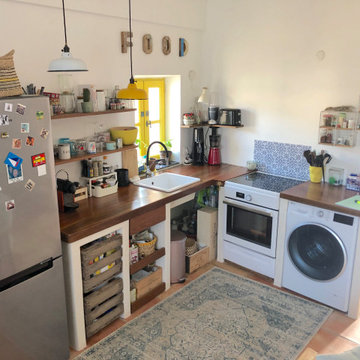
Photo of a mid-sized country l-shaped open plan kitchen in Other with a farmhouse sink, open cabinets, wood benchtops, terra-cotta floors, no island, red floor and brown benchtop.
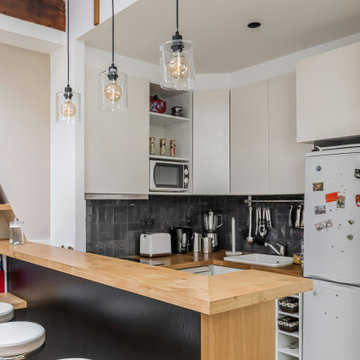
This is an example of a small contemporary u-shaped open plan kitchen in Paris with an undermount sink, flat-panel cabinets, white cabinets, wood benchtops, black splashback, ceramic splashback, panelled appliances, cement tiles, a peninsula, red floor and brown benchtop.
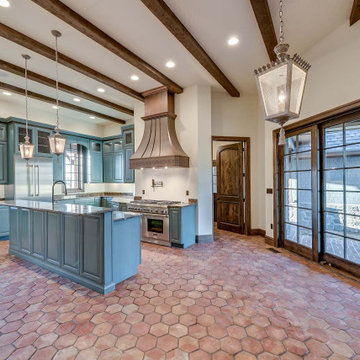
Design ideas for a traditional kitchen in Philadelphia with a farmhouse sink, raised-panel cabinets, blue cabinets, quartzite benchtops, stainless steel appliances, terra-cotta floors, with island, red floor, brown benchtop and exposed beam.

This kitchen was once half the size it is now and had dark panels throughout. By taking the space from the adjacent Utility Room and expanding towards the back yard, we were able to increase the size allowing for more storage, flow, and enjoyment. We also added on a new Utility Room behind that pocket door you see.
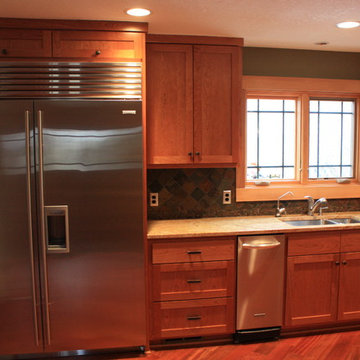
Photos by Ronda Zattera
This is an example of a mid-sized traditional galley eat-in kitchen in Minneapolis with a double-bowl sink, shaker cabinets, dark wood cabinets, granite benchtops, multi-coloured splashback, stone tile splashback, stainless steel appliances, dark hardwood floors, a peninsula, red floor and brown benchtop.
This is an example of a mid-sized traditional galley eat-in kitchen in Minneapolis with a double-bowl sink, shaker cabinets, dark wood cabinets, granite benchtops, multi-coloured splashback, stone tile splashback, stainless steel appliances, dark hardwood floors, a peninsula, red floor and brown benchtop.
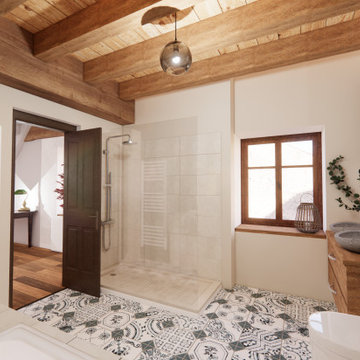
Salle de bain composée d'une baignoire, d'une douche, d'un WC suspendu et d'une double vasque. Présence d'une fenêtre apportant une agréable lumière naturelle.
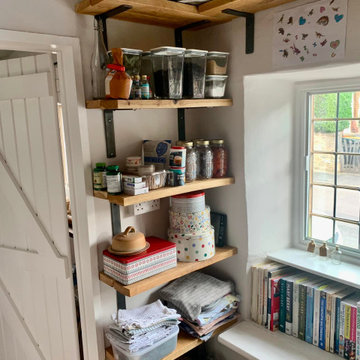
Industrial brackets and solid oak shelving maximise the space without enclosing the small space and blocking light. Traditional terracotta sealed new floor tiles, and low beams continue the cottage feel.
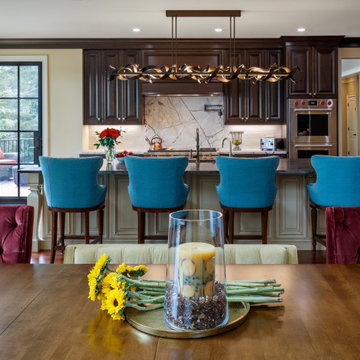
This is an example of a mid-sized transitional l-shaped eat-in kitchen in Charlotte with an undermount sink, raised-panel cabinets, dark wood cabinets, quartzite benchtops, white splashback, stone slab splashback, stainless steel appliances, medium hardwood floors, with island, red floor and brown benchtop.
Kitchen with Red Floor and Brown Benchtop Design Ideas
6