Kitchen with Red Floor and Brown Benchtop Design Ideas
Refine by:
Budget
Sort by:Popular Today
81 - 100 of 177 photos
Item 1 of 3
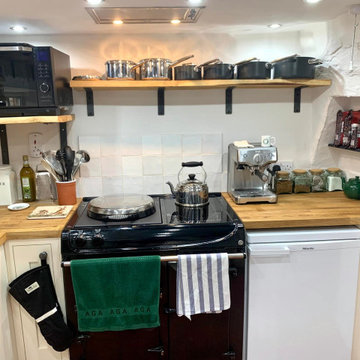
Industrial brackets and solid oak shelving maximise the space without enclosing the small space and blocking light. Traditional terracotta sealed new floor tiles, and low beams continue the cottage feel.
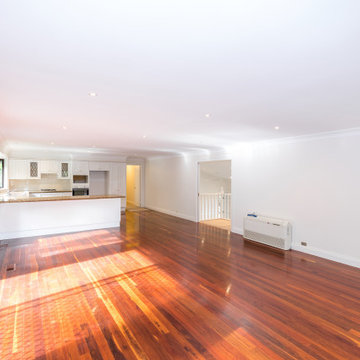
This is an example of a large traditional u-shaped open plan kitchen in Sydney with a double-bowl sink, recessed-panel cabinets, white cabinets, marble benchtops, beige splashback, ceramic splashback, white appliances, medium hardwood floors, with island, red floor and brown benchtop.
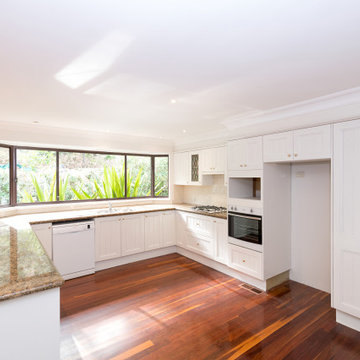
Design ideas for a large traditional u-shaped open plan kitchen in Sydney with a double-bowl sink, recessed-panel cabinets, white cabinets, marble benchtops, beige splashback, ceramic splashback, white appliances, medium hardwood floors, with island, red floor and brown benchtop.
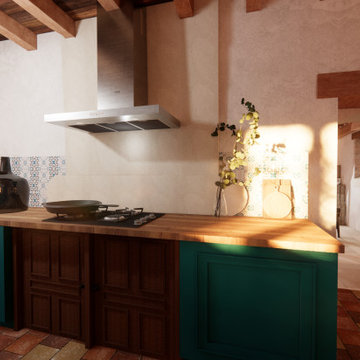
L'accès à la cuisine peut se faire par deux endroits, menant tous deux, dans le séjour.
Inspiration for a mid-sized eclectic galley kitchen in Dijon with an undermount sink, blue cabinets, wood benchtops, multi-coloured splashback, cement tile splashback, panelled appliances, terra-cotta floors, no island, red floor, brown benchtop and exposed beam.
Inspiration for a mid-sized eclectic galley kitchen in Dijon with an undermount sink, blue cabinets, wood benchtops, multi-coloured splashback, cement tile splashback, panelled appliances, terra-cotta floors, no island, red floor, brown benchtop and exposed beam.
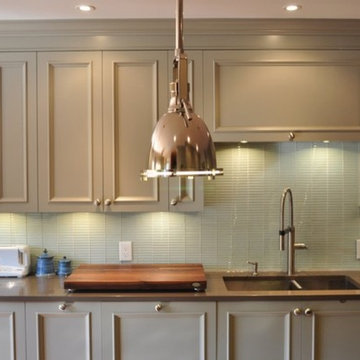
Transitional u-shaped eat-in kitchen in Montreal with an undermount sink, raised-panel cabinets, grey cabinets, wood benchtops, glass tile splashback, stainless steel appliances, medium hardwood floors, with island, red floor and brown benchtop.
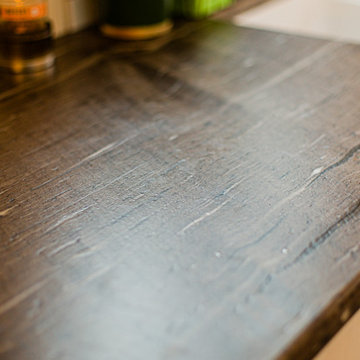
This open floor plan features a kitchen that has open shelves, flat panel European style cabinets, and a floating island
Photo of a mid-sized modern l-shaped open plan kitchen in Other with a double-bowl sink, flat-panel cabinets, white cabinets, tile benchtops, blue splashback, ceramic splashback, stainless steel appliances, medium hardwood floors, with island, red floor and brown benchtop.
Photo of a mid-sized modern l-shaped open plan kitchen in Other with a double-bowl sink, flat-panel cabinets, white cabinets, tile benchtops, blue splashback, ceramic splashback, stainless steel appliances, medium hardwood floors, with island, red floor and brown benchtop.
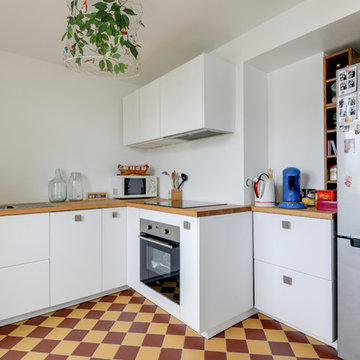
Un nouveau carrelage 15X15 rouge et jaune posé en losange a été posé. De nouveau meubles de cuisine ont été installés. Le réfrigérateur a été placé dans l'espace occupé par l'ancienne porte d'accès depuis le couloir, condamnée.
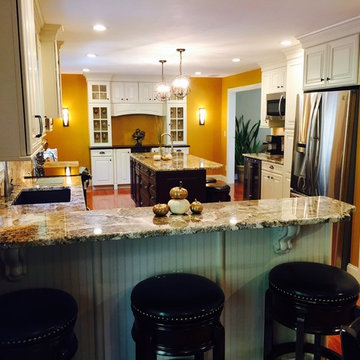
This is an example of a large transitional l-shaped eat-in kitchen in New York with an undermount sink, raised-panel cabinets, white cabinets, granite benchtops, beige splashback, stainless steel appliances, medium hardwood floors, with island, stone tile splashback, red floor and brown benchtop.
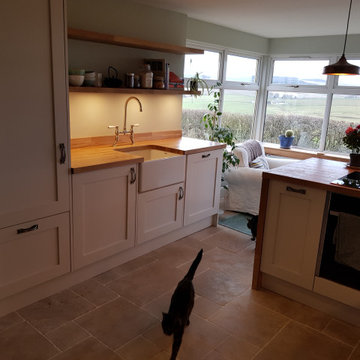
Due to the property being a small single storey cottage, the customers wanted to make the most of the views from the rear of the property and create a feeling of space whilst cooking. The customers are keen cooks and spend a lot of their time in the kitchen space, so didn’t want to be stuck in a small room at the front of the house, which is where the kitchen was originally situated. They wanted to include a pantry and incorporate open shelving with minimal wall units, and were looking for a colour palette with a bit of interest rather than just light beige/creams.
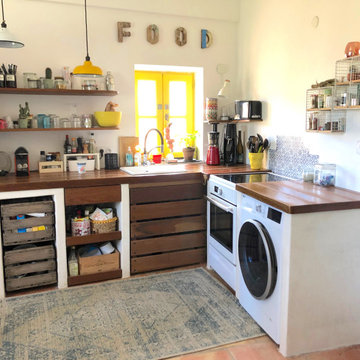
Photo of a mid-sized country l-shaped open plan kitchen in Other with a farmhouse sink, open cabinets, wood benchtops, terra-cotta floors, no island, red floor and brown benchtop.
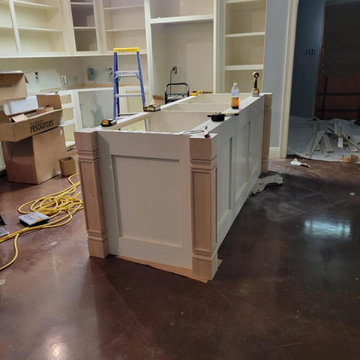
Island is 4' x 8' Painted with decorative panels on 3 sides and Cabinet storage on kitchen side.
Design ideas for a large contemporary kitchen pantry in New Orleans with raised-panel cabinets, white cabinets, wood benchtops, brown splashback, stone tile splashback, concrete floors, with island, red floor and brown benchtop.
Design ideas for a large contemporary kitchen pantry in New Orleans with raised-panel cabinets, white cabinets, wood benchtops, brown splashback, stone tile splashback, concrete floors, with island, red floor and brown benchtop.
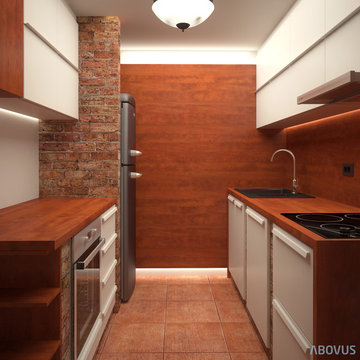
Abovus
This is an example of a small country u-shaped separate kitchen in Other with a single-bowl sink, flat-panel cabinets, white cabinets, laminate benchtops, multi-coloured splashback, timber splashback, black appliances, terra-cotta floors, red floor and brown benchtop.
This is an example of a small country u-shaped separate kitchen in Other with a single-bowl sink, flat-panel cabinets, white cabinets, laminate benchtops, multi-coloured splashback, timber splashback, black appliances, terra-cotta floors, red floor and brown benchtop.
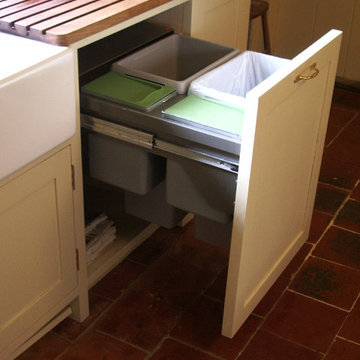
Photo of a kitchen in Other with a farmhouse sink, shaker cabinets, white cabinets, wood benchtops, panelled appliances, terra-cotta floors, red floor and brown benchtop.
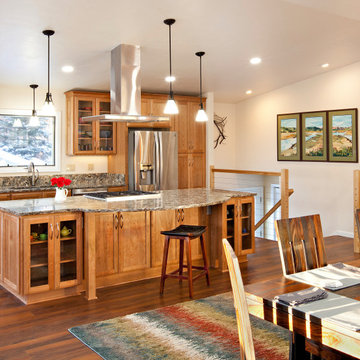
This home was built in 1975. The original owner/builders sold the home to one of their children. Before moving in, the daughter had us remodel the home. When the home was built in 1975, it was chopped up into smaller rooms on the main floor: dining, living, kitchen. We were able to remove the walls due to the roof framing. So now they have a great room concept that fit their lifestyle much more. This home is very welcoming to visitors and kids just home from school. The idea is to enjoy the fabulous view of the Chugach Mountains. We kept the original wood windows, which are so much higher quality than most vinyl windows sold today. We changed out the glass to safety laminated glass with low-e argon filled insulated units. The safety laminated glass made the house so much more quiet. Since we were able to save the wood windows, we put so much less into the landfill. This project is just under 1,000 sf.
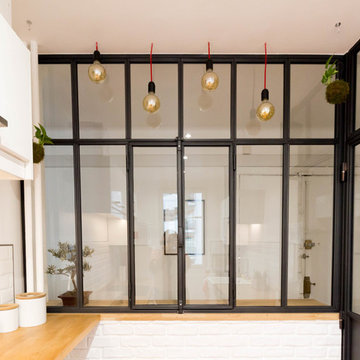
This is an example of a small contemporary galley separate kitchen in Paris with an integrated sink, flat-panel cabinets, white cabinets, wood benchtops, white splashback, subway tile splashback, panelled appliances, terra-cotta floors, no island, red floor and brown benchtop.
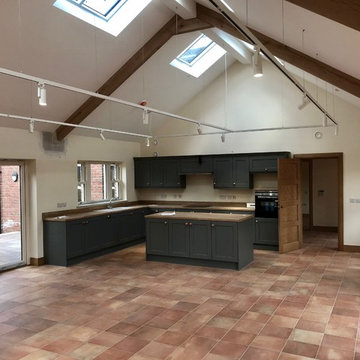
open plan kitchen, dining, living
Large contemporary l-shaped open plan kitchen in Other with flat-panel cabinets, grey cabinets, wood benchtops, terra-cotta floors, with island, red floor and brown benchtop.
Large contemporary l-shaped open plan kitchen in Other with flat-panel cabinets, grey cabinets, wood benchtops, terra-cotta floors, with island, red floor and brown benchtop.
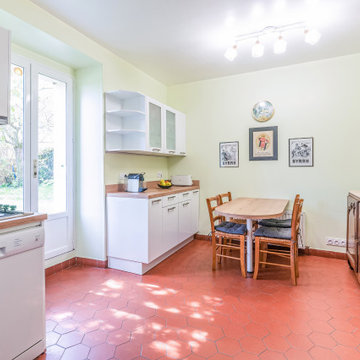
L’espace concerné se distinguait par son caractère ancien, à l’image de ses murs tout sauf droits. Un bon point toutefois : les tomettes au sol, qu’il fut convenu de garder pour donner du cachet de la pièce. Idem pour le buffet de famille avec son plateau en marbre.
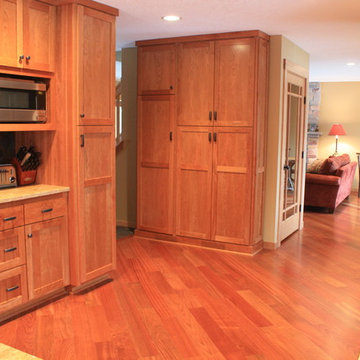
Photos by Ronda Zattera
Inspiration for a mid-sized traditional galley eat-in kitchen in Minneapolis with a double-bowl sink, shaker cabinets, dark wood cabinets, granite benchtops, multi-coloured splashback, stone tile splashback, stainless steel appliances, dark hardwood floors, a peninsula, red floor and brown benchtop.
Inspiration for a mid-sized traditional galley eat-in kitchen in Minneapolis with a double-bowl sink, shaker cabinets, dark wood cabinets, granite benchtops, multi-coloured splashback, stone tile splashback, stainless steel appliances, dark hardwood floors, a peninsula, red floor and brown benchtop.
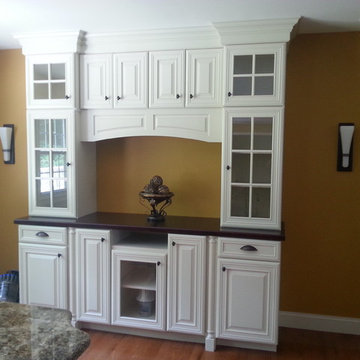
Inspiration for a large transitional l-shaped eat-in kitchen in New York with an undermount sink, raised-panel cabinets, white cabinets, granite benchtops, beige splashback, stainless steel appliances, medium hardwood floors, with island, stone tile splashback, red floor and brown benchtop.
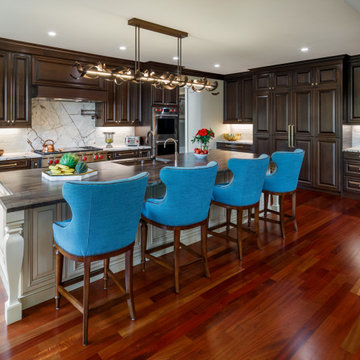
Photo of a mid-sized transitional l-shaped eat-in kitchen in Charlotte with an undermount sink, raised-panel cabinets, dark wood cabinets, quartzite benchtops, white splashback, stone slab splashback, stainless steel appliances, medium hardwood floors, with island, red floor and brown benchtop.
Kitchen with Red Floor and Brown Benchtop Design Ideas
5