All Backsplash Materials Kitchen with Brown Benchtop Design Ideas
Refine by:
Budget
Sort by:Popular Today
21 - 40 of 18,267 photos
Item 1 of 3

This custom support kitchen is a gem. The scalloping at the top of the cabinets was patterned directly from the cottage on the property to compliment the windows that were used as the upper cabinet doors. The original pine finish shown on the front was actually inside of the cottage but when you open them they are blue, since the exterior of the cottage was white and blue. The blue and white tile coordinates with the antique hand painted dishware collected by the home owner. Butcher block countertops, a cast iron undermount sink, a bridge faucet and dutch door painted in Showstopper Red to match the front door helps complement this space.

Yorktowne cherry cabinetry; color brandywine, Fillmore door style, baseboard matching cabinets, water resistant laminate flooring, granite countertop, stainless steel double bowl undermount sink, tile backsplash in subway style layout and undercabinet lighting.

La rénovation de cette cuisine a été travaillée en tenant compte des envies de mes clients et des différentes contraintes techniques.
La cuisine devait rester fonctionnelle et agréable mais aussi apporter un maximum de rangement bien qu'il ne fût pas possible de placer des caissons en zone haute.

Photo of a mid-sized contemporary galley separate kitchen in Moscow with an undermount sink, flat-panel cabinets, black cabinets, wood benchtops, black splashback, porcelain splashback, black appliances, marble floors, with island and brown benchtop.

This 1910 West Highlands home was so compartmentalized that you couldn't help to notice you were constantly entering a new room every 8-10 feet. There was also a 500 SF addition put on the back of the home to accommodate a living room, 3/4 bath, laundry room and back foyer - 350 SF of that was for the living room. Needless to say, the house needed to be gutted and replanned.
Kitchen+Dining+Laundry-Like most of these early 1900's homes, the kitchen was not the heartbeat of the home like they are today. This kitchen was tucked away in the back and smaller than any other social rooms in the house. We knocked out the walls of the dining room to expand and created an open floor plan suitable for any type of gathering. As a nod to the history of the home, we used butcherblock for all the countertops and shelving which was accented by tones of brass, dusty blues and light-warm greys. This room had no storage before so creating ample storage and a variety of storage types was a critical ask for the client. One of my favorite details is the blue crown that draws from one end of the space to the other, accenting a ceiling that was otherwise forgotten.
Primary Bath-This did not exist prior to the remodel and the client wanted a more neutral space with strong visual details. We split the walls in half with a datum line that transitions from penny gap molding to the tile in the shower. To provide some more visual drama, we did a chevron tile arrangement on the floor, gridded the shower enclosure for some deep contrast an array of brass and quartz to elevate the finishes.
Powder Bath-This is always a fun place to let your vision get out of the box a bit. All the elements were familiar to the space but modernized and more playful. The floor has a wood look tile in a herringbone arrangement, a navy vanity, gold fixtures that are all servants to the star of the room - the blue and white deco wall tile behind the vanity.
Full Bath-This was a quirky little bathroom that you'd always keep the door closed when guests are over. Now we have brought the blue tones into the space and accented it with bronze fixtures and a playful southwestern floor tile.
Living Room & Office-This room was too big for its own good and now serves multiple purposes. We condensed the space to provide a living area for the whole family plus other guests and left enough room to explain the space with floor cushions. The office was a bonus to the project as it provided privacy to a room that otherwise had none before.

Design ideas for a small country l-shaped kitchen in Other with a farmhouse sink, shaker cabinets, green cabinets, wood benchtops, beige splashback, ceramic splashback, white appliances, medium hardwood floors, with island, brown floor and brown benchtop.
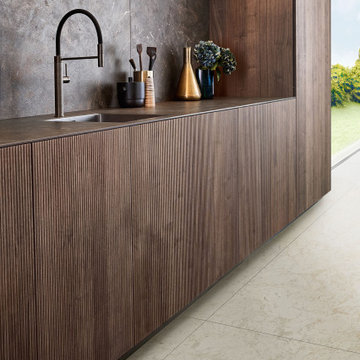
With impressive size and in combination
with high-quality materials, such as
exquisite real wood and dark ceramics,
this planning scenario sets new standards.
The complete cladding of the handle-less
kitchen run and the adjoining units with the
new BOSSA program in walnut is an
an architectural statement that makes no compromises
in terms of function or aesthetics.
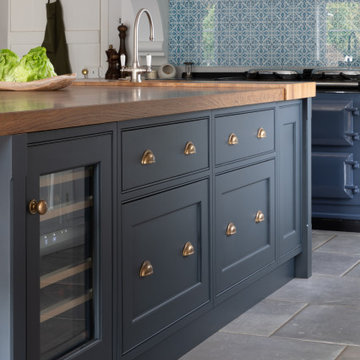
Photo of a large country l-shaped eat-in kitchen in Surrey with a drop-in sink, shaker cabinets, white cabinets, wood benchtops, blue splashback, glass tile splashback, stainless steel appliances, porcelain floors, with island, grey floor, brown benchtop and exposed beam.
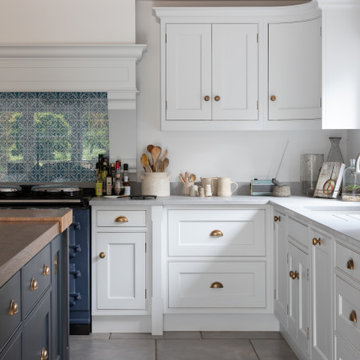
Design ideas for a large country l-shaped eat-in kitchen in Surrey with a drop-in sink, shaker cabinets, white cabinets, wood benchtops, blue splashback, glass tile splashback, stainless steel appliances, porcelain floors, with island, grey floor, brown benchtop and exposed beam.

Inspiration for a small country u-shaped separate kitchen in Indianapolis with a drop-in sink, shaker cabinets, white cabinets, wood benchtops, white splashback, subway tile splashback, stainless steel appliances, ceramic floors, black floor and brown benchtop.
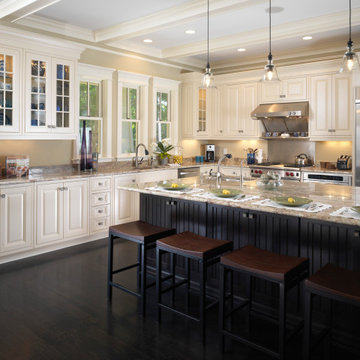
Light, airy and inviting. The style of this kitchen works seamlessly with the craftsman style of the exterior.
Large transitional l-shaped eat-in kitchen in Tampa with a drop-in sink, raised-panel cabinets, white cabinets, granite benchtops, brown splashback, granite splashback, stainless steel appliances, dark hardwood floors, with island, brown floor, brown benchtop and coffered.
Large transitional l-shaped eat-in kitchen in Tampa with a drop-in sink, raised-panel cabinets, white cabinets, granite benchtops, brown splashback, granite splashback, stainless steel appliances, dark hardwood floors, with island, brown floor, brown benchtop and coffered.
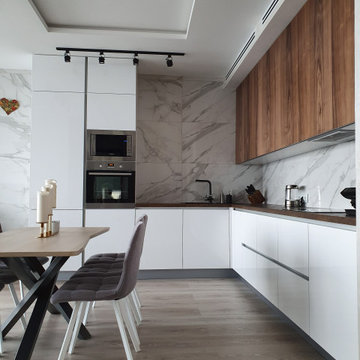
Photo of a mid-sized contemporary l-shaped eat-in kitchen in Other with a drop-in sink, flat-panel cabinets, white cabinets, wood benchtops, grey splashback, porcelain splashback, stainless steel appliances, no island, brown floor and brown benchtop.
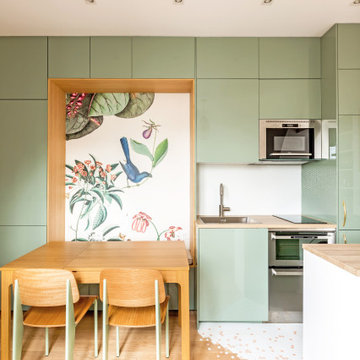
La cuisine toute en longueur, en vert amande pour rester dans des tons de nature, comprend une partie cuisine utilitaire et une partie dînatoire pour 4 personnes.
La partie salle à manger est signifié par un encadrement-niche en bois et fond de papier peint, tandis que la partie cuisine elle est vêtue en crédence et au sol de mosaïques hexagonales rose et blanc.
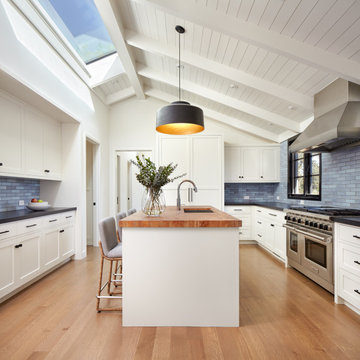
2020 NARI National and Regional Winner for "Residential Interiors over $500K".
Complete Renovation
Build: EBCON Corporation
Photography: Agnieszka Jakubowicz
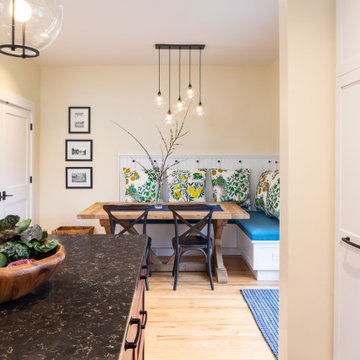
Mid-sized arts and crafts l-shaped eat-in kitchen in Seattle with an undermount sink, shaker cabinets, white cabinets, quartz benchtops, blue splashback, porcelain splashback, stainless steel appliances, light hardwood floors, with island, yellow floor and brown benchtop.
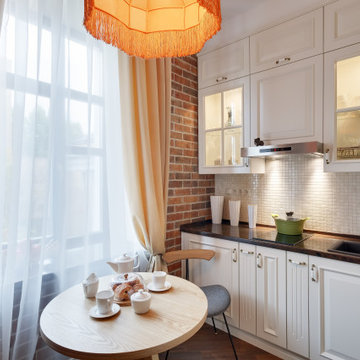
Transitional single-wall eat-in kitchen in Moscow with a drop-in sink, raised-panel cabinets, white cabinets, white splashback, mosaic tile splashback, dark hardwood floors, no island, brown floor and brown benchtop.
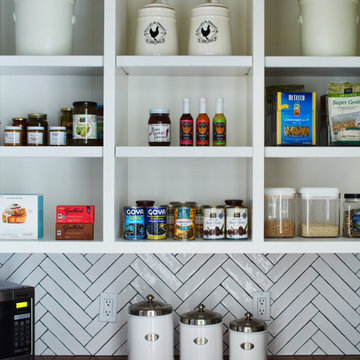
A food pantry is not left out of the design. The countertop here is waterproofed walnut with sap wood streaks, and the shelves are this neat every day.
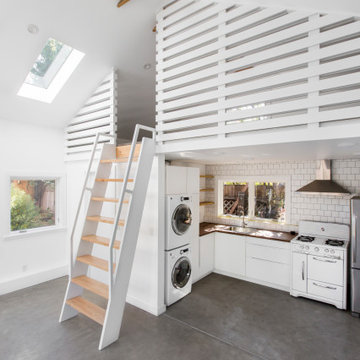
Photo of a small country l-shaped open plan kitchen in San Francisco with a single-bowl sink, flat-panel cabinets, white cabinets, laminate benchtops, white splashback, ceramic splashback, white appliances, concrete floors, no island, grey floor, brown benchtop and vaulted.
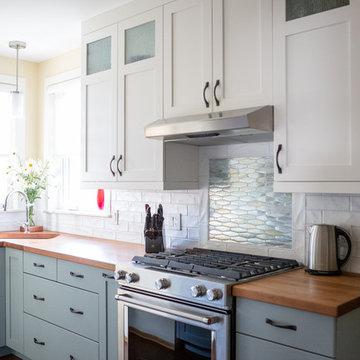
Simple stainless steel appliance add a little shine to the space without taking away from the cabinetry.
Design ideas for a small country l-shaped separate kitchen in Edmonton with an undermount sink, recessed-panel cabinets, grey cabinets, wood benchtops, white splashback, cement tile splashback, stainless steel appliances, vinyl floors, a peninsula, brown floor and brown benchtop.
Design ideas for a small country l-shaped separate kitchen in Edmonton with an undermount sink, recessed-panel cabinets, grey cabinets, wood benchtops, white splashback, cement tile splashback, stainless steel appliances, vinyl floors, a peninsula, brown floor and brown benchtop.
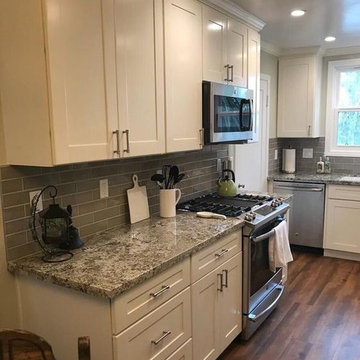
Mid-sized traditional single-wall eat-in kitchen in San Francisco with an undermount sink, shaker cabinets, beige cabinets, granite benchtops, grey splashback, subway tile splashback, stainless steel appliances, dark hardwood floors, brown floor and brown benchtop.
All Backsplash Materials Kitchen with Brown Benchtop Design Ideas
2