Kitchen with Brown Cabinets and Brown Benchtop Design Ideas
Refine by:
Budget
Sort by:Popular Today
1 - 20 of 1,211 photos
Item 1 of 3

Inspiration for a contemporary galley separate kitchen in Moscow with an undermount sink, white splashback, shaker cabinets, brown cabinets, beige floor and brown benchtop.

Traditional Mahogany kitchen, NY
Following a classic design, the hood and sink act as the focal points for this custom kitchen. Utilizing the coffered ceiling to help frame the central marble top island, each piece helps create a more unified composition throughout the space.
For more projects visit our website wlkitchenandhome.com
.
.
.
#newyorkkitchens #mansionkitchen #luxurykitchen #millionairehomes #kitchenhod #kitchenisland #stools #pantry #cabinetry #customcabinets #millionairedesign #customcabinetmaker #woodcarving #woodwork #kitchensofinstagram #brownkitchen #customfurniture #traditionalkitchens #classickitchens #millionairekitchen #nycfurniture #newjerseykitchens #dreamhome #dreamkitchens #connecticutkitchens #kitchenremodel #kitchendesigner #kitchenideas #cofferedceiling #woodenkitchens
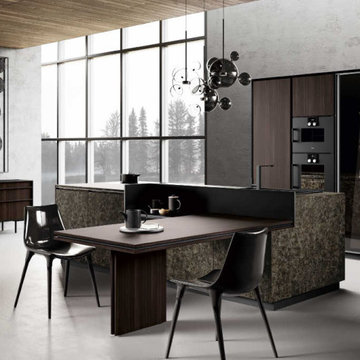
Step into this modern kitchen, a beautifully designed space where the standout feature is a stunning stone island. This central element commands attention, its natural veins and subtle color variations adding depth and visual interest. Complementing the clean lines of the cabinetry and sleek surfaces around, the stone island introduces a touch of natural elegance. In a harmonious blend of the contemporary and the timeless, this modern kitchen offers a stylish, functional space that invites you to gather, cook, and enjoy.
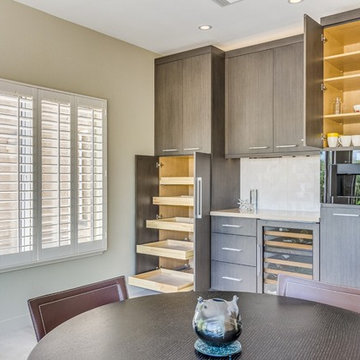
The home was a very outdated Southwest style with Aztec architectural elements, and it was time for a transformation to the beautiful modern style you see now. We ripped out all the flooring throughout, squared off and removed a lot of the Aztec styled elements in the home, redesigned the fireplace and opened up the kitchen. In the kitchen, we opened up a wall that made the kitchen feel very closed in, allowing us room to make a more linear and open kitchen. Opening up the kitchen and its new layout allowed us to create a large accent island that is truly a statement piece. Our clients hand selected every finish you see, including the rare granite that has beautiful pops of purple and waterfall edges. To create some contrast, the island has a pretty neutral taupe acrylic cabinetry and the perimeter has textured laminate cabinets with a fun white geometric backsplash. Our clients use their TV in their kitchen, so we created a custom built in just for their TV on the backwall. For the fireplace to now match the homes new style, we reshaped it to have sleek lines and had custom metal pieces acid washed for the center with stacked stone on the sides for texture. Enjoy!
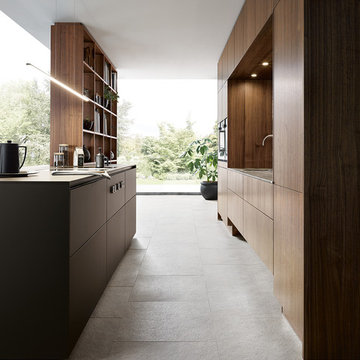
Die Küche als Spiel der Kontraste. Die wohnlich-natürliche Ausstrahlung des Nussbaum-Furniers korrespondiert bestens mit der eleganten Optik des matten High-Tech-Materials Fenix und der beleuchteten Nische in fein-gemasertem Travertindekor. Die deckenhohe Ausführung der Zeile mit extratiefen 56 cm Oberschränken bietet reichlich Stauraum. Aufgegriffen wird das Nussbaumfurnier ebenfalls in dem offenen Wangenregal, das für eine harmonische Verbindung zwischen Küche und Wohnbereich sorgt. Als minimalistischer Kontrast fungiert der Küchenblock aus Fenix in Single Line Optik. Für eine noch gleichmäßigere Frontoptik, beschränkt sich diese Ausführung auf ein horizontales Griffmuldenprofil unter der Arbeitsplatte, über das der erste Schubkasten oder Auszug geöffnet wird. Die darunterliegenden Schubkästen/Auszüge werden mithilfe des mechanischen Schub-/Zug-Öffnungssystem TIP-ON geöffnet.
The kitchen as a play of contrasts. The homely and elegant radiation of the veneer in natural walnut-merges perfectly with the elegant look of the matt High-Tech material Fenix and the illuminated recess in finely grained travertine decor. The ceiling-to-floor look of the kitchen block with extra-deep 56 cm wall units ensures lots pf storage space. The walnut veneer is also echoed by the open suport panel shelf which creates an harmonious connection between the kitchen and the living area. The kitchen block made from Fenix with its single line optic serves as a minimalist contrast. In order to ensure a more regular front view, this design features an horizontal grip ledge profile under the worktop used for the opening of the first pull-out or drawer. The drawers and pull-outs underneath open with the mechanical opening system TIP-ON.
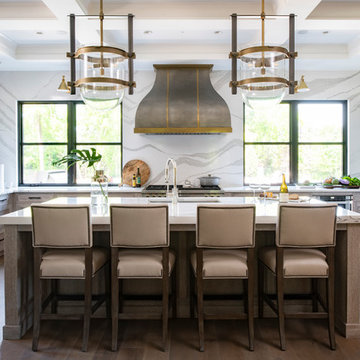
Inspiration for a mid-sized country u-shaped kitchen pantry in Minneapolis with a single-bowl sink, flat-panel cabinets, brown cabinets, quartz benchtops, black splashback, ceramic splashback, stainless steel appliances, medium hardwood floors, no island, brown floor and brown benchtop.
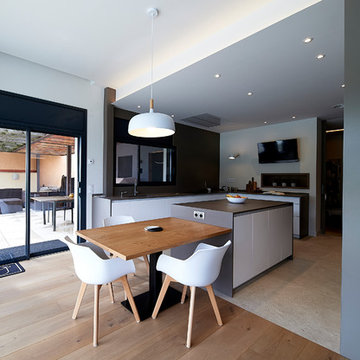
Arquitectos: Ozcáriz-Lindstrom arquitectes
Fotógrafo: Manuel Queimados
Design ideas for a large modern l-shaped open plan kitchen in Barcelona with an undermount sink, flat-panel cabinets, brown cabinets, marble benchtops, brown splashback, marble splashback, black appliances, porcelain floors, with island, beige floor and brown benchtop.
Design ideas for a large modern l-shaped open plan kitchen in Barcelona with an undermount sink, flat-panel cabinets, brown cabinets, marble benchtops, brown splashback, marble splashback, black appliances, porcelain floors, with island, beige floor and brown benchtop.
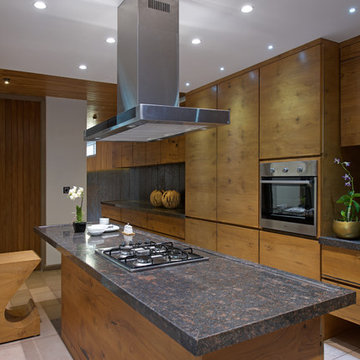
This is an example of a large asian kitchen in Ahmedabad with flat-panel cabinets, brown cabinets, stainless steel appliances, beige floor and brown benchtop.
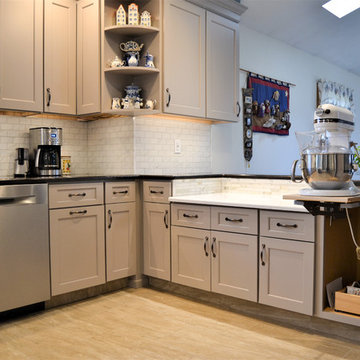
This kitchen is a baker's lovers kitchen. Designed with cashmere colored crest wood highland panel cabinets, and complemented with a cherry shell gray island. Porcelain tile floor. A baking center with a mixer lift and spotlight for better lighting. Dark counter top with a light island.
Learn more about us and how we get the job done at http://ckbi.biz/index.php/our-process/
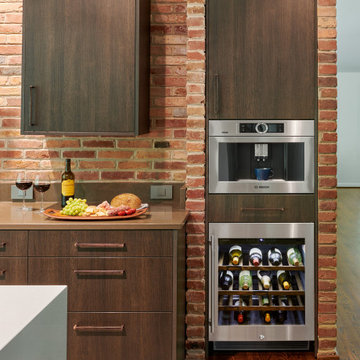
A convenient beverage center integrated into the brick wall puts coffee, wine, and glassware all within easy reach.
Inspiration for a mid-sized midcentury galley eat-in kitchen in DC Metro with flat-panel cabinets, brown cabinets, brown splashback, brick splashback, stainless steel appliances, with island, grey floor and brown benchtop.
Inspiration for a mid-sized midcentury galley eat-in kitchen in DC Metro with flat-panel cabinets, brown cabinets, brown splashback, brick splashback, stainless steel appliances, with island, grey floor and brown benchtop.
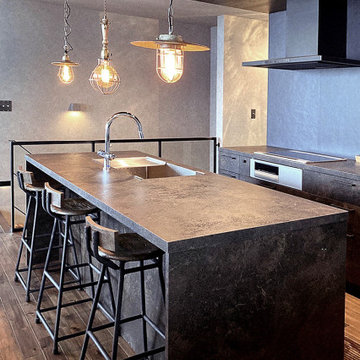
Design ideas for an industrial galley open plan kitchen in Tokyo with an undermount sink, beaded inset cabinets, brown cabinets, laminate benchtops, dark hardwood floors, with island, brown floor, brown benchtop and wood.
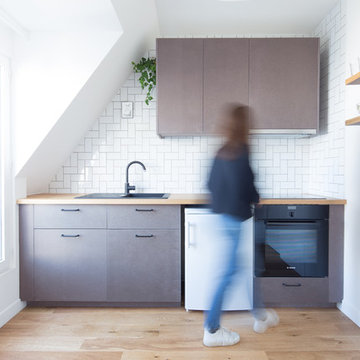
Photo of a single-wall eat-in kitchen in Paris with beaded inset cabinets, brown cabinets, wood benchtops, white splashback, subway tile splashback, stainless steel appliances, light hardwood floors, no island, brown floor and brown benchtop.
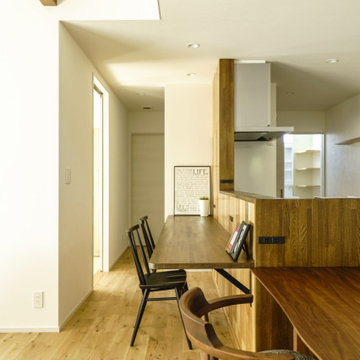
将来までずっと暮らせる平屋に住みたい。
キャンプ用品や山の道具をしまう土間がほしい。
お気に入りの場所は軒が深めのつながるウッドデッキ。
南側には沢山干せるサンルームとスロップシンク。
ロフトと勾配天井のリビングを繋げて遊び心を。
4.5畳の和室もちょっと休憩するのに丁度いい。
家族みんなで動線を考え、快適な間取りに。
沢山の理想を詰め込み、たったひとつ建築計画を考えました。
そして、家族の想いがまたひとつカタチになりました。
家族構成:夫婦30代+子供1人
施工面積:104.34㎡ ( 31.56 坪)
竣工:2021年 9月
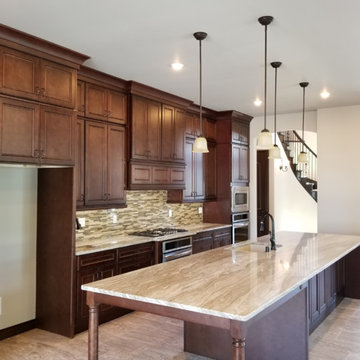
Jenn Kelly
Inspiration for an expansive contemporary galley eat-in kitchen in Cleveland with an undermount sink, flat-panel cabinets, brown cabinets, marble benchtops, brown splashback, mosaic tile splashback, stainless steel appliances, terrazzo floors, with island, brown floor and brown benchtop.
Inspiration for an expansive contemporary galley eat-in kitchen in Cleveland with an undermount sink, flat-panel cabinets, brown cabinets, marble benchtops, brown splashback, mosaic tile splashback, stainless steel appliances, terrazzo floors, with island, brown floor and brown benchtop.
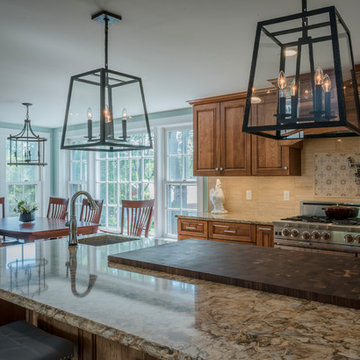
This is an example of a mid-sized country l-shaped eat-in kitchen in Boston with a farmhouse sink, raised-panel cabinets, brown cabinets, quartz benchtops, beige splashback, travertine splashback, panelled appliances, porcelain floors, with island, brown floor and brown benchtop.
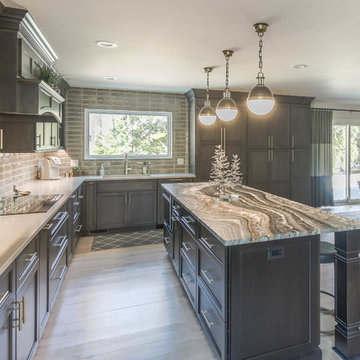
Large transitional l-shaped eat-in kitchen in Detroit with an undermount sink, recessed-panel cabinets, brown cabinets, quartz benchtops, grey splashback, glass tile splashback, stainless steel appliances, light hardwood floors, with island, brown floor and brown benchtop.
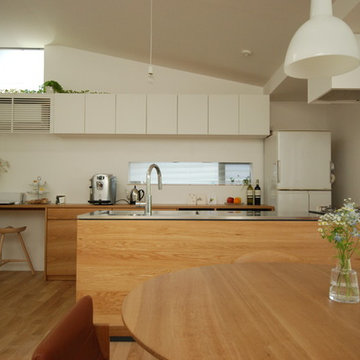
キャビネットにはナラ板目材を使い、ワークトップはとステンレスヘアラインで仕上げた明るいキッチン
This is an example of a contemporary open plan kitchen in Other with an integrated sink, flat-panel cabinets, brown cabinets, stainless steel benchtops, brown splashback, ceramic splashback, stainless steel appliances, medium hardwood floors, brown floor and brown benchtop.
This is an example of a contemporary open plan kitchen in Other with an integrated sink, flat-panel cabinets, brown cabinets, stainless steel benchtops, brown splashback, ceramic splashback, stainless steel appliances, medium hardwood floors, brown floor and brown benchtop.
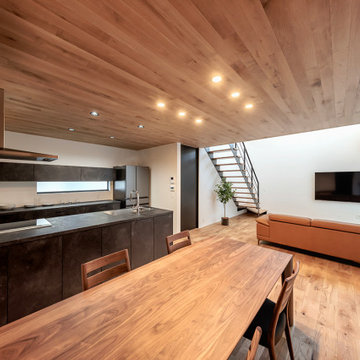
Photo of a modern single-wall open plan kitchen in Tokyo with an undermount sink, beaded inset cabinets, brown cabinets, laminate benchtops, white splashback, a peninsula, brown benchtop and wood.
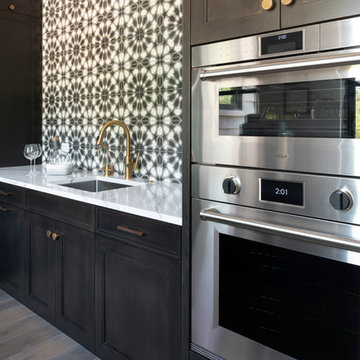
Inspiration for a mid-sized country galley kitchen pantry in Minneapolis with a single-bowl sink, flat-panel cabinets, brown cabinets, quartz benchtops, black splashback, ceramic splashback, stainless steel appliances, medium hardwood floors, no island, brown floor and brown benchtop.
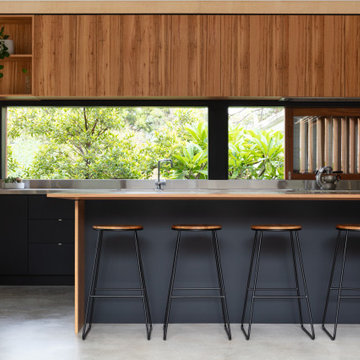
This is an example of a mid-sized contemporary galley eat-in kitchen in Sydney with an undermount sink, brown cabinets, stainless steel benchtops, window splashback, stainless steel appliances, concrete floors, with island, grey floor and brown benchtop.
Kitchen with Brown Cabinets and Brown Benchtop Design Ideas
1