Kitchen with Brown Cabinets and Dark Wood Cabinets Design Ideas
Refine by:
Budget
Sort by:Popular Today
41 - 60 of 143,546 photos
Item 1 of 3

isola con piano snack in marmo collemandina
Cucina di Key Cucine
Rivestimento pareti in noce canaletto
Colonne e cucina in Fenix nero
This is an example of a large modern galley open plan kitchen in Milan with flat-panel cabinets, dark wood cabinets, marble benchtops, black splashback, stainless steel appliances, concrete floors, multiple islands, grey floor and grey benchtop.
This is an example of a large modern galley open plan kitchen in Milan with flat-panel cabinets, dark wood cabinets, marble benchtops, black splashback, stainless steel appliances, concrete floors, multiple islands, grey floor and grey benchtop.

Inspiration for a mid-sized transitional u-shaped open plan kitchen in Seattle with an undermount sink, shaker cabinets, dark wood cabinets, quartz benchtops, white splashback, porcelain splashback, stainless steel appliances, light hardwood floors, with island, beige floor and white benchtop.

The kitchen was designed two years ago and was then erased and redesigned when the world became a different place a year later. As everyone attempted to flatten the curve, our goal in this regard was to create a kitchen that looked forward to a sharp curve down and of a happier time To that promise for happier times, the redesign, a goal was to make the kitchen brighter and more optimistic. This was done by using simple, primary shapes and circular pendants and emphasizing them in contrast, adding a playful countenance. The selection of a dynamic grain of figured walnut also contributes as this once-living material and its sinuous grain adds motion, rhythm, and scale.
Proud of their 1970s home, one challenge of the design was to balance a 1970's feel and stay current. However, many ‘70s references looked and felt outdated. The first step was a changed mindset. Just like the return of the ‘40s bath and the retro movement a few years ago, every era returns in some way. Chronologically, the '70s will soon be here. Our design looked to era-specific furniture and materials of the decade. Figured walnut was so pervasive in the era: this motif was used on car exteriors such as the 1970 Town and Country Station Wagon, which debuted the same year the existing home was built. We also looked at furniture specific to the decade. The console stereo is referenced not only by high legs on the island but also by the knurled metal cabinet knobs reminiscent of often-used stereo dials. Knurled metalwork is also used on the kitchen faucet. The design references the second piece of '70s furniture in our modern TV tray, which is angled to face the television in the family room. Its round pencil and mug holder cutouts follow the design of walnut consoles and dashboard of the station wagon and other elements of the time.

We were commissioned to design and build a new kitchen for this terraced side extension. The clients were quite specific about their style and ideas. After a few variations they fell in love with the floating island idea with fluted solid Utile. The Island top is 100% rubber and the main kitchen run work top is recycled resin and plastic. The cut out handles are replicas of an existing midcentury sideboard.
MATERIALS – Sapele wood doors and slats / birch ply doors with Forbo / Krion work tops / Flute glass.

Midcentury l-shaped eat-in kitchen in Denver with a single-bowl sink, flat-panel cabinets, dark wood cabinets, quartz benchtops, blue splashback, glass tile splashback, stainless steel appliances, light hardwood floors, with island, white benchtop and wood.

A combination of quarter sawn white oak material with kerf cuts creates harmony between the cabinets and the warm, modern architecture of the home. We mirrored the waterfall of the island to the base cabinets on the range wall. This project was unique because the client wanted the same kitchen layout as their previous home but updated with modern lines to fit the architecture. Floating shelves were swapped out for an open tile wall, and we added a double access countertwall cabinet to the right of the range for additional storage. This cabinet has hidden front access storage using an intentionally placed kerf cut and modern handleless design. The kerf cut material at the knee space of the island is extended to the sides, emphasizing a sense of depth. The palette is neutral with warm woods, dark stain, light surfaces, and the pearlescent tone of the backsplash; giving the client’s art collection a beautiful neutral backdrop to be celebrated.
For the laundry we chose a micro shaker style cabinet door for a clean, transitional design. A folding surface over the washer and dryer as well as an intentional space for a dog bed create a space as functional as it is lovely. The color of the wall picks up on the tones of the beautiful marble tile floor and an art wall finishes out the space.
In the master bath warm taupe tones of the wall tile play off the warm tones of the textured laminate cabinets. A tiled base supports the vanity creating a floating feel while also providing accessibility as well as ease of cleaning.
An entry coat closet designed to feel like a furniture piece in the entry flows harmoniously with the warm taupe finishes of the brick on the exterior of the home. We also brought the kerf cut of the kitchen in and used a modern handleless design.
The mudroom provides storage for coats with clothing rods as well as open cubbies for a quick and easy space to drop shoes. Warm taupe was brought in from the entry and paired with the micro shaker of the laundry.
In the guest bath we combined the kerf cut of the kitchen and entry in a stained maple to play off the tones of the shower tile and dynamic Patagonia granite countertops.

Photo of a mid-sized galley open plan kitchen in Atlanta with an undermount sink, flat-panel cabinets, brown cabinets, quartz benchtops, white splashback, engineered quartz splashback, stainless steel appliances, vinyl floors, with island, beige floor, white benchtop and wood.
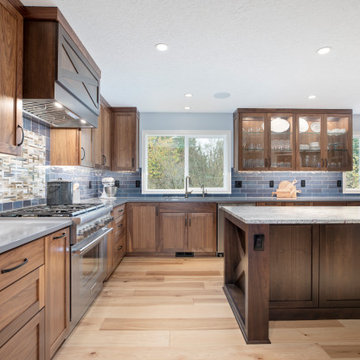
Large transitional u-shaped open plan kitchen in Portland with an undermount sink, shaker cabinets, brown cabinets, quartz benchtops, blue splashback, stainless steel appliances, with island and grey benchtop.

Mid-sized midcentury u-shaped eat-in kitchen in Sacramento with a single-bowl sink, flat-panel cabinets, dark wood cabinets, quartz benchtops, white splashback, ceramic splashback, stainless steel appliances, porcelain floors, a peninsula, white floor, white benchtop and exposed beam.

This is an example of a mid-sized country l-shaped open plan kitchen in Cornwall with a drop-in sink, shaker cabinets, brown cabinets, quartzite benchtops, white splashback, glass tile splashback, stainless steel appliances, light hardwood floors, with island, brown floor and white benchtop.

Kitchen with walnut cabinets and screen constructed by Woodunique.
Large midcentury galley eat-in kitchen in Little Rock with an undermount sink, dark wood cabinets, quartz benchtops, blue splashback, ceramic splashback, stainless steel appliances, dark hardwood floors, no island, white benchtop, exposed beam, vaulted, flat-panel cabinets and brown floor.
Large midcentury galley eat-in kitchen in Little Rock with an undermount sink, dark wood cabinets, quartz benchtops, blue splashback, ceramic splashback, stainless steel appliances, dark hardwood floors, no island, white benchtop, exposed beam, vaulted, flat-panel cabinets and brown floor.
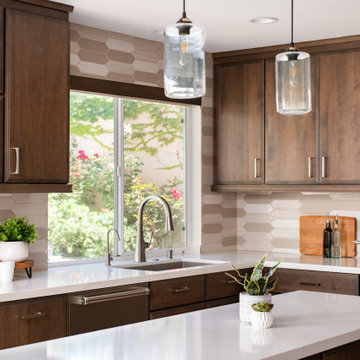
This kitchen design has a large window to let in a good amount of natural light so the space feels and appears even larger than it is.
Design ideas for a mid-sized transitional u-shaped eat-in kitchen in Orange County with shaker cabinets, brown cabinets, quartz benchtops, beige splashback, porcelain splashback, stainless steel appliances, with island and white benchtop.
Design ideas for a mid-sized transitional u-shaped eat-in kitchen in Orange County with shaker cabinets, brown cabinets, quartz benchtops, beige splashback, porcelain splashback, stainless steel appliances, with island and white benchtop.

Create Good Sinks' 46" workstation sink (5LS46c) with two "Ardell" faucets from our own collection. This 16 gauge stainless steel undermount sink replaced the dinky drop-in prep sink that was in the island originally. The oversized, single basin sink with two tiers lets you slide cutting boards and other accessories along the length of the sink. Midnight Corvo matte black quartz counters.

Photos by Tina Witherspoon.
Large midcentury u-shaped open plan kitchen in Seattle with flat-panel cabinets, dark wood cabinets, quartz benchtops, blue splashback, ceramic splashback, stainless steel appliances, light hardwood floors, with island, black benchtop and wood.
Large midcentury u-shaped open plan kitchen in Seattle with flat-panel cabinets, dark wood cabinets, quartz benchtops, blue splashback, ceramic splashback, stainless steel appliances, light hardwood floors, with island, black benchtop and wood.
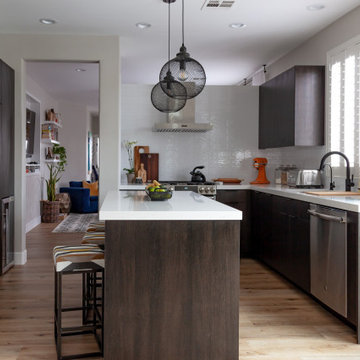
This is an example of a contemporary u-shaped kitchen in Las Vegas with an undermount sink, flat-panel cabinets, dark wood cabinets, white splashback, stainless steel appliances, light hardwood floors, with island, beige floor and white benchtop.

Кухня.
Материалы: на стене кирпич XIX века, BrickTiles; инженерная доска на полу и стенах, Finex; керамическая плитка на полу, Equipe.
Мебель и оборудование: кухонный гарнитур, Giulia Novars; барные стулья, Archpole; свет, Centrsvet.
Декор: Moon-stores, Afro Home; искусственные растения, Treez Collection; на стене картина Владимира Дудкина “Население”, галерея Kvartira S.

Yorktowne cherry cabinetry; color brandywine, Fillmore door style, baseboard matching cabinets, water resistant laminate flooring, granite countertop, stainless steel double bowl undermount sink, tile backsplash in subway style layout and undercabinet lighting.
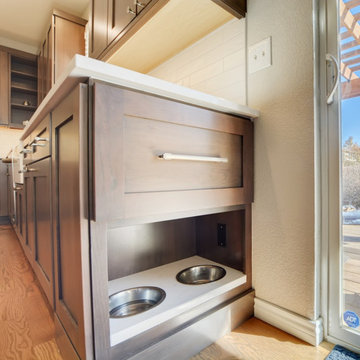
Stunning transformation! We removed a diagonal corner pantry to open entryway into dining area. New Built-in refrigerator and microwave at children's prep area. Convenient charging station located at small prep area. Cooking utensil pull-out pantry located at gas range top. Beautiful marble waterfall-like backsplash at hood. We customized pet feeding bowls into base cabinet for Daisy, too! Cambria countertops finish this kitchen off.

A brand new home built in Geneseo, IL by Hazelwood Homes with design and materials from Village Home Stores. Great room kitchen design featuring DuraSupreme cabinetry in the Hudson door and Hickory Morel stain with a painted Graphite island. CoreTec Luxury Vinyl Plank flooring in Belle Mead Oak, KitchenAid appliances, and Cambria Quartz surfaces in the Torquay design also featured.
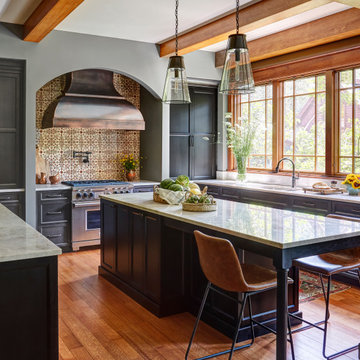
A custom copper hood, hand painted terra-cotta tile backsplash, expansive windows and rich Taj Mahal quartzite counters create a sophisticated and comfortable kitchen. With a pot filler, built-in shelves for spices and plenty of dark gray cabinets for storage, a modern chef has so many tools close at-hand.
Kitchen with Brown Cabinets and Dark Wood Cabinets Design Ideas
3