Kitchen with Brown Cabinets and Green Splashback Design Ideas
Refine by:
Budget
Sort by:Popular Today
61 - 80 of 466 photos
Item 1 of 3
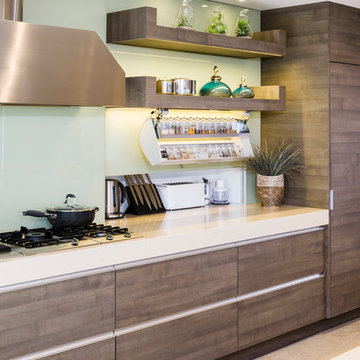
Hidden spice storage and appliance cabinet. When closed these two storage areas do not impede the clean lines of this kitchen. The proximity of these hidden items to the stove makes cooking an ergonomic delight.
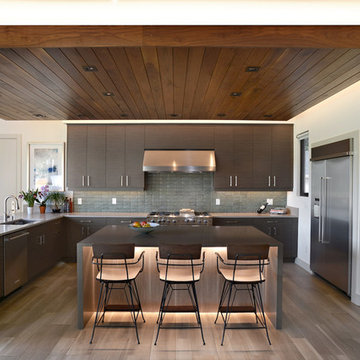
Tone on tone. Browns, creams and white blend harmoniously in this sleek kitchen with a textured backsplash in shades of green. Integrated lighting brings the focus to the center island. The wood-paneled ceiling brings warmth to this compact but open room.
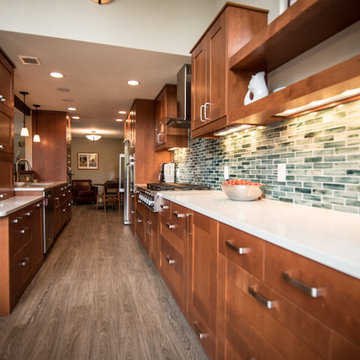
Complete home remodel with updated front exterior, kitchen, and master bathroom
Photo of a large contemporary galley eat-in kitchen in Portland with a double-bowl sink, shaker cabinets, quartz benchtops, stainless steel appliances, brown cabinets, green splashback, glass tile splashback, laminate floors, no island, brown floor and white benchtop.
Photo of a large contemporary galley eat-in kitchen in Portland with a double-bowl sink, shaker cabinets, quartz benchtops, stainless steel appliances, brown cabinets, green splashback, glass tile splashback, laminate floors, no island, brown floor and white benchtop.
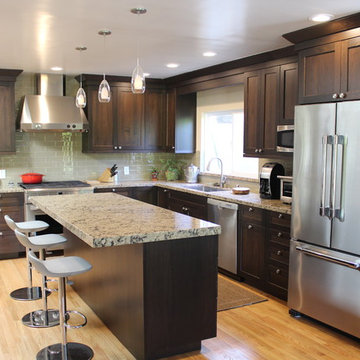
Inspiration for a small transitional l-shaped eat-in kitchen in San Francisco with an undermount sink, brown cabinets, quartz benchtops, green splashback, glass tile splashback, stainless steel appliances, light hardwood floors, with island and shaker cabinets.
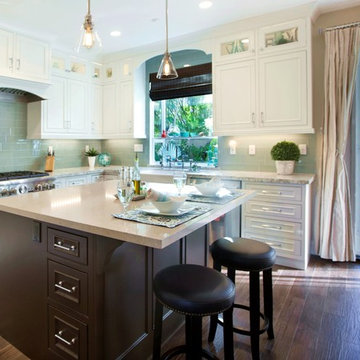
This stylish space with dark wood accents in Seal Beach, CA lends itself to an enjoyable area everyone wants to be in. The perimeter and island countertop is Quartz with glass tile backsplash in Caicos.
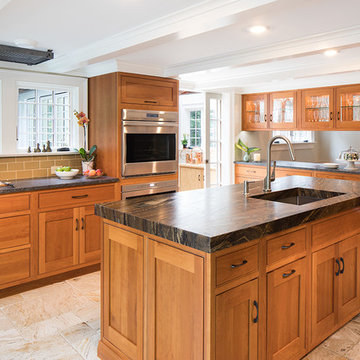
The original historical home had very low ceilings and limited views and access to the deck and pool. By relocating the laundry to a new mud room (see other images in this project) we were able to open the views and space to the back yard. By lowering the floor into the basement creating a small step down from the front dining room, we were able to gain more head height. Additionally, adding a coffered ceiling, we disguised the structure while offering slightly more height in between the structure members. While this job was an exercise in structural gymnastics, the results are a clean, open and functional space for today living while honoring the historic nature and proportions of the home.
Kubilus Photo
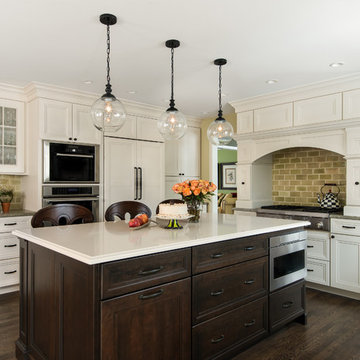
The kitchen and dining room in this 1960’s colonial were cramped and uncomfortable for any sort of large entertaining or crowd. With a small 3’ bump out along the back wall of the home, both rooms became much more spacious and useable. The kitchen addition allowed for a large center island and hearth cooking center as the focal point for the whole kitchen. While the expanded dining room, now allows room for a large holiday gathering, neighborhood card party or a group of kids after school.
The custom kitchen was designed with Omega Cabinetry, leathered granite countertops around the perimeter and Ceasarstone on the island. The custom hearth hood encapsulates a 36” Thermador professional gas range top that makes cooking a joy! Alongside the 36” built-in Subzero French door refrigerator a Thermador steam/bake oven and convection oven offer the homeowner tremendous cooking and baking options. Finally, the microwave drawer in the island makes quick warm ups easy for the 3 children.
Microwave Drawer:
Sharp SMD2470S 24" Flat Panel Microwave Drawer
Additionally, the kitchen was opened up dramatically to the home’s family room, creating an open feeling and central place for the family to gather.
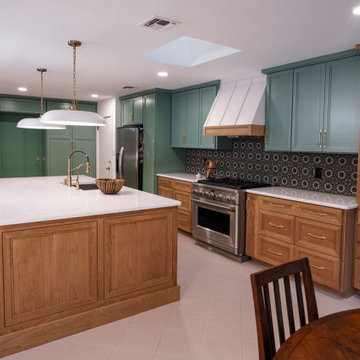
Experience modern-transitional harmony in this open kitchen. Custom shaker cabinets in soothing, natural tones reflect the beauty of nature indoors. The focal point: a sprawling island, uniting sleek design with organic elegance. A captivating blend that left the customer astonished
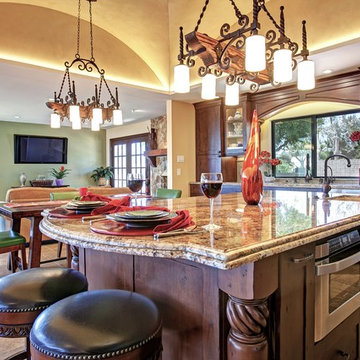
This is an example of a mid-sized mediterranean l-shaped open plan kitchen in San Diego with with island, recessed-panel cabinets, brown cabinets, granite benchtops, green splashback, ceramic splashback, stainless steel appliances and travertine floors.
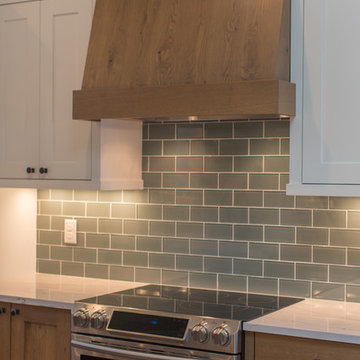
Chelsie Lopez Photography
Photo of a beach style separate kitchen in Minneapolis with a farmhouse sink, recessed-panel cabinets, brown cabinets, quartz benchtops, green splashback, glass tile splashback, stainless steel appliances, porcelain floors, brown floor and white benchtop.
Photo of a beach style separate kitchen in Minneapolis with a farmhouse sink, recessed-panel cabinets, brown cabinets, quartz benchtops, green splashback, glass tile splashback, stainless steel appliances, porcelain floors, brown floor and white benchtop.
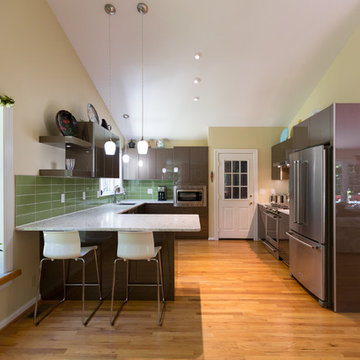
Overview shot of the kitchen. Photo by Veritas Photography
Photo of a large modern u-shaped eat-in kitchen in Raleigh with a single-bowl sink, flat-panel cabinets, brown cabinets, quartz benchtops, green splashback, glass tile splashback, stainless steel appliances, medium hardwood floors, a peninsula, yellow floor and multi-coloured benchtop.
Photo of a large modern u-shaped eat-in kitchen in Raleigh with a single-bowl sink, flat-panel cabinets, brown cabinets, quartz benchtops, green splashback, glass tile splashback, stainless steel appliances, medium hardwood floors, a peninsula, yellow floor and multi-coloured benchtop.
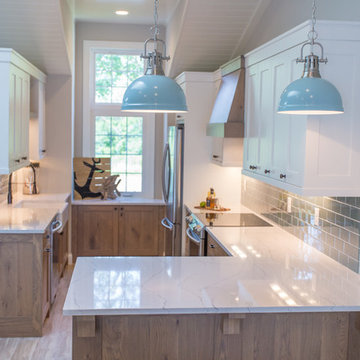
Chelsie Lopez Photography
This is an example of a beach style separate kitchen in Minneapolis with a farmhouse sink, recessed-panel cabinets, brown cabinets, quartz benchtops, green splashback, glass tile splashback, stainless steel appliances, porcelain floors, brown floor and white benchtop.
This is an example of a beach style separate kitchen in Minneapolis with a farmhouse sink, recessed-panel cabinets, brown cabinets, quartz benchtops, green splashback, glass tile splashback, stainless steel appliances, porcelain floors, brown floor and white benchtop.
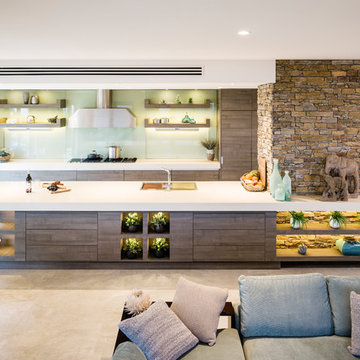
Can you find the hidden spice racks and appliance cabinets? The lines of this kitchen are too clean to clutter, but the space is much more user friendly than it looks! See the next image to reveal the secret storage.

"During" photo shows both Create Good Sinks workstation sinks and faucets, oversized pendant lights, black and white quartz countertops.
Large eclectic l-shaped eat-in kitchen in Cincinnati with a single-bowl sink, shaker cabinets, brown cabinets, quartz benchtops, green splashback, ceramic splashback, stainless steel appliances, painted wood floors, with island, yellow floor and black benchtop.
Large eclectic l-shaped eat-in kitchen in Cincinnati with a single-bowl sink, shaker cabinets, brown cabinets, quartz benchtops, green splashback, ceramic splashback, stainless steel appliances, painted wood floors, with island, yellow floor and black benchtop.
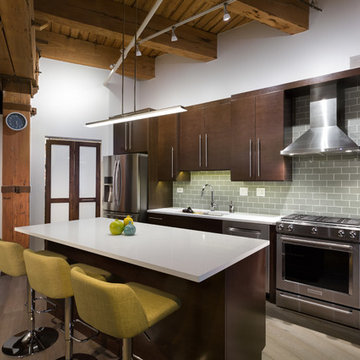
A gorgeous loft with exquisite rustic elements. These clients were looking to update their kitchen to complement the home’s rustic design, so we emphasized the feel of the space by using distressed finish wide plank wood flooring, which runs at an angle to the cabinet walls, creating a wonderful contrast.
We added some contemporary elements including flat panel cabinets, stainless steel appliances, and a white quartz countertop, which we feel gives this space a clean, refined look. And last but not least, the glass subway tile
Designed by Chi Renovation & Design who also serve the Chicagoland area and it's surrounding suburbs, with an emphasis on the North Side and North Shore. You'll find their work from the Loop through Humboldt Park, Lincoln Park, Skokie, Evanston, Wilmette, and all of the way up to Lake Forest.
For more about Chi Renovation & Design, click here: https://www.chirenovation.com/
To learn more about this project, click here: https://www.chirenovation.com/portfolio/modern-rustic-remodel/
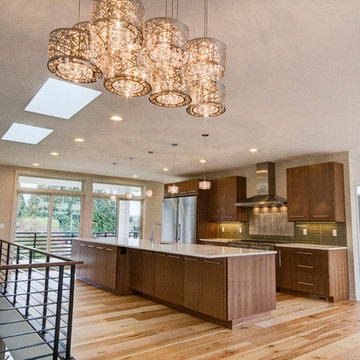
After completing The Victoria Crest Residence we used this plan model for more homes after, because of it's success in the floorpan and overall design. The home offers expansive decks along the back of the house as well as a rooftop deck. Our flat panel walnut cabinets plays in with our clean line scheme. The creative process for our window layout is given much care along with interior lighting selection. We cannot stress how important lighting is to our company. Our wrought iron and wood floating staircase system is designed in house with much care. This open floorpan provides space for entertaining on both the main and upstair levels. This home has a large master suite with a walk in closet and free standing tub.
Photography: Layne Freedle
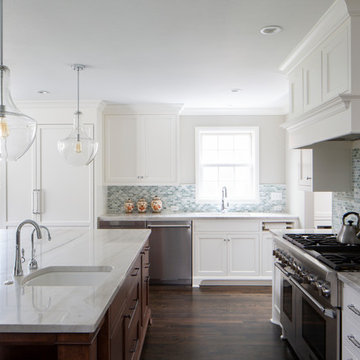
This is an example of a mid-sized traditional l-shaped open plan kitchen in Milwaukee with an undermount sink, shaker cabinets, brown cabinets, quartz benchtops, green splashback, glass tile splashback, stainless steel appliances, dark hardwood floors, with island, brown floor and white benchtop.
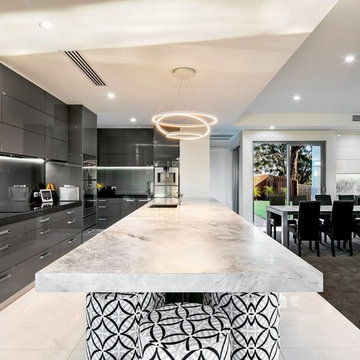
Fall in love with a place that you call home. This gorgeous 3 Story Residence is designed by Precision Homes offering a large functional kitchen with plenty of cupboard space. The bathroom features the same tile laid different directions from wall to floor to add visual impact.
Tiles by Italia Ceramics
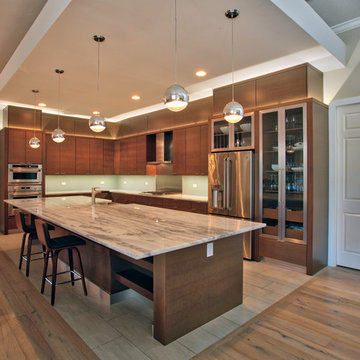
Richard Riley
Design ideas for a large modern l-shaped eat-in kitchen in Tampa with an undermount sink, flat-panel cabinets, brown cabinets, granite benchtops, green splashback, stainless steel appliances, porcelain floors and with island.
Design ideas for a large modern l-shaped eat-in kitchen in Tampa with an undermount sink, flat-panel cabinets, brown cabinets, granite benchtops, green splashback, stainless steel appliances, porcelain floors and with island.
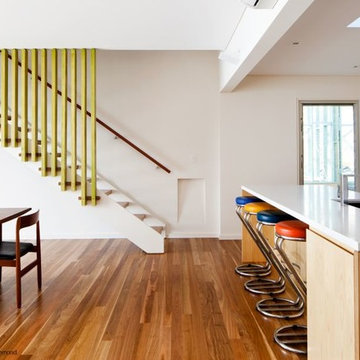
Photography by Luc Remond
Photo of a modern single-wall kitchen in Sydney with an undermount sink, flat-panel cabinets, brown cabinets, green splashback, stainless steel appliances, medium hardwood floors and with island.
Photo of a modern single-wall kitchen in Sydney with an undermount sink, flat-panel cabinets, brown cabinets, green splashback, stainless steel appliances, medium hardwood floors and with island.
Kitchen with Brown Cabinets and Green Splashback Design Ideas
4