Kitchen with Brown Cabinets and Laminate Floors Design Ideas
Refine by:
Budget
Sort by:Popular Today
121 - 140 of 597 photos
Item 1 of 3
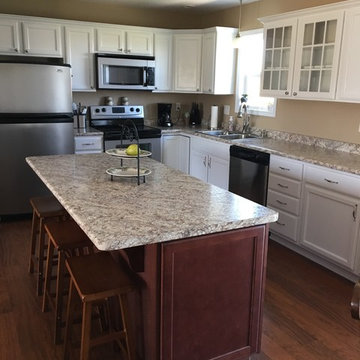
Homeowner painted the original cabinets a bright white color. She added an additional 48" base cabinet and 36" wall cabinet with clear glass and painted them white also. A new island was added for additional storage and breakfast seating. New high definition laminate countertop installed by her contractor. New woodgrain laminate flooring installed in kitchen and dining area. Photo by Creative Kitchen & Bath.
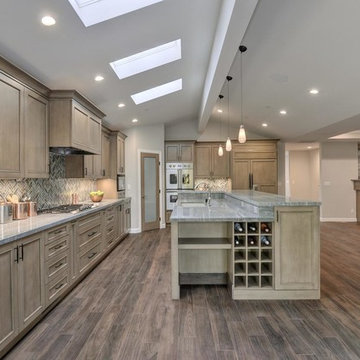
Budget analysis and project development by: May Construction, Inc.
Large contemporary galley open plan kitchen in San Francisco with a single-bowl sink, flat-panel cabinets, brown cabinets, solid surface benchtops, multi-coloured splashback, glass tile splashback, stainless steel appliances, laminate floors, with island, brown floor and multi-coloured benchtop.
Large contemporary galley open plan kitchen in San Francisco with a single-bowl sink, flat-panel cabinets, brown cabinets, solid surface benchtops, multi-coloured splashback, glass tile splashback, stainless steel appliances, laminate floors, with island, brown floor and multi-coloured benchtop.
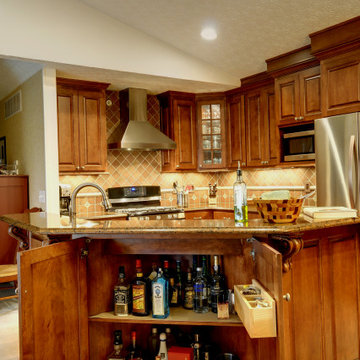
Open concept kitchen in bachelor's condor.
Liquor cabinet hidden in island. Lock for security.
Cambria quartz countertop.
Photo of a small traditional single-wall kitchen in Columbus with an undermount sink, raised-panel cabinets, brown cabinets, quartz benchtops, beige splashback, ceramic splashback, laminate floors, beige floor and brown benchtop.
Photo of a small traditional single-wall kitchen in Columbus with an undermount sink, raised-panel cabinets, brown cabinets, quartz benchtops, beige splashback, ceramic splashback, laminate floors, beige floor and brown benchtop.
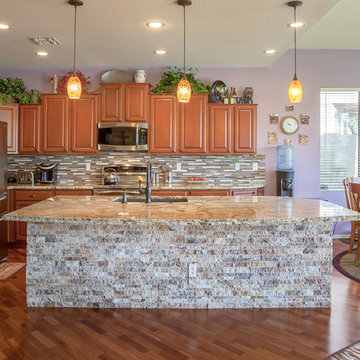
Mid-sized traditional l-shaped kitchen in Phoenix with an undermount sink, recessed-panel cabinets, brown cabinets, granite benchtops, multi-coloured splashback, glass tile splashback, stainless steel appliances, laminate floors, with island and brown floor.
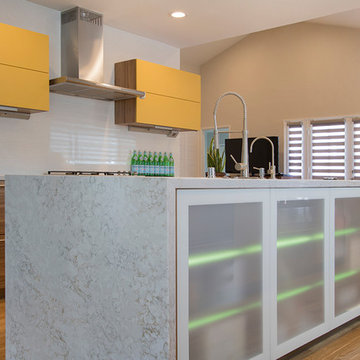
Jinny Kim
This is an example of a mid-sized modern u-shaped eat-in kitchen in Los Angeles with a drop-in sink, flat-panel cabinets, brown cabinets, quartzite benchtops, white splashback, porcelain splashback, stainless steel appliances, laminate floors, with island, brown floor and white benchtop.
This is an example of a mid-sized modern u-shaped eat-in kitchen in Los Angeles with a drop-in sink, flat-panel cabinets, brown cabinets, quartzite benchtops, white splashback, porcelain splashback, stainless steel appliances, laminate floors, with island, brown floor and white benchtop.
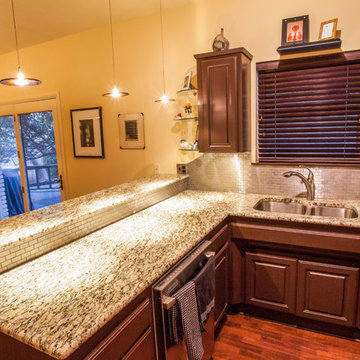
Inspiration for a mid-sized contemporary u-shaped eat-in kitchen in Oklahoma City with an undermount sink, raised-panel cabinets, brown cabinets, granite benchtops, metallic splashback, metal splashback, stainless steel appliances, laminate floors and a peninsula.
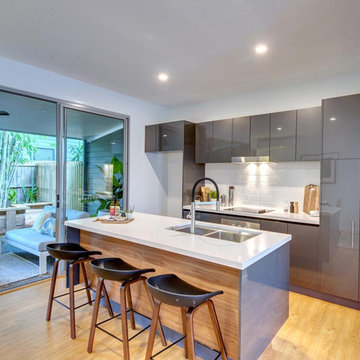
Inspiration for a mid-sized contemporary galley kitchen in Brisbane with a double-bowl sink, flat-panel cabinets, brown cabinets, quartz benchtops, white splashback, ceramic splashback, stainless steel appliances, laminate floors, with island and brown floor.
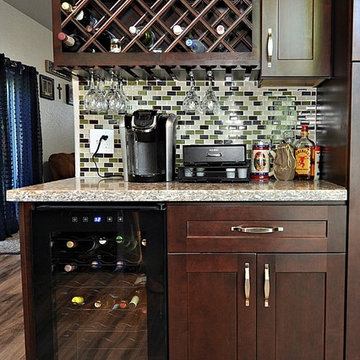
Project Name : Kitchen Remodeling in Alvin, TX
Family Name : Gonzales
Designer : Melissa
Showroom : Houston
Cabinet Line : J&K
Door Style : Black Coffee Maple
Project Cost : $25,000
Countertop : Siletone Quartz-Pacific
Backsplash : Daltile-CW26 Autumn Trail
Pulls : Elements-Cosgrove,
Project Year : 2018
Country : United States
Photos : Tony Kaplan
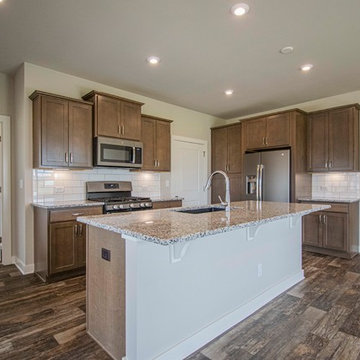
5B TABGC
Design ideas for a large transitional l-shaped open plan kitchen in Louisville with a drop-in sink, recessed-panel cabinets, brown cabinets, granite benchtops, white splashback, subway tile splashback, laminate floors, with island, brown floor and multi-coloured benchtop.
Design ideas for a large transitional l-shaped open plan kitchen in Louisville with a drop-in sink, recessed-panel cabinets, brown cabinets, granite benchtops, white splashback, subway tile splashback, laminate floors, with island, brown floor and multi-coloured benchtop.
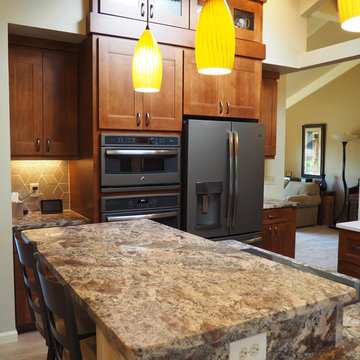
If you could have seen this kitchen before!
This overall picture shows the appliance wall along with the island that includes the cooktop. This room is completely open to traffic from all areas of the house.
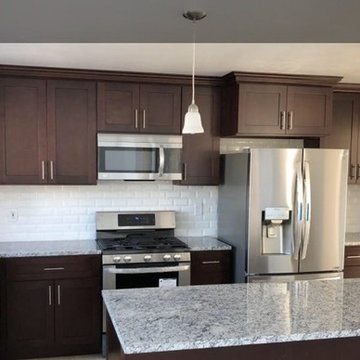
Shaker Espresso cabinets.
Design ideas for a mid-sized contemporary l-shaped eat-in kitchen in Salt Lake City with an undermount sink, shaker cabinets, brown cabinets, granite benchtops, subway tile splashback, stainless steel appliances, laminate floors, with island, grey floor and white benchtop.
Design ideas for a mid-sized contemporary l-shaped eat-in kitchen in Salt Lake City with an undermount sink, shaker cabinets, brown cabinets, granite benchtops, subway tile splashback, stainless steel appliances, laminate floors, with island, grey floor and white benchtop.
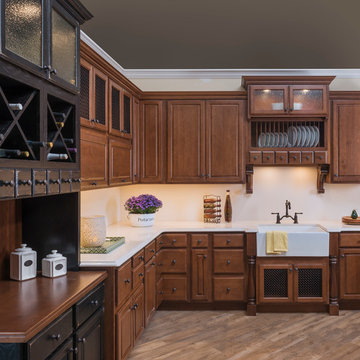
Kitchen Views Oxford Showroom.
Photo by Nat Rea
Traditional l-shaped eat-in kitchen in Boston with a farmhouse sink, shaker cabinets, brown cabinets, granite benchtops, laminate floors and no island.
Traditional l-shaped eat-in kitchen in Boston with a farmhouse sink, shaker cabinets, brown cabinets, granite benchtops, laminate floors and no island.
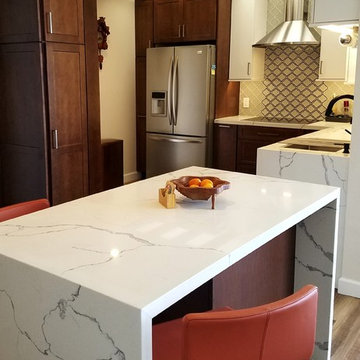
Inspiration for a mid-sized transitional galley eat-in kitchen in Los Angeles with an undermount sink, shaker cabinets, brown cabinets, quartz benchtops, beige splashback, glass tile splashback, stainless steel appliances, laminate floors, with island, brown floor and white benchtop.
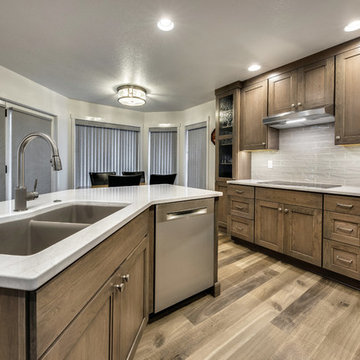
Greg Scott
Inspiration for a transitional l-shaped eat-in kitchen in Boise with an undermount sink, recessed-panel cabinets, brown cabinets, quartz benchtops, grey splashback, porcelain splashback, stainless steel appliances, laminate floors, with island, brown floor and white benchtop.
Inspiration for a transitional l-shaped eat-in kitchen in Boise with an undermount sink, recessed-panel cabinets, brown cabinets, quartz benchtops, grey splashback, porcelain splashback, stainless steel appliances, laminate floors, with island, brown floor and white benchtop.
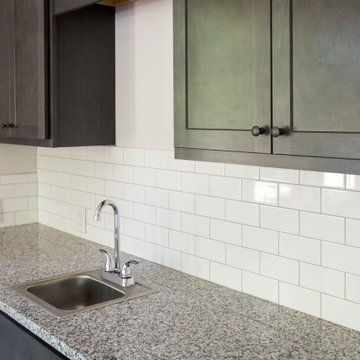
This is a butler's pantry
This is an example of a small traditional single-wall kitchen in Atlanta with a single-bowl sink, flat-panel cabinets, brown cabinets, granite benchtops, white splashback, laminate floors, no island, brown floor, brown benchtop and ceramic splashback.
This is an example of a small traditional single-wall kitchen in Atlanta with a single-bowl sink, flat-panel cabinets, brown cabinets, granite benchtops, white splashback, laminate floors, no island, brown floor, brown benchtop and ceramic splashback.
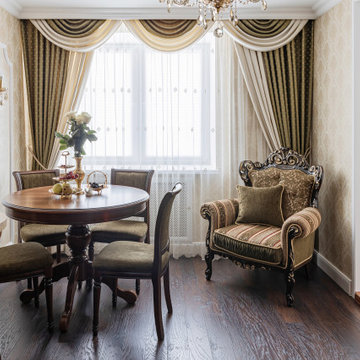
Photo of a small traditional l-shaped eat-in kitchen in Other with raised-panel cabinets, brown cabinets, beige splashback, ceramic splashback, laminate floors, brown floor and beige benchtop.
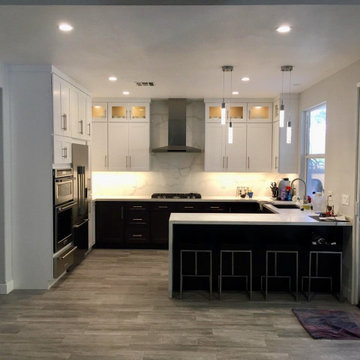
This is an example of an u-shaped eat-in kitchen in Los Angeles with an undermount sink, shaker cabinets, brown cabinets, quartzite benchtops, multi-coloured splashback, porcelain splashback, stainless steel appliances, laminate floors, with island, grey floor and multi-coloured benchtop.
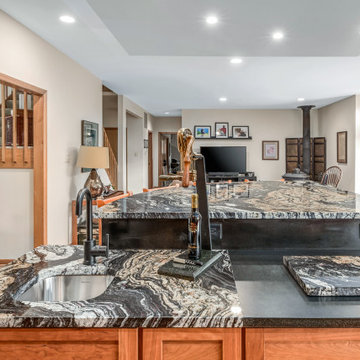
Transitional l-shaped kitchen in DC Metro with a drop-in sink, recessed-panel cabinets, brown cabinets, granite benchtops, black splashback, ceramic splashback, stainless steel appliances, laminate floors, with island, brown floor and black benchtop.
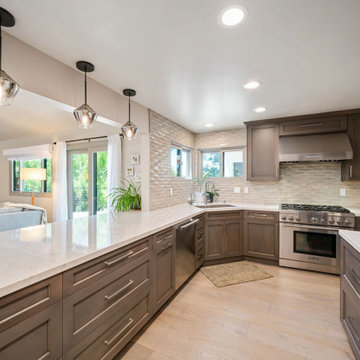
A once compact and dark space is now expansive and inviting. The kitchen was opened up in the design and a bar was added for more casual family dining.
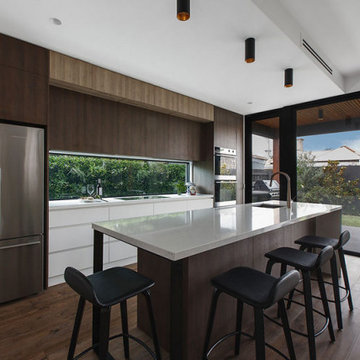
Owners brief: simple lines, minimalist design, functional low maintenance, full of light, flow from inside to outside
Contemporary kitchen in Melbourne with an undermount sink, brown cabinets, quartz benchtops, stainless steel appliances, laminate floors, with island, brown floor, white benchtop and recessed.
Contemporary kitchen in Melbourne with an undermount sink, brown cabinets, quartz benchtops, stainless steel appliances, laminate floors, with island, brown floor, white benchtop and recessed.
Kitchen with Brown Cabinets and Laminate Floors Design Ideas
7