Kitchen with Brown Cabinets and Marble Benchtops Design Ideas
Refine by:
Budget
Sort by:Popular Today
101 - 120 of 1,322 photos
Item 1 of 3
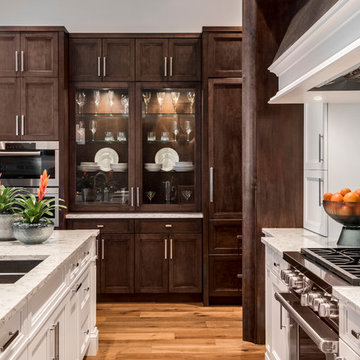
Designer: Sherri DuPont
Design Assistant: Hailey Burkhardt
Builder: Harwick Homes
Photographer: Amber Fredericksen
This is an example of a mid-sized l-shaped open plan kitchen in Miami with an undermount sink, raised-panel cabinets, brown cabinets, marble benchtops, multi-coloured splashback, mosaic tile splashback, stainless steel appliances, medium hardwood floors, with island, brown floor and multi-coloured benchtop.
This is an example of a mid-sized l-shaped open plan kitchen in Miami with an undermount sink, raised-panel cabinets, brown cabinets, marble benchtops, multi-coloured splashback, mosaic tile splashback, stainless steel appliances, medium hardwood floors, with island, brown floor and multi-coloured benchtop.
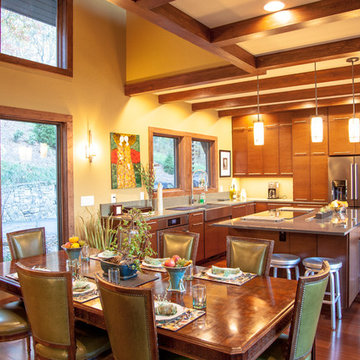
This new mountain-contemporary home was designed and built in the private club of Balsam Mountain, just outside of Asheville, NC. The homeowners wanted a contemporary styled residence that felt at home in the NC mountains.
Rising above stone base that connects the house to the earth is cedar board and batten siding, Timber corners and entrance porch add a sturdy mountain posture to the overall aesthetic. The top is finished with mono pitched roofs to create dramatic lines and reinforce the contemporary feel.
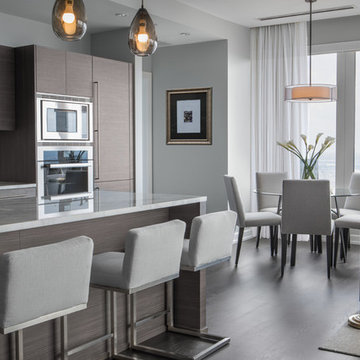
Elena Jasic Photography
Photo of a mid-sized contemporary single-wall open plan kitchen in Philadelphia with an undermount sink, flat-panel cabinets, brown cabinets, marble benchtops, blue splashback, stainless steel appliances, dark hardwood floors, with island, brown floor and glass sheet splashback.
Photo of a mid-sized contemporary single-wall open plan kitchen in Philadelphia with an undermount sink, flat-panel cabinets, brown cabinets, marble benchtops, blue splashback, stainless steel appliances, dark hardwood floors, with island, brown floor and glass sheet splashback.
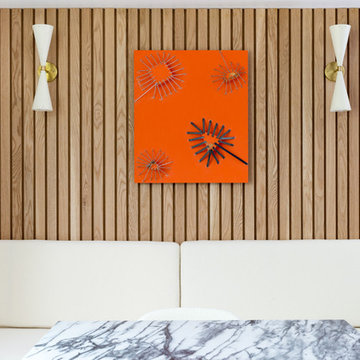
Amy Bartlam
Large contemporary l-shaped eat-in kitchen in Los Angeles with an undermount sink, flat-panel cabinets, brown cabinets, marble benchtops, white splashback, marble splashback, panelled appliances, ceramic floors, with island and grey floor.
Large contemporary l-shaped eat-in kitchen in Los Angeles with an undermount sink, flat-panel cabinets, brown cabinets, marble benchtops, white splashback, marble splashback, panelled appliances, ceramic floors, with island and grey floor.
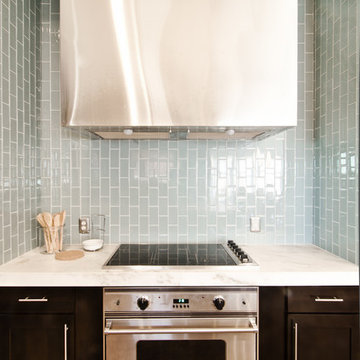
We designed a custom made stainless steel wrap over the existing adobe style hood to modernize the space. We placed light blue, reflective subway tile vertically from the countertop to the top of the ceilings to give the space a light, airy feel with lots of height.
Interior Design by Mackenzie Collier Interiors (Phoenix, AZ), Photography by Jaryd Niebauer Photography (Phoenix, AZ)
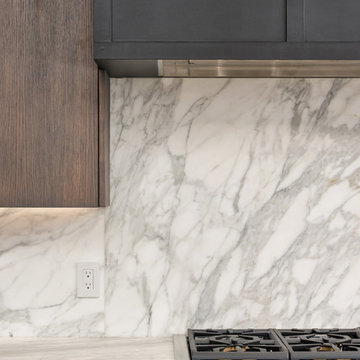
Photo of a large contemporary l-shaped open plan kitchen in San Francisco with an undermount sink, flat-panel cabinets, brown cabinets, marble benchtops, white splashback, stone slab splashback, panelled appliances, light hardwood floors, with island, brown floor and white benchtop.
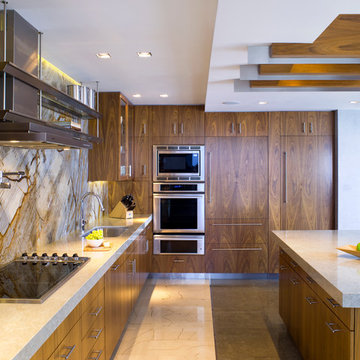
Noriata limestone tile flooring
Roma Imperiale quartz slabs backsplash
Mother of Pearl quartzite countertop
Large contemporary u-shaped kitchen in Miami with a drop-in sink, glass-front cabinets, brown cabinets, marble benchtops, multi-coloured splashback, stone slab splashback, stainless steel appliances and limestone floors.
Large contemporary u-shaped kitchen in Miami with a drop-in sink, glass-front cabinets, brown cabinets, marble benchtops, multi-coloured splashback, stone slab splashback, stainless steel appliances and limestone floors.
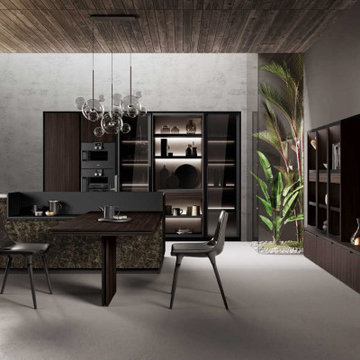
Step into this modern kitchen, a beautifully designed space where the standout feature is a stunning stone island. This central element commands attention, its natural veins and subtle color variations adding depth and visual interest. Complementing the clean lines of the cabinetry and sleek surfaces around, the stone island introduces a touch of natural elegance. In a harmonious blend of the contemporary and the timeless, this modern kitchen offers a stylish, functional space that invites you to gather, cook, and enjoy.
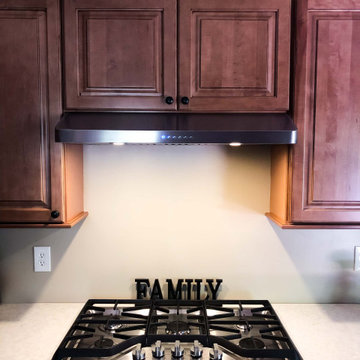
The PLJW 185 is one of our most popular under cabinet range hoods. It's incredibly affordable and packs a strong punch for its size; at just 5 inches tall, this under cabinet hood features a 600 CFM single blower! The control panel in the front of the hood is easy to navigate, featuring stainless steel push buttons with a blue LED display.
This model also includes two LED lights to speed up your cooking process in the kitchen. You won't spend much time cleaning either, thanks to dishwasher-safe stainless steel baffle filters. Simply lift them out of your range hood and toss them into your dishwasher – it takes less than a minute!
The PLJW 185 comes in two sizes; for more details on each of these sizes, check out the links below.
PLJW 185 30"
https://www.prolinerangehoods.com/30-under-cabinet-range-hood-pljw-185-30.html/
PLJW 185 36"
https://www.prolinerangehoods.com/36-under-cabinet-range-hood-pljw-185-36.html/
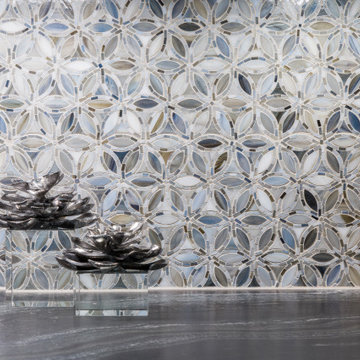
This galley kitchen was customized to fulfill its utmost potential. The custom made Brookhaven cabinetry, along with a leathered finish on the countertops, a beautiful scaled backsplash tile helped create a dream Chef’s kitchen.
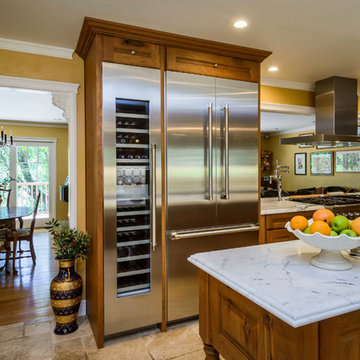
Dennis Mayer
Design ideas for a mid-sized mediterranean u-shaped kitchen in San Francisco with a farmhouse sink, raised-panel cabinets, brown cabinets, marble benchtops, white splashback, porcelain splashback, stainless steel appliances, travertine floors and with island.
Design ideas for a mid-sized mediterranean u-shaped kitchen in San Francisco with a farmhouse sink, raised-panel cabinets, brown cabinets, marble benchtops, white splashback, porcelain splashback, stainless steel appliances, travertine floors and with island.
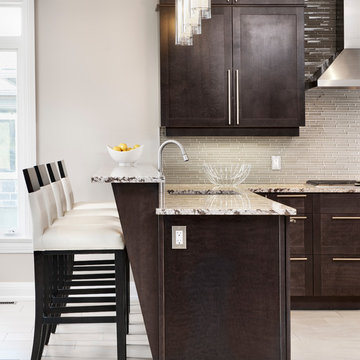
Fixture: ET2 Frost ( http://et2online.com/familydisp2.aspx?familyid=FROS)
Illumination on ice best describes the contemporary Frost collection. Exquisite design Clear/White glass cylinders, accented by Polished Chrome ring spacers deliver on the promise of chic. With each light individually hung, this fixture provides illumination from each lamp for high-key drama that is perfect for kitchen utility or dining elegance.
Laurysen Kitchen Ltd.
2415 Carp Road, P.O. Box 1235
Stittsville, Ontario
K2S 1B3
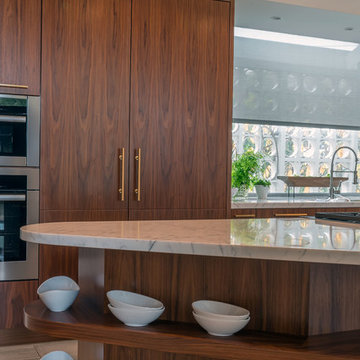
Custom Walnut Kitchen by Inplace Studio
Large midcentury l-shaped eat-in kitchen in San Diego with an undermount sink, flat-panel cabinets, brown cabinets, marble benchtops, white splashback, stone slab splashback, panelled appliances, porcelain floors and with island.
Large midcentury l-shaped eat-in kitchen in San Diego with an undermount sink, flat-panel cabinets, brown cabinets, marble benchtops, white splashback, stone slab splashback, panelled appliances, porcelain floors and with island.
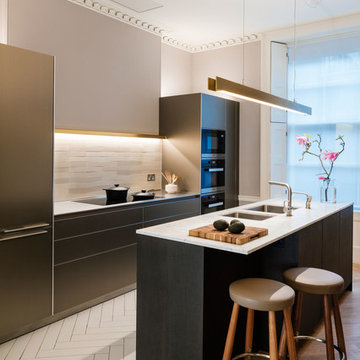
This bulthaup b3 kitchen by bulthaupMayfair incorporates cabinets in aluminium sand beige with touch catch openings to give a handle free clean look. The open section of the tall unit run has pocket doors with an oak veneer interior area for small appliances & convenient storage which can be left open when in use. The rear of the island serves as a bar area with Carl Hansen stools in oak and leather.
With high ceilings and beautiful period details the minimal style of the kitchen allows the character of the space to show through. Images by Adam Parker, Building Images
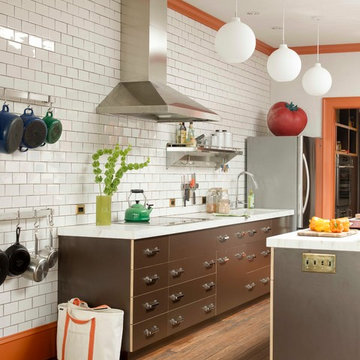
Inspiration for a transitional galley kitchen in New York with flat-panel cabinets, brown cabinets, marble benchtops, white splashback, subway tile splashback and stainless steel appliances.
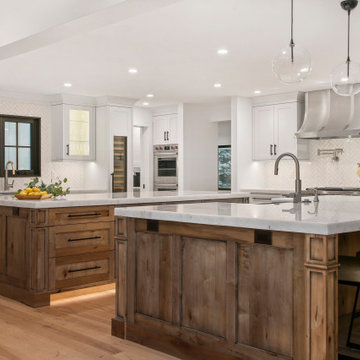
This beautiful Modern Kitchen with double Islands has a herringbone tile Backsplash, with Colorado White Oak Wood Flooring. An elegant Farm Style Sink brags of Stainless Steel with a Marble Front. The Countertops are a Marble Crystal Extra. The Rustic Style Island Cabinets have a great accent to the more traditional White Cabinets. The use of material color is really what makes this kitchen Pop...
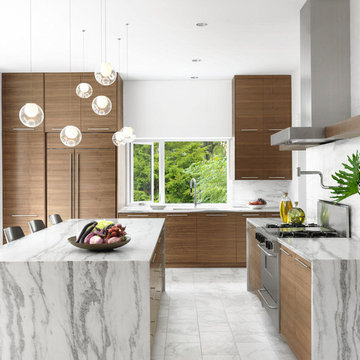
A view of the kitchen sink in a wall of cabinetry, beyond the kitchen island and stove. Custom Cabinetry by Full Circle Design Works, Inc. Ceramic Stone Tile floor is by Vallelunga in 'Calcutta.' Plumbing Fixtures are from 'Tara' line of Dornbracht. Photo by Alise O'Brien Photography.
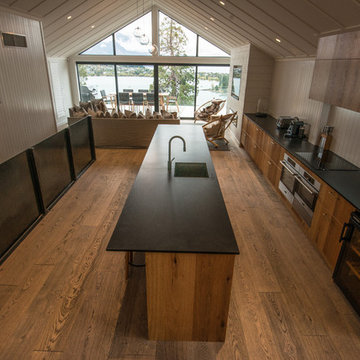
Area: 126m2
Location: Panorama Terrace, Queenstown
Product: Timber Flooring Plank 1-Strip 4V Oak Tobacco Grey Sauvage retro brushed
Photo Credits: Niels Koervers
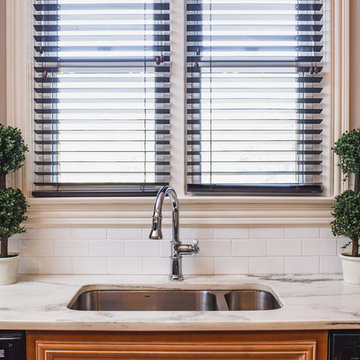
Kitchen: Sink Detail
Inspiration for a mid-sized transitional u-shaped eat-in kitchen in Nashville with marble benchtops, white splashback, subway tile splashback, stainless steel appliances, with island, an undermount sink, raised-panel cabinets, brown cabinets, dark hardwood floors, brown floor and white benchtop.
Inspiration for a mid-sized transitional u-shaped eat-in kitchen in Nashville with marble benchtops, white splashback, subway tile splashback, stainless steel appliances, with island, an undermount sink, raised-panel cabinets, brown cabinets, dark hardwood floors, brown floor and white benchtop.
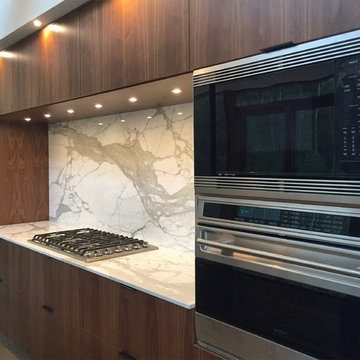
megan oldenburger
Large modern open plan kitchen in New York with an undermount sink, flat-panel cabinets, brown cabinets, marble benchtops, white splashback, stone slab splashback, stainless steel appliances, concrete floors and with island.
Large modern open plan kitchen in New York with an undermount sink, flat-panel cabinets, brown cabinets, marble benchtops, white splashback, stone slab splashback, stainless steel appliances, concrete floors and with island.
Kitchen with Brown Cabinets and Marble Benchtops Design Ideas
6