Kitchen with Brown Cabinets and Orange Cabinets Design Ideas
Refine by:
Budget
Sort by:Popular Today
201 - 220 of 25,293 photos
Item 1 of 3
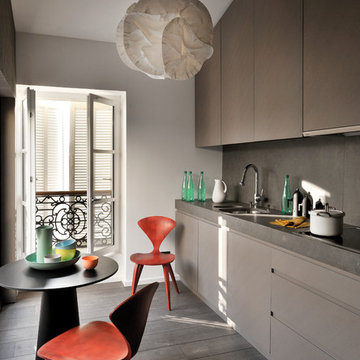
© Henri_Del_Olmo_F_Champsaur
This is an example of a mid-sized contemporary single-wall eat-in kitchen in Marseille with brown cabinets, dark hardwood floors and no island.
This is an example of a mid-sized contemporary single-wall eat-in kitchen in Marseille with brown cabinets, dark hardwood floors and no island.
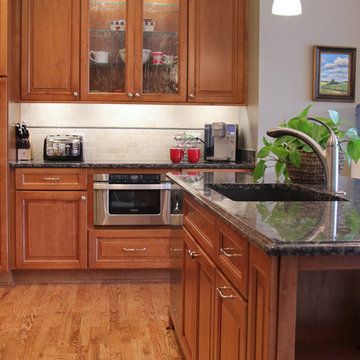
Our client had the perfect lot with plenty of natural privacy and a pleasant view from every direction. What he didn’t have was a home that fit his needs and matched his lifestyle. The home he purchased was a 1980’s house lacking modern amenities and an open flow for movement and sight lines as well as inefficient use of space throughout the house.
After a great room remodel, opening up into a grand kitchen/ dining room, the first-floor offered plenty of natural light and a great view of the expansive back and side yards. The kitchen remodel continued that open feel while adding a number of modern amenities like solid surface tops, and soft close cabinet doors.
Kitchen Remodeling Specs:
Kitchen includes granite kitchen and hutch countertops.
Granite built-in counter and fireplace
surround.
3cm thick polished granite with 1/8″
V eased, 3/8″ radius, 3/8″ top &bottom,
bevel or full bullnose edge profile. 3cm
4″ backsplash with eased polished edges.
All granite treated with “Stain-Proof 15 year sealer. Oak flooring throughout.
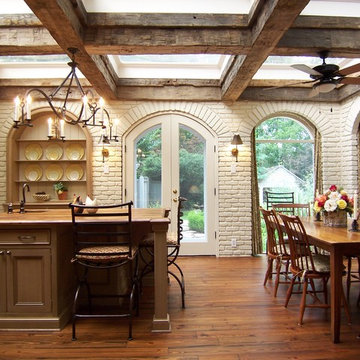
Photo of a traditional eat-in kitchen in Atlanta with recessed-panel cabinets, brown cabinets and wood benchtops.

Large midcentury single-wall kitchen in Kansas City with flat-panel cabinets, orange cabinets, quartz benchtops, multi-coloured splashback, granite splashback, panelled appliances, slate floors, with island, black floor, black benchtop and vaulted.
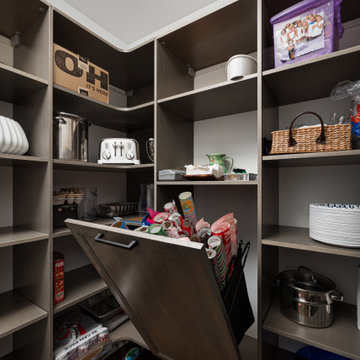
Hidden Pantry:
Color: Butler Gray
Modern kitchen in Chicago with brown cabinets.
Modern kitchen in Chicago with brown cabinets.

Beautiful Tudor home in historic Edgemere neighborhood in Oklahoma City. A portion of the original cabinets were restored and additional cabinets added. The result is a perfect kitchen for a historic home. This small space has everything a cook could want!

We offer a wide variety of coffered ceilings, custom made in different styles and finishes to fit any space and taste.
For more projects visit our website wlkitchenandhome.com
.
.
.
#cofferedceiling #customceiling #ceilingdesign #classicaldesign #traditionalhome #crown #finishcarpentry #finishcarpenter #exposedbeams #woodwork #carvedceiling #paneling #custombuilt #custombuilder #kitchenceiling #library #custombar #barceiling #livingroomideas #interiordesigner #newjerseydesigner #millwork #carpentry #whiteceiling #whitewoodwork #carved #carving #ornament #librarydecor #architectural_ornamentation
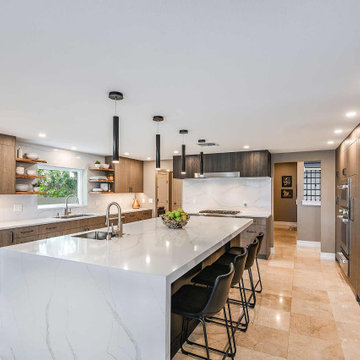
Contemporary eat-in kitchen in Tampa with flat-panel cabinets, brown cabinets, quartz benchtops, white splashback, engineered quartz splashback, stainless steel appliances, with island and white benchtop.
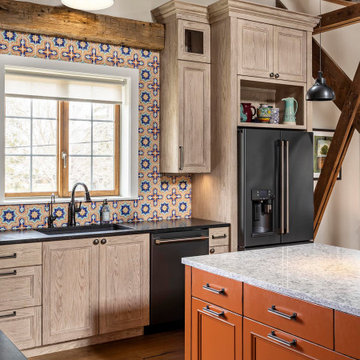
This is an example of a large country l-shaped eat-in kitchen in Detroit with orange cabinets, multi-coloured splashback, ceramic splashback, with island, an integrated sink, recessed-panel cabinets, black appliances, beige floor and black benchtop.
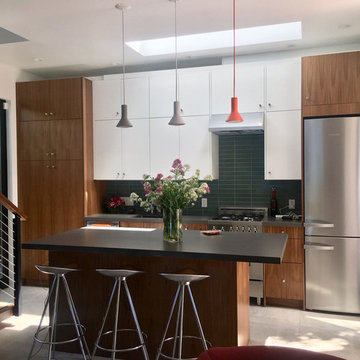
He explains: “I tried using the IKEA kitchen planner but the more I used it, the more questions I had. IKD, with all their expertise in kitchen design took all the hard decisions off of my hands. Plus the cost was very reasonable.”
With a total budget of roughly $16,000, the couple selected a variety of high-end appliances, non-IKEA products and, of course, the IKEA SEKTION cabinet system to create a contemporary kitchen “with a splash of Scandinavian modern.”
But it also needed to be reliable enough for everyday cooking as well as entertaining.
“We have a large outdoor entertaining area by the entrance,” he adds.
The pair combined the IKEA SEKTION cabinet framework with custom doors and drawer faces from the Cabinet Face.
For the appliances, Richard selected a 24” Bertazonni range; an 18” Bosch dishwasher and 24” Bosch microwave drawer; a Franke Professional Series Sink; a KWC Domo kitchen faucet; a BodyGlove BG3000 water filter system; an InSinkErator Indulge Modern single-handle instant hot and cold water dispenser faucet and the Evolution Series garbage disposal, also from InSinkErator.
The couple selected Silestone Cemento Spa countertop material as well as IKEA OMLOPP drawer lighting and IKEA IRSTA countertop lighting to finish the look.
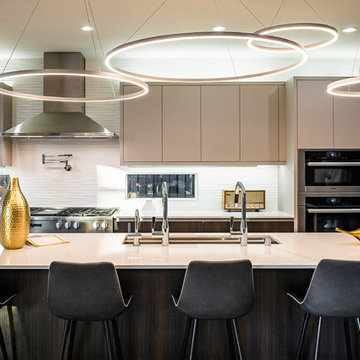
A large quartz countertop defines the kitchen space. High-end lighting, designer faucets by Dornbracht, and locally made cabinetry are used in combination with Miele appliances - including two dishwashers, a concealed refrigerator, and built-in espresso maker. A glass door opens the kitchen to the backyard, while a multi-slide door leads to a small balcony overlooking the center atrium, creating an effortless connection to the outdoors.
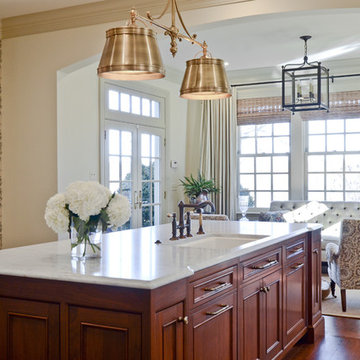
This home is quint-essential perfection with the collaboration of architect, kitchen design and interior decorator.
McNeill Baker designed the home, Hunt Country Kitchens (Kathy Gray) design the kitchen, and Daniel J. Moore Designs handled colors and furnishings.
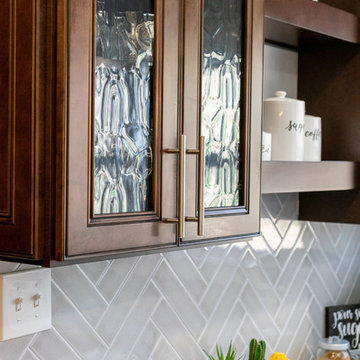
This is an example of a mid-sized transitional eat-in kitchen in Atlanta with an undermount sink, shaker cabinets, brown cabinets, granite benchtops, grey splashback, subway tile splashback, black appliances, dark hardwood floors, with island, brown floor and multi-coloured benchtop.
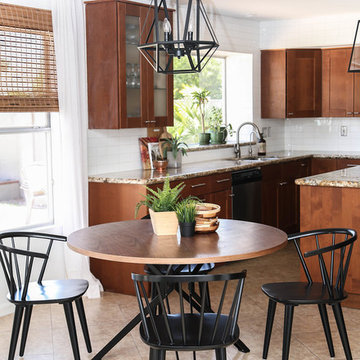
Added a new backsplash, hardware, paint and lighting and boom you can save yourself from repainted cabinets and replacing them.
Inspiration for a mid-sized midcentury u-shaped open plan kitchen in Phoenix with a single-bowl sink, shaker cabinets, brown cabinets, granite benchtops, white splashback, subway tile splashback, stainless steel appliances, porcelain floors, with island, beige floor and beige benchtop.
Inspiration for a mid-sized midcentury u-shaped open plan kitchen in Phoenix with a single-bowl sink, shaker cabinets, brown cabinets, granite benchtops, white splashback, subway tile splashback, stainless steel appliances, porcelain floors, with island, beige floor and beige benchtop.
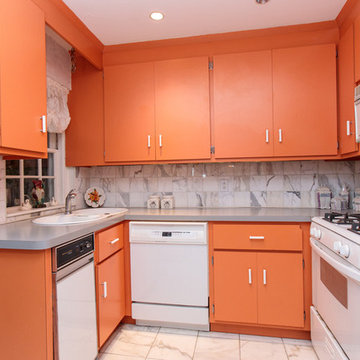
This is an example of a small eclectic u-shaped separate kitchen in Boston with a double-bowl sink, flat-panel cabinets, orange cabinets, multi-coloured splashback, white appliances, ceramic floors and multi-coloured floor.
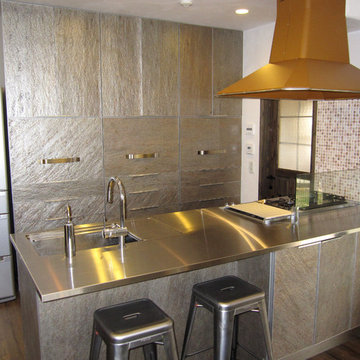
M's Factory
Inspiration for a mid-sized modern galley eat-in kitchen in Nagoya with an integrated sink, flat-panel cabinets, brown cabinets, stainless steel benchtops, glass sheet splashback, stainless steel appliances, dark hardwood floors and a peninsula.
Inspiration for a mid-sized modern galley eat-in kitchen in Nagoya with an integrated sink, flat-panel cabinets, brown cabinets, stainless steel benchtops, glass sheet splashback, stainless steel appliances, dark hardwood floors and a peninsula.
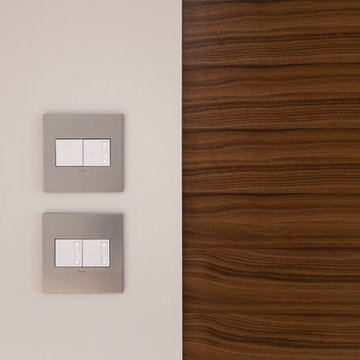
David Sutherland
Inspiration for a mid-sized contemporary l-shaped open plan kitchen in Vancouver with a drop-in sink, flat-panel cabinets, brown cabinets, grey splashback, glass tile splashback, stainless steel appliances, light hardwood floors and with island.
Inspiration for a mid-sized contemporary l-shaped open plan kitchen in Vancouver with a drop-in sink, flat-panel cabinets, brown cabinets, grey splashback, glass tile splashback, stainless steel appliances, light hardwood floors and with island.
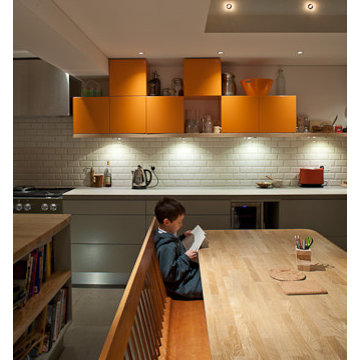
Design ideas for a mid-sized modern l-shaped eat-in kitchen in London with flat-panel cabinets, orange cabinets, granite benchtops, yellow splashback, ceramic splashback, stainless steel appliances, ceramic floors and with island.
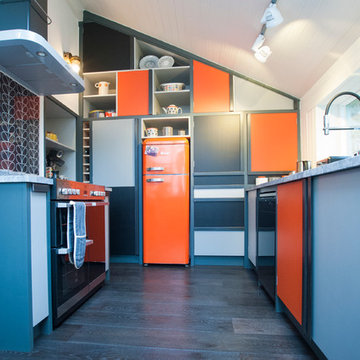
The back wall in this retro kitchen is fitted with a combination of open shelving and closed cabinets from floor to ceiling to maximise the entire space.
Adam Gibbard Photography (www.adamgibbard.co.uk)
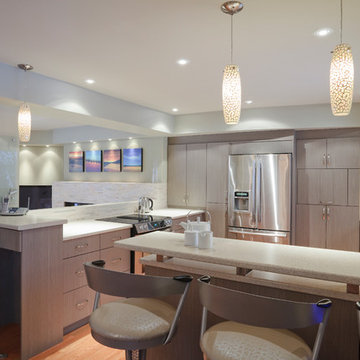
Photographer: Michael Roberts
Design ideas for a mid-sized contemporary u-shaped kitchen in Other with stainless steel appliances, a double-bowl sink, flat-panel cabinets, brown cabinets, beige splashback, light hardwood floors, a peninsula, brown floor and beige benchtop.
Design ideas for a mid-sized contemporary u-shaped kitchen in Other with stainless steel appliances, a double-bowl sink, flat-panel cabinets, brown cabinets, beige splashback, light hardwood floors, a peninsula, brown floor and beige benchtop.
Kitchen with Brown Cabinets and Orange Cabinets Design Ideas
11