Kitchen with Brown Cabinets and Quartzite Benchtops Design Ideas
Refine by:
Budget
Sort by:Popular Today
41 - 60 of 2,693 photos
Item 1 of 3
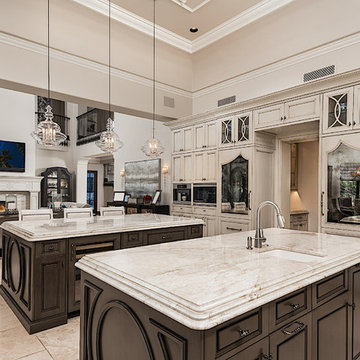
World Renowned Interior Design Firm Fratantoni Interior Designers created these beautiful home designs! They design homes for families all over the world in any size and style. They also have in-house Architecture Firm Fratantoni Design and world class Luxury Home Building Firm Fratantoni Luxury Estates! Hire one or all three companies to design, build and or remodel your home!
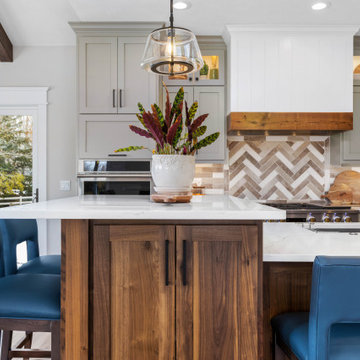
Kitchen
Large traditional galley eat-in kitchen in Other with an undermount sink, shaker cabinets, brown cabinets, quartzite benchtops, multi-coloured splashback, brick splashback, stainless steel appliances, medium hardwood floors, with island, brown floor, white benchtop and exposed beam.
Large traditional galley eat-in kitchen in Other with an undermount sink, shaker cabinets, brown cabinets, quartzite benchtops, multi-coloured splashback, brick splashback, stainless steel appliances, medium hardwood floors, with island, brown floor, white benchtop and exposed beam.
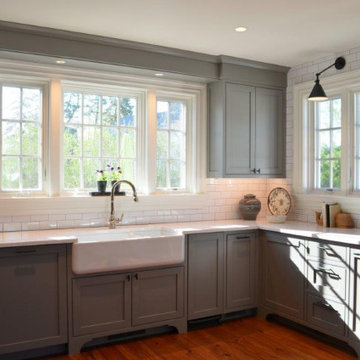
Photo of a traditional kitchen in Bridgeport with a farmhouse sink, beaded inset cabinets, brown cabinets, quartzite benchtops, white splashback, porcelain splashback, panelled appliances, medium hardwood floors and white benchtop.
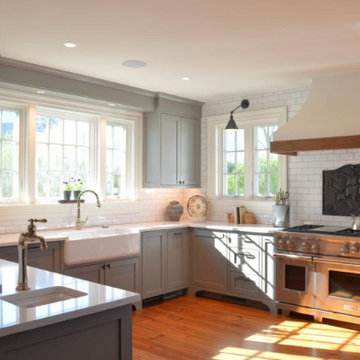
Design ideas for a traditional kitchen in Bridgeport with a farmhouse sink, beaded inset cabinets, brown cabinets, quartzite benchtops, white splashback, porcelain splashback, panelled appliances, medium hardwood floors and white benchtop.
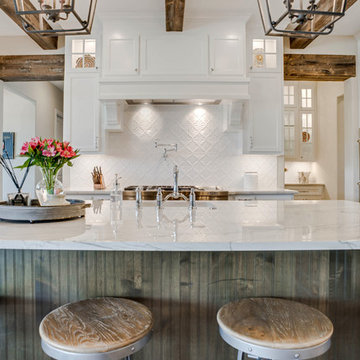
Desiree Roberts
This is an example of a large traditional u-shaped open plan kitchen in Dallas with a farmhouse sink, shaker cabinets, brown cabinets, quartzite benchtops, white splashback, ceramic splashback, stainless steel appliances, medium hardwood floors, with island, brown floor and white benchtop.
This is an example of a large traditional u-shaped open plan kitchen in Dallas with a farmhouse sink, shaker cabinets, brown cabinets, quartzite benchtops, white splashback, ceramic splashback, stainless steel appliances, medium hardwood floors, with island, brown floor and white benchtop.
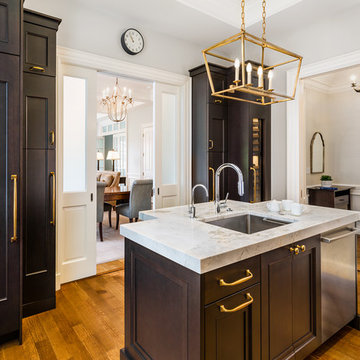
The homeowners of a beautiful Back Bay condominium renovate the kitchen and master bathroom and elevate the quality and function of the spaces. Lee Kimball designers created a plan to maximize the storage and function for regular gourmet cooking in the home. The custom door style, designed specifically for the homeowners, works perfectly on the Sub-Zero column refrigeration and wine unit. Brass finishes add to the traditional charm found throughout the unit.
Photo Credit: Edua Wilde
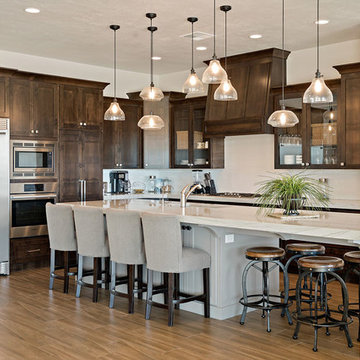
Mykals Architectural Photography
Inspiration for a large contemporary l-shaped open plan kitchen in Salt Lake City with a single-bowl sink, shaker cabinets, brown cabinets, quartzite benchtops, white splashback, ceramic splashback, stainless steel appliances, ceramic floors, with island, brown floor and white benchtop.
Inspiration for a large contemporary l-shaped open plan kitchen in Salt Lake City with a single-bowl sink, shaker cabinets, brown cabinets, quartzite benchtops, white splashback, ceramic splashback, stainless steel appliances, ceramic floors, with island, brown floor and white benchtop.
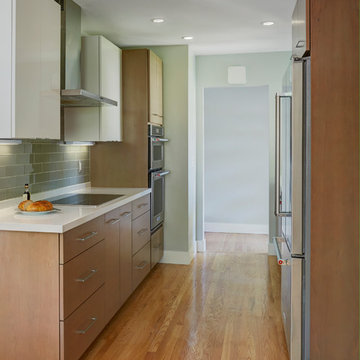
Photo By Mike Kaskel
Photo of a small contemporary galley eat-in kitchen in San Francisco with brown cabinets, quartzite benchtops, green splashback, glass tile splashback, stainless steel appliances, no island and white benchtop.
Photo of a small contemporary galley eat-in kitchen in San Francisco with brown cabinets, quartzite benchtops, green splashback, glass tile splashback, stainless steel appliances, no island and white benchtop.
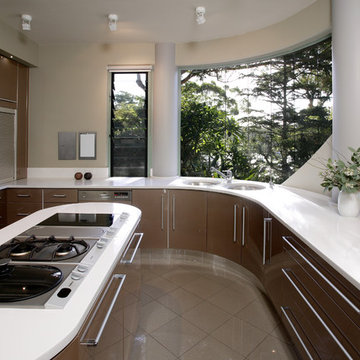
Metallic Concave & Convex Cabinetry
Photo of a mid-sized modern u-shaped kitchen pantry in Sydney with an undermount sink, flat-panel cabinets, brown cabinets, quartzite benchtops, white splashback, stone slab splashback, stainless steel appliances, porcelain floors and with island.
Photo of a mid-sized modern u-shaped kitchen pantry in Sydney with an undermount sink, flat-panel cabinets, brown cabinets, quartzite benchtops, white splashback, stone slab splashback, stainless steel appliances, porcelain floors and with island.
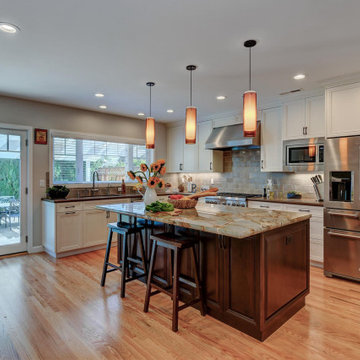
We removed walls in the living areas to create an open floor plan, and provided space they wanted for their master bedroom retreat in their new second story area, complete with a spacious bathroom and a walk-in closet. We kept a large window on the front of the house that provided a nice view of the hills which was important to the wife and so she was able to keep an eye on the kids playing. While each member of the family was an important factor in the design process we incorporated room for a Jack-and-Jill bathroom between the kids bedrooms making sure to balance out the size of each bedroom and closet so neither child felt the other had better space.
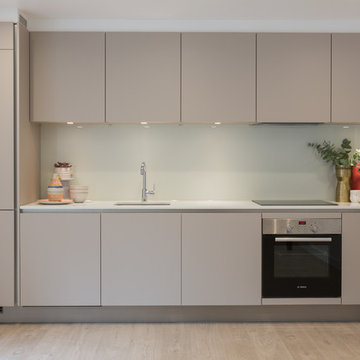
We designed, supplied and fitted these modern, handleless kitchens for a residential development consisting of 9 Blocks with a total 71 flats. A selection of 1 & 2 bedroom apartments in the heart of Forest Hill.
Photography: Marcél Baumhauer da Silva
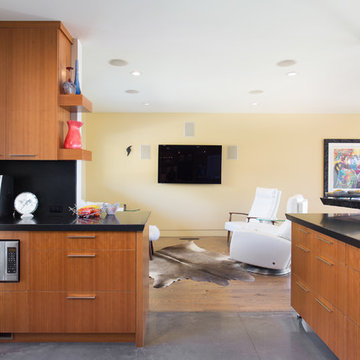
Utah Mid-Century Modern Kitchen and Living Space
Photo - https://www.kaikenphotography.com/
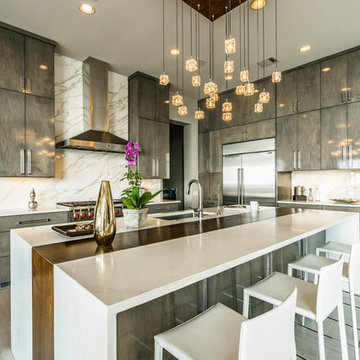
Mark Adams, Photography
Photo of a large contemporary kitchen in Austin with flat-panel cabinets, quartzite benchtops, white splashback, marble splashback, stainless steel appliances, ceramic floors, with island, an undermount sink, brown cabinets, grey floor and multi-coloured benchtop.
Photo of a large contemporary kitchen in Austin with flat-panel cabinets, quartzite benchtops, white splashback, marble splashback, stainless steel appliances, ceramic floors, with island, an undermount sink, brown cabinets, grey floor and multi-coloured benchtop.
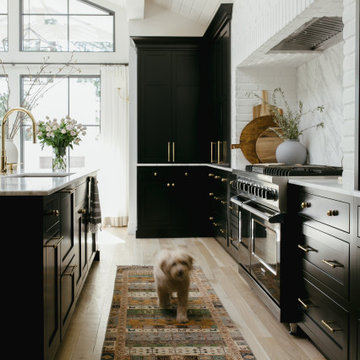
This is a beautiful ranch home remodel in Greenwood Village for a family of 5. Look for kitchen photos coming later this summer!
This is an example of an expansive transitional l-shaped open plan kitchen in Denver with an undermount sink, recessed-panel cabinets, brown cabinets, quartzite benchtops, white splashback, marble splashback, stainless steel appliances, light hardwood floors, with island, white benchtop and vaulted.
This is an example of an expansive transitional l-shaped open plan kitchen in Denver with an undermount sink, recessed-panel cabinets, brown cabinets, quartzite benchtops, white splashback, marble splashback, stainless steel appliances, light hardwood floors, with island, white benchtop and vaulted.
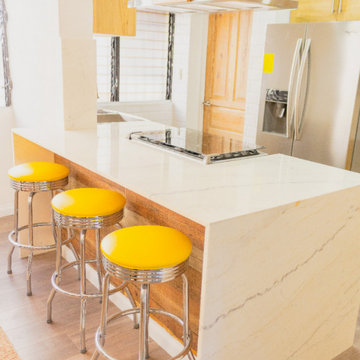
Its a Gut renovation of the existing kitchen; opened the wall to create pass-thru to the dining room. The kitchen is designed with white and gold wallpaper, White quartz countertop in a Waterfall style countertop with stainless steel appliances. The cabinets are Rustic wood shaker style kitchen cabinets. White subway tile is used as Kitchen backsplash. A splash of color is added with Yellow retro bar stools.
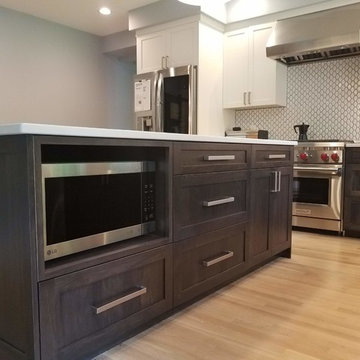
Having moved from the city to the suburbs, the client really wanted to maximize space while achieving a modern look in the kitchen and mudroom remodel. Storage and accessibility were important for this family with young children.
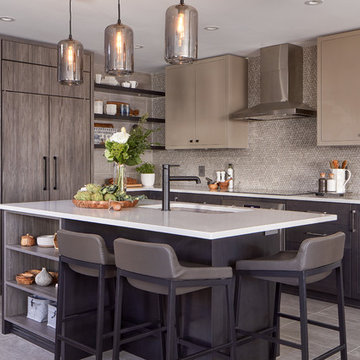
A palette of warm greys and browns, combining variety of textures to build a multi-dimensional dynamic space that is anything but dull.
Design & Supply by Astro Design Centre in Ottawa
House brand cabinetry, Sink, tile, Monogram Appliances, and handles and lighting sold via Astro.
Photography - JVL Photos
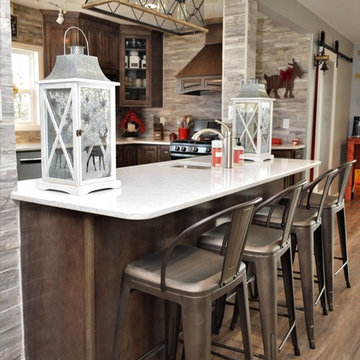
Cabinet Brand: Haas Signature Collection
Wood Species: Rustic Hickory
Cabinet Finish: Caraway (discontinued)
Door Style: Federal Square
Counter top: Viatera Quartz, Double Radius edge, Minuet color
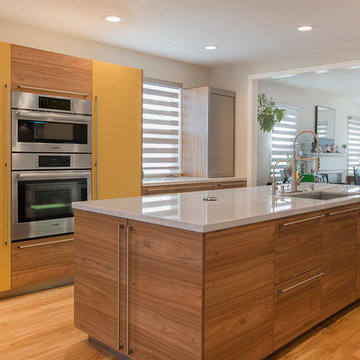
Jinny Kim
Photo of a mid-sized modern u-shaped eat-in kitchen in Los Angeles with a drop-in sink, flat-panel cabinets, brown cabinets, quartzite benchtops, white splashback, porcelain splashback, stainless steel appliances, laminate floors, with island, brown floor and white benchtop.
Photo of a mid-sized modern u-shaped eat-in kitchen in Los Angeles with a drop-in sink, flat-panel cabinets, brown cabinets, quartzite benchtops, white splashback, porcelain splashback, stainless steel appliances, laminate floors, with island, brown floor and white benchtop.
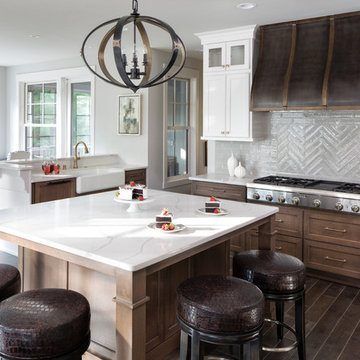
Landmark Photography
Inspiration for a large transitional u-shaped eat-in kitchen in Minneapolis with a farmhouse sink, recessed-panel cabinets, brown cabinets, quartzite benchtops, grey splashback, glass tile splashback, panelled appliances, dark hardwood floors, with island and brown floor.
Inspiration for a large transitional u-shaped eat-in kitchen in Minneapolis with a farmhouse sink, recessed-panel cabinets, brown cabinets, quartzite benchtops, grey splashback, glass tile splashback, panelled appliances, dark hardwood floors, with island and brown floor.
Kitchen with Brown Cabinets and Quartzite Benchtops Design Ideas
3