Kitchen with Brown Cabinets and Soapstone Benchtops Design Ideas
Refine by:
Budget
Sort by:Popular Today
41 - 60 of 87 photos
Item 1 of 3
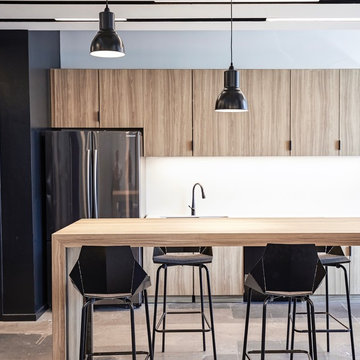
Office kitchen should not be an afterthought. Spend some time and money to make them right.
Design ideas for a large contemporary u-shaped eat-in kitchen in Baltimore with an undermount sink, flat-panel cabinets, brown cabinets, soapstone benchtops, white splashback, stainless steel appliances, concrete floors, with island and grey floor.
Design ideas for a large contemporary u-shaped eat-in kitchen in Baltimore with an undermount sink, flat-panel cabinets, brown cabinets, soapstone benchtops, white splashback, stainless steel appliances, concrete floors, with island and grey floor.
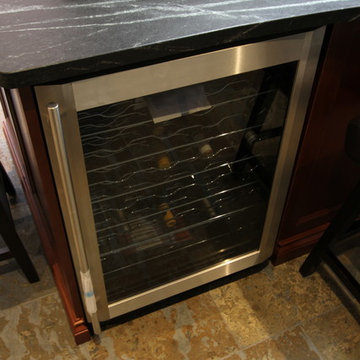
Our homeowner really wanted to create a more open concept living space, so we proposed to remove 2 bearing walls and replace them with support beams to join the 3 spaces together. Natural material use was very important to the customer, so this factored greatly in the material selections. Natural soapstone countertops were chosen as well as beautiful real Slate flooring. The cabinets chosen are made of Alderwood, finished in a medium brown tone, with a touch of red. In keeping with the theme, they chose a gorgeous, live edge table to be the centerpiece of the eating area. The mixture of all the materials creates an unusual and especially striking setting to host an amazing dinner party, or a cozy space just to spend some quiet time in!
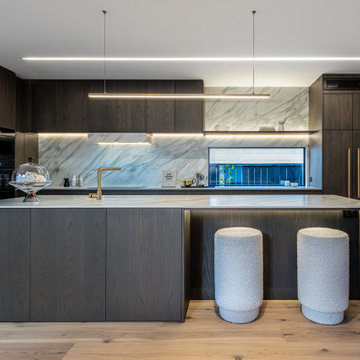
Photo of a mid-sized contemporary galley eat-in kitchen in Auckland with an undermount sink, flat-panel cabinets, brown cabinets, soapstone benchtops, white splashback, porcelain splashback, black appliances, light hardwood floors, with island, yellow floor and white benchtop.
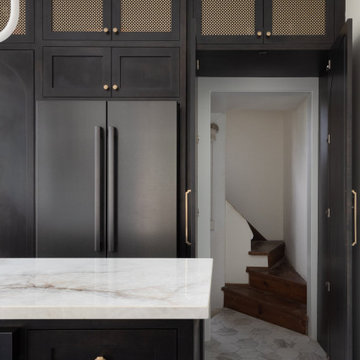
JZID took an outdated house on Hackett Avenue and transformed it into an elegant home with beautiful natural light and all of the modern luxuries.
Design ideas for a transitional galley eat-in kitchen in Milwaukee with a farmhouse sink, shaker cabinets, brown cabinets, soapstone benchtops, beige splashback, stone slab splashback, black appliances, ceramic floors, with island, multi-coloured floor and beige benchtop.
Design ideas for a transitional galley eat-in kitchen in Milwaukee with a farmhouse sink, shaker cabinets, brown cabinets, soapstone benchtops, beige splashback, stone slab splashback, black appliances, ceramic floors, with island, multi-coloured floor and beige benchtop.
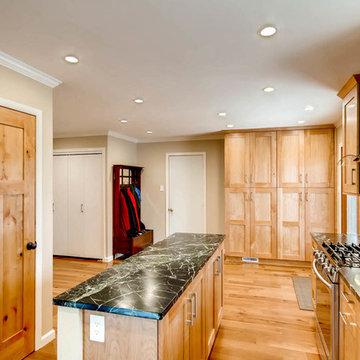
Virtuance
This is an example of a mid-sized transitional galley eat-in kitchen in Denver with an undermount sink, recessed-panel cabinets, brown cabinets, soapstone benchtops, green splashback, glass tile splashback, stainless steel appliances, medium hardwood floors and with island.
This is an example of a mid-sized transitional galley eat-in kitchen in Denver with an undermount sink, recessed-panel cabinets, brown cabinets, soapstone benchtops, green splashback, glass tile splashback, stainless steel appliances, medium hardwood floors and with island.
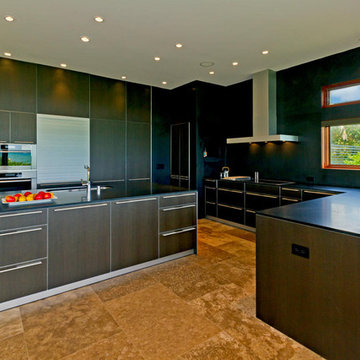
This is an example of a large contemporary u-shaped separate kitchen in Hawaii with an undermount sink, flat-panel cabinets, brown cabinets, soapstone benchtops, black splashback, porcelain splashback, stainless steel appliances, travertine floors, with island and beige floor.
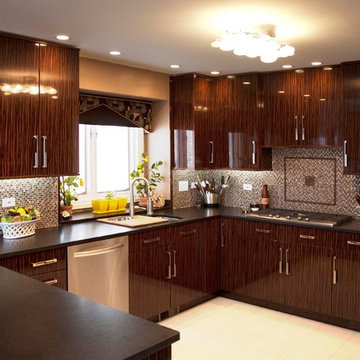
Inspiration for a mid-sized transitional u-shaped separate kitchen in Chicago with a double-bowl sink, flat-panel cabinets, brown cabinets, soapstone benchtops, multi-coloured splashback, mosaic tile splashback, stainless steel appliances, ceramic floors and a peninsula.
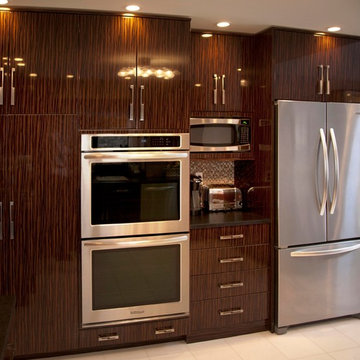
Photo of a mid-sized transitional u-shaped separate kitchen in Chicago with a double-bowl sink, flat-panel cabinets, brown cabinets, soapstone benchtops, multi-coloured splashback, mosaic tile splashback, stainless steel appliances, ceramic floors and a peninsula.
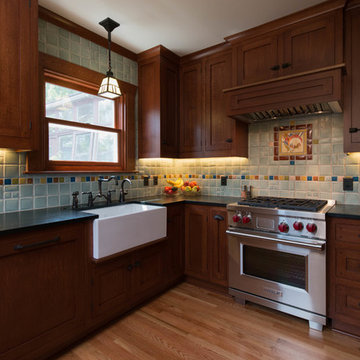
Photos by Starloft Photography
Inspiration for a small arts and crafts l-shaped eat-in kitchen in Detroit with a farmhouse sink, beaded inset cabinets, brown cabinets, soapstone benchtops, blue splashback, mosaic tile splashback, stainless steel appliances, light hardwood floors and no island.
Inspiration for a small arts and crafts l-shaped eat-in kitchen in Detroit with a farmhouse sink, beaded inset cabinets, brown cabinets, soapstone benchtops, blue splashback, mosaic tile splashback, stainless steel appliances, light hardwood floors and no island.
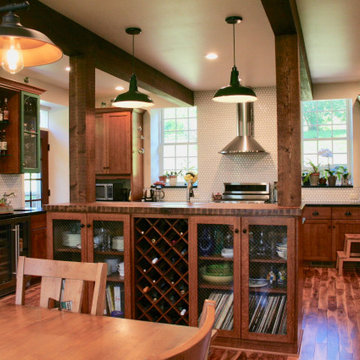
Inspiration for a mid-sized country l-shaped eat-in kitchen in Other with a farmhouse sink, raised-panel cabinets, brown cabinets, soapstone benchtops, white splashback, porcelain splashback, stainless steel appliances, medium hardwood floors, with island, brown floor and black benchtop.
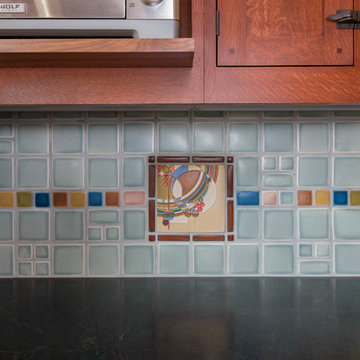
Photos by Starloft Photography
Inspiration for a small arts and crafts l-shaped eat-in kitchen in Detroit with a farmhouse sink, beaded inset cabinets, brown cabinets, soapstone benchtops, blue splashback, mosaic tile splashback, stainless steel appliances, light hardwood floors and no island.
Inspiration for a small arts and crafts l-shaped eat-in kitchen in Detroit with a farmhouse sink, beaded inset cabinets, brown cabinets, soapstone benchtops, blue splashback, mosaic tile splashback, stainless steel appliances, light hardwood floors and no island.
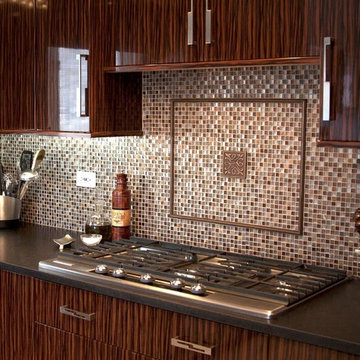
Design ideas for a mid-sized transitional u-shaped separate kitchen in Chicago with a double-bowl sink, flat-panel cabinets, brown cabinets, soapstone benchtops, multi-coloured splashback, mosaic tile splashback, stainless steel appliances, ceramic floors and a peninsula.
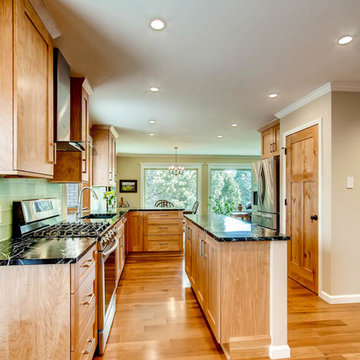
Virtuance
This is an example of a mid-sized transitional galley eat-in kitchen in Denver with an undermount sink, recessed-panel cabinets, brown cabinets, soapstone benchtops, green splashback, glass tile splashback, stainless steel appliances, medium hardwood floors and with island.
This is an example of a mid-sized transitional galley eat-in kitchen in Denver with an undermount sink, recessed-panel cabinets, brown cabinets, soapstone benchtops, green splashback, glass tile splashback, stainless steel appliances, medium hardwood floors and with island.
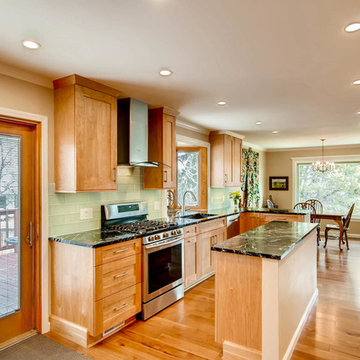
Virtuance
Mid-sized transitional galley eat-in kitchen in Denver with an undermount sink, recessed-panel cabinets, brown cabinets, soapstone benchtops, green splashback, glass tile splashback, stainless steel appliances, medium hardwood floors and with island.
Mid-sized transitional galley eat-in kitchen in Denver with an undermount sink, recessed-panel cabinets, brown cabinets, soapstone benchtops, green splashback, glass tile splashback, stainless steel appliances, medium hardwood floors and with island.
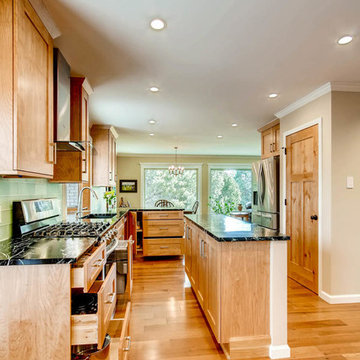
Virtuance
Mid-sized transitional galley eat-in kitchen in Denver with an undermount sink, recessed-panel cabinets, brown cabinets, soapstone benchtops, green splashback, glass tile splashback, stainless steel appliances, medium hardwood floors and with island.
Mid-sized transitional galley eat-in kitchen in Denver with an undermount sink, recessed-panel cabinets, brown cabinets, soapstone benchtops, green splashback, glass tile splashback, stainless steel appliances, medium hardwood floors and with island.
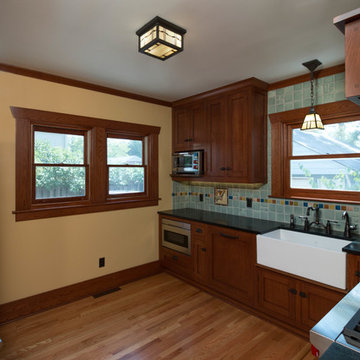
Photos by Starloft Photography
Inspiration for a small arts and crafts l-shaped eat-in kitchen in Detroit with a farmhouse sink, beaded inset cabinets, brown cabinets, soapstone benchtops, blue splashback, mosaic tile splashback, stainless steel appliances, light hardwood floors and no island.
Inspiration for a small arts and crafts l-shaped eat-in kitchen in Detroit with a farmhouse sink, beaded inset cabinets, brown cabinets, soapstone benchtops, blue splashback, mosaic tile splashback, stainless steel appliances, light hardwood floors and no island.
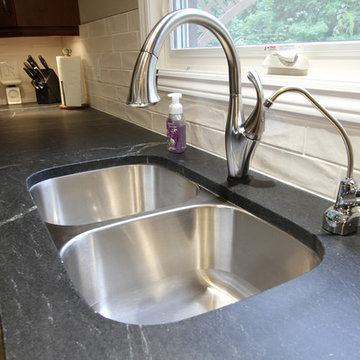
Our homeowner really wanted to create a more open concept living space, so we proposed to remove 2 bearing walls and replace them with support beams to join the 3 spaces together. Natural material use was very important to the customer, so this factored greatly in the material selections. Natural soapstone countertops were chosen as well as beautiful real Slate flooring. The cabinets chosen are made of Alderwood, finished in a medium brown tone, with a touch of red. In keeping with the theme, they chose a gorgeous, live edge table to be the centerpiece of the eating area. The mixture of all the materials creates an unusual and especially striking setting to host an amazing dinner party, or a cozy space just to spend some quiet time in!
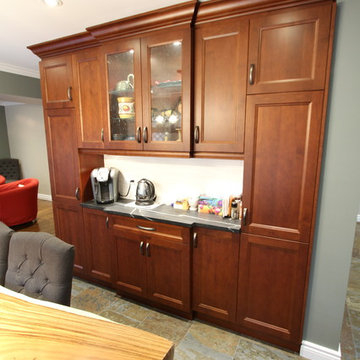
Our homeowner really wanted to create a more open concept living space, so we proposed to remove 2 bearing walls and replace them with support beams to join the 3 spaces together. Natural material use was very important to the customer, so this factored greatly in the material selections. Natural soapstone countertops were chosen as well as beautiful real Slate flooring. The cabinets chosen are made of Alderwood, finished in a medium brown tone, with a touch of red. In keeping with the theme, they chose a gorgeous, live edge table to be the centerpiece of the eating area. The mixture of all the materials creates an unusual and especially striking setting to host an amazing dinner party, or a cozy space just to spend some quiet time in!
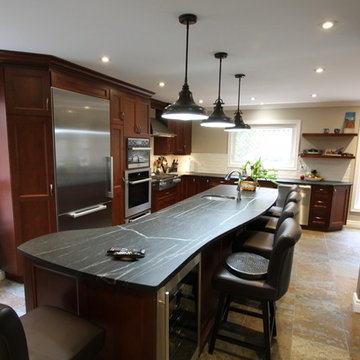
Our homeowner really wanted to create a more open concept living space, so we proposed to remove 2 bearing walls and replace them with support beams to join the 3 spaces together. Natural material use was very important to the customer, so this factored greatly in the material selections. Natural soapstone countertops were chosen as well as beautiful real Slate flooring. The cabinets chosen are made of Alderwood, finished in a medium brown tone, with a touch of red. In keeping with the theme, they chose a gorgeous, live edge table to be the centerpiece of the eating area. The mixture of all the materials creates an unusual and especially striking setting to host an amazing dinner party, or a cozy space just to spend some quiet time in!
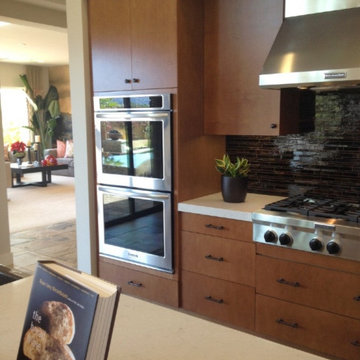
Contemporary and warm, this kitchen remodel successfully incorporates several current trends into a sophisticated and useful space.
Photo of a mid-sized contemporary single-wall kitchen in Other with an integrated sink, flat-panel cabinets, brown cabinets, soapstone benchtops, black splashback, ceramic splashback, stainless steel appliances, porcelain floors, with island, white floor and white benchtop.
Photo of a mid-sized contemporary single-wall kitchen in Other with an integrated sink, flat-panel cabinets, brown cabinets, soapstone benchtops, black splashback, ceramic splashback, stainless steel appliances, porcelain floors, with island, white floor and white benchtop.
Kitchen with Brown Cabinets and Soapstone Benchtops Design Ideas
3