Kitchen with Brown Cabinets and Solid Surface Benchtops Design Ideas
Refine by:
Budget
Sort by:Popular Today
121 - 140 of 1,235 photos
Item 1 of 3
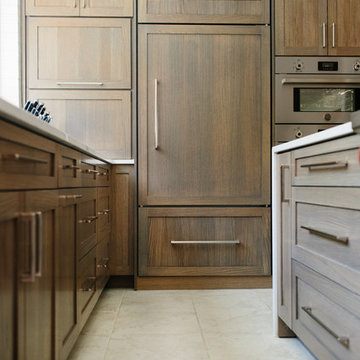
Inspiration for a mid-sized transitional l-shaped kitchen in Seattle with an undermount sink, shaker cabinets, brown cabinets, solid surface benchtops, panelled appliances, ceramic floors, with island, beige floor and white benchtop.
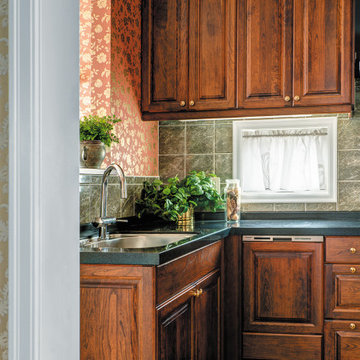
アメリカ、Dewils Kitchen社のキッチン
Design ideas for a traditional l-shaped eat-in kitchen in Yokohama with an undermount sink, raised-panel cabinets, brown cabinets, solid surface benchtops, porcelain splashback, porcelain floors, no island, beige floor, black benchtop and wallpaper.
Design ideas for a traditional l-shaped eat-in kitchen in Yokohama with an undermount sink, raised-panel cabinets, brown cabinets, solid surface benchtops, porcelain splashback, porcelain floors, no island, beige floor, black benchtop and wallpaper.
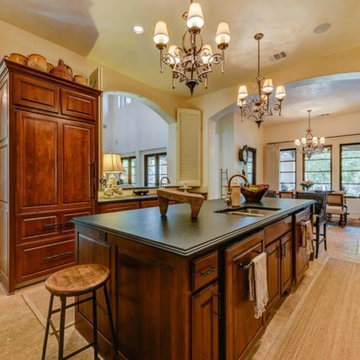
John Siemering Homes. Custom Home Builder in Austin, TX
Large mediterranean galley open plan kitchen in Austin with a double-bowl sink, raised-panel cabinets, brown cabinets, solid surface benchtops, stainless steel appliances, ceramic floors, with island, beige floor and black benchtop.
Large mediterranean galley open plan kitchen in Austin with a double-bowl sink, raised-panel cabinets, brown cabinets, solid surface benchtops, stainless steel appliances, ceramic floors, with island, beige floor and black benchtop.
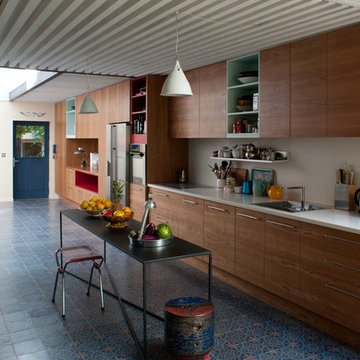
persona production
Photo of an industrial single-wall open plan kitchen in Paris with an undermount sink, beaded inset cabinets, brown cabinets, solid surface benchtops, white splashback, matchstick tile splashback, stainless steel appliances, cement tiles, with island and multi-coloured floor.
Photo of an industrial single-wall open plan kitchen in Paris with an undermount sink, beaded inset cabinets, brown cabinets, solid surface benchtops, white splashback, matchstick tile splashback, stainless steel appliances, cement tiles, with island and multi-coloured floor.
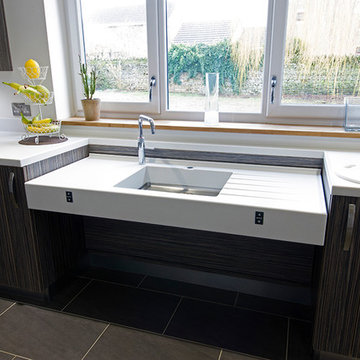
This kitchen is a wheelchair accessible kitchen designed by Adam Thomas of Design Matters. To ensure comfortable access for every member of the household, the sink area is height-adjustable with front mounted controls, special depth integrated sink and Quooker boiling water tap. The Corian worktop is fully height adjustable and has raised edges on all four sides to contain hot spills and reduce the risk of injury. Note the complete absence of trailing wires and plumbing supplies under worktop height. They are contained in a specially created void behind the modesty panel. There are safety stops on all four edges of the rise and fall worktop, including the bottom edge of the modesty panel, to protect feet. Photographs by Jonathan Smithies Photography. Copyright Design Matters KBB Ltd. All rights reserved.
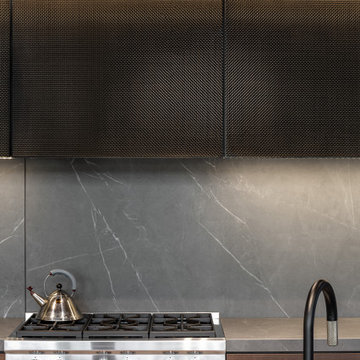
Pietra Grey is a distinguishing trait of the I Naturali series is soil. A substance which on the one hand recalls all things primordial and on the other the possibility of being plied. As a result, the slab made from the ceramic lends unique value to the settings it clads.
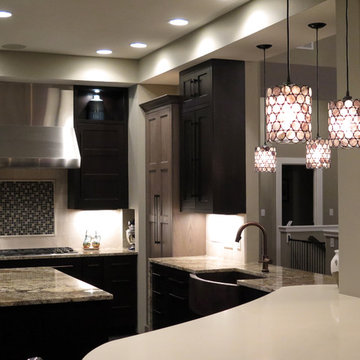
Designer; J.D. Dick, AKBD
Mid-sized transitional u-shaped eat-in kitchen in Indianapolis with flat-panel cabinets, brown cabinets, stainless steel appliances, with island, a farmhouse sink, solid surface benchtops, white splashback, stone tile splashback and slate floors.
Mid-sized transitional u-shaped eat-in kitchen in Indianapolis with flat-panel cabinets, brown cabinets, stainless steel appliances, with island, a farmhouse sink, solid surface benchtops, white splashback, stone tile splashback and slate floors.
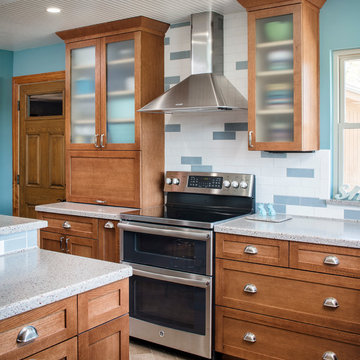
Photographer: Chipper Hatter
Mid-sized contemporary l-shaped separate kitchen in Other with an undermount sink, shaker cabinets, brown cabinets, solid surface benchtops, white splashback, ceramic splashback, stainless steel appliances, with island, light hardwood floors and beige floor.
Mid-sized contemporary l-shaped separate kitchen in Other with an undermount sink, shaker cabinets, brown cabinets, solid surface benchtops, white splashback, ceramic splashback, stainless steel appliances, with island, light hardwood floors and beige floor.
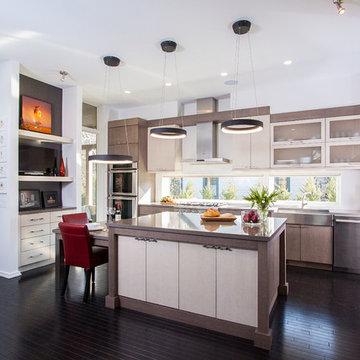
Large contemporary single-wall eat-in kitchen in Cleveland with a farmhouse sink, flat-panel cabinets, brown cabinets, solid surface benchtops, stainless steel appliances, dark hardwood floors and with island.
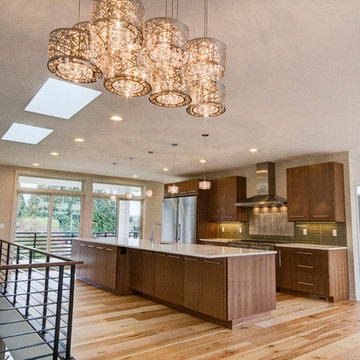
After completing The Victoria Crest Residence we used this plan model for more homes after, because of it's success in the floorpan and overall design. The home offers expansive decks along the back of the house as well as a rooftop deck. Our flat panel walnut cabinets plays in with our clean line scheme. The creative process for our window layout is given much care along with interior lighting selection. We cannot stress how important lighting is to our company. Our wrought iron and wood floating staircase system is designed in house with much care. This open floorpan provides space for entertaining on both the main and upstair levels. This home has a large master suite with a walk in closet and free standing tub.
Photography: Layne Freedle
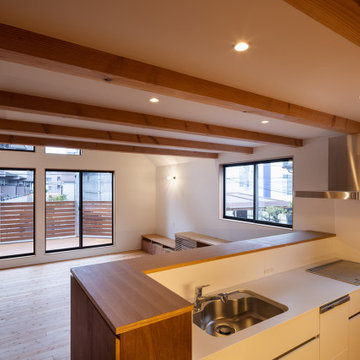
キッチンからダイニングを見る。キッチンは既製品を使い前面に創作家具をとりつけることで、インテリアと調和させています。
This is an example of a mid-sized contemporary galley open plan kitchen in Tokyo with flat-panel cabinets, brown cabinets, solid surface benchtops, white splashback, stainless steel appliances, with island and brown benchtop.
This is an example of a mid-sized contemporary galley open plan kitchen in Tokyo with flat-panel cabinets, brown cabinets, solid surface benchtops, white splashback, stainless steel appliances, with island and brown benchtop.
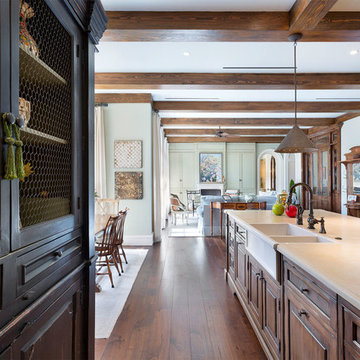
Kitchen
This is an example of a mid-sized mediterranean l-shaped open plan kitchen in Miami with a farmhouse sink, recessed-panel cabinets, brown cabinets, solid surface benchtops, beige splashback, brick splashback, stainless steel appliances, medium hardwood floors, with island, brown floor and beige benchtop.
This is an example of a mid-sized mediterranean l-shaped open plan kitchen in Miami with a farmhouse sink, recessed-panel cabinets, brown cabinets, solid surface benchtops, beige splashback, brick splashback, stainless steel appliances, medium hardwood floors, with island, brown floor and beige benchtop.
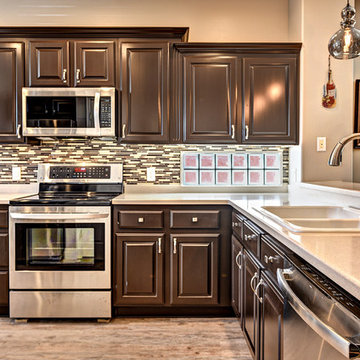
Design ideas for a mid-sized contemporary l-shaped open plan kitchen in Salt Lake City with a double-bowl sink, raised-panel cabinets, brown cabinets, solid surface benchtops, multi-coloured splashback, ceramic splashback, stainless steel appliances, vinyl floors and a peninsula.
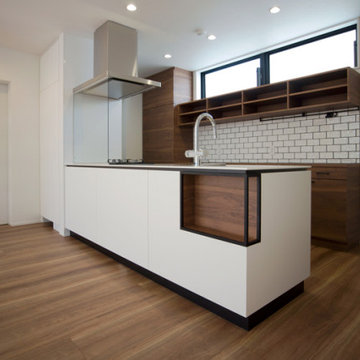
This is an example of a small modern single-wall open plan kitchen in Other with an undermount sink, brown cabinets, solid surface benchtops, white splashback, stainless steel appliances, plywood floors, brown floor, white benchtop and wallpaper.
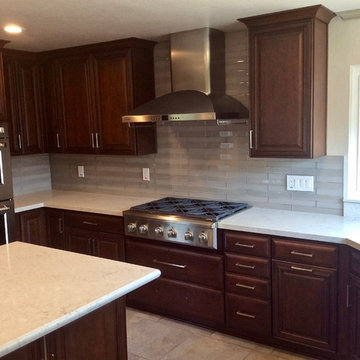
Inspiration for a mid-sized transitional u-shaped eat-in kitchen in San Francisco with a double-bowl sink, raised-panel cabinets, brown cabinets, solid surface benchtops, grey splashback, glass tile splashback, stainless steel appliances, porcelain floors, with island and multi-coloured floor.
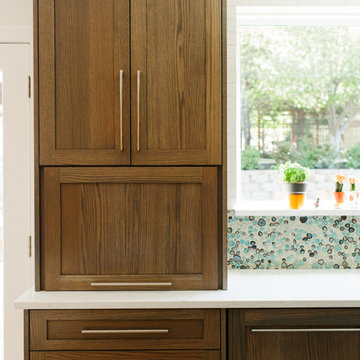
This is an example of a mid-sized transitional l-shaped kitchen in Seattle with an undermount sink, shaker cabinets, brown cabinets, solid surface benchtops, panelled appliances, ceramic floors, with island, beige floor and white benchtop.
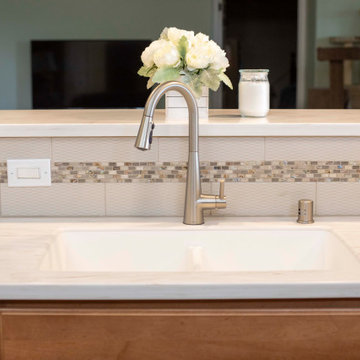
Large traditional l-shaped open plan kitchen in Albuquerque with an integrated sink, recessed-panel cabinets, brown cabinets, solid surface benchtops, white splashback, ceramic splashback, black appliances, ceramic floors, with island, brown floor and white benchtop.
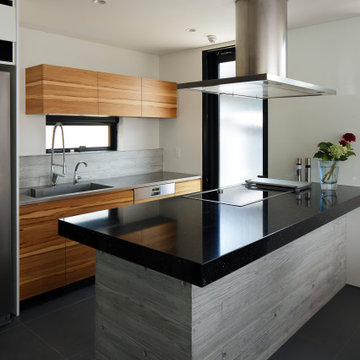
Photo of a contemporary galley eat-in kitchen in Other with an integrated sink, flat-panel cabinets, brown cabinets, solid surface benchtops, white splashback, stainless steel appliances, porcelain floors, with island, grey floor and black benchtop.
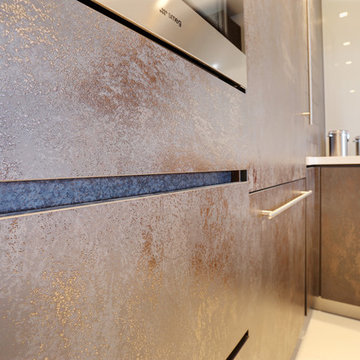
Photo of a mid-sized modern l-shaped open plan kitchen in Miami with an undermount sink, flat-panel cabinets, brown cabinets, white splashback, stainless steel appliances, a peninsula, solid surface benchtops and porcelain floors.
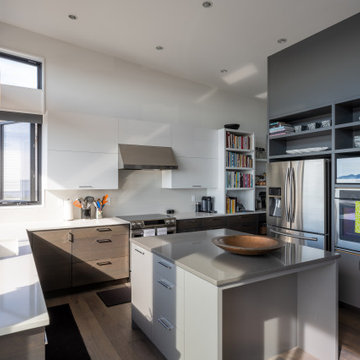
Kitchen on a sunny day.
Mid-sized modern u-shaped eat-in kitchen in Seattle with an undermount sink, flat-panel cabinets, brown cabinets, solid surface benchtops, white splashback, stainless steel appliances, light hardwood floors, with island, brown floor and multi-coloured benchtop.
Mid-sized modern u-shaped eat-in kitchen in Seattle with an undermount sink, flat-panel cabinets, brown cabinets, solid surface benchtops, white splashback, stainless steel appliances, light hardwood floors, with island, brown floor and multi-coloured benchtop.
Kitchen with Brown Cabinets and Solid Surface Benchtops Design Ideas
7