Kitchen with Brown Cabinets and White Floor Design Ideas
Sort by:Popular Today
81 - 100 of 662 photos
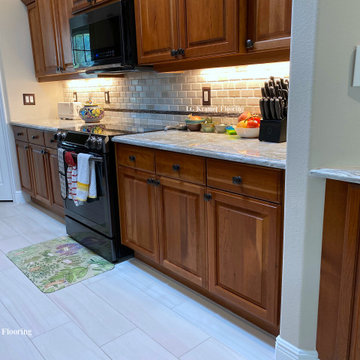
Inspiration for a large kitchen in Tampa with brown cabinets, porcelain floors and white floor.
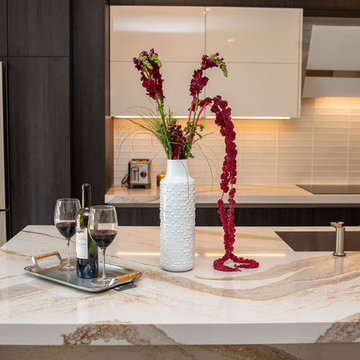
Our bold, contemporary kitchen located in Cooper City Florida is a striking combination of of textured glass and high gloss cabinetry tempered with warm neutrals, wood grain and an elegant rush of gold.
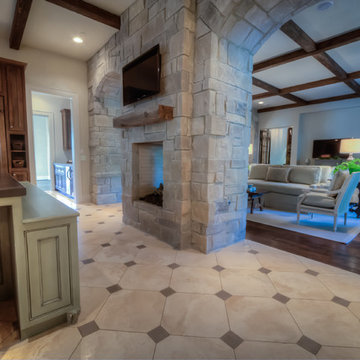
Authentic French Country Estate in one of Houston's most exclusive neighborhoods - Hunters Creek Village.
Photo of a large traditional single-wall eat-in kitchen in Houston with a farmhouse sink, raised-panel cabinets, brown cabinets, concrete benchtops, white splashback, mosaic tile splashback, stainless steel appliances, marble floors, with island, white floor and grey benchtop.
Photo of a large traditional single-wall eat-in kitchen in Houston with a farmhouse sink, raised-panel cabinets, brown cabinets, concrete benchtops, white splashback, mosaic tile splashback, stainless steel appliances, marble floors, with island, white floor and grey benchtop.
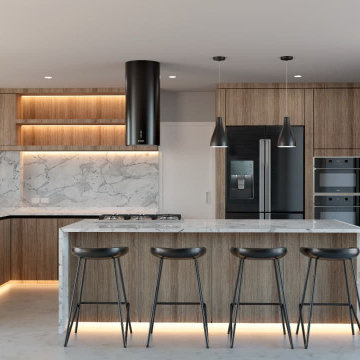
This is an example of a mid-sized contemporary galley eat-in kitchen in Other with a single-bowl sink, flat-panel cabinets, brown cabinets, marble benchtops, white splashback, marble splashback, stainless steel appliances, porcelain floors, with island, white floor, white benchtop and coffered.
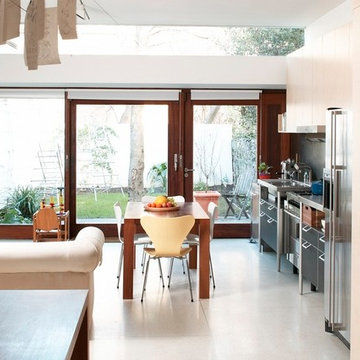
Kitchen/dining/family room at garden end of open plan house.
Mid-sized contemporary single-wall open plan kitchen in Dublin with an undermount sink, flat-panel cabinets, brown cabinets, stainless steel benchtops, stainless steel appliances, concrete floors, no island and white floor.
Mid-sized contemporary single-wall open plan kitchen in Dublin with an undermount sink, flat-panel cabinets, brown cabinets, stainless steel benchtops, stainless steel appliances, concrete floors, no island and white floor.
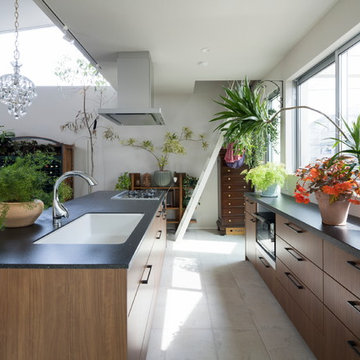
Photo by 小島純司
Photo of a mid-sized asian single-wall open plan kitchen with an undermount sink, brown cabinets, black appliances, porcelain floors, with island, white floor and black benchtop.
Photo of a mid-sized asian single-wall open plan kitchen with an undermount sink, brown cabinets, black appliances, porcelain floors, with island, white floor and black benchtop.
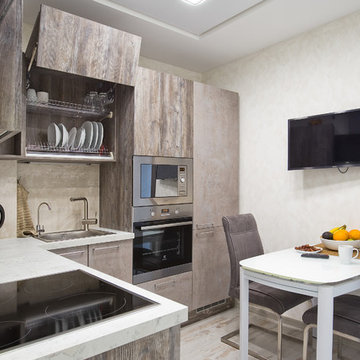
photo Tatiana Nikitina: кухня
Inspiration for a small contemporary l-shaped separate kitchen in Saint Petersburg with a drop-in sink, flat-panel cabinets, brown cabinets, tile benchtops, beige splashback, marble splashback, stainless steel appliances, laminate floors, no island, white floor and grey benchtop.
Inspiration for a small contemporary l-shaped separate kitchen in Saint Petersburg with a drop-in sink, flat-panel cabinets, brown cabinets, tile benchtops, beige splashback, marble splashback, stainless steel appliances, laminate floors, no island, white floor and grey benchtop.
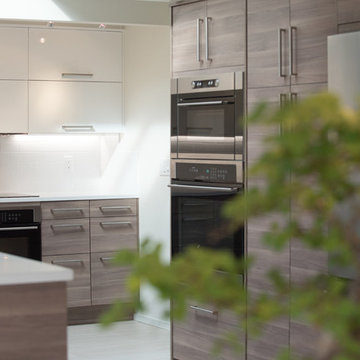
Here is an architecturally built mid-century modern home that was opened up between the kitchen and dining room, enlarged windows viewing out to a public park, porcelain tile floor, IKEA cabinets, IKEA appliances, quartz countertop, and subway tile backsplash.
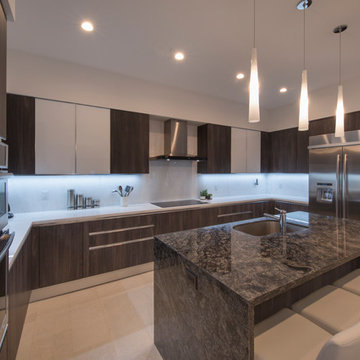
Inspiration for a mid-sized contemporary u-shaped open plan kitchen in Miami with a single-bowl sink, flat-panel cabinets, brown cabinets, marble benchtops, white splashback, stainless steel appliances, with island and white floor.
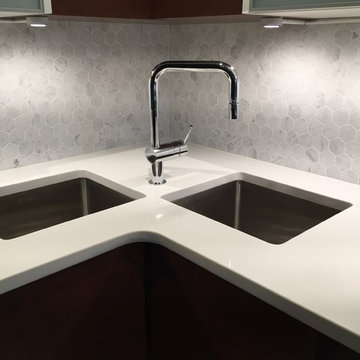
Contemporary u-shaped kitchen in New York with a double-bowl sink, flat-panel cabinets, brown cabinets, quartzite benchtops, white splashback, marble splashback, stainless steel appliances, ceramic floors, a peninsula and white floor.
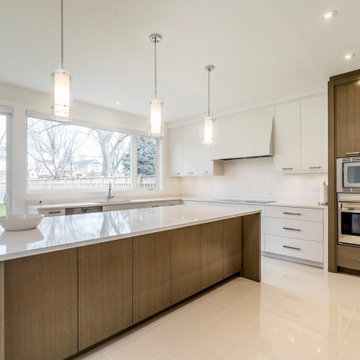
Inspiration for a mid-sized midcentury u-shaped separate kitchen in Other with a single-bowl sink, flat-panel cabinets, brown cabinets, marble benchtops, white splashback, mosaic tile splashback, stainless steel appliances, porcelain floors, with island, white floor and white benchtop.
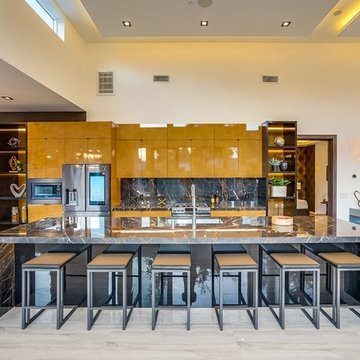
Design ideas for a contemporary open plan kitchen in Los Angeles with an undermount sink, flat-panel cabinets, brown cabinets, black splashback, stone slab splashback, stainless steel appliances, with island, white floor and black benchtop.
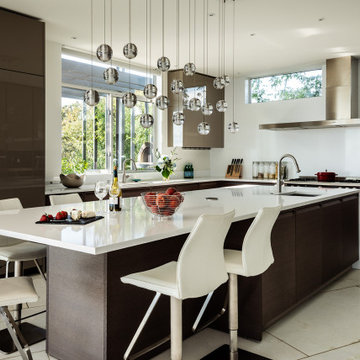
We have custom dual-tone cabinets, a wonderfully long island with prep sink, a huge stainless steel range hood over the gas range, glass pendants, Italian quartz flooring, and quartz countertops. The window beyond by the sink slides open to allow food and dishes to pass through to the outdoor kitchen and pizza oven.
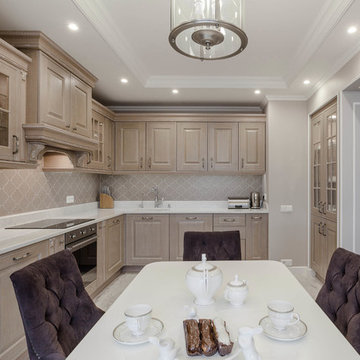
фото Татьяна Бельских
Mid-sized transitional kitchen in Saint Petersburg with a single-bowl sink, brown cabinets, solid surface benchtops, brown splashback, ceramic splashback, stainless steel appliances, porcelain floors and white floor.
Mid-sized transitional kitchen in Saint Petersburg with a single-bowl sink, brown cabinets, solid surface benchtops, brown splashback, ceramic splashback, stainless steel appliances, porcelain floors and white floor.
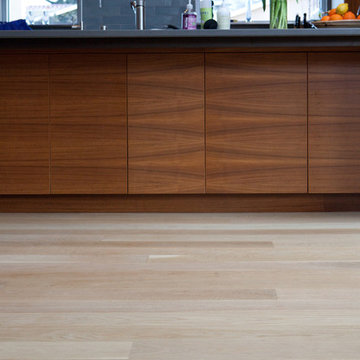
Wide plank White Oak solid 3/4" hardwood flooring, five inch plank widths, custom made by Hull Forest Products, www.hullforest.com for this Albuquerque, New Mexico home. Call 1-800-928-9602 for samples/questions/orders. Nationwide shipping direct from our sawmill.
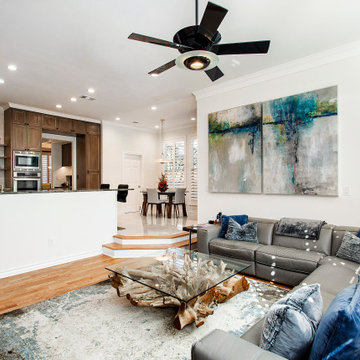
Our clients have lived in this 1985 North Dallas home for almost 10 years, and it was time for a change. They had to decide whether to move or give the home an update. They were in a small quiet neighborhood tucked away near the popular suburb of Addison and also near the beautiful Celestial Park. Their backyard was like a hidden paradise, which is hard to find in Dallas, so they decided to update the two primary areas that needed it: the kitchen and the master bathroom.
The kitchen had a black and white retro checkerboard tile floor, and the bathroom was very Tuscan.
There were no cabinets on the main wall in the kitchen before. They were lacking space and functionality and desperately needed a complete overhaul in their kitchen. There were two entryways leading into the kitchen from the foyer, so one was closed off and the island was eliminated, giving them space for an entire wall of cabinets. The cabinets along this back kitchen wall were finished with a gorgeous River Rock stain. The cabinets on the other side of the kitchen were painted Polar, creating a seamless flow into the living room and creating a one-of-a-kind kitchen! Large 24x36 Elysium Tekali crema polished porcelain tiles created a simple, yet unique kitchen floor. The beautiful Levantina quartzite countertops pulled it all together and everything from the pop-up outlets in the countertops to the roll-up doors on the pantry cabinets, to the pull-out appliance shelves, makes this kitchen super functional and updated!
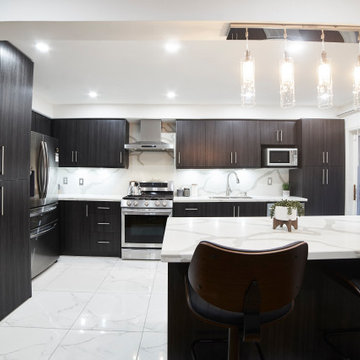
Beautiful open concept kitchen in contemporary style. Dark color doors with beautiful quartz countertop and full quartz backsplash
Inspiration for a mid-sized contemporary l-shaped eat-in kitchen in Toronto with a double-bowl sink, flat-panel cabinets, brown cabinets, quartz benchtops, white splashback, engineered quartz splashback, stainless steel appliances, porcelain floors, with island, white floor and white benchtop.
Inspiration for a mid-sized contemporary l-shaped eat-in kitchen in Toronto with a double-bowl sink, flat-panel cabinets, brown cabinets, quartz benchtops, white splashback, engineered quartz splashback, stainless steel appliances, porcelain floors, with island, white floor and white benchtop.
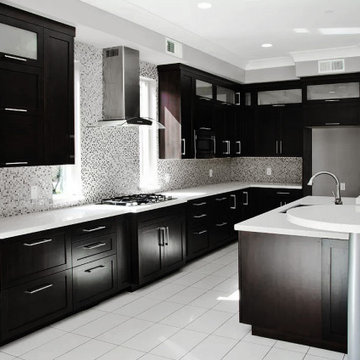
Maple Walnut Stain, Quarts Counter Tops, Blum Hardware
This is an example of a large contemporary l-shaped eat-in kitchen in Sacramento with an undermount sink, shaker cabinets, brown cabinets, quartzite benchtops, white splashback, mosaic tile splashback, stainless steel appliances, porcelain floors, multiple islands, white floor, white benchtop and vaulted.
This is an example of a large contemporary l-shaped eat-in kitchen in Sacramento with an undermount sink, shaker cabinets, brown cabinets, quartzite benchtops, white splashback, mosaic tile splashback, stainless steel appliances, porcelain floors, multiple islands, white floor, white benchtop and vaulted.
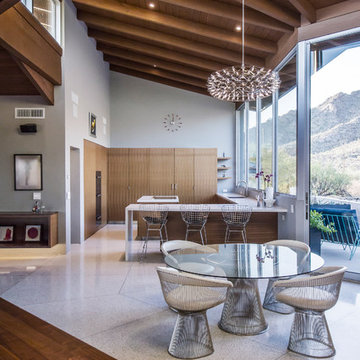
A major kitchen remodel to a spectacular mid-century residence in the Tucson foothills. Project scope included demo of the north facing walls and the roof. The roof was raised and picture windows were added to take advantage of the fantastic view. New terrazzo floors were poured in the renovated kitchen to match the existing floor throughout the home. Custom millwork was created by local craftsmen.
Photo: David Olsen
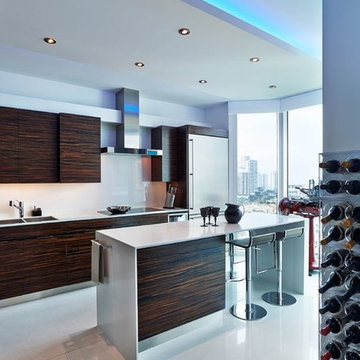
This Stunning Apartment was transformed using: Kitchen: Trend Surface Polar Ice has been used for the countertop and backsplash, creating a very special effect of continuity, enhanced by a striking blue illumination.
Kitchen with Brown Cabinets and White Floor Design Ideas
5