Kitchen with Brown Cabinets and White Floor Design Ideas
Refine by:
Budget
Sort by:Popular Today
61 - 80 of 662 photos
Item 1 of 3
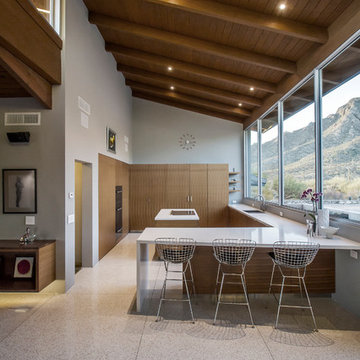
A major kitchen remodel to a spectacular mid-century residence in the Tucson foothills. Project scope included demo of the north facing walls and the roof. The roof was raised and picture windows were added to take advantage of the fantastic view. New terrazzo floors were poured in the renovated kitchen to match the existing floor throughout the home. Custom millwork was created by local craftsmen.
Photo: David Olsen
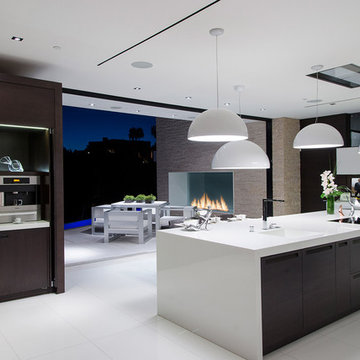
Laurel Way Beverly Hills modern home kitchen & outdoor terrace dining. Photo by William MacCollum.
Design ideas for an expansive modern l-shaped open plan kitchen in Los Angeles with an integrated sink, flat-panel cabinets, brown cabinets, stainless steel appliances, with island, white floor and white benchtop.
Design ideas for an expansive modern l-shaped open plan kitchen in Los Angeles with an integrated sink, flat-panel cabinets, brown cabinets, stainless steel appliances, with island, white floor and white benchtop.
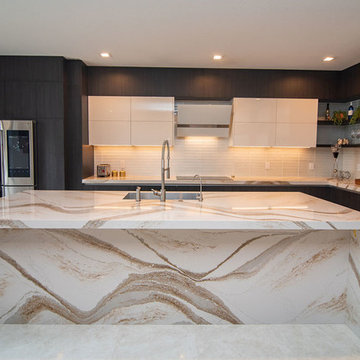
Our bold, contemporary kitchen located in Cooper City Florida is a striking combination of of textured glass and high gloss cabinetry tempered with warm neutrals, wood grain and an elegant rush of gold.
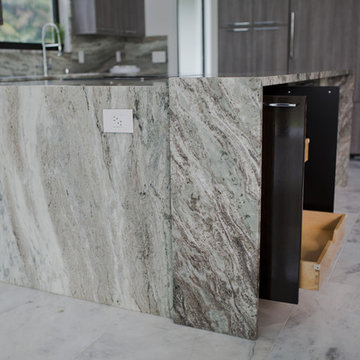
Angye Bueno
Inspiration for a large contemporary u-shaped open plan kitchen in Miami with an undermount sink, flat-panel cabinets, brown cabinets, granite benchtops, multi-coloured splashback, stone slab splashback, stainless steel appliances, marble floors, multiple islands, white floor and grey benchtop.
Inspiration for a large contemporary u-shaped open plan kitchen in Miami with an undermount sink, flat-panel cabinets, brown cabinets, granite benchtops, multi-coloured splashback, stone slab splashback, stainless steel appliances, marble floors, multiple islands, white floor and grey benchtop.

A stunning Victorian property in Wanstead, London with high ceilings and a dining/living area is the recent project to be added to our portfolio. It’s the perfect example of classical design and craftsmanship effortlessly blended together to match the heritage of the Victorian-style property.
The beautiful HMK Classic In-Frame Shaker has really brought this room to life with the added cock beaded front frame and recessed plinths.
The colours are yellow and brown and the appliances are Neff. We also added a drinks cabinet too and a walk-in pantry in an adjacent room.
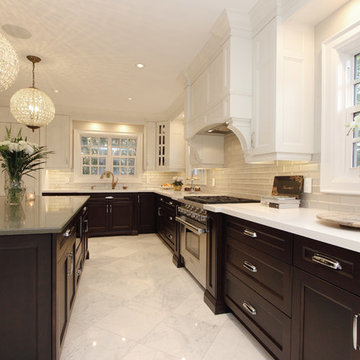
Susan Woodman
Large traditional eat-in kitchen in Toronto with an undermount sink, recessed-panel cabinets, brown cabinets, quartz benchtops, beige splashback, glass tile splashback, panelled appliances, marble floors, with island, white floor and white benchtop.
Large traditional eat-in kitchen in Toronto with an undermount sink, recessed-panel cabinets, brown cabinets, quartz benchtops, beige splashback, glass tile splashback, panelled appliances, marble floors, with island, white floor and white benchtop.
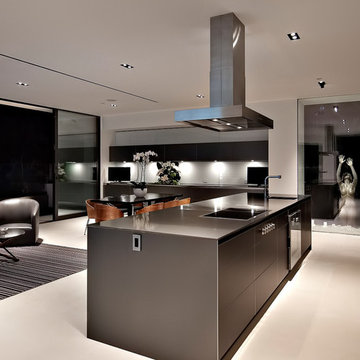
The kitchen adjacent to the glass enclosed LUMA Wine Cellar.
Photo of a mid-sized contemporary eat-in kitchen in Los Angeles with an integrated sink, flat-panel cabinets, brown cabinets, onyx benchtops, white splashback, marble splashback, stainless steel appliances, concrete floors, with island, white floor and black benchtop.
Photo of a mid-sized contemporary eat-in kitchen in Los Angeles with an integrated sink, flat-panel cabinets, brown cabinets, onyx benchtops, white splashback, marble splashback, stainless steel appliances, concrete floors, with island, white floor and black benchtop.
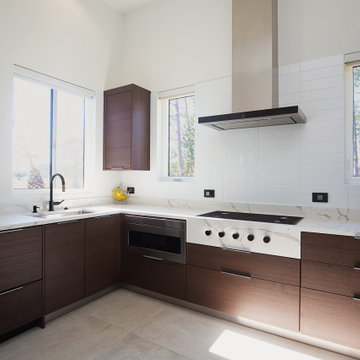
Project Number: M1175
Design/Manufacturer/Installer: Marquis Fine Cabinetry
Collection: Milano
Finishes: Cafe + Bianco Lucido
Features: Under Cabinet Lighting, Adjustable Legs/Soft Close (Standard), Toe-Kick LED Lighting, Aluminum Toe-Kick, Floating Shelves, Pup Up Electrical Outlet
Cabinet/Drawer Extra Options: GOLA Handleless System, Trash Bay Pullout, Maple Cutlery Insert, Maple Utility Insert, Chrome Tray Sliders
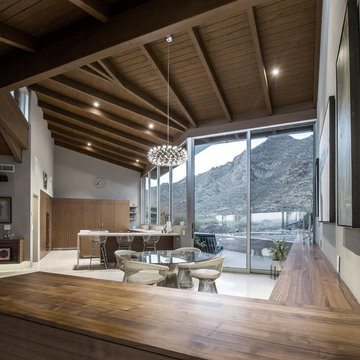
A major kitchen remodel to a spectacular mid-century residence in the Tucson foothills. Project scope included demo of the north facing walls and the roof. The roof was raised and picture windows were added to take advantage of the fantastic view. New terrazzo floors were poured in the renovated kitchen to match the existing floor throughout the home. Custom millwork was created by local craftsmen.
Photo: David Olsen
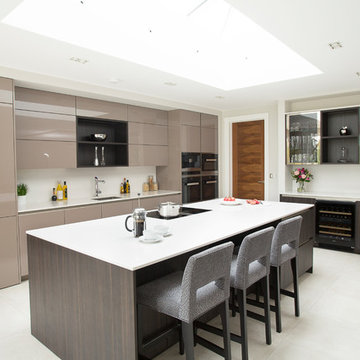
A sleek, modern and minimalist SieMatic kitchen designed with ample storage.
The combination of colours and textures make this kitchen an inviting and sociable space with all the style you’d expect from SieMatic’s high-end German design.
The interior of every single drawer and cabinet has been carefully considered so that each pot, pan and utensil has a place – even down to the owner’s passion for Japanese food and their collection of chopsticks and serving bowls.
Appliances include a Bora Classic hob, Miele oven stack and Gaggenau fridge freezer. Quartz Form Cloudy White in 20mm has been used for the worktops.
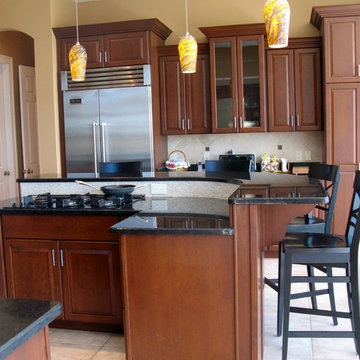
Great Room/Family Room. Check out the befores, to view the transformation!
Design ideas for an expansive transitional u-shaped separate kitchen in Other with an undermount sink, raised-panel cabinets, brown cabinets, granite benchtops, beige splashback, ceramic splashback, stainless steel appliances, ceramic floors, with island, white floor and black benchtop.
Design ideas for an expansive transitional u-shaped separate kitchen in Other with an undermount sink, raised-panel cabinets, brown cabinets, granite benchtops, beige splashback, ceramic splashback, stainless steel appliances, ceramic floors, with island, white floor and black benchtop.
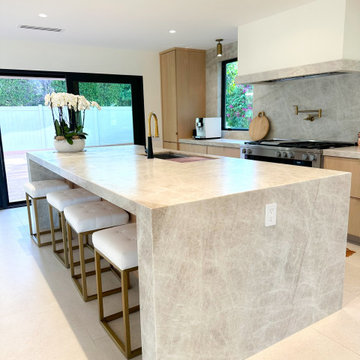
Design Build Modern Transitional Kitchen Remodel in Palm Springs Southern California
Inspiration for a mid-sized modern single-wall kitchen pantry in Orange County with an undermount sink, shaker cabinets, brown cabinets, laminate benchtops, grey splashback, ceramic splashback, stainless steel appliances, ceramic floors, with island, white floor, white benchtop and vaulted.
Inspiration for a mid-sized modern single-wall kitchen pantry in Orange County with an undermount sink, shaker cabinets, brown cabinets, laminate benchtops, grey splashback, ceramic splashback, stainless steel appliances, ceramic floors, with island, white floor, white benchtop and vaulted.
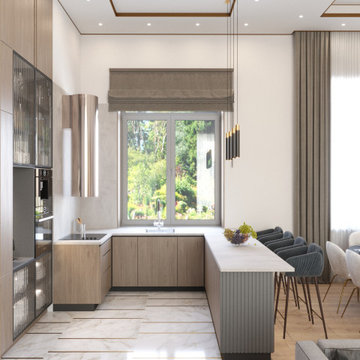
Modern design project of a cottage living room with an unusually high ceiling in Latvia.
Photo of a mid-sized modern u-shaped open plan kitchen in Other with brown cabinets, beige splashback, black appliances, marble floors, white floor and grey benchtop.
Photo of a mid-sized modern u-shaped open plan kitchen in Other with brown cabinets, beige splashback, black appliances, marble floors, white floor and grey benchtop.
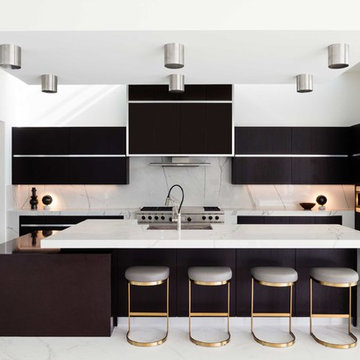
James Dareus
Contemporary u-shaped kitchen in Miami with an undermount sink, flat-panel cabinets, brown cabinets, white splashback, panelled appliances, with island, white floor and white benchtop.
Contemporary u-shaped kitchen in Miami with an undermount sink, flat-panel cabinets, brown cabinets, white splashback, panelled appliances, with island, white floor and white benchtop.
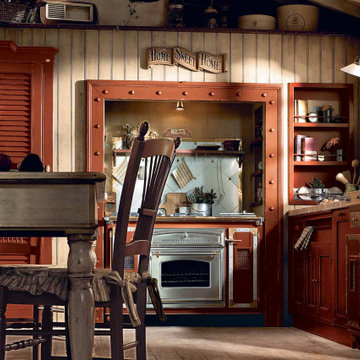
The shiplap vintage and rustic kitchen By Darash. Brought things up alive by painting the kitchen louvered cabinets all in Terracotta, accents the gold and stainless steel silver hardwares.
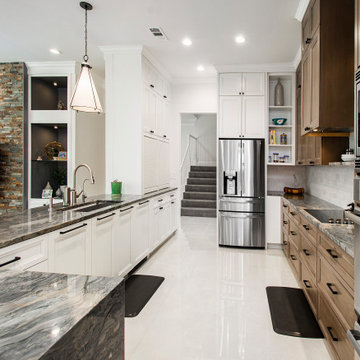
Our clients have lived in this 1985 North Dallas home for almost 10 years, and it was time for a change. They had to decide whether to move or give the home an update. They were in a small quiet neighborhood tucked away near the popular suburb of Addison and also near the beautiful Celestial Park. Their backyard was like a hidden paradise, which is hard to find in Dallas, so they decided to update the two primary areas that needed it: the kitchen and the master bathroom.
The kitchen had a black and white retro checkerboard tile floor, and the bathroom was very Tuscan.
There were no cabinets on the main wall in the kitchen before. They were lacking space and functionality and desperately needed a complete overhaul in their kitchen. There were two entryways leading into the kitchen from the foyer, so one was closed off and the island was eliminated, giving them space for an entire wall of cabinets. The cabinets along this back kitchen wall were finished with a gorgeous River Rock stain. The cabinets on the other side of the kitchen were painted Polar, creating a seamless flow into the living room and creating a one-of-a-kind kitchen! Large 24x36 Elysium Tekali crema polished porcelain tiles created a simple, yet unique kitchen floor. The beautiful Levantina quartzite countertops pulled it all together and everything from the pop-up outlets in the countertops to the roll-up doors on the pantry cabinets, to the pull-out appliance shelves, makes this kitchen super functional and updated!
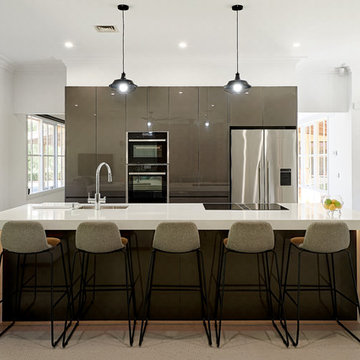
Seamless kitchen renovation showing the vast kitchen island bench with enough space to have the sink and induction cooktop facing the rest of the family home.
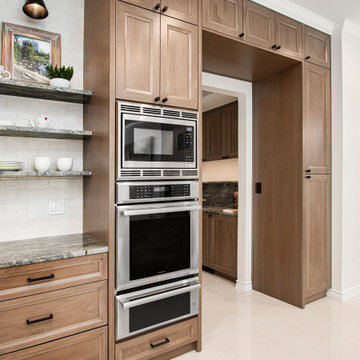
Our clients have lived in this 1985 North Dallas home for almost 10 years, and it was time for a change. They had to decide whether to move or give the home an update. They were in a small quiet neighborhood tucked away near the popular suburb of Addison and also near the beautiful Celestial Park. Their backyard was like a hidden paradise, which is hard to find in Dallas, so they decided to update the two primary areas that needed it: the kitchen and the master bathroom.
The kitchen had a black and white retro checkerboard tile floor, and the bathroom was very Tuscan.
There were no cabinets on the main wall in the kitchen before. They were lacking space and functionality and desperately needed a complete overhaul in their kitchen. There were two entryways leading into the kitchen from the foyer, so one was closed off and the island was eliminated, giving them space for an entire wall of cabinets. The cabinets along this back kitchen wall were finished with a gorgeous River Rock stain. The cabinets on the other side of the kitchen were painted Polar, creating a seamless flow into the living room and creating a one-of-a-kind kitchen! Large 24x36 Elysium Tekali crema polished porcelain tiles created a simple, yet unique kitchen floor. The beautiful Levantina quartzite countertops pulled it all together and everything from the pop-up outlets in the countertops to the roll-up doors on the pantry cabinets, to the pull-out appliance shelves, makes this kitchen super functional and updated!
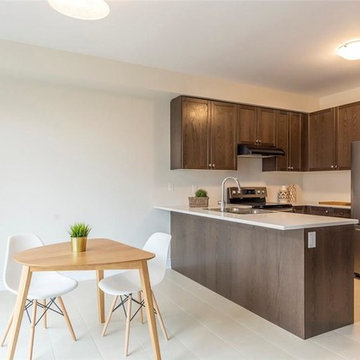
Re/Max
Photo of a mid-sized midcentury u-shaped kitchen in Toronto with shaker cabinets, brown cabinets, stainless steel appliances, ceramic floors, white floor and white benchtop.
Photo of a mid-sized midcentury u-shaped kitchen in Toronto with shaker cabinets, brown cabinets, stainless steel appliances, ceramic floors, white floor and white benchtop.
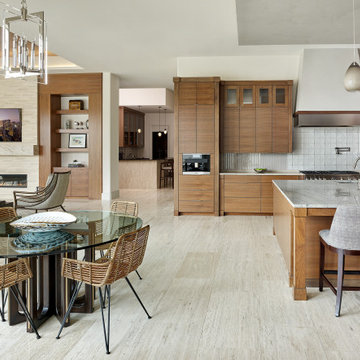
The clients’ love for their native California home needed to be appropriately interpreted for their new Texas residence. Textural elements, a monochromatic color palette, and organic influences are primary in their spaces. The family room is large and easily handles the double chaise sectional while still feeling amazingly intimate. Clean lines on the stack stone fireplace wall and supple wood grain speak simplicity in the room. The light fixture’s unique styling punctuates the room with an unexpected twist to keep the room lively. Our wood elements, fireplace and water views create the zen-style environment my clients adore. With a nod to the West Coast, the contemporary formal living space home features hints of Asian influence and the clients love for California sunsets. The two-story ceiling height allowed us to use large scale furnishings and appointments with bold colors to create an amazing impact in the sleek space. The honed marble floors cast some formality throughout the home, but keep it from feeling pretentious. Because the home has a southern exposure, it’s flooded with indirect light, enabling us to forego window treatments and keep the open view to the pool and golf course.
Kitchen with Brown Cabinets and White Floor Design Ideas
4