Kitchen with Brown Cabinets and Wood Benchtops Design Ideas
Refine by:
Budget
Sort by:Popular Today
241 - 260 of 557 photos
Item 1 of 3
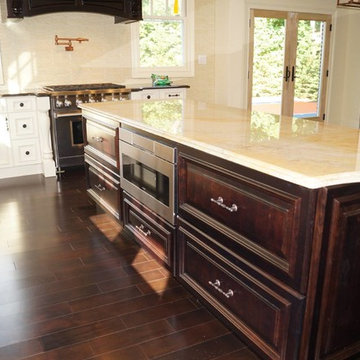
Looking to host #Thanksgiving this year at your house? Well, now is the perfect time to start renovating! Contact Customers Kitchen and Bath today for a free measurement, design, and initial consultation!!!
Take a look at this recent job that we finished!
Phone: 718-276-3111
Email: sales@customerskb.com
Web: www.customerskb.com
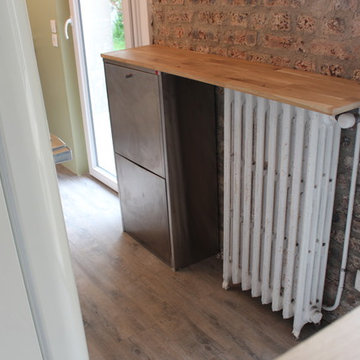
GRbois
Small transitional galley open plan kitchen in Nantes with a single-bowl sink, brown cabinets, wood benchtops, light hardwood floors and beige floor.
Small transitional galley open plan kitchen in Nantes with a single-bowl sink, brown cabinets, wood benchtops, light hardwood floors and beige floor.
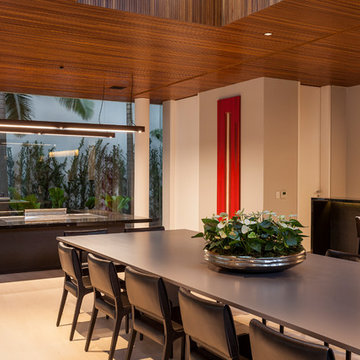
Kitchen By Leicht
Programme 01 ORLANDO-C | 385 peat oak
Programme 02 IOS-GL | 120 frosty white
Handle 886.120, 888.413
Counter top Quartz, colour: white
Granite, color: Preto Absoluto
Sink CS-50 MEKAL | CD-50 MEKAL
Faucet Grohe
Electric appliances Viking
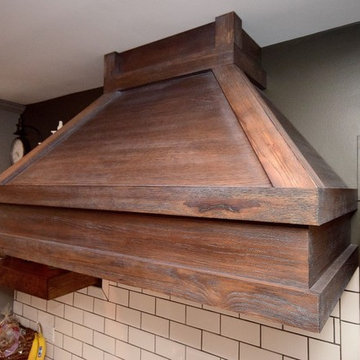
Rustic Hickory with Rich Tobacco stain and wire-brushed texture with distressing.
Photographer - Luke Cebulak
Small eclectic kitchen in Chicago with shaker cabinets, brown cabinets, wood benchtops and with island.
Small eclectic kitchen in Chicago with shaker cabinets, brown cabinets, wood benchtops and with island.
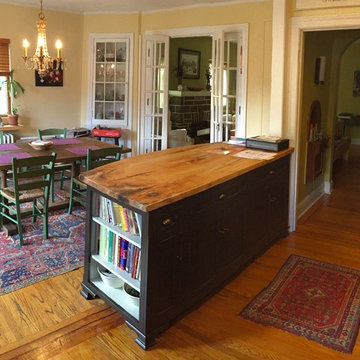
There was once a wall were the peninsula is. Now that it is gone the new plan has made the family gathering place more comfortable and inviting.
David Welsh
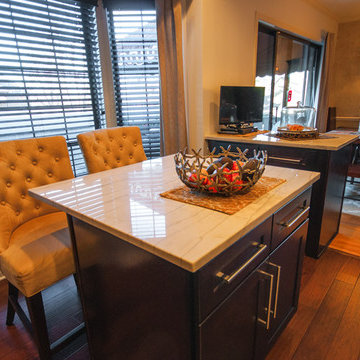
Design ideas for a mid-sized country l-shaped open plan kitchen in Columbus with a farmhouse sink, shaker cabinets, brown cabinets, wood benchtops, metallic splashback, matchstick tile splashback, stainless steel appliances, vinyl floors, with island and brown floor.
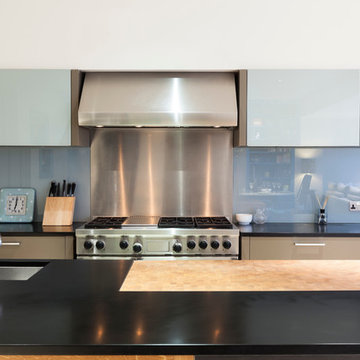
A sleek and understated contemporary kitchen has maximum impact and the perfect space for grand-scale cooking. Fantastic storage allows for one of the best kitchen around.
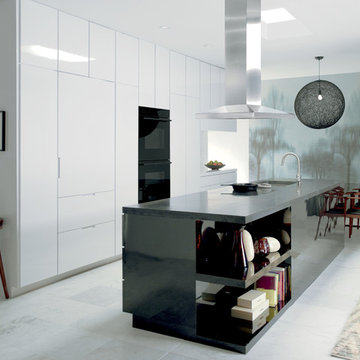
This modern home is sleek and minimal. The high contrast black and white give a sense of spaciousness to the room.
Design ideas for a mid-sized modern single-wall eat-in kitchen in New York with brown cabinets, wood benchtops, stainless steel appliances, multiple islands, flat-panel cabinets and ceramic floors.
Design ideas for a mid-sized modern single-wall eat-in kitchen in New York with brown cabinets, wood benchtops, stainless steel appliances, multiple islands, flat-panel cabinets and ceramic floors.
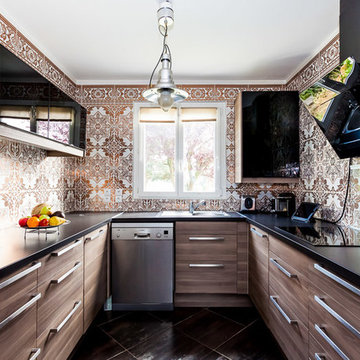
Vincent Meyer Photographe
Mid-sized modern l-shaped separate kitchen in Rennes with a single-bowl sink, raised-panel cabinets, brown cabinets, wood benchtops, multi-coloured splashback, mosaic tile splashback, stainless steel appliances, travertine floors and no island.
Mid-sized modern l-shaped separate kitchen in Rennes with a single-bowl sink, raised-panel cabinets, brown cabinets, wood benchtops, multi-coloured splashback, mosaic tile splashback, stainless steel appliances, travertine floors and no island.
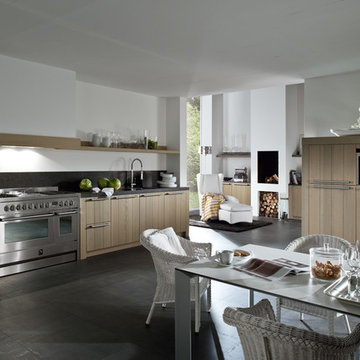
Design ideas for an expansive contemporary galley eat-in kitchen in Bremen with a drop-in sink, flat-panel cabinets, brown cabinets, wood benchtops, black splashback, stone slab splashback, stainless steel appliances, slate floors and with island.
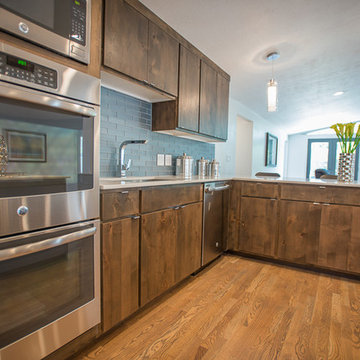
Skhepnerphotography.blogspot.com
Photo of a large contemporary single-wall open plan kitchen in Salt Lake City with flat-panel cabinets, brown cabinets, wood benchtops, black splashback, glass tile splashback, panelled appliances, dark hardwood floors and with island.
Photo of a large contemporary single-wall open plan kitchen in Salt Lake City with flat-panel cabinets, brown cabinets, wood benchtops, black splashback, glass tile splashback, panelled appliances, dark hardwood floors and with island.
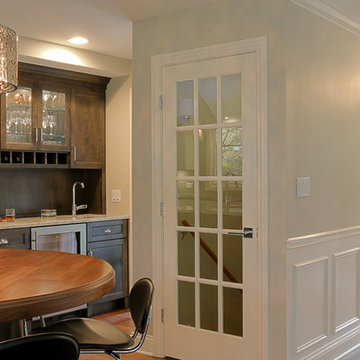
Stephanie Montanari Focus-Pocus
Inspiration for a traditional open plan kitchen in Chicago with an undermount sink, brown cabinets, wood benchtops, brown splashback, stainless steel appliances, medium hardwood floors and with island.
Inspiration for a traditional open plan kitchen in Chicago with an undermount sink, brown cabinets, wood benchtops, brown splashback, stainless steel appliances, medium hardwood floors and with island.
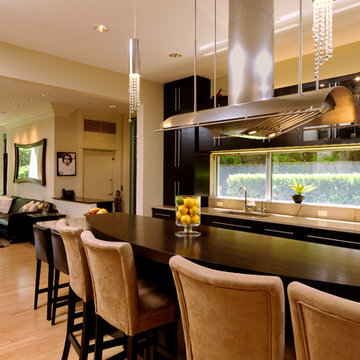
On the main level, the walls enclosing the kitchen were demolished to open up the space and improve flow. The space for the original, adjoining breakfast room with banquette was incorporated into the kitchen design. A multi-purpose island now runs the length of the expanded room to provide seating for casual meals and a great display area when entertaining. Countertop work space and storage abound and the clean, contemporary lines are enhanced by the open floor plan.
BOWA and Bob Narod Photography
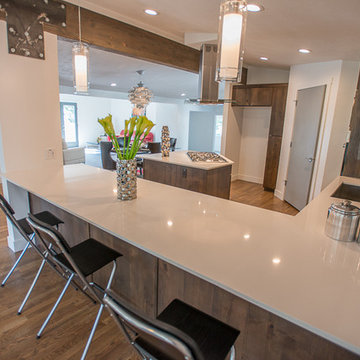
Skhepnerphotography.blogspot.com
Photo of a large contemporary single-wall open plan kitchen in Salt Lake City with flat-panel cabinets, brown cabinets, wood benchtops, black splashback, glass tile splashback, panelled appliances, dark hardwood floors and with island.
Photo of a large contemporary single-wall open plan kitchen in Salt Lake City with flat-panel cabinets, brown cabinets, wood benchtops, black splashback, glass tile splashback, panelled appliances, dark hardwood floors and with island.
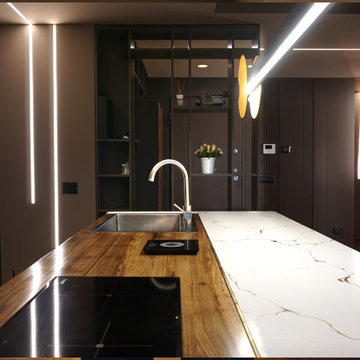
Design ideas for a large contemporary single-wall open plan kitchen in Rome with a single-bowl sink, flat-panel cabinets, brown cabinets, wood benchtops, stainless steel appliances, dark hardwood floors, with island, brown floor and brown benchtop.
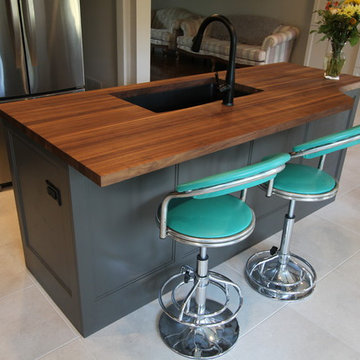
This Kitchen is a bringing together of 2 spaces, so that the kitchen could be more united with the dining area. We removed a bearing wall to make this possible which made the space feel much larger right away. New porcelain flooring was installed as a base for the beautiful Benjamin Moore "Willow Sauce" which the cabinetry is painted in with Hutch area painted in a lighter colour to accent the dining area. Quartz counter tops were selected for the main kitchen and the island was done in an amazing Maple Butcher block with stain to compliment the cabinetry. Backsplash is done in a rustic porcelain subway style installation which really finishes off the look of this kitchen. The dark cabinetry really creates warmth in the space and it is really a pleasure to look at!
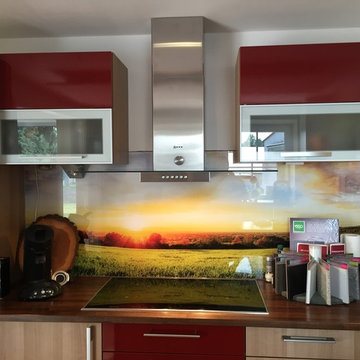
Ausstellungsküche mit neuer Spritzschutz-Glasscheibe mit rückseitig beklebtem Fotodruck, LED Deckenbelechtung und integrierter Sternenhimmel, Massivholz Arbeitsplatte und Lackfronten mit Holzoptikfronten gemischt!
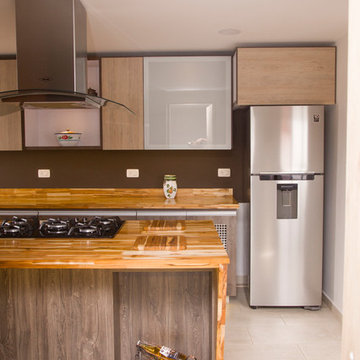
Natalia Bolivar photographer
Mid-sized contemporary l-shaped separate kitchen in Other with glass-front cabinets, brown cabinets, wood benchtops, brown splashback, ceramic floors and with island.
Mid-sized contemporary l-shaped separate kitchen in Other with glass-front cabinets, brown cabinets, wood benchtops, brown splashback, ceramic floors and with island.
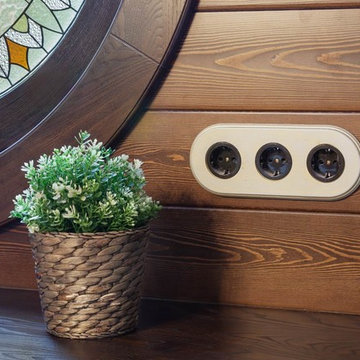
восстановленный интерьер Домика Хоббита
Inspiration for an eclectic single-wall open plan kitchen in Yekaterinburg with an undermount sink, raised-panel cabinets, brown cabinets, wood benchtops, brown splashback, timber splashback, black appliances, porcelain floors, brown floor and brown benchtop.
Inspiration for an eclectic single-wall open plan kitchen in Yekaterinburg with an undermount sink, raised-panel cabinets, brown cabinets, wood benchtops, brown splashback, timber splashback, black appliances, porcelain floors, brown floor and brown benchtop.
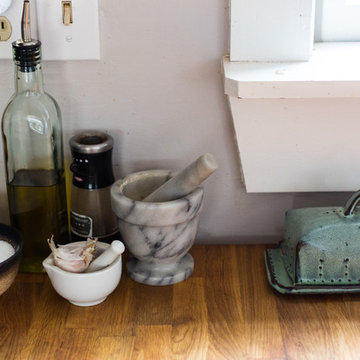
Swartz Photography
Photo of a mid-sized country l-shaped kitchen pantry in Other with a double-bowl sink, beaded inset cabinets, brown cabinets, wood benchtops, stainless steel appliances, terra-cotta floors and with island.
Photo of a mid-sized country l-shaped kitchen pantry in Other with a double-bowl sink, beaded inset cabinets, brown cabinets, wood benchtops, stainless steel appliances, terra-cotta floors and with island.
Kitchen with Brown Cabinets and Wood Benchtops Design Ideas
13