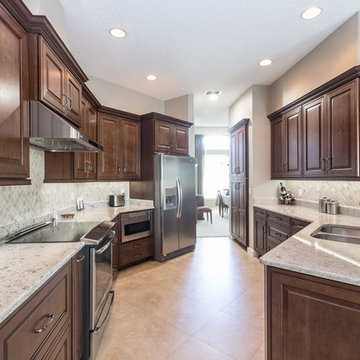Kitchen with Brown Cabinets Design Ideas
Refine by:
Budget
Sort by:Popular Today
121 - 140 of 5,207 photos
Item 1 of 3
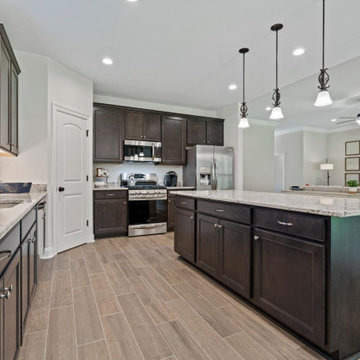
This community offers elegance, southern charm, and scenic beauty. With a wide variety of floorplans, color schemes, and available lots, you can take pride in your home by reflecting your personal style of living. These open floorplan, high-quality homes offer luxury living at its finest with amenity-rich features, such as hand-scraped wood floors in the living room and hall to bedrooms, gas fireplace, tankless hot water heater, decorative crown molding, upgraded custom cabinets with 3 cm granite throughout the kitchen and bathrooms; all in which are covered by our award-winning proactive warranty. All of the homes are equipped with DSLD’s topmost energy-efficient features meaning more comfort and energy savings for the life of your home!
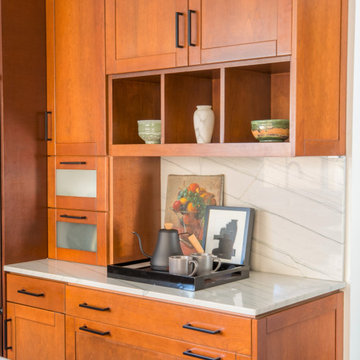
Renovated this 1970's split-level home in San Diego
using pre-owned cabinets and second-hand finds to stay within the client's modest budget. A combination of cherry cabinets, macaubus quartzite, and porcelain floors provide a warm and organic aesthetic.
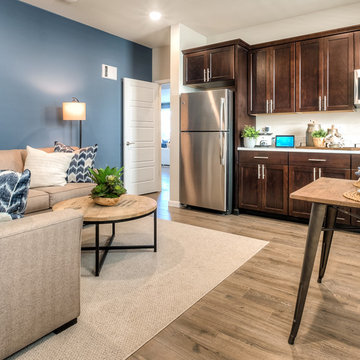
the Bainbridge NextGen - Home Within A Home. This innovative living space features a private suite complete with a living room, bedroom, walk-in closet, kitchenette, laundry space and separate entrance--ideal for aging or disabled family members, long-term guests, grown children, home office, or anyone who can use this flexible space. The beautiful main living area features a lavish family room, gourmet chef’s kitchen and elegant dining area overlooking the oversized back patio.
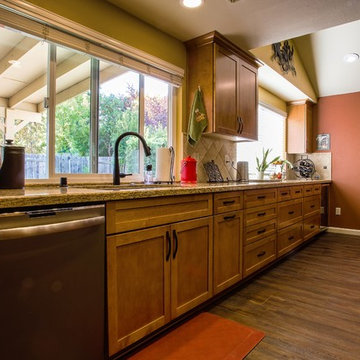
Inspiration for a large arts and crafts galley eat-in kitchen in Sacramento with an undermount sink, shaker cabinets, brown cabinets, quartz benchtops, beige splashback, porcelain splashback, stainless steel appliances, medium hardwood floors, no island, brown floor and yellow benchtop.
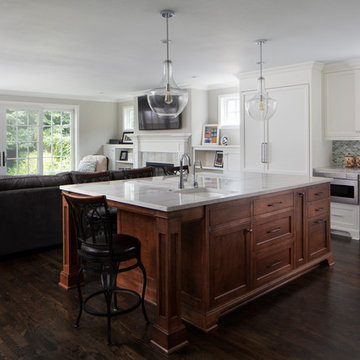
Mid-sized transitional l-shaped open plan kitchen in Milwaukee with an undermount sink, shaker cabinets, brown cabinets, quartz benchtops, green splashback, glass tile splashback, stainless steel appliances, dark hardwood floors, with island, brown floor and white benchtop.
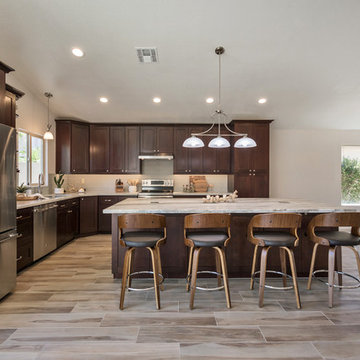
This was an extensive full home remodel completed in Tempe, AZ. The Kitchen used to be towards the front of the house. After some plumbing and electrical moves, we moved the kitchen to the back of the home to create an open concept living space with more usable space! Both bathrooms were entirely remodeled, and we created a zero threshold walk in shower in the master bathroom.
Everything in this home is brand new, including windows flooring, cabinets, counter tops, all of the beautiful fixtures and more!
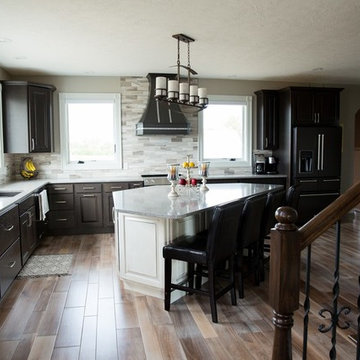
Carmen's Photography
Cabinetry by Showplace Wood Products
Chesapeake Hickory- Peppercorn Gray Wash
Covington- Paint Grade White Brushed Vintage Ebony
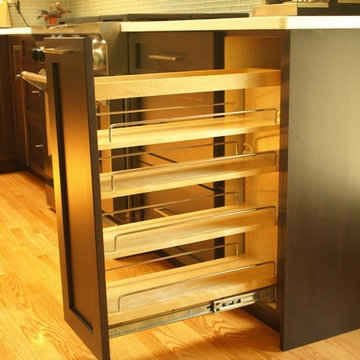
There are a lot of options when it comes to cabinetry storage. A spice rack and shelf guards are one way to create a well thought out pull out cabinet.
Photography by Bob Gockeler
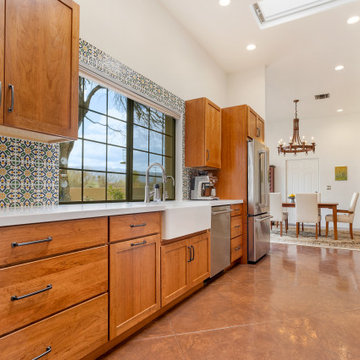
Happy Cinco De Mayo!!! In celebration of this we decided to post a kitchen with a little Spanish flair! What a beautiful kitchen design by Matt!
Photo of a mid-sized galley eat-in kitchen in Other with a farmhouse sink, shaker cabinets, brown cabinets, quartz benchtops, orange splashback, ceramic splashback, stainless steel appliances, concrete floors, a peninsula, brown floor and white benchtop.
Photo of a mid-sized galley eat-in kitchen in Other with a farmhouse sink, shaker cabinets, brown cabinets, quartz benchtops, orange splashback, ceramic splashback, stainless steel appliances, concrete floors, a peninsula, brown floor and white benchtop.
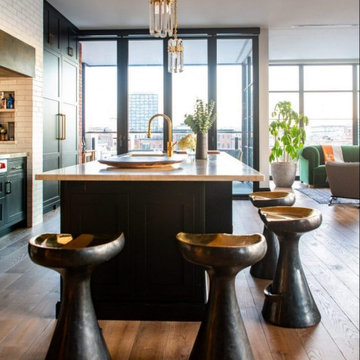
This is an example of a mid-sized transitional single-wall eat-in kitchen in Chicago with flat-panel cabinets, brown cabinets, marble benchtops, white splashback, ceramic splashback, with island and white benchtop.
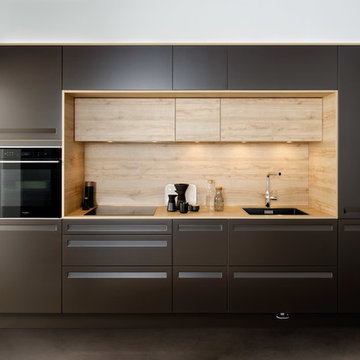
This sleek alcove kitchen simply oozes character, with its Tonka-coloured island from the new Take range and the drawer fronts with a built-in hand grip, which have been mixed with the Arcos range and a matching Vintage Oak laminate worktop.
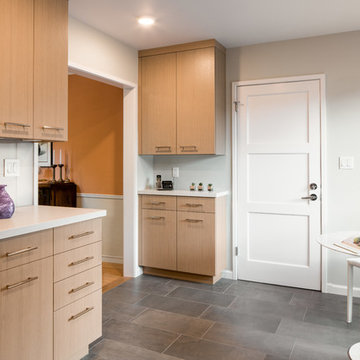
Inspiration for a mid-sized modern u-shaped eat-in kitchen in San Francisco with an undermount sink, flat-panel cabinets, brown cabinets, quartz benchtops, grey splashback, ceramic splashback, panelled appliances, porcelain floors, no island and beige floor.

There is a galley kitchen with quarts countertops that waterfall down both sides enclosing the cabinets in stone.
Design ideas for a mid-sized country galley kitchen pantry in Hawaii with an undermount sink, flat-panel cabinets, brown cabinets, quartz benchtops, white splashback, engineered quartz splashback, white appliances, light hardwood floors, no island, beige floor, white benchtop and exposed beam.
Design ideas for a mid-sized country galley kitchen pantry in Hawaii with an undermount sink, flat-panel cabinets, brown cabinets, quartz benchtops, white splashback, engineered quartz splashback, white appliances, light hardwood floors, no island, beige floor, white benchtop and exposed beam.
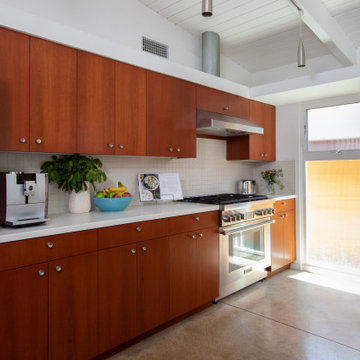
The kitchen project began with a new range and we then retrofitted the space to accommodate the new appliance and hood. The original kitchen cabinetry was then refinished, bringing it back to it's beautiful origins.
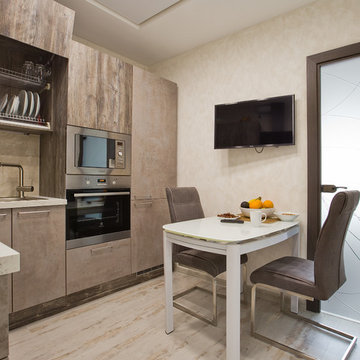
photo Tatiana Nikitina: Kitchen
Design ideas for a small contemporary l-shaped separate kitchen in Saint Petersburg with a drop-in sink, flat-panel cabinets, brown cabinets, tile benchtops, beige splashback, marble splashback, stainless steel appliances, laminate floors, no island, white floor and grey benchtop.
Design ideas for a small contemporary l-shaped separate kitchen in Saint Petersburg with a drop-in sink, flat-panel cabinets, brown cabinets, tile benchtops, beige splashback, marble splashback, stainless steel appliances, laminate floors, no island, white floor and grey benchtop.
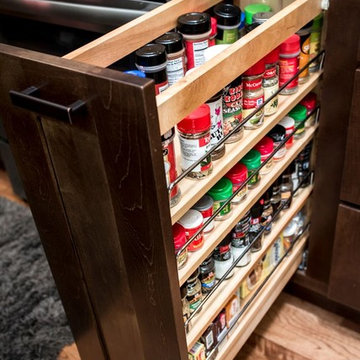
Design ideas for a large arts and crafts l-shaped eat-in kitchen in Other with an undermount sink, shaker cabinets, brown cabinets, granite benchtops, brown splashback, brick splashback, stainless steel appliances, medium hardwood floors, multiple islands, brown floor and multi-coloured benchtop.
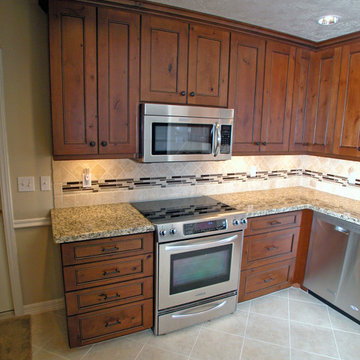
Our mission is to guide clients seamlessly through the design/Install process; presenting the very best options, maximizing the use of latest technologies and delivering on the quality and integrity of our work. Our ultimate goal is to bring the clients dream space to life.
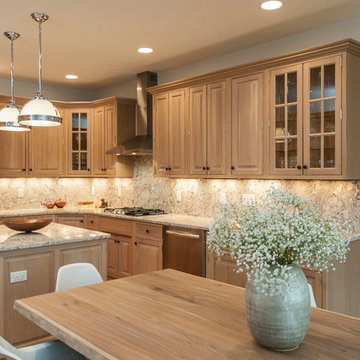
Our homeowner was desirous of an improved floorplan for her Kitchen/Living Room area, updating the kitchen and converting a 3-season room into a sunroom off the kitchen. With some modifications to existing cabinetry in the kitchen and new countertops, backsplash and plumbing fixtures she has an elegant renewal of the space.
Additionally, we created a circular floor plan by opening the wall that separated the living room from the kitchen allowing for much improved function of the space. We raised the floor in the 3-season room to bring the floor level with the kitchen and dining area creating a sitting area as an extension of the kitchen. New windows and French doors with transoms in the sitting area and living room, not only improved the aesthetic but also improved function and the ability to access the exterior patio of the home. With refinished hardwoods and paint throughout, and an updated staircase with stained treads and painted risers, this home is now beautiful and an entertainer’s dream.
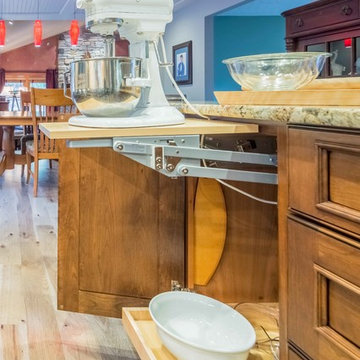
Tony Baldasaro Photography
Small traditional l-shaped eat-in kitchen in Boston with an undermount sink, beaded inset cabinets, brown cabinets, granite benchtops, beige splashback, travertine splashback, stainless steel appliances, light hardwood floors, with island and beige floor.
Small traditional l-shaped eat-in kitchen in Boston with an undermount sink, beaded inset cabinets, brown cabinets, granite benchtops, beige splashback, travertine splashback, stainless steel appliances, light hardwood floors, with island and beige floor.
Kitchen with Brown Cabinets Design Ideas
7
