All Backsplash Materials Kitchen with Brown Cabinets Design Ideas
Refine by:
Budget
Sort by:Popular Today
161 - 180 of 16,182 photos
Item 1 of 3
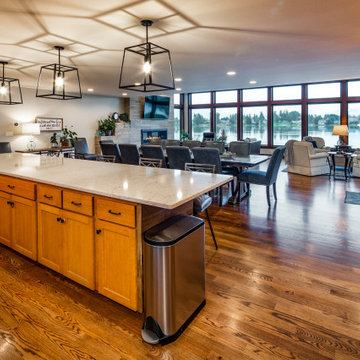
This is an example of a large contemporary u-shaped open plan kitchen in Seattle with an undermount sink, shaker cabinets, brown cabinets, quartzite benchtops, black splashback, porcelain splashback, stainless steel appliances, dark hardwood floors, with island, brown floor and grey benchtop.
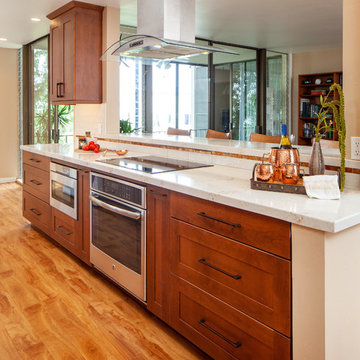
Photo of a mid-sized midcentury galley eat-in kitchen in San Diego with a farmhouse sink, shaker cabinets, brown cabinets, quartz benchtops, white splashback, ceramic splashback, stainless steel appliances, medium hardwood floors, with island, brown floor and white benchtop.
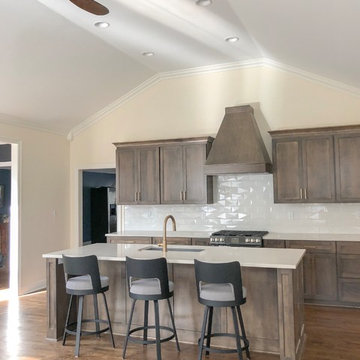
Slight change in this floor plan made a big difference. Refrigerator replaced the pantry which replaced a desk while stealing space from the laundry room behind it. This gave way to a lot of counter-space and nice symmetry on the main wall. Custom cabinetry in a custom client selected color, 3D style subway tile, and brass finishes are a few special features in this remodel.
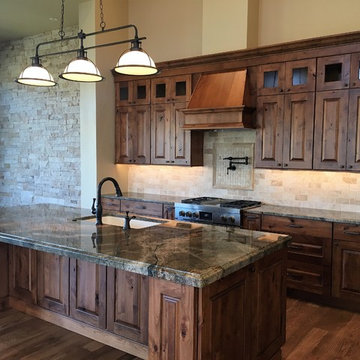
Woodland Cabinetry Rustic Kitchen
Photo of a large country l-shaped kitchen in Denver with an undermount sink, raised-panel cabinets, brown cabinets, granite benchtops, beige splashback, terra-cotta splashback, stainless steel appliances, medium hardwood floors and with island.
Photo of a large country l-shaped kitchen in Denver with an undermount sink, raised-panel cabinets, brown cabinets, granite benchtops, beige splashback, terra-cotta splashback, stainless steel appliances, medium hardwood floors and with island.
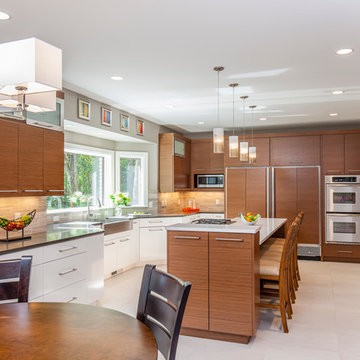
A newly retired couple had purchased their 1989 home because it offered everything they needed on one level. He loved that the house was right on the Mississippi River with access for docking a boat. She loved that there was two bedrooms on the Main Level, so when the grandkids came to stay, they had their own room.
The dark, traditional style kitchen with wallpaper and coffered ceiling felt closed off from the adjacent Dining Room and Family Room. Although the island was large, there was no place for seating. We removed the peninsula and reconfigured the kitchen to create a more functional layout that includes 9-feet of 18-inch deep pantry cabinets The new island has seating for four and is orientated to the window that overlooks the back yard and river. Flat-paneled cabinets in a combination of horizontal wood and semi-gloss white paint add to the modern, updated look. A large format tile (24” x 24”) runs throughout the kitchen and into the adjacent rooms for a continuous, monolithic look.
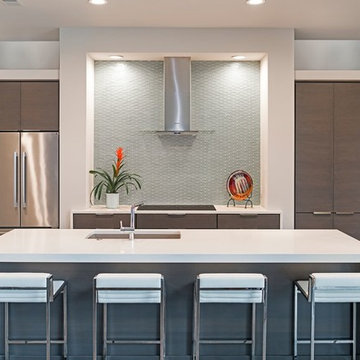
Love this thoroughly modern kitchen, with its clean, functional lines! The countertops are Artic White Quartz with 2 ½” laminated edges and mitered waterfall end panels. The backsplash is iridescent mosaic glass tile in “Plantinum”.
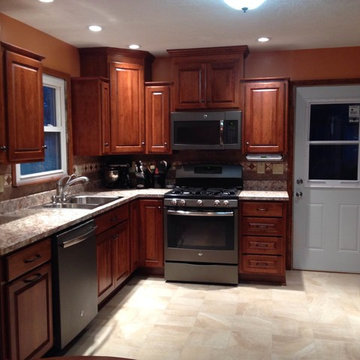
Kitchen remodel project in central Illinois using Haas Signature Series semi-custom cabinets, Wilsonart Golden Romona laminate countertops and Richard Randall's kitchen design.
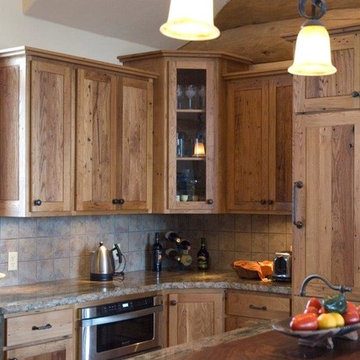
Inspiration for a large country u-shaped eat-in kitchen in Denver with with island, raised-panel cabinets, stainless steel appliances, a drop-in sink, brown cabinets, wood benchtops, beige splashback and ceramic splashback.
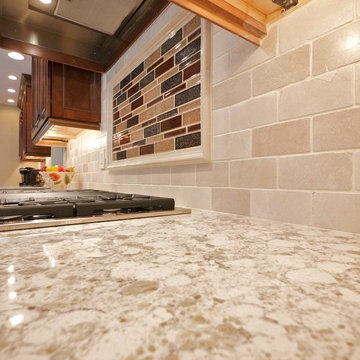
Jason Sanders
This is an example of a mid-sized mediterranean galley eat-in kitchen in Philadelphia with an undermount sink, raised-panel cabinets, subway tile splashback, stainless steel appliances, no island, brown cabinets, granite benchtops, beige splashback and limestone floors.
This is an example of a mid-sized mediterranean galley eat-in kitchen in Philadelphia with an undermount sink, raised-panel cabinets, subway tile splashback, stainless steel appliances, no island, brown cabinets, granite benchtops, beige splashback and limestone floors.
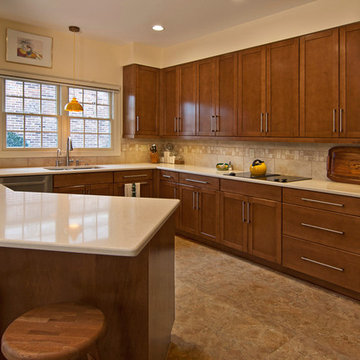
The beauty of a pull-and-replace remodel is that it's like a facelift for your kitchen! This update includes all new maple cabinets with a Nutmeg stained finish, Armstrong, Alterna vinyl flooring with Driftwood grout, a SileStone countertop in Tigris Sand and a Laufen Monte Bellow ceramic tile backsplash in Taupe, with 3" accent pieces for a decorative band. This kitchen overlooks a refreshed breakfast room and connects to the garage via a new mudroom.
Photo by Toby Weiss for Mosby Building Arts.

Create Good Sinks' 46" workstation sink (5LS46c) with two "Ardell" faucets from our own collection. This 16 gauge stainless steel undermount sink replaced the dinky drop-in prep sink that was in the island originally. The oversized, single basin sink with two tiers lets you slide cutting boards and other accessories along the length of the sink. Seen here with several accessories to make the perfect party bar and snack station. Midnight Corvo matte black quartz counters.
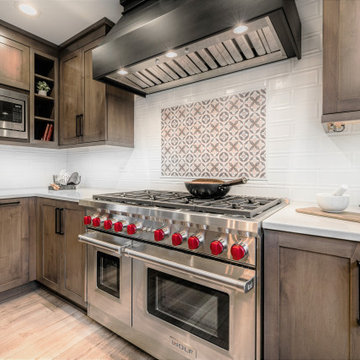
Completely updated with extra storage options.
This is an example of a mid-sized transitional u-shaped eat-in kitchen in Chicago with a farmhouse sink, shaker cabinets, brown cabinets, quartz benchtops, white splashback, porcelain splashback, stainless steel appliances, vinyl floors, with island, brown floor and white benchtop.
This is an example of a mid-sized transitional u-shaped eat-in kitchen in Chicago with a farmhouse sink, shaker cabinets, brown cabinets, quartz benchtops, white splashback, porcelain splashback, stainless steel appliances, vinyl floors, with island, brown floor and white benchtop.
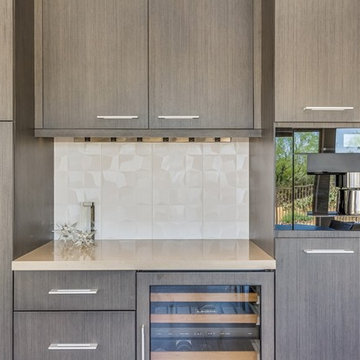
The home was a very outdated Southwest style with Aztec architectural elements, and it was time for a transformation to the beautiful modern style you see now. We ripped out all the flooring throughout, squared off and removed a lot of the Aztec styled elements in the home, redesigned the fireplace and opened up the kitchen. In the kitchen, we opened up a wall that made the kitchen feel very closed in, allowing us room to make a more linear and open kitchen. Opening up the kitchen and its new layout allowed us to create a large accent island that is truly a statement piece. Our clients hand selected every finish you see, including the rare quartzite that has beautiful pops of purple and waterfall edges. To create some contrast, the island has a pretty neutral taupe acrylic cabinetry and the perimeter has textured laminate cabinets with a fun white geometric backsplash. Our clients use their TV in their kitchen, so we created a custom built in just for their TV on the backwall. For the fireplace to now match the homes new style, we reshaped it to have sleek lines and had custom metal pieces acid washed for the center with stacked stone on the sides for texture. Enjoy!
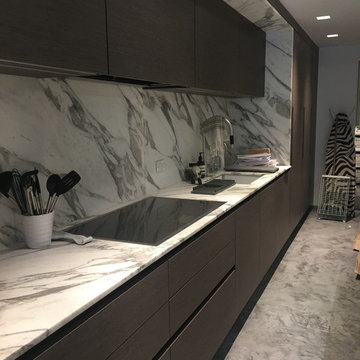
Imported Italian kitchen cabinets and marble surround and custom cement flooring
Photo of a large modern single-wall kitchen in New York with an undermount sink, flat-panel cabinets, brown cabinets, marble benchtops, multi-coloured splashback, marble splashback, panelled appliances, multi-coloured floor and multi-coloured benchtop.
Photo of a large modern single-wall kitchen in New York with an undermount sink, flat-panel cabinets, brown cabinets, marble benchtops, multi-coloured splashback, marble splashback, panelled appliances, multi-coloured floor and multi-coloured benchtop.
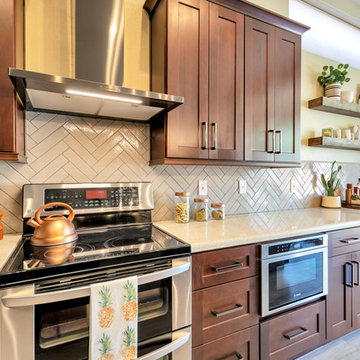
After removing the soffits, island and old cabinets, we were able to install all new beautiful java shaker style cabinets, a Grey Glazed Brick backsplash in a herringbone pattern and create a new rectangular island where we patched in the existing Aequa Cirrus wood look tile for a seamless finish. The perimeter cabinets are topped with Bianco Montana Granite and the large new island is topped with a beautiful Bianco Romano Supreme Granite. Finally, the fixtures complete this kitchen with the stunning new Park Harbor “Hillpoint” Linear Pendant, Black Stainless Steel wall mount range hood, Café Brown “Grandis” single bowl sink and the Stainless Steel pull out spray Kitchen faucet!
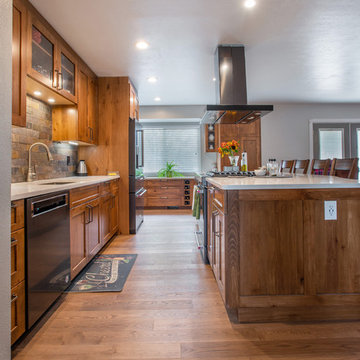
This view shows the open design of the new kitchen space.
Photographs by: Libbie Martin with Think Role
Large country l-shaped eat-in kitchen in Other with an undermount sink, shaker cabinets, brown cabinets, quartz benchtops, multi-coloured splashback, slate splashback, stainless steel appliances, medium hardwood floors, with island, brown floor and white benchtop.
Large country l-shaped eat-in kitchen in Other with an undermount sink, shaker cabinets, brown cabinets, quartz benchtops, multi-coloured splashback, slate splashback, stainless steel appliances, medium hardwood floors, with island, brown floor and white benchtop.
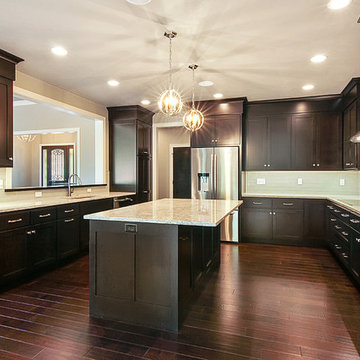
Adding a kitchen pass through window to your living room could brighten your kitchen and make entertaining easier.
Photo - FotoSold
Photo of a traditional u-shaped eat-in kitchen in Other with an undermount sink, shaker cabinets, brown cabinets, solid surface benchtops, grey splashback, glass tile splashback, stainless steel appliances, dark hardwood floors, with island and brown floor.
Photo of a traditional u-shaped eat-in kitchen in Other with an undermount sink, shaker cabinets, brown cabinets, solid surface benchtops, grey splashback, glass tile splashback, stainless steel appliances, dark hardwood floors, with island and brown floor.
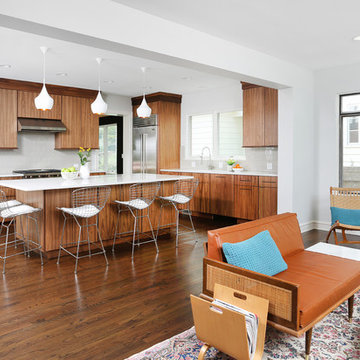
The homeowner's preference for mid century modern influenced this design. Additionally, to accommodate their entertaining needs the space is open-concept, with a large island and high-end appliances.
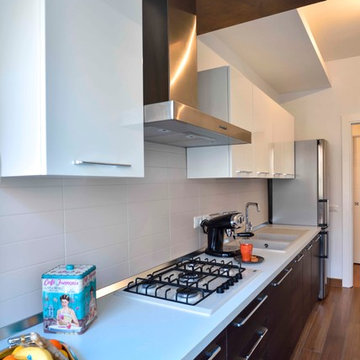
Foto: www.dariopellegrinophoto.co.uk
Design ideas for a mid-sized modern galley separate kitchen in Rome with a double-bowl sink, flat-panel cabinets, brown cabinets, quartz benchtops, beige splashback, porcelain splashback, stainless steel appliances, medium hardwood floors and brown floor.
Design ideas for a mid-sized modern galley separate kitchen in Rome with a double-bowl sink, flat-panel cabinets, brown cabinets, quartz benchtops, beige splashback, porcelain splashback, stainless steel appliances, medium hardwood floors and brown floor.
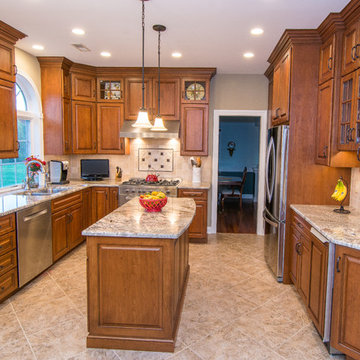
Design ideas for a large traditional u-shaped separate kitchen in Philadelphia with an undermount sink, raised-panel cabinets, brown cabinets, granite benchtops, beige splashback, stone tile splashback, stainless steel appliances, ceramic floors, with island and beige floor.
All Backsplash Materials Kitchen with Brown Cabinets Design Ideas
9