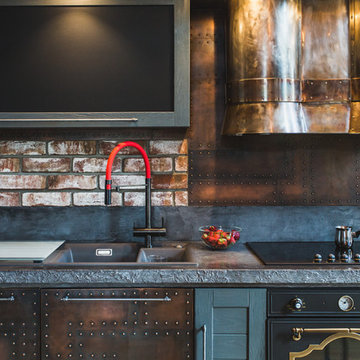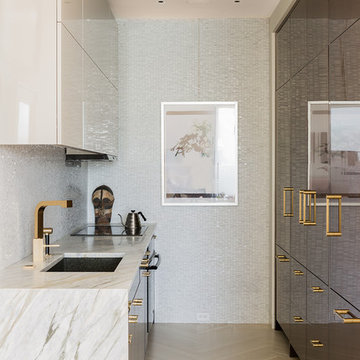Two Tone Kitchen Cabinets Kitchen with Brown Cabinets Design Ideas
Refine by:
Budget
Sort by:Popular Today
1 - 20 of 69 photos
Item 1 of 3
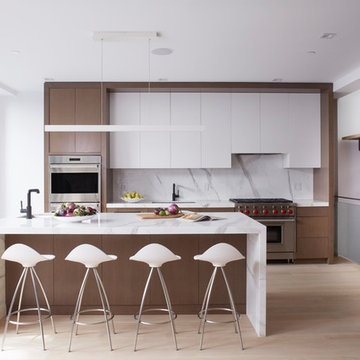
This property was completely gutted and redesigned into a single family townhouse. After completing the construction of the house I staged the furniture, lighting and decor. Staging is a new service that my design studio is now offering.
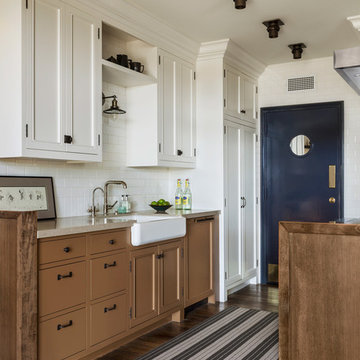
Photography by Laura Hull.
This is an example of a small traditional galley kitchen in Los Angeles with a farmhouse sink, recessed-panel cabinets, brown cabinets, white splashback, subway tile splashback, dark hardwood floors and no island.
This is an example of a small traditional galley kitchen in Los Angeles with a farmhouse sink, recessed-panel cabinets, brown cabinets, white splashback, subway tile splashback, dark hardwood floors and no island.
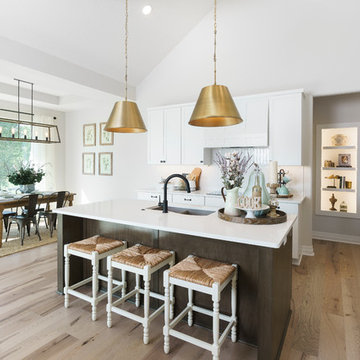
The natural wood floors beautifully accent the design of this gorgeous gourmet kitchen, complete with vaulted ceilings, brass lighting and a dark wood island.
Photo Credit: Shane Organ Photography
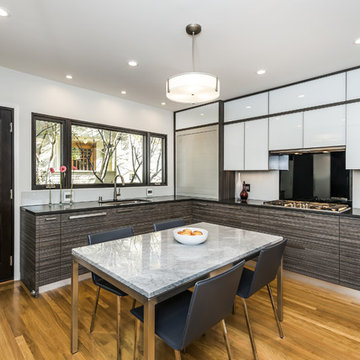
Kitchen design by Nadja Pentic
Design ideas for a mid-sized contemporary l-shaped separate kitchen in San Francisco with an undermount sink, flat-panel cabinets, medium hardwood floors, brown floor, brown cabinets, solid surface benchtops, white splashback, glass sheet splashback, panelled appliances and black benchtop.
Design ideas for a mid-sized contemporary l-shaped separate kitchen in San Francisco with an undermount sink, flat-panel cabinets, medium hardwood floors, brown floor, brown cabinets, solid surface benchtops, white splashback, glass sheet splashback, panelled appliances and black benchtop.
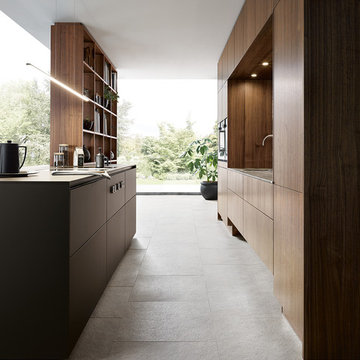
Die Küche als Spiel der Kontraste. Die wohnlich-natürliche Ausstrahlung des Nussbaum-Furniers korrespondiert bestens mit der eleganten Optik des matten High-Tech-Materials Fenix und der beleuchteten Nische in fein-gemasertem Travertindekor. Die deckenhohe Ausführung der Zeile mit extratiefen 56 cm Oberschränken bietet reichlich Stauraum. Aufgegriffen wird das Nussbaumfurnier ebenfalls in dem offenen Wangenregal, das für eine harmonische Verbindung zwischen Küche und Wohnbereich sorgt. Als minimalistischer Kontrast fungiert der Küchenblock aus Fenix in Single Line Optik. Für eine noch gleichmäßigere Frontoptik, beschränkt sich diese Ausführung auf ein horizontales Griffmuldenprofil unter der Arbeitsplatte, über das der erste Schubkasten oder Auszug geöffnet wird. Die darunterliegenden Schubkästen/Auszüge werden mithilfe des mechanischen Schub-/Zug-Öffnungssystem TIP-ON geöffnet.
The kitchen as a play of contrasts. The homely and elegant radiation of the veneer in natural walnut-merges perfectly with the elegant look of the matt High-Tech material Fenix and the illuminated recess in finely grained travertine decor. The ceiling-to-floor look of the kitchen block with extra-deep 56 cm wall units ensures lots pf storage space. The walnut veneer is also echoed by the open suport panel shelf which creates an harmonious connection between the kitchen and the living area. The kitchen block made from Fenix with its single line optic serves as a minimalist contrast. In order to ensure a more regular front view, this design features an horizontal grip ledge profile under the worktop used for the opening of the first pull-out or drawer. The drawers and pull-outs underneath open with the mechanical opening system TIP-ON.
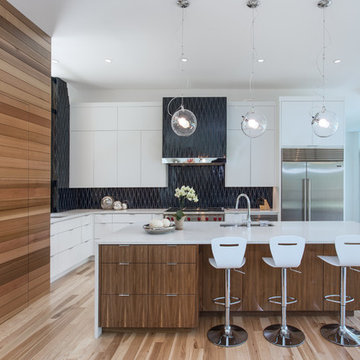
Photography by Ann Hiner
Contemporary l-shaped open plan kitchen in Austin with an undermount sink, flat-panel cabinets, brown cabinets, black splashback, stainless steel appliances, light hardwood floors, with island and beige floor.
Contemporary l-shaped open plan kitchen in Austin with an undermount sink, flat-panel cabinets, brown cabinets, black splashback, stainless steel appliances, light hardwood floors, with island and beige floor.
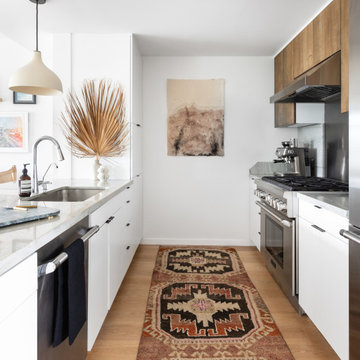
Photography by Jess Isaac
Design ideas for a mid-sized beach style galley open plan kitchen in Other with an undermount sink, flat-panel cabinets, brown cabinets, marble benchtops, stainless steel appliances, a peninsula, brown floor, grey splashback, marble splashback, grey benchtop and medium hardwood floors.
Design ideas for a mid-sized beach style galley open plan kitchen in Other with an undermount sink, flat-panel cabinets, brown cabinets, marble benchtops, stainless steel appliances, a peninsula, brown floor, grey splashback, marble splashback, grey benchtop and medium hardwood floors.
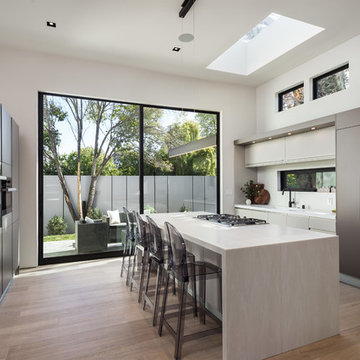
Design ideas for an expansive contemporary galley eat-in kitchen in San Diego with an integrated sink, flat-panel cabinets, brown cabinets, solid surface benchtops, white splashback, porcelain splashback, panelled appliances, light hardwood floors, with island and beige floor.
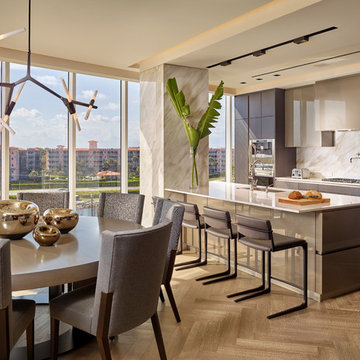
Barry Grossman
Inspiration for a contemporary l-shaped open plan kitchen in Miami with an undermount sink, flat-panel cabinets, brown cabinets, beige splashback, light hardwood floors, with island and beige floor.
Inspiration for a contemporary l-shaped open plan kitchen in Miami with an undermount sink, flat-panel cabinets, brown cabinets, beige splashback, light hardwood floors, with island and beige floor.
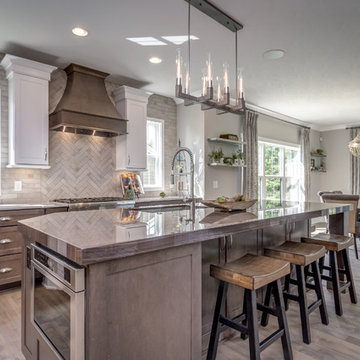
Photo of a transitional eat-in kitchen in Columbus with a single-bowl sink, shaker cabinets, brown cabinets, beige splashback, stainless steel appliances, with island and beige floor.
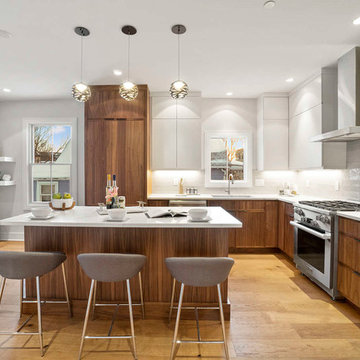
Cabico Kitchen offered exclusively by Design Group 47.
Preverco Hardwood Flooring offered exclusively by Design Group 47.
Design ideas for a mid-sized contemporary l-shaped open plan kitchen in Boston with flat-panel cabinets, brown cabinets, quartzite benchtops, white splashback, ceramic splashback, stainless steel appliances, medium hardwood floors, with island, brown floor, white benchtop and an undermount sink.
Design ideas for a mid-sized contemporary l-shaped open plan kitchen in Boston with flat-panel cabinets, brown cabinets, quartzite benchtops, white splashback, ceramic splashback, stainless steel appliances, medium hardwood floors, with island, brown floor, white benchtop and an undermount sink.
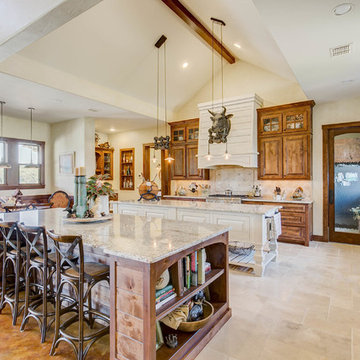
Photo of a l-shaped eat-in kitchen in Dallas with a farmhouse sink, raised-panel cabinets, brown cabinets, beige splashback, stainless steel appliances, multiple islands and beige floor.
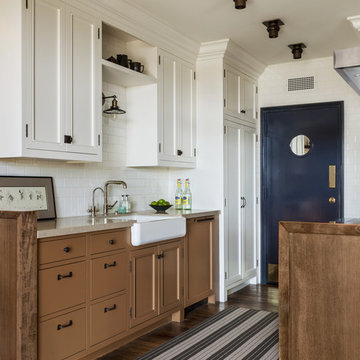
This traditional Shaker Kitchen has a masculine feel with its chocolate lower cabinets and walls of subway tile. The apron farmhouse sink is the centerpiece of the galley juxtaposed with a contemporary pull-out faucet. By applying a mirror on the door it gives the impression that it leads to a Dining Room. The wide plank flooring in a walnut stain adds texture and richness to this space.
Laura Hull Photography
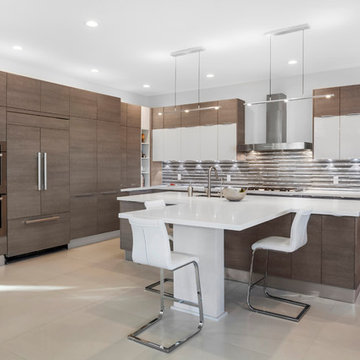
ginger photography
Mid-sized contemporary l-shaped kitchen in Miami with an undermount sink, flat-panel cabinets, brown cabinets, metallic splashback, metal splashback, panelled appliances and beige floor.
Mid-sized contemporary l-shaped kitchen in Miami with an undermount sink, flat-panel cabinets, brown cabinets, metallic splashback, metal splashback, panelled appliances and beige floor.
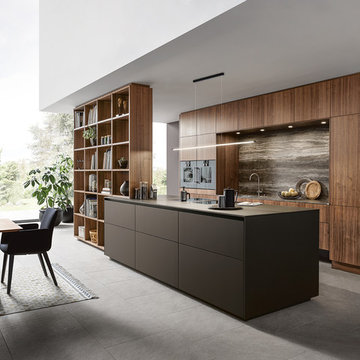
Die Küche als Spiel der Kontraste. Die wohnlich-natürliche Ausstrahlung des Nussbaum-Furniers korrespondiert bestens mit der eleganten Optik des matten High-Tech-Materials Fenix und der beleuchteten Nische in fein-gemasertem Travertindekor. Die deckenhohe Ausführung der Zeile mit extratiefen 56 cm Oberschränken bietet reichlich Stauraum. Aufgegriffen wird das Nussbaumfurnier ebenfalls in dem offenen Wangenregal, das für eine harmonische Verbindung zwischen Küche und Wohnbereich sorgt. Als minimalistischer Kontrast fungiert der Küchenblock aus Fenix in Single Line Optik. Für eine noch gleichmäßigere Frontoptik, beschränkt sich diese Ausführung auf ein horizontales Griffmuldenprofil unter der Arbeitsplatte, über das der erste Schubkasten oder Auszug geöffnet wird. Die darunterliegenden Schubkästen/Auszüge werden mithilfe des mechanischen Schub-/Zug-Öffnungssystem TIP-ON geöffnet.
The kitchen as a play of contrasts. The homely and elegant radiation of the veneer in natural walnut-merges perfectly with the elegant look of the matt High-Tech material Fenix and the illuminated recess in finely grained travertine decor. The ceiling-to-floor look of the kitchen block with extra-deep 56 cm wall units ensures lots pf storage space. The walnut veneer is also echoed by the open suport panel shelf which creates an harmonious connection between the kitchen and the living area. The kitchen block made from Fenix with its single line optic serves as a minimalist contrast. In order to ensure a more regular front view, this design features an horizontal grip ledge profile under the worktop used for the opening of the first pull-out or drawer. The drawers and pull-outs underneath open with the mechanical opening system TIP-ON.
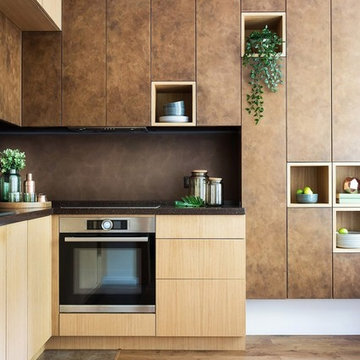
фото: Андрей Сайко
стилист: Надежда Мицькова
Design ideas for a contemporary l-shaped kitchen in Moscow with flat-panel cabinets, brown cabinets, brown splashback and brown floor.
Design ideas for a contemporary l-shaped kitchen in Moscow with flat-panel cabinets, brown cabinets, brown splashback and brown floor.
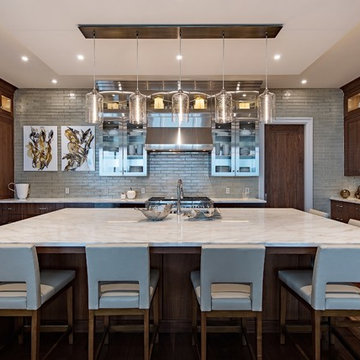
Photo of a transitional u-shaped kitchen in Raleigh with an undermount sink, shaker cabinets, brown cabinets, grey splashback, subway tile splashback, stainless steel appliances, medium hardwood floors, with island, brown floor and white benchtop.
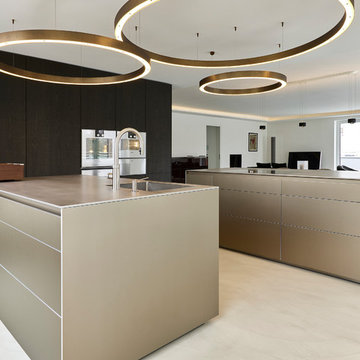
Bodo Mertuglo
Large modern u-shaped open plan kitchen in Munich with an integrated sink, flat-panel cabinets, brown cabinets, stainless steel appliances, concrete floors, multiple islands and beige floor.
Large modern u-shaped open plan kitchen in Munich with an integrated sink, flat-panel cabinets, brown cabinets, stainless steel appliances, concrete floors, multiple islands and beige floor.
Two Tone Kitchen Cabinets Kitchen with Brown Cabinets Design Ideas
1
