All Ceiling Designs Kitchen with Brown Floor Design Ideas
Refine by:
Budget
Sort by:Popular Today
161 - 180 of 24,676 photos
Item 1 of 3
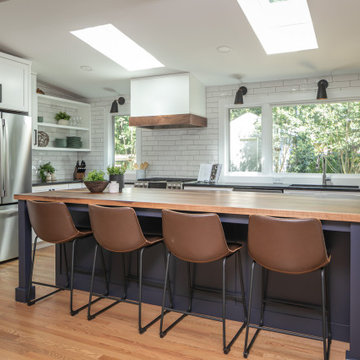
Modern farmhouse kitchen with tons of natural light and a great open concept.
Photo of a large eclectic l-shaped eat-in kitchen in Raleigh with an undermount sink, shaker cabinets, white cabinets, wood benchtops, white splashback, porcelain splashback, stainless steel appliances, medium hardwood floors, with island, brown floor, black benchtop and vaulted.
Photo of a large eclectic l-shaped eat-in kitchen in Raleigh with an undermount sink, shaker cabinets, white cabinets, wood benchtops, white splashback, porcelain splashback, stainless steel appliances, medium hardwood floors, with island, brown floor, black benchtop and vaulted.
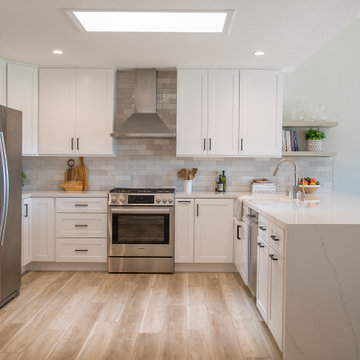
Photo of a mid-sized transitional l-shaped open plan kitchen in Orange County with an undermount sink, shaker cabinets, white cabinets, quartz benchtops, grey splashback, subway tile splashback, stainless steel appliances, laminate floors, no island, brown floor, white benchtop and vaulted.
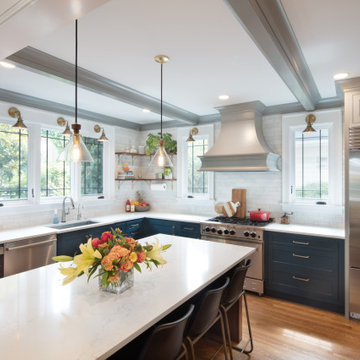
Photo of a transitional l-shaped kitchen in Seattle with an undermount sink, shaker cabinets, black cabinets, white splashback, stainless steel appliances, medium hardwood floors, with island, brown floor, white benchtop and exposed beam.

Photo of a transitional u-shaped open plan kitchen in Los Angeles with a farmhouse sink, shaker cabinets, medium wood cabinets, medium hardwood floors, multiple islands, brown floor and exposed beam.
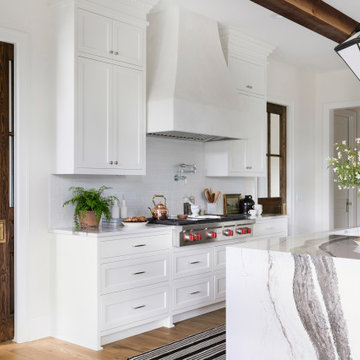
This is an example of a transitional kitchen in Minneapolis with an undermount sink, recessed-panel cabinets, white cabinets, white splashback, subway tile splashback, stainless steel appliances, medium hardwood floors, with island, brown floor, white benchtop and exposed beam.
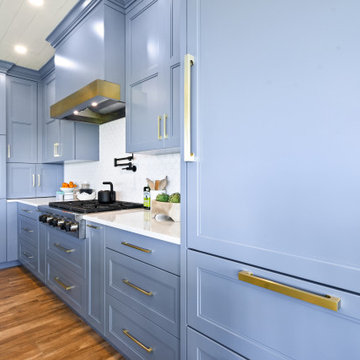
Gorgeous all blue kitchen cabinetry featuring brass and gold accents on hood, pendant lights and cabinetry hardware. The stunning intracoastal waterway views and sparkling turquoise water add more beauty to this fabulous kitchen.
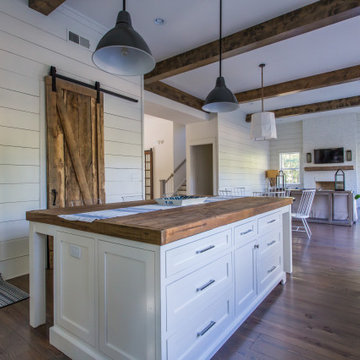
Inspiration for a country l-shaped kitchen in Atlanta with a farmhouse sink, shaker cabinets, white cabinets, wood benchtops, timber splashback, stainless steel appliances, dark hardwood floors, with island, brown floor, brown benchtop and exposed beam.
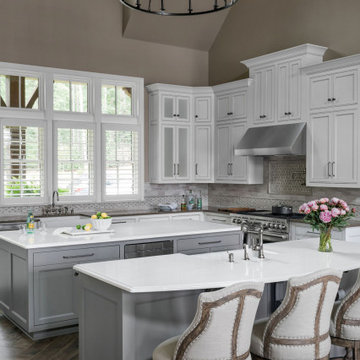
Traditional kitchen with white and gray cabinets. White cabinets feature Van Dyke Brown glaze. Two islands, one with apron-front sink. Built-in wall ovens. Island with curved countertop overhang.
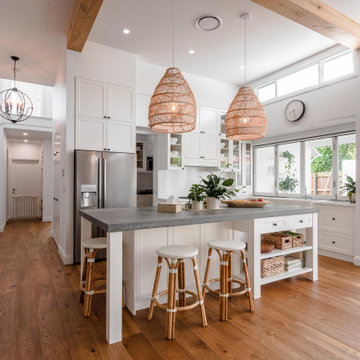
The heading says it all! When we first met the client, she had a portfolio of ideas all streaming from Pinterest. The entire project was designed around certain items, finishes and ideas from an assortment of Pinterest ideas folders. As the project evolved and the client was either seeing different ideas or changing there mind we accommodated every change so that the result was everything they wanted in there forever home… down to the very last design detail. The clients were able to select their slabs of stone, see samples of different finishes and test drive hardware to make sure everything was perfect. This is one of our favourite projects to date, and a fantastic showcase of what we can do for our clients and prove anything is possible.
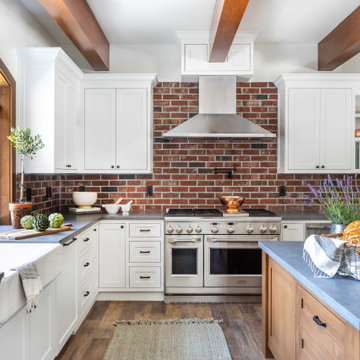
Butlers Pantry Off The Kitchen
Inspiration for a large transitional u-shaped kitchen pantry in Sacramento with a farmhouse sink, shaker cabinets, white cabinets, quartz benchtops, brown splashback, brick splashback, stainless steel appliances, vinyl floors, with island, brown floor, grey benchtop and exposed beam.
Inspiration for a large transitional u-shaped kitchen pantry in Sacramento with a farmhouse sink, shaker cabinets, white cabinets, quartz benchtops, brown splashback, brick splashback, stainless steel appliances, vinyl floors, with island, brown floor, grey benchtop and exposed beam.
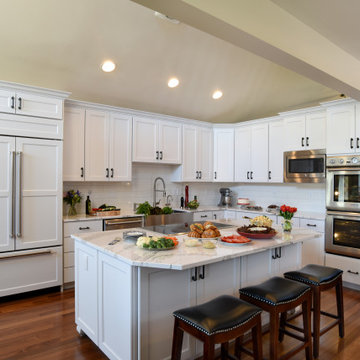
©2017 Daniel Feldkamp Photography
Large transitional l-shaped kitchen in Other with a farmhouse sink, white cabinets, quartz benchtops, white splashback, ceramic splashback, stainless steel appliances, medium hardwood floors, with island, brown floor, white benchtop, vaulted and shaker cabinets.
Large transitional l-shaped kitchen in Other with a farmhouse sink, white cabinets, quartz benchtops, white splashback, ceramic splashback, stainless steel appliances, medium hardwood floors, with island, brown floor, white benchtop, vaulted and shaker cabinets.
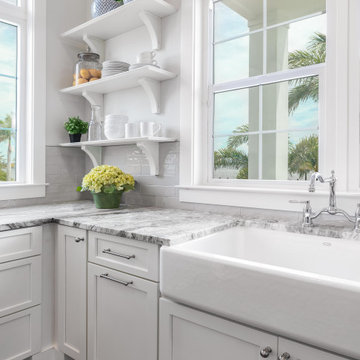
Camlin Custom Homes Courageous Model Home. Expansive kitchen features Natural stones countertops, classic coastal style cabinetry and white and gray finishes. High ceilings and large windows fill the kitchen with lots of natural light.
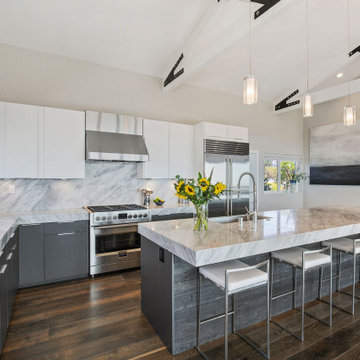
This is an example of a large contemporary l-shaped kitchen in San Francisco with a single-bowl sink, flat-panel cabinets, white cabinets, white splashback, stone slab splashback, stainless steel appliances, dark hardwood floors, with island, brown floor, white benchtop and exposed beam.
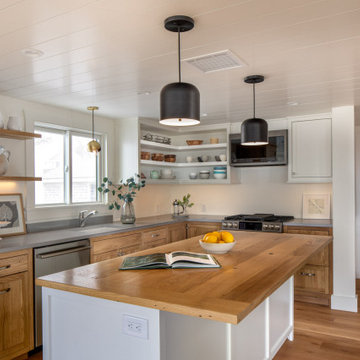
All custom cabinetry and millwork fabricated and fitted by CFH.
Mac Davis flooring provided this rustic white oak flooring with their custom Woodbury finish.
We love how it compliments our reclaimed chestnut cabinetry and millwork within the home.
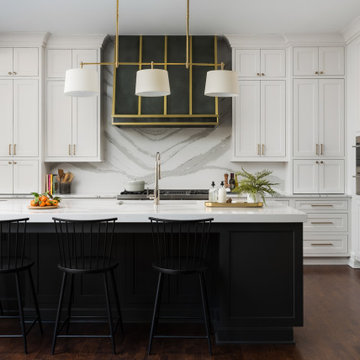
This stunning home is a combination of the best of traditional styling with clean and modern design, creating a look that will be as fresh tomorrow as it is today. Traditional white painted cabinetry in the kitchen, combined with the slab backsplash, a simpler door style and crown moldings with straight lines add a sleek, non-fussy style. An architectural hood with polished brass accents and stainless steel appliances dress up this painted kitchen for upscale, contemporary appeal. The kitchen islands offers a notable color contrast with their rich, dark, gray finish.
The stunning bar area is the entertaining hub of the home. The second bar allows the homeowners an area for their guests to hang out and keeps them out of the main work zone.
The family room used to be shut off from the kitchen. Opening up the wall between the two rooms allows for the function of modern living. The room was full of built ins that were removed to give the clean esthetic the homeowners wanted. It was a joy to redesign the fireplace to give it the contemporary feel they longed for.
Their used to be a large angled wall in the kitchen (the wall the double oven and refrigerator are on) by straightening that out, the homeowners gained better function in the kitchen as well as allowing for the first floor laundry to now double as a much needed mudroom room as well.
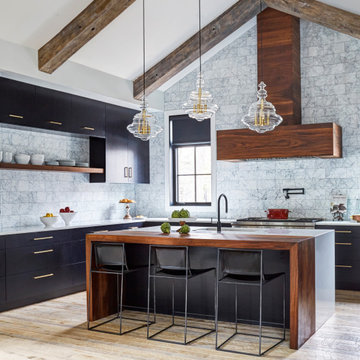
Inspiration for a country kitchen in Chicago with an undermount sink, flat-panel cabinets, black cabinets, grey splashback, stainless steel appliances, medium hardwood floors, with island, brown floor, white benchtop, exposed beam and vaulted.
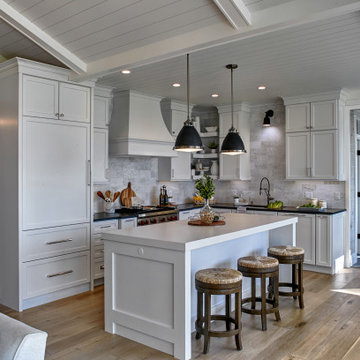
Design ideas for a beach style l-shaped open plan kitchen in Other with an undermount sink, shaker cabinets, white cabinets, white splashback, medium hardwood floors, with island, brown floor, black benchtop, exposed beam, timber, vaulted, quartzite benchtops, marble splashback and panelled appliances.
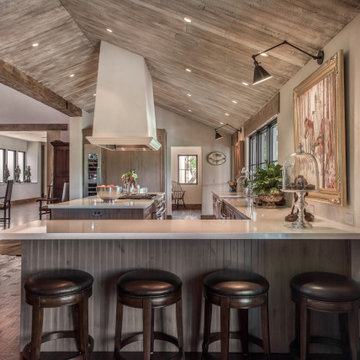
Kitchen after
U-shaped open plan kitchen in Austin with a farmhouse sink, shaker cabinets, medium wood cabinets, dark hardwood floors, with island, brown floor, beige benchtop, vaulted and wood.
U-shaped open plan kitchen in Austin with a farmhouse sink, shaker cabinets, medium wood cabinets, dark hardwood floors, with island, brown floor, beige benchtop, vaulted and wood.
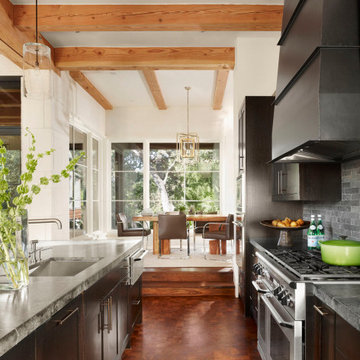
Photo of a large mediterranean galley open plan kitchen in Austin with dark wood cabinets, grey splashback, stone tile splashback, stainless steel appliances, with island, brown floor, grey benchtop, an undermount sink, shaker cabinets, dark hardwood floors and exposed beam.
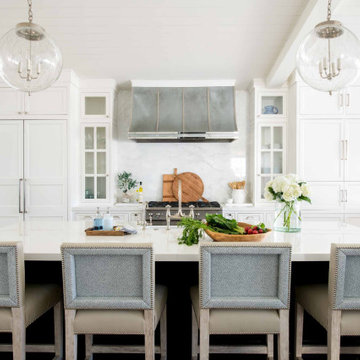
This 5,200-square foot modern farmhouse is located on Manhattan Beach’s Fourth Street, which leads directly to the ocean. A raw stone facade and custom-built Dutch front-door greets guests, and customized millwork can be found throughout the home. The exposed beams, wooden furnishings, rustic-chic lighting, and soothing palette are inspired by Scandinavian farmhouses and breezy coastal living. The home’s understated elegance privileges comfort and vertical space. To this end, the 5-bed, 7-bath (counting halves) home has a 4-stop elevator and a basement theater with tiered seating and 13-foot ceilings. A third story porch is separated from the upstairs living area by a glass wall that disappears as desired, and its stone fireplace ensures that this panoramic ocean view can be enjoyed year-round.
This house is full of gorgeous materials, including a kitchen backsplash of Calacatta marble, mined from the Apuan mountains of Italy, and countertops of polished porcelain. The curved antique French limestone fireplace in the living room is a true statement piece, and the basement includes a temperature-controlled glass room-within-a-room for an aesthetic but functional take on wine storage. The takeaway? Efficiency and beauty are two sides of the same coin.
All Ceiling Designs Kitchen with Brown Floor Design Ideas
9