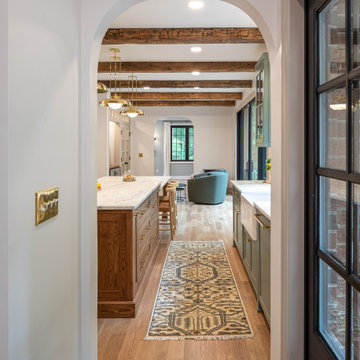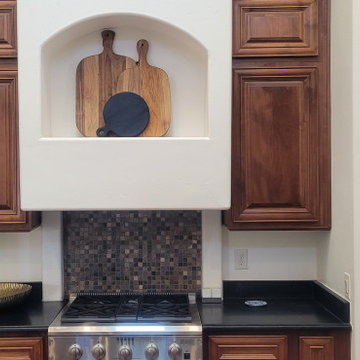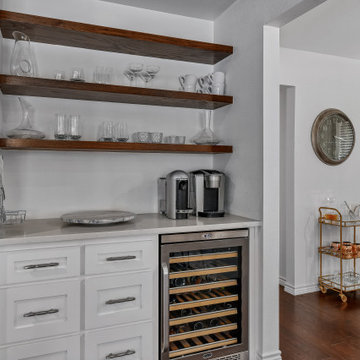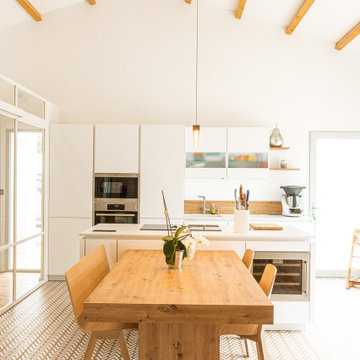All Ceiling Designs Kitchen with Brown Floor Design Ideas
Refine by:
Budget
Sort by:Popular Today
121 - 140 of 24,676 photos
Item 1 of 3

Expansive country galley eat-in kitchen in Other with a farmhouse sink, recessed-panel cabinets, distressed cabinets, granite benchtops, stainless steel appliances, medium hardwood floors, with island, brown floor, multi-coloured benchtop and vaulted.

Design ideas for a large traditional galley open plan kitchen in Raleigh with a farmhouse sink, shaker cabinets, green cabinets, quartzite benchtops, green splashback, cement tile splashback, stainless steel appliances, medium hardwood floors, with island, brown floor, white benchtop and exposed beam.

Photo of a small contemporary open plan kitchen in Other with medium hardwood floors, brown floor and wallpaper.

This Farmhouse has a modern, minimalist feel, with a rustic touch, staying true to its southwest location. It features wood tones, brass and black with vintage and rustic accents throughout the decor.

Inspiration for a traditional l-shaped kitchen in New York with shaker cabinets, white cabinets, white splashback, mosaic tile splashback, black appliances, medium hardwood floors, with island, brown floor, white benchtop and exposed beam.

Photo of a transitional eat-in kitchen in Boston with a farmhouse sink, white cabinets, granite benchtops, grey splashback, stainless steel appliances, dark hardwood floors, with island, brown floor and exposed beam.

Large contemporary l-shaped eat-in kitchen in Dallas with a farmhouse sink, shaker cabinets, white cabinets, quartz benchtops, white splashback, ceramic splashback, stainless steel appliances, medium hardwood floors, with island, brown floor, white benchtop and vaulted.

Black and white modern kitchen with rustic wood flooring. Grey and white printed backsplash with accordion open window.
Design ideas for a mid-sized modern l-shaped open plan kitchen in Denver with a farmhouse sink, shaker cabinets, black cabinets, quartzite benchtops, grey splashback, porcelain splashback, stainless steel appliances, light hardwood floors, with island, brown floor, white benchtop and vaulted.
Design ideas for a mid-sized modern l-shaped open plan kitchen in Denver with a farmhouse sink, shaker cabinets, black cabinets, quartzite benchtops, grey splashback, porcelain splashback, stainless steel appliances, light hardwood floors, with island, brown floor, white benchtop and vaulted.

Cocina formada por un lineal con columnas, donde queda oculta una parte de la zona de trabajo y parte del almacenaje.
Dispone de isla de 3 metros de largo con zona de cocción y campana decorativa, espacio de fregadera y barra.
La cocina está integrada dentro del salón-comedor y con salida directa al patio.

A spacious kitchen with three "zones" to fully utilize the space. Full custom cabinetry in painted and stained finishes.
Inspiration for a large transitional separate kitchen in DC Metro with an undermount sink, beaded inset cabinets, green cabinets, quartzite benchtops, grey splashback, stone slab splashback, panelled appliances, medium hardwood floors, with island, brown floor, grey benchtop and timber.
Inspiration for a large transitional separate kitchen in DC Metro with an undermount sink, beaded inset cabinets, green cabinets, quartzite benchtops, grey splashback, stone slab splashback, panelled appliances, medium hardwood floors, with island, brown floor, grey benchtop and timber.

Phillipsburg blue cabinets with dark oak flooring and gorgeous Cle Tile zellige tiles
This is an example of a mid-sized country u-shaped kitchen in Denver with a farmhouse sink, shaker cabinets, blue cabinets, quartz benchtops, white splashback, subway tile splashback, panelled appliances, dark hardwood floors, brown floor, white benchtop and vaulted.
This is an example of a mid-sized country u-shaped kitchen in Denver with a farmhouse sink, shaker cabinets, blue cabinets, quartz benchtops, white splashback, subway tile splashback, panelled appliances, dark hardwood floors, brown floor, white benchtop and vaulted.

Kitchen with walnut cabinets and screen constructed by Woodunique.
This is an example of a large midcentury galley eat-in kitchen in Little Rock with an undermount sink, dark wood cabinets, quartz benchtops, blue splashback, ceramic splashback, stainless steel appliances, dark hardwood floors, no island, white benchtop, exposed beam, vaulted, flat-panel cabinets and brown floor.
This is an example of a large midcentury galley eat-in kitchen in Little Rock with an undermount sink, dark wood cabinets, quartz benchtops, blue splashback, ceramic splashback, stainless steel appliances, dark hardwood floors, no island, white benchtop, exposed beam, vaulted, flat-panel cabinets and brown floor.

Inspiration for a mid-sized modern l-shaped kitchen in Austin with a farmhouse sink, shaker cabinets, white cabinets, quartz benchtops, white splashback, stainless steel appliances, dark hardwood floors, with island, brown floor, white benchtop and exposed beam.

Around the corner in the kitchen, the stained rift sawn walnut is repeated on some of the cabinetry and the vent hood, again providing a warm contrast to the cool white pallet. The porcelain countertops and backsplash are a convincing substitute for Calacatta gold at a fraction of the price and much more durability, and the 2” mitered edge and waterfall sides add luxury. The glass stacks back into the wall and allows seamless access to the home’s stunning outdoor kitchen, dining and lounge.

The house on Blueberry Hill features Starmark's inset cabinets in White with a Blueberry island and Walnut floating shelves. We used Cambria's Britannica quartz counters, Berenson Hardware's Swagger pulls in modern brushed gold, and Sensio cabinet lighting.

Réalisation d’une cuisine à La Rochelle.
✅ Une cuisine concoctée de colonnes et de meubles hauts, pour toujours plus de rangements.
✅ Un îlot central aromatisé de sa table à manger et d’une cave à vin encastrée pour une touche de convivialité.
?Un coin café / petit déjeuner pour commencer une belle journée.
✅ Un mix de plans de travail en stratifié bois (coin café) et en DEKTON BLANC sur l’îlot et la partie évier.
✅ Vous remarquerez les étagères qui donnent une pointe de légèreté à la cuisine.
✅ Zoom aussi sur la plaque ELICA avec le dispositif aspirant intégré, pratique dans cette configuration de cuisine avec une belle hauteur sous plafond et design puisqu’un luminaire prend la place d’une hotte.

storage on either side of cooking for spices and oils. All your cooking needs readily available.
Mid-sized country galley open plan kitchen in Philadelphia with a farmhouse sink, shaker cabinets, blue cabinets, quartz benchtops, white splashback, porcelain splashback, stainless steel appliances, medium hardwood floors, with island, brown floor, white benchtop and exposed beam.
Mid-sized country galley open plan kitchen in Philadelphia with a farmhouse sink, shaker cabinets, blue cabinets, quartz benchtops, white splashback, porcelain splashback, stainless steel appliances, medium hardwood floors, with island, brown floor, white benchtop and exposed beam.

Are you dreaming of a blue Shaker kitchen design? This blue Shaker kitchen is dreamy! the blue shaker look has taken off, and they are surprisingly different and unique, while all gorgeous. This kitchen turned out beautiful!
If you’re drawn to blue in your new kitchen as you imagine what it might look like, here are five reasons to consider making that vision a reality:

This coastal home is located in Carlsbad, California! With some remodeling and vision this home was transformed into a peaceful retreat. The remodel features an open concept floor plan with the living room flowing into the dining room and kitchen. The kitchen is made gorgeous by its custom cabinetry with a flush mount ceiling vent. The dining room and living room are kept open and bright with a soft home furnishing for a modern beach home. The beams on ceiling in the family room and living room are an eye-catcher in a room that leads to a patio with canyon views and a stunning outdoor space!

Rustic great room with single-wall kitchenette, medium hardwood flooring and exposed wood beam ceiling, cow-hide rug, beige wall color, and wood railings and shelving.
All Ceiling Designs Kitchen with Brown Floor Design Ideas
7