Kitchen with Brown Floor Design Ideas
Refine by:
Budget
Sort by:Popular Today
161 - 180 of 412 photos
Item 1 of 3
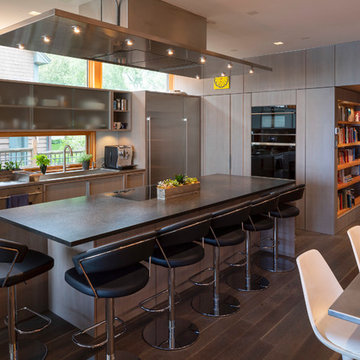
This kitchen is loaded with fun features. Clerestory windows, frosted glass panels on upper cabinets, a stainless steel counter-top along the wall and granite at the island. It showcases wire-brushed, acid-stained oak flooring, beautiful and functional cabinetry throughout, day-lighting, high-end appliances, an outdoor view at the sink, and plenty of seating space for entertaining.
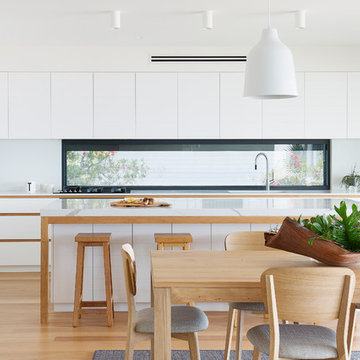
This busy Northern Beaches family was looking for a contemporary beach house kitchen that was family friendly. Christina Prescott Design created a fresh, light-filled space where they could come together.
With a spacious island in Smartstone Calacatta Blanco as the centrepiece of the generously proportioned kitchen, the family can easily connect while preparing and sharing meals.
Credits:
Interior Design – Christina Prescott Design
Building Design – Danny Vise from Elevate Design and Drafting
Photography – Simon Whitbread
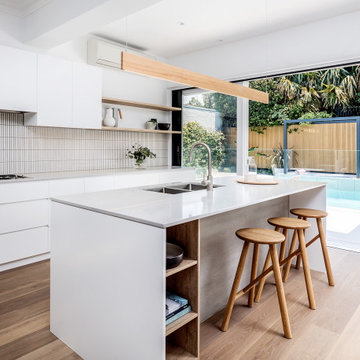
Neche Page’s Beauty Point Project has won the Interiors category of the BDAA Sydney Regional Chapter Design Awards 2020. Page is the director of Living Lot, an award-winning building design studio that provides ideas, concepts and planning approval services to homeowners in Mosman and surrounding areas.
Judges praised the design’s nice original fireplace and tasteful opening; deeming the project a quality outdoor remodel that met the challenge of turning an older house into a contemporary family home. They praised Page’s excellent documentation, and the way that her design was addressed by the redistribution of spaces to suit a more modern lifestyle--and the featured use of INEX board in the kitchen.
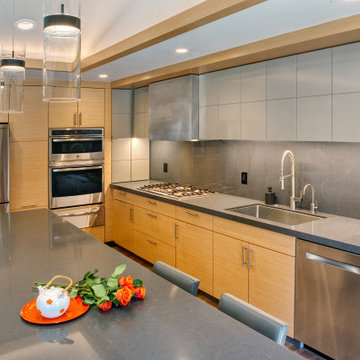
Reorganized kitchen and living room space. Walls were removed to open up and reconfigure the existing space. The ceiling was raised to give a more spacious look.
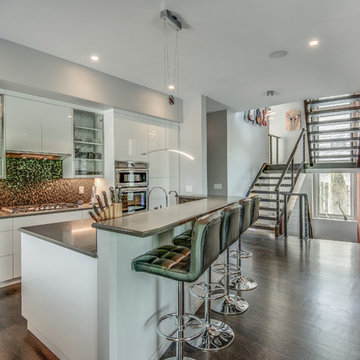
This is an example of a contemporary kitchen in Nashville with flat-panel cabinets, white cabinets, multi-coloured splashback, stainless steel appliances, dark hardwood floors, a peninsula, brown floor and grey benchtop.
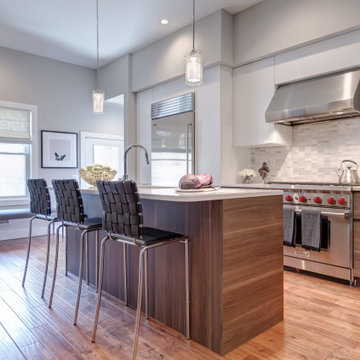
The kitchen finishes remain fresh and light, keeping the space modern and open.
Inspiration for a mid-sized contemporary galley kitchen in Philadelphia with flat-panel cabinets, with island, an undermount sink, medium wood cabinets, grey splashback, stainless steel appliances, medium hardwood floors, brown floor and grey benchtop.
Inspiration for a mid-sized contemporary galley kitchen in Philadelphia with flat-panel cabinets, with island, an undermount sink, medium wood cabinets, grey splashback, stainless steel appliances, medium hardwood floors, brown floor and grey benchtop.
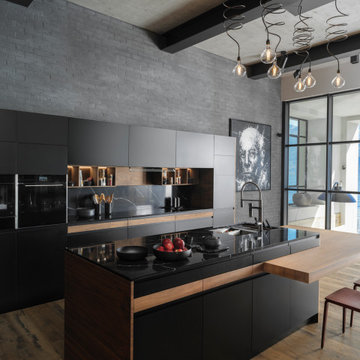
Design ideas for a mid-sized contemporary galley kitchen in Saint Petersburg with black appliances, with island, an undermount sink, flat-panel cabinets, white cabinets, black splashback, medium hardwood floors, brown floor and black benchtop.
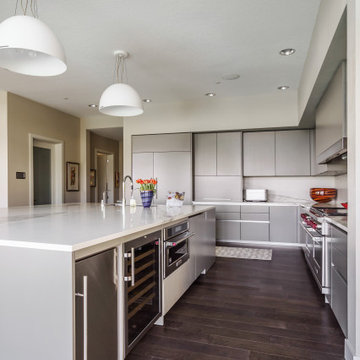
Inspiration for a large contemporary l-shaped open plan kitchen in Portland with an undermount sink, flat-panel cabinets, grey cabinets, quartz benchtops, white splashback, stone slab splashback, panelled appliances, dark hardwood floors, with island, brown floor and white benchtop.
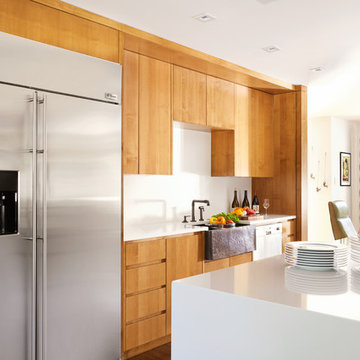
Clean lines and warm tones abound in this deliciously modern kitchen with hardworking stainless-steel appliances. Ivory walls and ceilings are trimmed with honey stained alder, a color seen again in the cabinetry. Off-white quartz countertops cap the perimeter cabinets and climb the backsplash creating a seamless look. An extra thick countertop of the same material covers the island and waterfalls to the floor on one end. The other end of the island features a raised bar supported by bronze hairpin legs. A set of Danish modern bar stools with green vinyl seats conveniently pull up to the counter. The island is punctuated by inset drawers which are clad in a durable laminate. The depth of the stained oak flooring serves to ground the space.
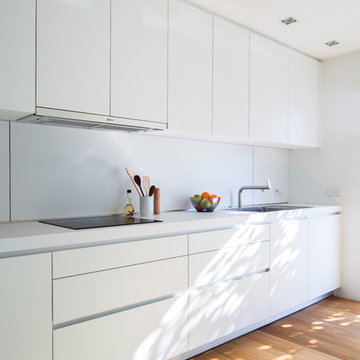
Marc_Torra_www.fragments.cat
Design ideas for a mid-sized modern single-wall open plan kitchen in Other with flat-panel cabinets, white cabinets, white splashback, medium hardwood floors, stainless steel appliances, no island, a single-bowl sink, laminate benchtops and brown floor.
Design ideas for a mid-sized modern single-wall open plan kitchen in Other with flat-panel cabinets, white cabinets, white splashback, medium hardwood floors, stainless steel appliances, no island, a single-bowl sink, laminate benchtops and brown floor.

Photo of a mid-sized contemporary galley open plan kitchen in Toronto with an undermount sink, flat-panel cabinets, quartz benchtops, white splashback, engineered quartz splashback, stainless steel appliances, medium hardwood floors, a peninsula, brown floor, white benchtop and grey cabinets.
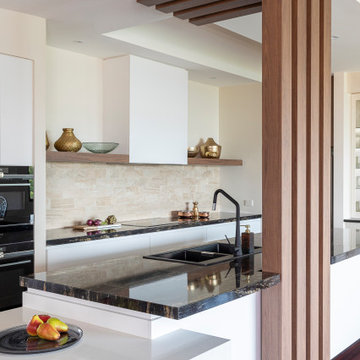
Inspiration for a large contemporary galley open plan kitchen in Brisbane with a drop-in sink, flat-panel cabinets, white cabinets, granite benchtops, beige splashback, stone tile splashback, black appliances, medium hardwood floors, brown floor, black benchtop and a peninsula.
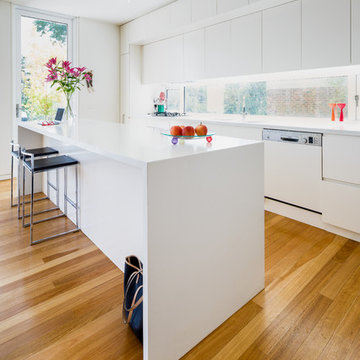
White on white minimalism. Photo Chalk Studio
This is an example of a mid-sized contemporary galley kitchen in Canberra - Queanbeyan with white cabinets, quartz benchtops, window splashback, white appliances, medium hardwood floors, with island, brown floor, white benchtop and flat-panel cabinets.
This is an example of a mid-sized contemporary galley kitchen in Canberra - Queanbeyan with white cabinets, quartz benchtops, window splashback, white appliances, medium hardwood floors, with island, brown floor, white benchtop and flat-panel cabinets.
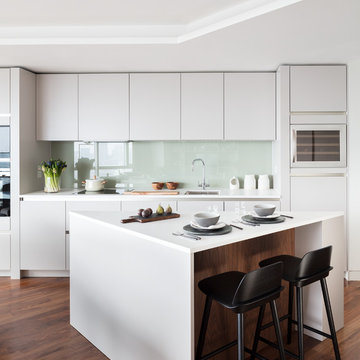
Bespoke kitchen island designed by Black and Milk
Contemporary galley kitchen in London with an undermount sink, flat-panel cabinets, white cabinets, green splashback, glass sheet splashback, dark hardwood floors, with island, brown floor and white benchtop.
Contemporary galley kitchen in London with an undermount sink, flat-panel cabinets, white cabinets, green splashback, glass sheet splashback, dark hardwood floors, with island, brown floor and white benchtop.
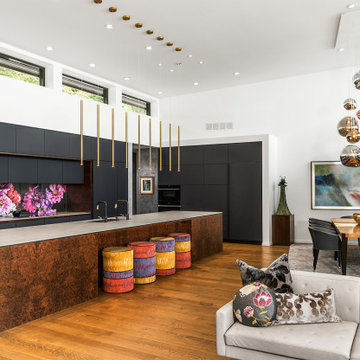
Design ideas for an expansive contemporary l-shaped eat-in kitchen in Vancouver with an undermount sink, flat-panel cabinets, black cabinets, multi-coloured splashback, panelled appliances, medium hardwood floors, with island, brown floor and grey benchtop.
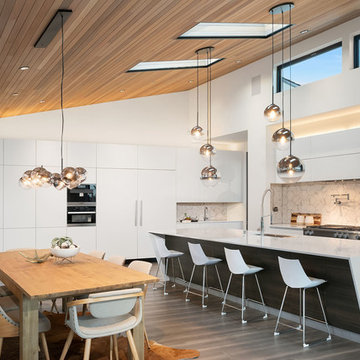
Inspiration for a contemporary eat-in kitchen in Seattle with an undermount sink, flat-panel cabinets, white cabinets, white splashback, stainless steel appliances, with island, brown floor and white benchtop.
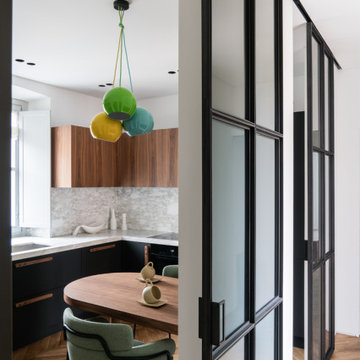
Designed by Fabio Fantolino, Lagrange House is located in the heart of the city of Turin. Two apartments in one inhabited by mother and son, perceived as a single space that may be divided allowing each to preserve a sense of individual personality and independence.
The internal design is inspired by the styles of the 1950’s and 1970’s, each a contamination of the other.
The hand-sanded Hungarian oak herringbone flooring sets the scene forthe entire project. Some items are found in both apartments: the handles, the round table in the dining area.
The mother resides in the larger apartment, which is elegant and sophisticated thanks to the richness of the materials used, the marble, the fabric and the highly polished steel features.
The flavour of the 1950s finds its greatest expression in the living area which, apart from its elegance offers different areas of expression. The conversation area is developed around a Minotti Freeman Tailor sofa, featuring a rigorous cotton titanium-coloured fabric and a double-stitched linearmotif, typical of the 1950's, contrasting with soft elements such as carpets, De La Cuona pale pink velvet-covered armchairs with Bowl by Mater tables at their sides. The study area has a walnut desk, softened by the light from an Aballs T by Parachilna suspension Lamp. The Calacatta gold marble table surrounded by dark velvet Verpan chairs with a black structure is in the centre of the dining area, illuminated by the warm light from a black Tango lamp from the Phanto collection.
The setting is completed by two parallel niches and a black burnished iron archway: a glass showcase for dishes and an opening allowing for a glimpse of the kitchen in black fenix with shelving in American walnut enriched with Calacatta gold marble interspersed by TopanVP6 coloured pendants by &Tradition.
The guest bathroom maximizes the richness of Arabescato marble used as a vertical lining which contrasts with the aquamarine door of the washbasin cabinet with circular walnut particulars.
The upstairs sleeping area is conceived as a haven, an intimate place between the delicacy of light grey wood panelling, a Phanto PawFloor lamp and a Verner Panton black flowerpot bedside lamp. To further define this atmosphere, the Gubi Beetle Chair seat with a black structure and velvet lining and the table lamp designed by the architect Fabio Fantolino.
The smaller apartment has a design closer to the '70s. The loung has a more contemporary and informal air, a Percival Lafer vintage leather armchair, a petrol-coloured Gianfranco Frattini for Tacchini sofa and light alcantara chrome-plated tubular chairs.
The kitchen can be closed-in on itself, serving as a background to the dining area. The guest bathroom has dark tones in red Levanto marble with details in black and chromed iron.
The sleeping area features a blue velvet headboard and a corner white panelling in the corner that houses a wall cabinet, bedside table and custom made lamp.
The bond between the two home owners and, consequently, between the two apartments is underlined by the seamlessly laid floor and airs details that represent a unique design that adapts and models the personality of the individual, revisiting different historical eras that are exalted by the use of contemporary design icons.
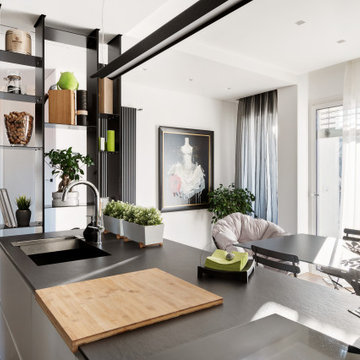
Design ideas for a contemporary galley kitchen in Turin with an undermount sink, flat-panel cabinets, white cabinets, dark hardwood floors, with island and brown floor.
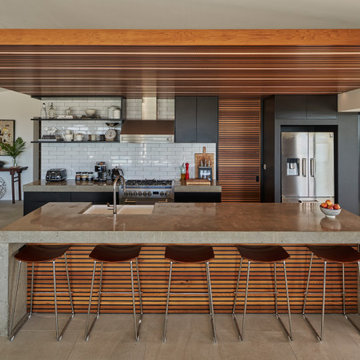
Contemporary kitchen in Newcastle - Maitland with a farmhouse sink, flat-panel cabinets, black cabinets, white splashback, stainless steel appliances, with island, brown floor and brown benchtop.
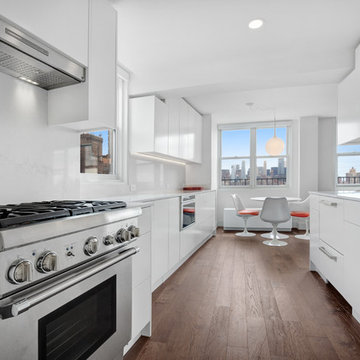
This kitchen showcases high tech accommodations and plenty of storage and countertop space. Lined with upper and lower cabinets with Caesarstone Calacatta Nuvo countertop and matching backsplash providing a fluid look. A Thermador gas Pro Harmony range stove is used along with a Thermador built-in drawer microwave and the sleek profile under cabinet drawer wall hood with blower tie the room together.
Kitchen with Brown Floor Design Ideas
9