Kitchen with Brown Floor Design Ideas
Refine by:
Budget
Sort by:Popular Today
61 - 80 of 692 photos
Item 1 of 3
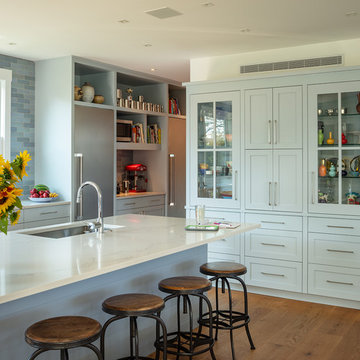
Light blue/gray shaker cabinets combine with blue Grove Brickworks subway tile by Waterworks to create a serene kitchen. The refrigerator and freezer columns are divided by a small counter top and storage area. The pantry is tucked around the corner from the glass front china cabinet.
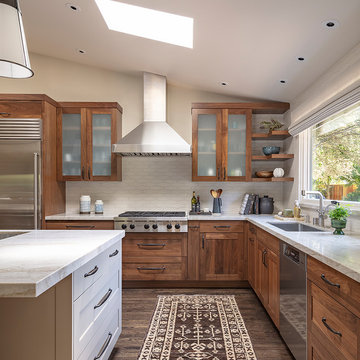
Design by Debbie Peterson Architects and LMB Interiors
Contemporary l-shaped kitchen in San Francisco with an undermount sink, shaker cabinets, medium wood cabinets, white splashback, dark hardwood floors, with island, brown floor and white benchtop.
Contemporary l-shaped kitchen in San Francisco with an undermount sink, shaker cabinets, medium wood cabinets, white splashback, dark hardwood floors, with island, brown floor and white benchtop.
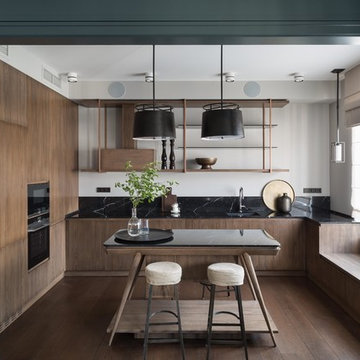
This is an example of a contemporary u-shaped separate kitchen in Moscow with an undermount sink, flat-panel cabinets, medium wood cabinets, black splashback, black appliances, medium hardwood floors, with island, brown floor and black benchtop.
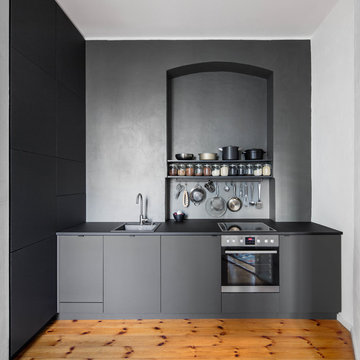
Copyright der Fotos: Andreas Meichsner
Die Schrankfronten haben eine matte Anti-Finger-Print Oberfläche. Hierdurch sieht man einerseits keine Fingerabdrücke, andererseits sind sie dadurch auch extrem unempfindlich gegen jede Form von Verschmutzungen.
Die Arbeitsplatte ist mit schwarzem Linoleum beschichtet. Hierbei handelt es sich um ein natürliches Material, das nicht nur einer wundervolle Haptik hat, sondern ebenso robust ist wie Massivholz.
Die Küchenrückwand ist mit einem ökologischem Wandwachs behandelt worden. Dieser hält sowohl Wasser als auch Fett ab sorgt für eine sehr leichte Reinigung der Wand.
Alle Küchengeräte sind hinter Frontblenden unter der Arbeitsplatte untergebracht. Hierdurch wird die Optik der Küche an keiner Stelle durchbrochen und es sind keine unansehnlichen Elektrogeräte zu sehen. Der Einbauschrank an der Linken Seite enthält genug Stauraum für alles, was man in der Küche so braucht.
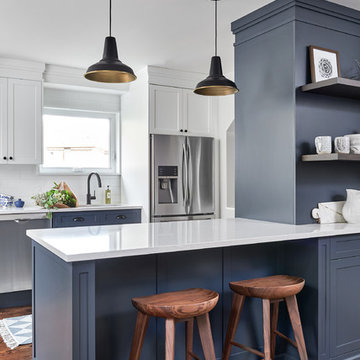
Photo of a transitional kitchen in Toronto with blue cabinets, dark hardwood floors, a peninsula and brown floor.
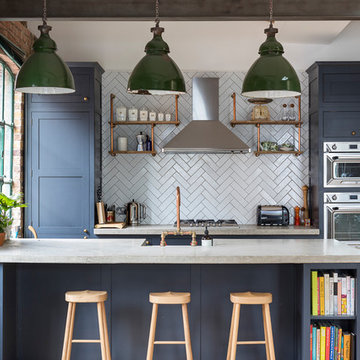
Large kitchen/living room open space
Shaker style kitchen with concrete worktop made onsite
Crafted tape, bookshelves and radiator with copper pipes
Photo of a large industrial galley kitchen in London with shaker cabinets, blue cabinets, grey splashback, stainless steel appliances, medium hardwood floors, a peninsula and brown floor.
Photo of a large industrial galley kitchen in London with shaker cabinets, blue cabinets, grey splashback, stainless steel appliances, medium hardwood floors, a peninsula and brown floor.
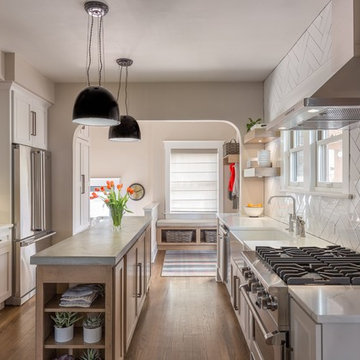
Kitchen remodel by Basements & Beyond
This is an example of a transitional galley eat-in kitchen in Denver with a farmhouse sink, shaker cabinets, white cabinets, concrete benchtops, white splashback, subway tile splashback, stainless steel appliances, medium hardwood floors, with island and brown floor.
This is an example of a transitional galley eat-in kitchen in Denver with a farmhouse sink, shaker cabinets, white cabinets, concrete benchtops, white splashback, subway tile splashback, stainless steel appliances, medium hardwood floors, with island and brown floor.
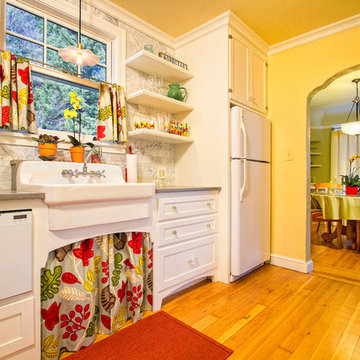
Wayde Carroll
Photo of a mid-sized traditional separate kitchen in Sacramento with a farmhouse sink, shaker cabinets, white cabinets, white appliances, quartzite benchtops, white splashback, marble splashback, light hardwood floors and brown floor.
Photo of a mid-sized traditional separate kitchen in Sacramento with a farmhouse sink, shaker cabinets, white cabinets, white appliances, quartzite benchtops, white splashback, marble splashback, light hardwood floors and brown floor.
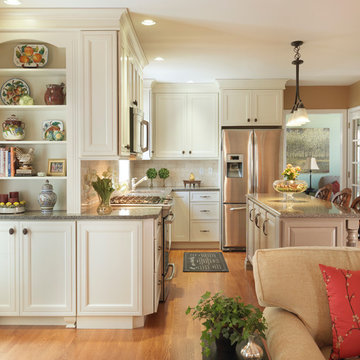
We chose to wrap the cabinetry around through to the family room to incorporate the owners collection of pottery and cookbooks. The countertops are Silestone Mountain Mist
Photos~ Nat Rea
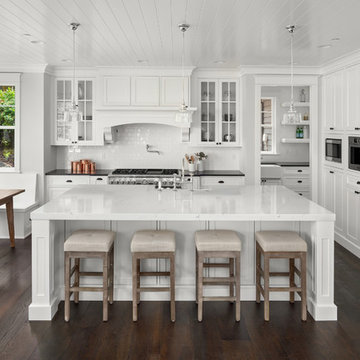
Design ideas for a transitional l-shaped eat-in kitchen in Other with a farmhouse sink, white cabinets, quartz benchtops, white splashback, porcelain splashback, white benchtop, beaded inset cabinets, panelled appliances, dark hardwood floors, with island and brown floor.
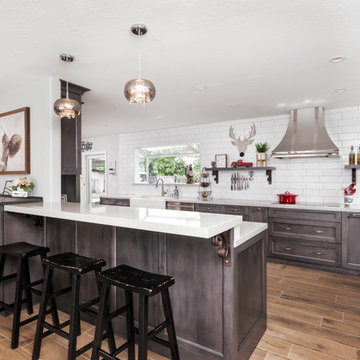
This is an example of a country kitchen in San Francisco with a farmhouse sink, subway tile splashback, stainless steel appliances, porcelain floors, shaker cabinets, brown cabinets, white splashback, a peninsula, brown floor and white benchtop.
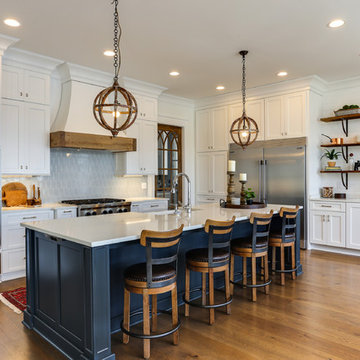
Photos By Tad Davis
Large transitional l-shaped open plan kitchen in Raleigh with a farmhouse sink, recessed-panel cabinets, white cabinets, quartz benchtops, blue splashback, stainless steel appliances, medium hardwood floors, with island, white benchtop and brown floor.
Large transitional l-shaped open plan kitchen in Raleigh with a farmhouse sink, recessed-panel cabinets, white cabinets, quartz benchtops, blue splashback, stainless steel appliances, medium hardwood floors, with island, white benchtop and brown floor.
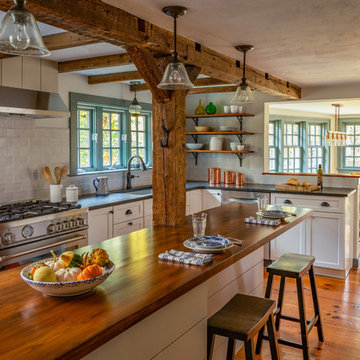
Eric Roth Photography
Inspiration for a mid-sized country l-shaped eat-in kitchen in Boston with an undermount sink, white cabinets, stainless steel appliances, medium hardwood floors, with island, brown floor, shaker cabinets, granite benchtops, grey splashback, ceramic splashback and black benchtop.
Inspiration for a mid-sized country l-shaped eat-in kitchen in Boston with an undermount sink, white cabinets, stainless steel appliances, medium hardwood floors, with island, brown floor, shaker cabinets, granite benchtops, grey splashback, ceramic splashback and black benchtop.
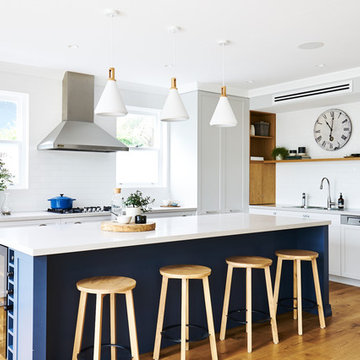
Photos by John Paul Urizar
Photo of a large transitional l-shaped open plan kitchen in Sydney with a drop-in sink, shaker cabinets, white cabinets, white splashback, stainless steel appliances, medium hardwood floors, with island, quartz benchtops, subway tile splashback and brown floor.
Photo of a large transitional l-shaped open plan kitchen in Sydney with a drop-in sink, shaker cabinets, white cabinets, white splashback, stainless steel appliances, medium hardwood floors, with island, quartz benchtops, subway tile splashback and brown floor.
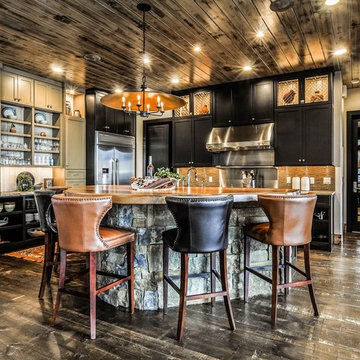
Design ideas for a large transitional l-shaped open plan kitchen in Orange County with shaker cabinets, brown splashback, stainless steel appliances, dark hardwood floors, with island, black cabinets, brown floor, granite benchtops and matchstick tile splashback.

Our clients came to us with specific remodeling goals: to create a more functional mid-century home with an updated and larger kitchen, to resolve the public circulation through their master bedroom, have a unified feel versus a house with multiple additions, and expanded views of the lovely Huron River, which is right outside their backyard.
Our solutions focused on creating a new circulation system that reconnects the entire floor plan into a cohesive whole, and reinforces the connection to the outdoor courtyards.
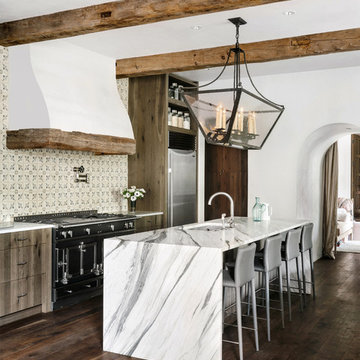
Mediterranean kitchen in Austin with flat-panel cabinets, dark wood cabinets, with island, an undermount sink, multi-coloured splashback, stainless steel appliances, dark hardwood floors, brown floor and multi-coloured benchtop.
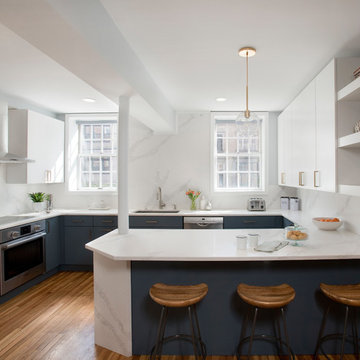
View of kitchen and peninsula. Image by Shelly Harrison Photography
Contemporary u-shaped eat-in kitchen in Boston with an undermount sink, flat-panel cabinets, blue cabinets, quartz benchtops, white splashback, stainless steel appliances, medium hardwood floors, a peninsula, white benchtop and brown floor.
Contemporary u-shaped eat-in kitchen in Boston with an undermount sink, flat-panel cabinets, blue cabinets, quartz benchtops, white splashback, stainless steel appliances, medium hardwood floors, a peninsula, white benchtop and brown floor.
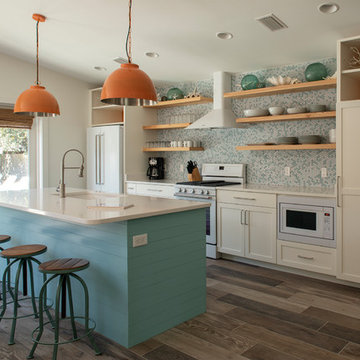
Photo by Jack Gardner Photography
Photo of a mid-sized beach style galley open plan kitchen in Other with an undermount sink, quartzite benchtops, multi-coloured splashback, white appliances, ceramic floors, with island, brown floor, white benchtop, shaker cabinets, white cabinets and mosaic tile splashback.
Photo of a mid-sized beach style galley open plan kitchen in Other with an undermount sink, quartzite benchtops, multi-coloured splashback, white appliances, ceramic floors, with island, brown floor, white benchtop, shaker cabinets, white cabinets and mosaic tile splashback.
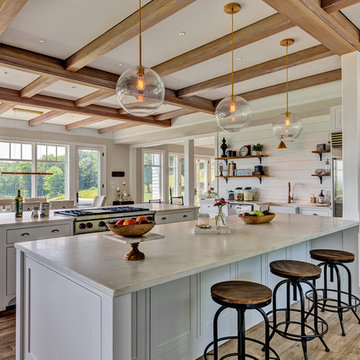
This is an example of a country eat-in kitchen in Burlington with a farmhouse sink, shaker cabinets, white cabinets, marble benchtops, white splashback, timber splashback, stainless steel appliances, multiple islands, brown floor, white benchtop and ceramic floors.
Kitchen with Brown Floor Design Ideas
4