Kitchen with Brown Floor Design Ideas
Refine by:
Budget
Sort by:Popular Today
201 - 220 of 66,557 photos
Item 1 of 3
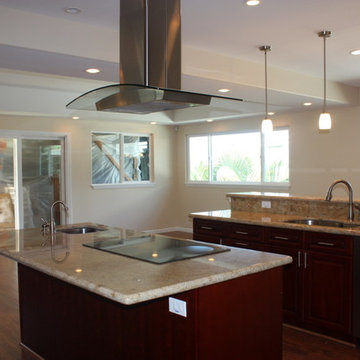
Mid-sized contemporary l-shaped separate kitchen in Hawaii with an undermount sink, flat-panel cabinets, dark wood cabinets, granite benchtops, stainless steel appliances, dark hardwood floors, with island and brown floor.
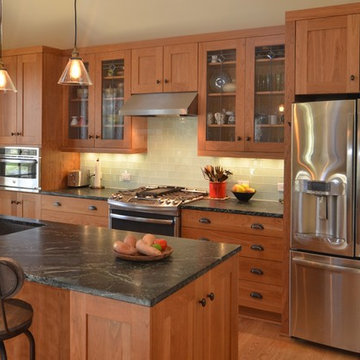
Natural Cherry cabinets with soapstone countertops. Sunday Kitchen & Bath sundaykb.com 240.314.7011
Inspiration for a mid-sized arts and crafts single-wall kitchen in DC Metro with an undermount sink, shaker cabinets, medium wood cabinets, soapstone benchtops, grey splashback, glass tile splashback, stainless steel appliances, light hardwood floors, with island and brown floor.
Inspiration for a mid-sized arts and crafts single-wall kitchen in DC Metro with an undermount sink, shaker cabinets, medium wood cabinets, soapstone benchtops, grey splashback, glass tile splashback, stainless steel appliances, light hardwood floors, with island and brown floor.
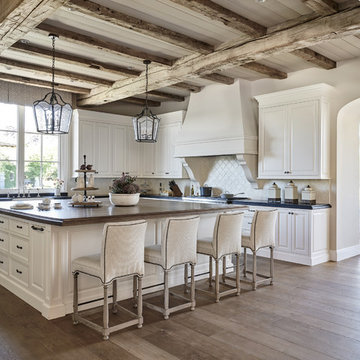
Photo of a large transitional l-shaped kitchen in Phoenix with raised-panel cabinets, beige splashback, with island, white cabinets, a farmhouse sink, soapstone benchtops, ceramic splashback, medium hardwood floors and brown floor.
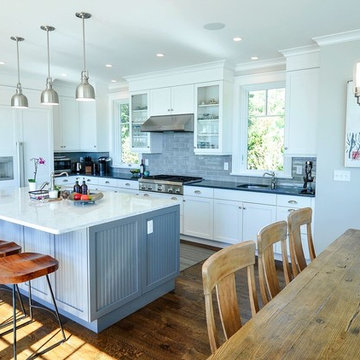
This 4 bedroom shingle style home has 3 levels of finished space including a walkout basement which leads directly to the dock and private beach area below. Featuring a home theater, pool table, bar, gym, bathroom, outdoor shower, and secret Murphy bed, the basement doubles as the ultimate man cave and overflow guest quarters. An expansive Ipe deck above connects all the main first floor living areas. The kitchen and master bedroom wing were angled to provide privacy and to take in the views over Menauhant beach to Martha's Vineyard.
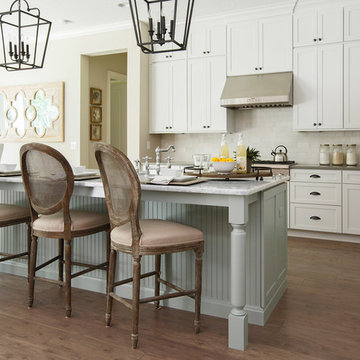
Design ideas for a large traditional galley kitchen in Jacksonville with shaker cabinets, white cabinets, white splashback, stainless steel appliances, dark hardwood floors, with island, an undermount sink, marble benchtops, porcelain splashback and brown floor.
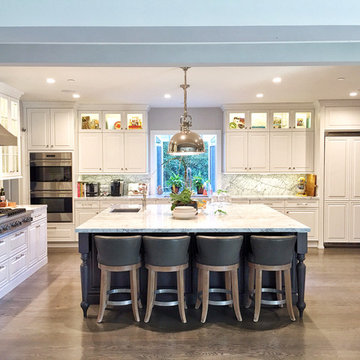
designer- Jana Lowenthal
Photo of a large traditional l-shaped eat-in kitchen in Los Angeles with an undermount sink, raised-panel cabinets, white cabinets, stainless steel appliances, light hardwood floors, with island, granite benchtops, grey splashback, stone slab splashback, brown floor and grey benchtop.
Photo of a large traditional l-shaped eat-in kitchen in Los Angeles with an undermount sink, raised-panel cabinets, white cabinets, stainless steel appliances, light hardwood floors, with island, granite benchtops, grey splashback, stone slab splashback, brown floor and grey benchtop.
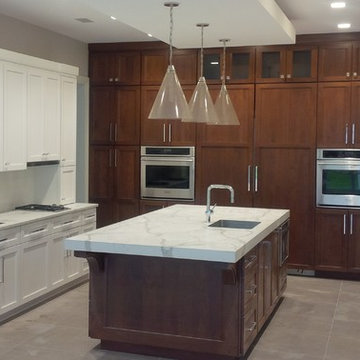
Inspiration for a large transitional u-shaped separate kitchen in New York with an undermount sink, beaded inset cabinets, white cabinets, marble benchtops, white splashback, stainless steel appliances, porcelain floors, with island and brown floor.
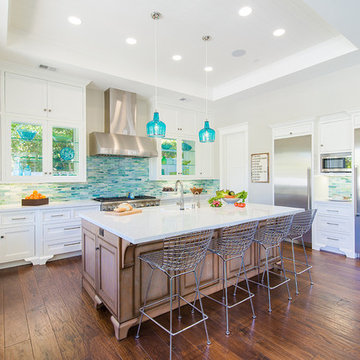
A central island in the kitchen brings the chef and diners together for casual snacks or elaborate dinners. We partnered with Jennifer Allison Design on this project. Her design firm contacted us to paint the entire house - inside and out. Images are used with permission. You can contact her at (310) 488-0331 for more information.
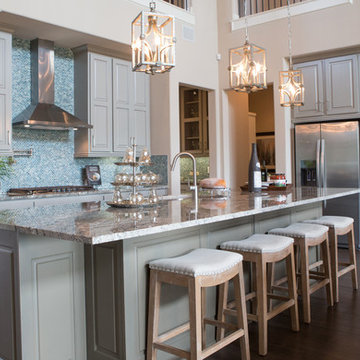
Inspiration for a large transitional l-shaped eat-in kitchen in Austin with an undermount sink, raised-panel cabinets, grey cabinets, granite benchtops, blue splashback, mosaic tile splashback, stainless steel appliances, dark hardwood floors, with island, brown floor and grey benchtop.
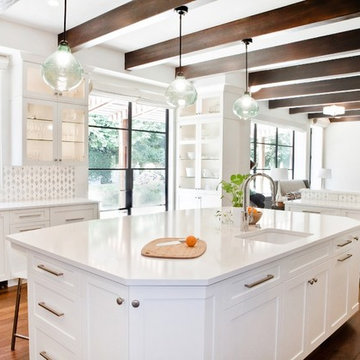
Tana Photography
Photo of a large transitional l-shaped open plan kitchen in Boise with an undermount sink, shaker cabinets, white cabinets, quartz benchtops, white splashback, mosaic tile splashback, stainless steel appliances, medium hardwood floors, with island and brown floor.
Photo of a large transitional l-shaped open plan kitchen in Boise with an undermount sink, shaker cabinets, white cabinets, quartz benchtops, white splashback, mosaic tile splashback, stainless steel appliances, medium hardwood floors, with island and brown floor.
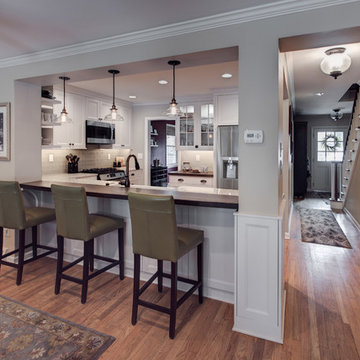
Newlyweds had just moved into their new home and immediately wanted to update their kitchen which is located in the center of the household, lacking any natural light source of its own. To make matters worse, the cabinets in place were dark red with black countertops. Not the picture of brightness they were looking for. To increase the amount of light reflected throughout the kitchen, we incorporated some of the following updates:
1. Replaced the solo ceiling light with 4 recessed cans
2. Updated the florescent undercabinet lights with new LED strips
3. Installed custom white cabinets topped with Silestone’s new Artic Ocean white countertops
4. Updated the dark glass pendants over the bar with larger, clear glass pendants that spoke more to the history of the home
5. Painted the walls a soft gray to compliment the palette
The original kitchen layout was updated to eliminate the existing soffits and open the visual feel of the space. A large white farm sink now centers the natural wood bar area, inviting guests to sit and gather for ballgames and celebrations. Glass tile and USB ports at charging sites complete the space for the family to grow over the years.
Photo by Stockwell Media
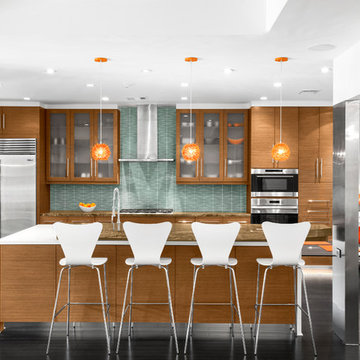
Three level island...
The homeowner’s wanted a large galley style kitchen with island. It was important to the wife the island be unique and serve many purposes. Our team used Google Sketchup to produce and present concept after concept. Each revision brought us closer to what you see. The final design boasted a two sided island (yes, there is storage under the bar) 6” thick cantilevered bar ledge over a steel armature, and waterfall counter tops on both ends. On one end we had a slit fabricated to receive one side of a tempered glass counter top. The other side is supported by a stainless steel inverted U. The couple usually enjoys breakfast or coffee and the morning news at this quaint spot.
Photography by Juliana Franco
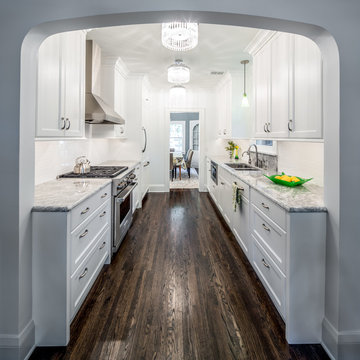
MA Peterson
www.mapeterson.com
A bright and airy galley kitchen, offering easy pass-through for the family.
This is an example of a mid-sized traditional galley separate kitchen in Minneapolis with an undermount sink, shaker cabinets, white splashback, white cabinets, granite benchtops, subway tile splashback, dark hardwood floors, no island and brown floor.
This is an example of a mid-sized traditional galley separate kitchen in Minneapolis with an undermount sink, shaker cabinets, white splashback, white cabinets, granite benchtops, subway tile splashback, dark hardwood floors, no island and brown floor.
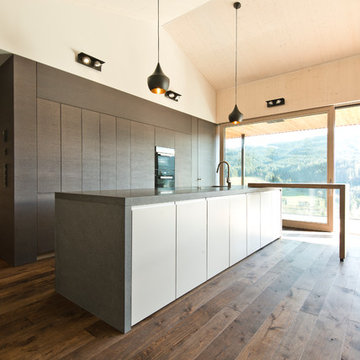
Design ideas for a mid-sized modern single-wall open plan kitchen in Other with flat-panel cabinets, black appliances, medium hardwood floors, with island and brown floor.
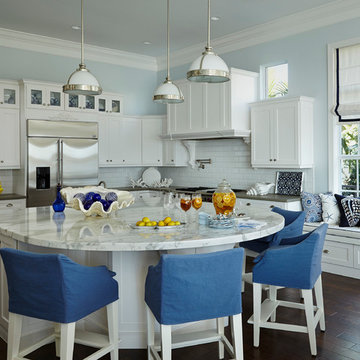
Robert Brantley
Inspiration for a large beach style l-shaped open plan kitchen in Miami with white splashback, subway tile splashback, dark hardwood floors, with island, shaker cabinets, white cabinets, marble benchtops, stainless steel appliances and brown floor.
Inspiration for a large beach style l-shaped open plan kitchen in Miami with white splashback, subway tile splashback, dark hardwood floors, with island, shaker cabinets, white cabinets, marble benchtops, stainless steel appliances and brown floor.
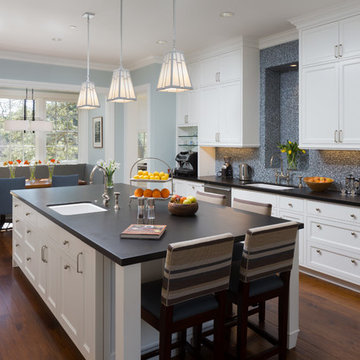
Interior Design:
Anne Norton
AND interior Design Studio
Berkeley, CA 94707
This is an example of an expansive traditional u-shaped separate kitchen in San Francisco with an undermount sink, recessed-panel cabinets, white cabinets, soapstone benchtops, blue splashback, glass tile splashback, stainless steel appliances, medium hardwood floors, with island, brown floor and black benchtop.
This is an example of an expansive traditional u-shaped separate kitchen in San Francisco with an undermount sink, recessed-panel cabinets, white cabinets, soapstone benchtops, blue splashback, glass tile splashback, stainless steel appliances, medium hardwood floors, with island, brown floor and black benchtop.
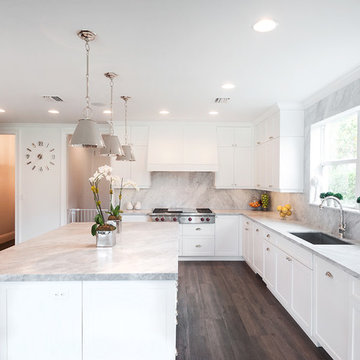
Bianco Mykonos countertops & backsplash
Design ideas for a large transitional u-shaped kitchen in Miami with a drop-in sink, white cabinets, marble benchtops, multi-coloured splashback, stone slab splashback, stainless steel appliances, porcelain floors, with island, shaker cabinets, brown floor and grey benchtop.
Design ideas for a large transitional u-shaped kitchen in Miami with a drop-in sink, white cabinets, marble benchtops, multi-coloured splashback, stone slab splashback, stainless steel appliances, porcelain floors, with island, shaker cabinets, brown floor and grey benchtop.
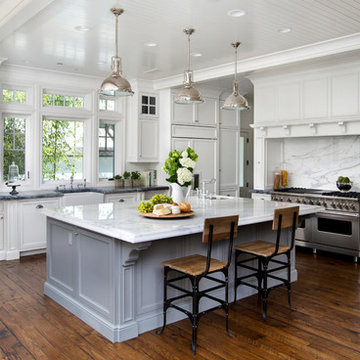
Inspiration for a large contemporary l-shaped kitchen in San Francisco with a farmhouse sink, beaded inset cabinets, white cabinets, marble benchtops, white splashback, stone slab splashback, panelled appliances, dark hardwood floors, with island and brown floor.
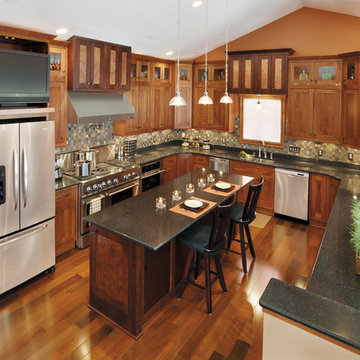
This kitchen was created with StarMark Cabinetry's Fairhaven inset door style in Cherry finished in a cabinet color called Toffee. The island was created with StarMark Cabinetry's Fairhaven inset door style in Cherry finished in Chestnut. The drawers in this kitchen have optional five-piece drawer headers. Glass front doors were created with glass in the Koko Seedy pattern. Additional accents include faux metal inserts in a color called Ragged Copper, and optional furniture pegs on doors and drawer headers.
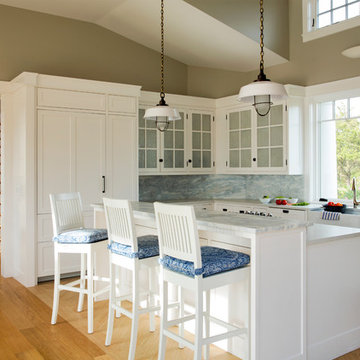
Eric Roth Photography
Photo of a mid-sized beach style l-shaped eat-in kitchen in Boston with a farmhouse sink, shaker cabinets, white cabinets, blue splashback, panelled appliances, medium hardwood floors, with island, marble benchtops, stone slab splashback, brown floor and grey benchtop.
Photo of a mid-sized beach style l-shaped eat-in kitchen in Boston with a farmhouse sink, shaker cabinets, white cabinets, blue splashback, panelled appliances, medium hardwood floors, with island, marble benchtops, stone slab splashback, brown floor and grey benchtop.
Kitchen with Brown Floor Design Ideas
11