Kitchen with Brown Floor Design Ideas
Sort by:Popular Today
141 - 160 of 66,570 photos
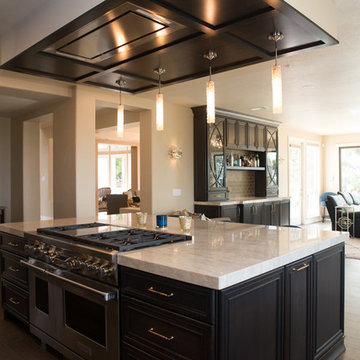
An outdated oak kitchen with panorama views was in desperate need of a remodel for this working family of 5. An inspiration picture with mirrored panels was the take off point for this sophisticated mirror and curved mullion cabinet design. The fridge and freezer are a focal point hidden behind beautiful wood panels and flanked by 5' tall mirrored pantries. Additional storage sets on the counter and acts as the focal point upon entry from the front of the house. New French doors open up where a window once resided, and new windows over the sink reach down to the countertop. A flushmount ceiling hood for the island cooktop disappears into a floating soffit paneled in matching wood. Pendants drip down to anchor the space. A large 66" x 120" island provides ample prep and entertaining space. The bar provides additional entertaining space, which the family does often, hosting up to 100 guests at a time. A cantina door was added at the end of the room, opening up the living and dining space out to the pool deck. Brushed brass faucets, fixtures, and accents add polish and sparkle.
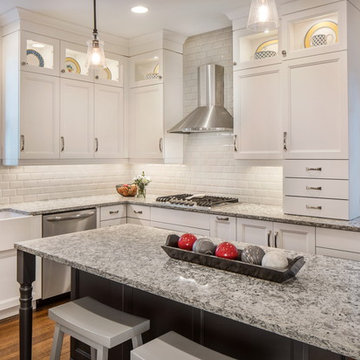
Tom Kessler
Design ideas for a mid-sized traditional l-shaped separate kitchen in Omaha with a farmhouse sink, recessed-panel cabinets, white cabinets, quartz benchtops, grey splashback, subway tile splashback, stainless steel appliances, medium hardwood floors, with island, brown floor and grey benchtop.
Design ideas for a mid-sized traditional l-shaped separate kitchen in Omaha with a farmhouse sink, recessed-panel cabinets, white cabinets, quartz benchtops, grey splashback, subway tile splashback, stainless steel appliances, medium hardwood floors, with island, brown floor and grey benchtop.
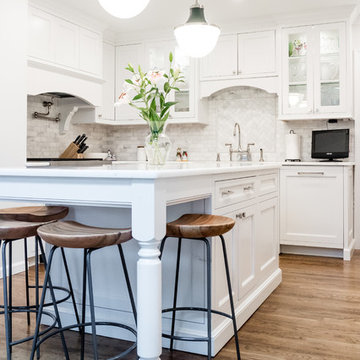
Chastity Cortijo
Inspiration for a small transitional u-shaped kitchen in New York with a farmhouse sink, recessed-panel cabinets, white cabinets, quartzite benchtops, grey splashback, marble splashback, panelled appliances, dark hardwood floors, with island, brown floor and white benchtop.
Inspiration for a small transitional u-shaped kitchen in New York with a farmhouse sink, recessed-panel cabinets, white cabinets, quartzite benchtops, grey splashback, marble splashback, panelled appliances, dark hardwood floors, with island, brown floor and white benchtop.
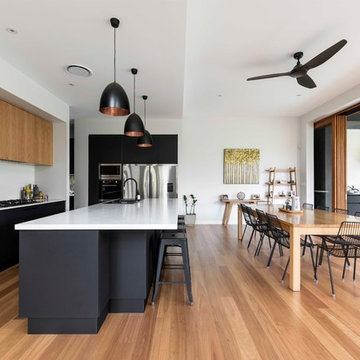
Inspiration for a large contemporary galley open plan kitchen in Brisbane with with island, white benchtop, a drop-in sink, flat-panel cabinets, black cabinets, white splashback, stainless steel appliances, medium hardwood floors and brown floor.
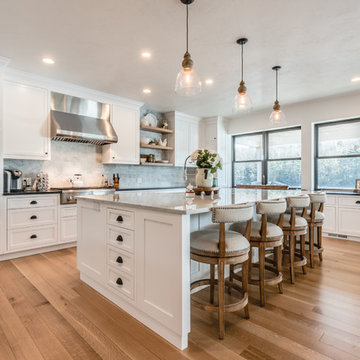
Long and wide plank solid White Oak quarter and rift sawn wood flooring with a custom prefinish, locally manufactured by Hull Forest Products - Wide Plank Floors in Connecticut. Wood floors available mill-direct, unfinished or custom prefinished. Nationwide shipping. 1-800-928-9602. https://www.hullforest.com
Photo by Christopher Saelens
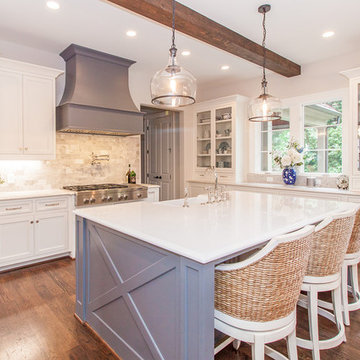
214 Photography,
John Harper Homes,
Custom Kitchen Cabinets,
White kitchen cabinets
This is an example of a beach style kitchen in Atlanta with white cabinets, with island, white benchtop, a farmhouse sink, beige splashback, stainless steel appliances, medium hardwood floors, brown floor and recessed-panel cabinets.
This is an example of a beach style kitchen in Atlanta with white cabinets, with island, white benchtop, a farmhouse sink, beige splashback, stainless steel appliances, medium hardwood floors, brown floor and recessed-panel cabinets.
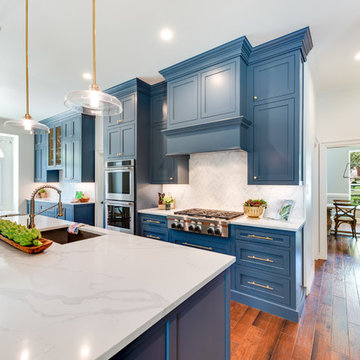
Costa Christ Media
Large transitional l-shaped open plan kitchen in Dallas with an undermount sink, shaker cabinets, blue cabinets, marble benchtops, grey splashback, marble splashback, stainless steel appliances, medium hardwood floors, with island, brown floor and white benchtop.
Large transitional l-shaped open plan kitchen in Dallas with an undermount sink, shaker cabinets, blue cabinets, marble benchtops, grey splashback, marble splashback, stainless steel appliances, medium hardwood floors, with island, brown floor and white benchtop.
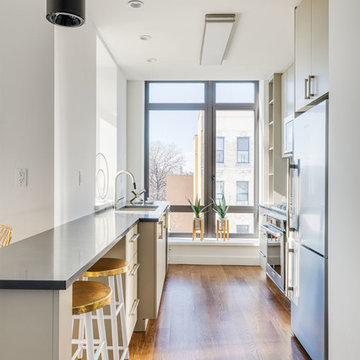
Design ideas for a contemporary galley kitchen in New York with an undermount sink, flat-panel cabinets, beige cabinets, stainless steel appliances, dark hardwood floors, a peninsula, brown floor and grey benchtop.
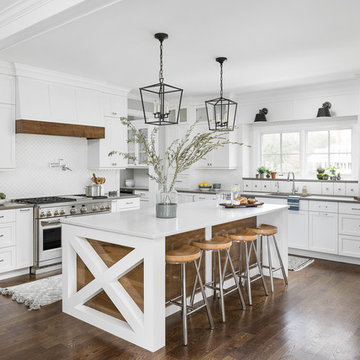
Picture Perfect House
Photo of a country u-shaped eat-in kitchen in Chicago with an undermount sink, shaker cabinets, white cabinets, white splashback, stainless steel appliances, medium hardwood floors, with island, brown floor and white benchtop.
Photo of a country u-shaped eat-in kitchen in Chicago with an undermount sink, shaker cabinets, white cabinets, white splashback, stainless steel appliances, medium hardwood floors, with island, brown floor and white benchtop.
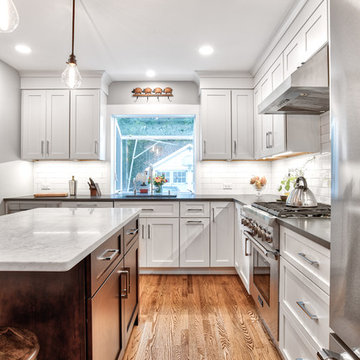
This kitchen is medium sized but spacious for multiple people to be working at once!
Photos by Chris Veith.
Photo of a mid-sized country l-shaped kitchen pantry in New York with a drop-in sink, beaded inset cabinets, white cabinets, marble benchtops, white splashback, subway tile splashback, stainless steel appliances, painted wood floors, with island, brown floor and black benchtop.
Photo of a mid-sized country l-shaped kitchen pantry in New York with a drop-in sink, beaded inset cabinets, white cabinets, marble benchtops, white splashback, subway tile splashback, stainless steel appliances, painted wood floors, with island, brown floor and black benchtop.
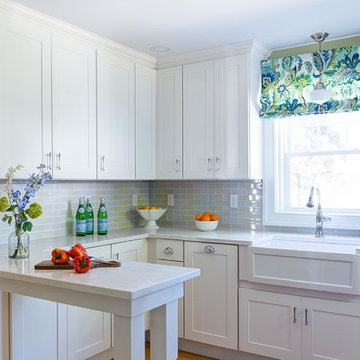
Small transitional u-shaped kitchen in Boston with a farmhouse sink, stainless steel appliances, medium hardwood floors, white benchtop, shaker cabinets, white cabinets, multi-coloured splashback, subway tile splashback, a peninsula and brown floor.
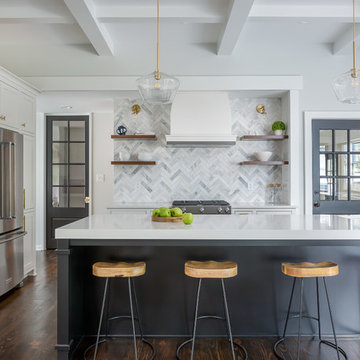
If adding depth to a design while adding light is a goal of yours, take a tip from Clear Cut Construction. This modernized kitchen contains an Asian Statuary tile laid in a striking herringbone pattern. The natural appeal of stone broadens the space while the pattern movement keeps things interesting.
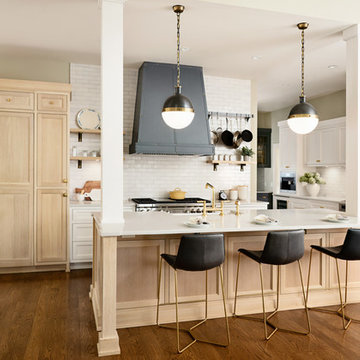
© amandakirkpatrickphoto
This is an example of a large transitional l-shaped kitchen in New York with a farmhouse sink, light wood cabinets, white splashback, stainless steel appliances, medium hardwood floors, with island, white benchtop, shaker cabinets and brown floor.
This is an example of a large transitional l-shaped kitchen in New York with a farmhouse sink, light wood cabinets, white splashback, stainless steel appliances, medium hardwood floors, with island, white benchtop, shaker cabinets and brown floor.
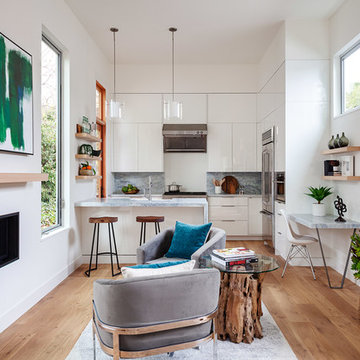
Photographed by Michele Lee Willson. Contractor: Bay Area Custom Homes.
800+ sq. ft. with 12'-0" ceilings, 10'-0" windows, french oak floors and custom Douglas Fir doors.
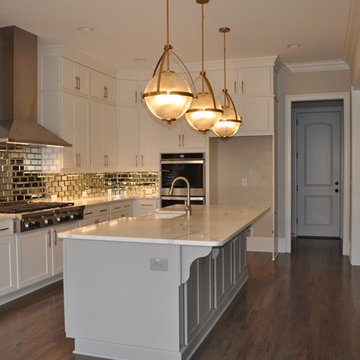
Becky Bercher
Photo of a country l-shaped open plan kitchen in Atlanta with a farmhouse sink, flat-panel cabinets, grey cabinets, quartzite benchtops, metallic splashback, glass tile splashback, stainless steel appliances, medium hardwood floors, with island, brown floor and white benchtop.
Photo of a country l-shaped open plan kitchen in Atlanta with a farmhouse sink, flat-panel cabinets, grey cabinets, quartzite benchtops, metallic splashback, glass tile splashback, stainless steel appliances, medium hardwood floors, with island, brown floor and white benchtop.
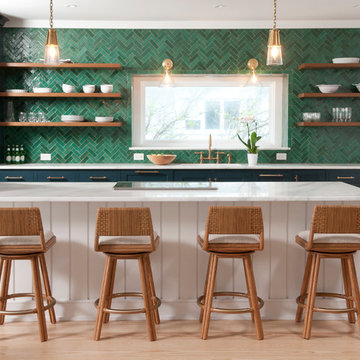
Transitional galley kitchen in Other with an undermount sink, shaker cabinets, green cabinets, green splashback, mosaic tile splashback, light hardwood floors, a peninsula, brown floor and white benchtop.
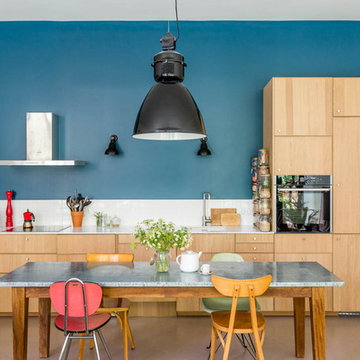
Reportage Cécile Debise
Scandinavian single-wall eat-in kitchen in Paris with flat-panel cabinets, light wood cabinets, white splashback, black appliances, brown floor and white benchtop.
Scandinavian single-wall eat-in kitchen in Paris with flat-panel cabinets, light wood cabinets, white splashback, black appliances, brown floor and white benchtop.
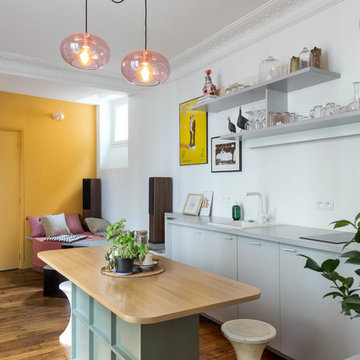
Inspiration for a small scandinavian l-shaped open plan kitchen in Paris with flat-panel cabinets, grey cabinets, medium hardwood floors, with island, grey benchtop, white appliances, brown floor and an undermount sink.
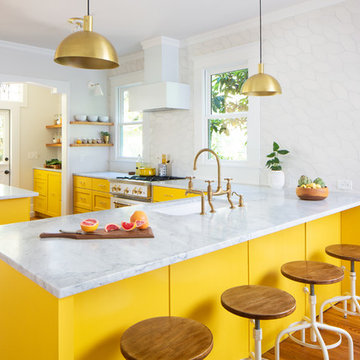
DESIGN: Hatch Works Austin // PHOTOS: Robert Gomez Photography
Mid-sized transitional l-shaped eat-in kitchen in Austin with an undermount sink, yellow cabinets, marble benchtops, white splashback, ceramic splashback, white appliances, medium hardwood floors, brown floor, white benchtop, shaker cabinets and a peninsula.
Mid-sized transitional l-shaped eat-in kitchen in Austin with an undermount sink, yellow cabinets, marble benchtops, white splashback, ceramic splashback, white appliances, medium hardwood floors, brown floor, white benchtop, shaker cabinets and a peninsula.
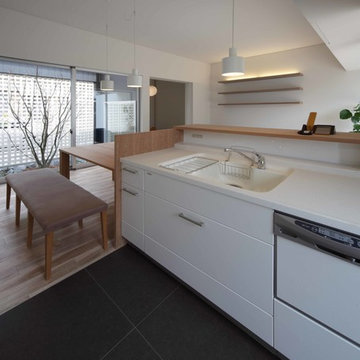
キッチンから見るLDK。
一宮の家では無駄のない動線を心掛けて、コンパクトだけど広く見せるLDKを目指しました。
ダイニングから見えるモミジやリビングから見える庭など。各所で視線の抜けを作り圧迫感を減らしています。
photo : 車田写真事務所
Photo of a small scandinavian single-wall open plan kitchen in Other with white cabinets, solid surface benchtops, ceramic floors, with island, brown floor and white benchtop.
Photo of a small scandinavian single-wall open plan kitchen in Other with white cabinets, solid surface benchtops, ceramic floors, with island, brown floor and white benchtop.
Kitchen with Brown Floor Design Ideas
8