Kitchen with Brown Splashback and Ceramic Splashback Design Ideas
Refine by:
Budget
Sort by:Popular Today
61 - 80 of 4,879 photos
Item 1 of 3
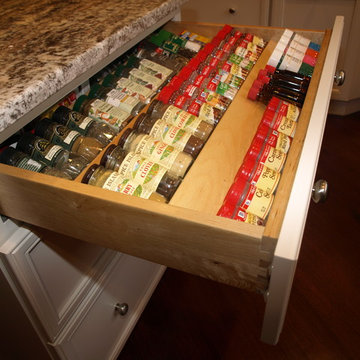
Keep all your spices organized with this drawer insert!
Bob Gockeler
Design ideas for a mid-sized transitional l-shaped separate kitchen in Newark with a single-bowl sink, recessed-panel cabinets, white cabinets, granite benchtops, brown splashback, ceramic splashback, stainless steel appliances and dark hardwood floors.
Design ideas for a mid-sized transitional l-shaped separate kitchen in Newark with a single-bowl sink, recessed-panel cabinets, white cabinets, granite benchtops, brown splashback, ceramic splashback, stainless steel appliances and dark hardwood floors.

Inspiration for an expansive eclectic l-shaped kitchen in St Louis with recessed-panel cabinets, blue cabinets, brown splashback, ceramic splashback, black appliances, terra-cotta floors, with island, brown benchtop and copper benchtops.
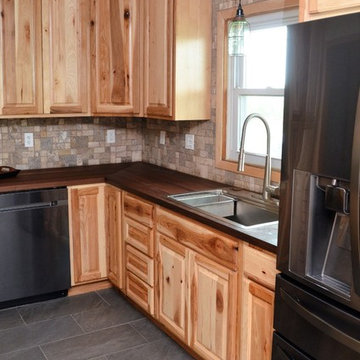
Haas Signature Collection
Wood Species: Rustic Hickory
Cabinet Finish: Natural
Door Style: Federal Square
Countertop: John Boos Butcherblock, Walnut, Oil Finish
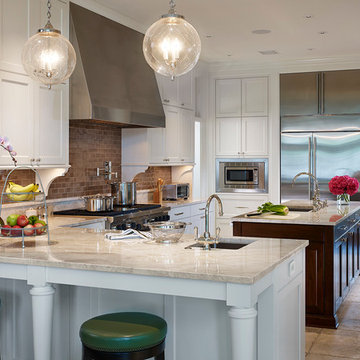
Photo: Dave Burk Hedrich Blessing
lights and stools: James Thomas Chicago LLC
Large traditional u-shaped kitchen in Chicago with an undermount sink, shaker cabinets, white cabinets, marble benchtops, brown splashback, ceramic splashback, stainless steel appliances and with island.
Large traditional u-shaped kitchen in Chicago with an undermount sink, shaker cabinets, white cabinets, marble benchtops, brown splashback, ceramic splashback, stainless steel appliances and with island.
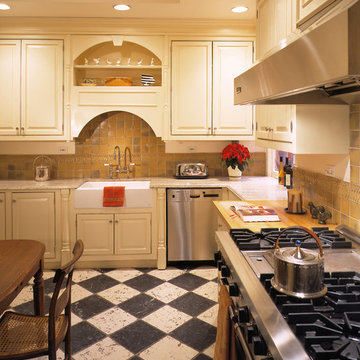
This is our fourth project for this client who purchased a four-bedroom unit in this grand old turn of the century Landmark that had been neglected through the years. Our goal was to restore its former grandeur while providing for our client’s lifestyle. Designed in the classic Victorian style, we removed layers of paint uncovering mahogany doors, oak wainscoting and tile fireplaces. We restored and created new profiles to bring back the richness of detail and bathed the rooms in golden tones to balance the cool north exposure. The panelization is finished with wallpaper to add scale, including a French woodblock wallpaper in the Dining Room to quiet down the rich oak trim. The outcome is airy, elegant and functional.
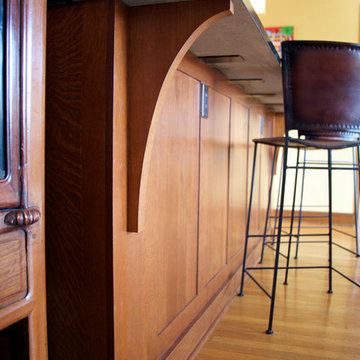
Pinot Gallery Photography by Allison Lord
This turn of the century Tudor home was amazing in every way except for the kitchen. It had dated 1970's green stained cabinets and a layout that was awkward and unappealing. The narrow island held the cooktop and there was little prep room. The island also held a compact 24" undercounter oven that was the only oven in the kitchen. This kitchen did not work well for this family of four that loves to entertain guests. The homeowners, after looking at several potential kitchen plans, decided removing the dining room wall was the best option! It allowed for an additional 30" of space for the kitchen and would flood the kitchen with lots of natural light from the expanse of dining room windows. In the back hall staircase, we had room for another length of cabinets which now houses a broom closet and a microwave prep area. A recessed niche became the new home for food storage, with the refrigerator and two tall pantries with rollout shelving. The backs and sides of the island and peninsula have matching doorstyle wainscotting. Supporting the Black Pearl granite, we installed Mission style corbels. The dark autumn with ebony glaze, quartersawn oak cabinets match the homes decor very well. Th e kitchen is transitional in nature. It reflects the original home's charm with a modern feel.
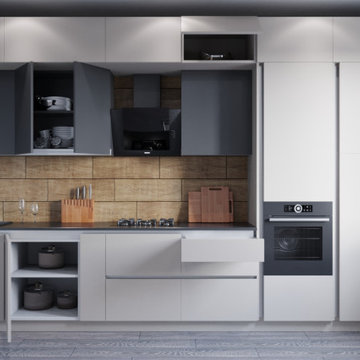
Корпус кухни изготовлен ЛДСП Egger австрийского производства, кромка ABS.
Фасады верхние ЛДСП Kronospan австрийского производства, кромка ABS
Фасады нижние и антресоли окрашенные матовой эмалью RAL 9003.
Фурнитура Blum, Австрия
Ручка скрытого типа Gola
Столешница изготовлена из тонкого ДСП 18мм и покрыта HPL пластиком Г-угол кромка ABS.
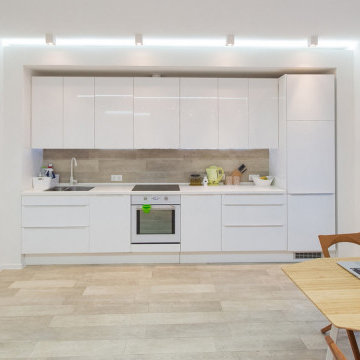
Функциональный ремонт квартиры студии в минималистическом стиле
Mid-sized contemporary single-wall open plan kitchen in Moscow with a single-bowl sink, flat-panel cabinets, white cabinets, solid surface benchtops, brown splashback, ceramic splashback, panelled appliances, laminate floors, no island, beige floor and white benchtop.
Mid-sized contemporary single-wall open plan kitchen in Moscow with a single-bowl sink, flat-panel cabinets, white cabinets, solid surface benchtops, brown splashback, ceramic splashback, panelled appliances, laminate floors, no island, beige floor and white benchtop.
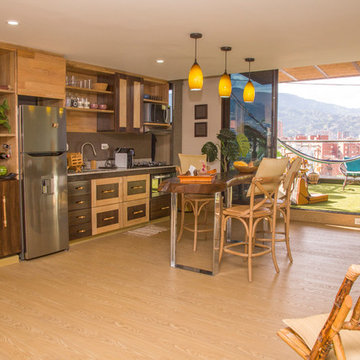
Natalia Bolivar photographer
Photo of a small tropical single-wall eat-in kitchen in Other with light wood cabinets, granite benchtops, brown splashback, ceramic splashback, laminate floors and multi-coloured floor.
Photo of a small tropical single-wall eat-in kitchen in Other with light wood cabinets, granite benchtops, brown splashback, ceramic splashback, laminate floors and multi-coloured floor.
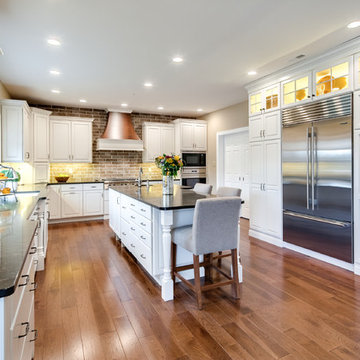
Plush Image Corp
Photo of a large transitional l-shaped separate kitchen in Philadelphia with an undermount sink, raised-panel cabinets, white cabinets, quartz benchtops, brown splashback, ceramic splashback, stainless steel appliances, medium hardwood floors and with island.
Photo of a large transitional l-shaped separate kitchen in Philadelphia with an undermount sink, raised-panel cabinets, white cabinets, quartz benchtops, brown splashback, ceramic splashback, stainless steel appliances, medium hardwood floors and with island.
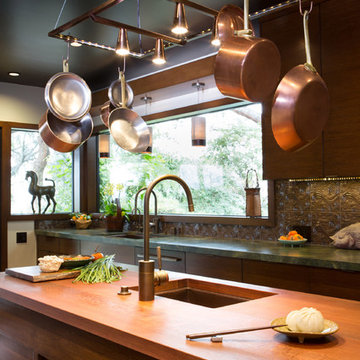
Erika Bierman www.erikabiermanphotography.com
This is an example of a mid-sized asian l-shaped kitchen in Los Angeles with an undermount sink, flat-panel cabinets, medium wood cabinets, quartzite benchtops, brown splashback, ceramic splashback, panelled appliances, medium hardwood floors and with island.
This is an example of a mid-sized asian l-shaped kitchen in Los Angeles with an undermount sink, flat-panel cabinets, medium wood cabinets, quartzite benchtops, brown splashback, ceramic splashback, panelled appliances, medium hardwood floors and with island.
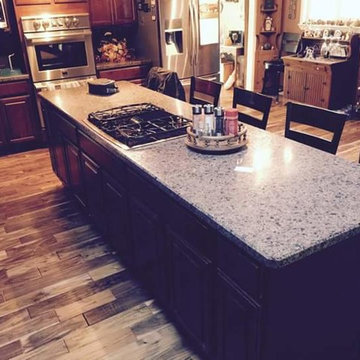
Large traditional l-shaped separate kitchen in Detroit with an undermount sink, raised-panel cabinets, dark wood cabinets, granite benchtops, brown splashback, ceramic splashback, stainless steel appliances, light hardwood floors, with island and brown floor.
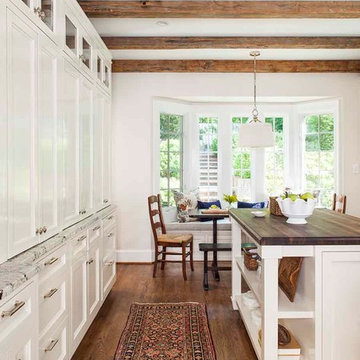
Jeff Herr
Photo of a large separate kitchen in Atlanta with a farmhouse sink, recessed-panel cabinets, white cabinets, wood benchtops, brown splashback, ceramic splashback, stainless steel appliances, medium hardwood floors and with island.
Photo of a large separate kitchen in Atlanta with a farmhouse sink, recessed-panel cabinets, white cabinets, wood benchtops, brown splashback, ceramic splashback, stainless steel appliances, medium hardwood floors and with island.
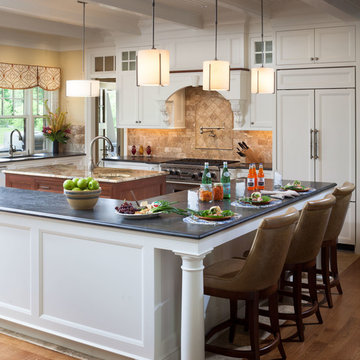
Leo McKillop Photography
Inspiration for a large traditional open plan kitchen in Boston with an undermount sink, recessed-panel cabinets, white cabinets, granite benchtops, brown splashback, ceramic splashback, stainless steel appliances, medium hardwood floors, multiple islands and brown floor.
Inspiration for a large traditional open plan kitchen in Boston with an undermount sink, recessed-panel cabinets, white cabinets, granite benchtops, brown splashback, ceramic splashback, stainless steel appliances, medium hardwood floors, multiple islands and brown floor.
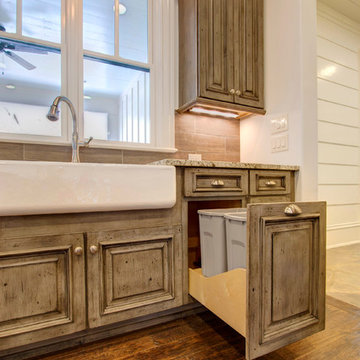
Photography by Aaron Price
Photo of a large transitional u-shaped eat-in kitchen in Raleigh with a farmhouse sink, raised-panel cabinets, distressed cabinets, granite benchtops, brown splashback, ceramic splashback, stainless steel appliances, medium hardwood floors and with island.
Photo of a large transitional u-shaped eat-in kitchen in Raleigh with a farmhouse sink, raised-panel cabinets, distressed cabinets, granite benchtops, brown splashback, ceramic splashback, stainless steel appliances, medium hardwood floors and with island.
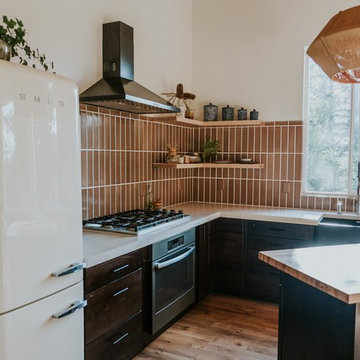
Fireclay's handmade brown kitchen tiles in a toasty Nutmeg glaze offer an earthy anchor for this eclectic kitchen. Sample neutral kitchen tiles at FireclayTIle.com
FIRECLAY TILE SHOWN
3x12 Tiles in Nutmeg
2x6 Tile Trim in Nutmeg
DESIGN
Tanya Val + Carson Baldiviez
PHOTOS
Tanya Val + Carson Baldiviez
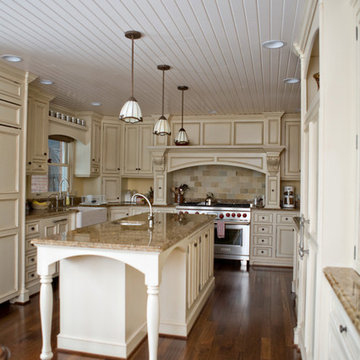
This is an example of a large arts and crafts u-shaped kitchen in Chicago with a farmhouse sink, recessed-panel cabinets, white cabinets, granite benchtops, brown splashback, ceramic splashback, panelled appliances, medium hardwood floors and with island.
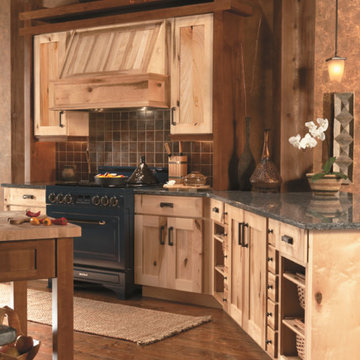
"Cardigan Tile and Plumbing, Inc., t/a Kitchens and Baths by Cardigan
"Yorktowne Cabinetry"
Design ideas for a large country kitchen in Baltimore with shaker cabinets, light wood cabinets, granite benchtops, brown splashback, coloured appliances, medium hardwood floors, with island, ceramic splashback and brown floor.
Design ideas for a large country kitchen in Baltimore with shaker cabinets, light wood cabinets, granite benchtops, brown splashback, coloured appliances, medium hardwood floors, with island, ceramic splashback and brown floor.
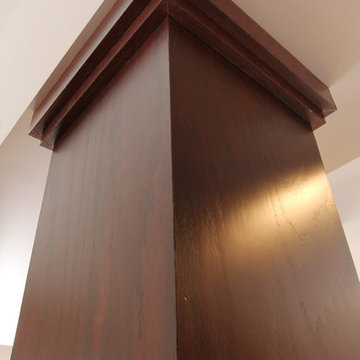
This open concept kitchen by Thompson Remodeling involved removing walls to allow open flow from the kitchen into the living and dining rooms. The star of this kitchen is the expansive island, anchored by gorgeous columns with features that include plenty of work space, built-in bookshelves, and seating for three. Perimeter cabinets are maple with a caramel, chocolate glaze finish and the island cabinetry is alder with chestnut finish. Other design details include quartz countertops and ceramic tile flooring and backsplash.
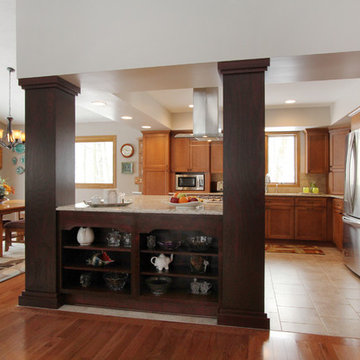
This open concept kitchen by Thompson Remodeling involved removing walls to allow open flow from the kitchen into the living and dining rooms. The star of this kitchen is the expansive island, anchored by gorgeous columns with features that include plenty of work space, built-in bookshelves, and seating for three. Perimeter cabinets are maple with a caramel, chocolate glaze finish and the island cabinetry is alder with chestnut finish. Other design details include quartz countertops and ceramic tile flooring and backsplash.
Kitchen with Brown Splashback and Ceramic Splashback Design Ideas
4