Kitchen with Brown Splashback and Exposed Beam Design Ideas
Refine by:
Budget
Sort by:Popular Today
21 - 40 of 352 photos
Item 1 of 3
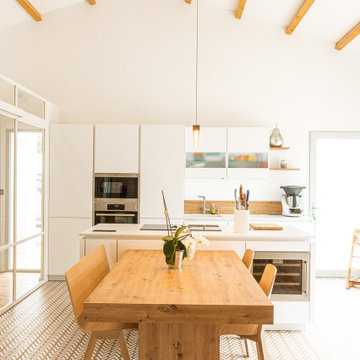
Réalisation d’une cuisine à La Rochelle.
✅ Une cuisine concoctée de colonnes et de meubles hauts, pour toujours plus de rangements.
✅ Un îlot central aromatisé de sa table à manger et d’une cave à vin encastrée pour une touche de convivialité.
?Un coin café / petit déjeuner pour commencer une belle journée.
✅ Un mix de plans de travail en stratifié bois (coin café) et en DEKTON BLANC sur l’îlot et la partie évier.
✅ Vous remarquerez les étagères qui donnent une pointe de légèreté à la cuisine.
✅ Zoom aussi sur la plaque ELICA avec le dispositif aspirant intégré, pratique dans cette configuration de cuisine avec une belle hauteur sous plafond et design puisqu’un luminaire prend la place d’une hotte.
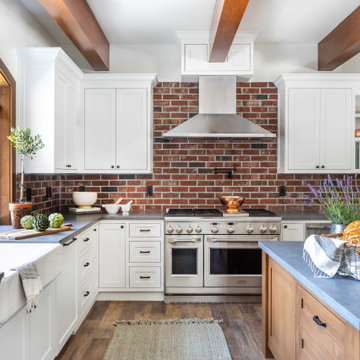
Butlers Pantry Off The Kitchen
Inspiration for a large transitional u-shaped kitchen pantry in Sacramento with a farmhouse sink, shaker cabinets, white cabinets, quartz benchtops, brown splashback, brick splashback, stainless steel appliances, vinyl floors, with island, brown floor, grey benchtop and exposed beam.
Inspiration for a large transitional u-shaped kitchen pantry in Sacramento with a farmhouse sink, shaker cabinets, white cabinets, quartz benchtops, brown splashback, brick splashback, stainless steel appliances, vinyl floors, with island, brown floor, grey benchtop and exposed beam.
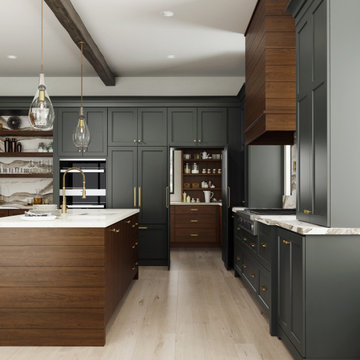
Dramatic and moody never looked so good, or so inviting. Beautiful shiplap detailing on the wood hood and the kitchen island create a sleek modern farmhouse vibe in the decidedly modern kitchen. An entire wall of tall cabinets conceals a large refrigerator in plain sight and a walk-in pantry for amazing storage.
Two beautiful counter-sitting larder cabinets flank each side of the cooking area creating an abundant amount of specialized storage. An extra sink and open shelving in the beverage area makes for easy clean-ups after cocktails for two or an entire dinner party.
The warm contrast of paint and stain finishes makes this cozy kitchen a space that will be the focal point of many happy gatherings. The two-tone cabinets feature Dura Supreme Cabinetry’s Carson Panel door style is a dark green “Rock Bottom” paint contrasted with the “Hazelnut” stained finish on Cherry.
Design by Danee Bohn of Studio M Kitchen & Bath, Plymouth, Minnesota.
Request a FREE Dura Supreme Brochure Packet:
https://www.durasupreme.com/request-brochures/
Find a Dura Supreme Showroom near you today:
https://www.durasupreme.com/request-brochures
Want to become a Dura Supreme Dealer? Go to:
https://www.durasupreme.com/become-a-cabinet-dealer-request-form/

We added chequerboard floor tiles, wall lights, a zellige tile splash back, a white Shaker kitchen and dark wooden worktops to our Cotswolds Cottage project. Interior Design by Imperfect Interiors
Armada Cottage is available to rent at www.armadacottagecotswolds.co.uk
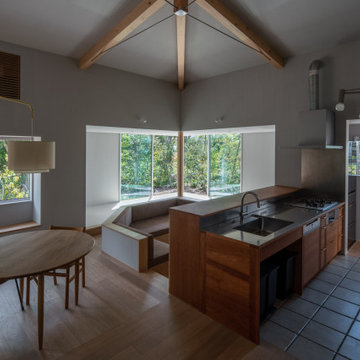
Design ideas for a mid-sized galley open plan kitchen in Other with an integrated sink, beaded inset cabinets, dark wood cabinets, stainless steel benchtops, brown splashback, panelled appliances, ceramic floors, a peninsula, beige floor, brown benchtop and exposed beam.

Photo of a mid-sized industrial l-shaped open plan kitchen in Madrid with an undermount sink, brown splashback, timber splashback, white appliances, with island, white floor, brown benchtop and exposed beam.
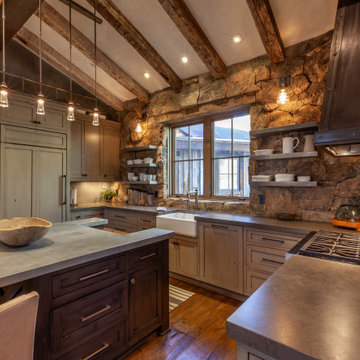
This is an example of a mid-sized country u-shaped separate kitchen in Denver with a farmhouse sink, shaker cabinets, distressed cabinets, concrete benchtops, brown splashback, stone tile splashback, panelled appliances, dark hardwood floors, with island, brown floor, grey benchtop and exposed beam.
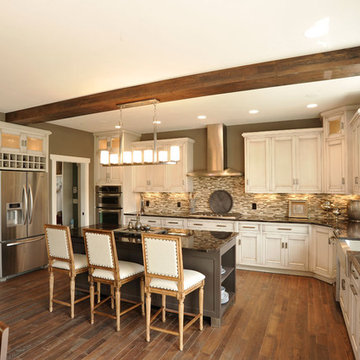
Traditional u-shaped eat-in kitchen in Columbus with stainless steel appliances, a farmhouse sink, beaded inset cabinets, distressed cabinets, brown splashback, mosaic tile splashback, dark hardwood floors, with island, multi-coloured benchtop and exposed beam.

Dramatic and moody never looked so good, or so inviting. Beautiful shiplap detailing on the wood hood and the kitchen island create a sleek modern farmhouse vibe in the decidedly modern kitchen. An entire wall of tall cabinets conceals a large refrigerator in plain sight and a walk-in pantry for amazing storage.
Two beautiful counter-sitting larder cabinets flank each side of the cooking area creating an abundant amount of specialized storage. An extra sink and open shelving in the beverage area makes for easy clean-ups after cocktails for two or an entire dinner party.
The warm contrast of paint and stain finishes makes this cozy kitchen a space that will be the focal point of many happy gatherings. The two-tone cabinets feature Dura Supreme Cabinetry’s Carson Panel door style is a dark green “Rock Bottom” paint contrasted with the “Hazelnut” stained finish on Cherry.
Design by Danee Bohn of Studio M Kitchen & Bath, Plymouth, Minnesota.
Request a FREE Dura Supreme Brochure Packet:
https://www.durasupreme.com/request-brochures/
Find a Dura Supreme Showroom near you today:
https://www.durasupreme.com/request-brochures
Want to become a Dura Supreme Dealer? Go to:
https://www.durasupreme.com/become-a-cabinet-dealer-request-form/

With a striking, bold design that's both sleek and warm, this modern rustic black kitchen is a beautiful example of the best of both worlds.
When our client from Wendover approached us to re-design their kitchen, they wanted something sleek and sophisticated but also comfortable and warm. We knew just what to do — design and build a contemporary yet cosy kitchen.
This space is about clean, sleek lines. We've chosen Hacker Systemat cabinetry — sleek and sophisticated — in the colours Black and Oak. A touch of warm wood enhances the black units in the form of oak shelves and backsplash. The wooden accents also perfectly match the exposed ceiling trusses, creating a cohesive space.
This modern, inviting space opens up to the garden through glass folding doors, allowing a seamless transition between indoors and out. The area has ample lighting from the garden coming through the glass doors, while the under-cabinet lighting adds to the overall ambience.
The island is built with two types of worksurface: Dekton Laurent (a striking dark surface with gold veins) for cooking and Corian Designer White for eating. Lastly, the space is furnished with black Siemens appliances, which fit perfectly into the dark colour palette of the space.
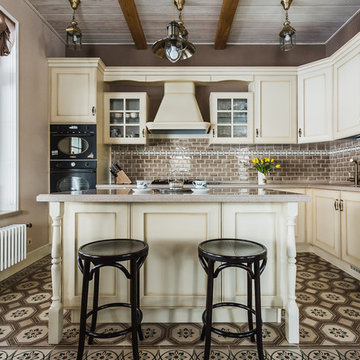
Дом в Подмосковье
Design ideas for a mid-sized traditional l-shaped eat-in kitchen in Moscow with recessed-panel cabinets, beige cabinets, brown splashback, subway tile splashback, black appliances, with island, multi-coloured floor, a double-bowl sink, solid surface benchtops, porcelain floors, beige benchtop and exposed beam.
Design ideas for a mid-sized traditional l-shaped eat-in kitchen in Moscow with recessed-panel cabinets, beige cabinets, brown splashback, subway tile splashback, black appliances, with island, multi-coloured floor, a double-bowl sink, solid surface benchtops, porcelain floors, beige benchtop and exposed beam.
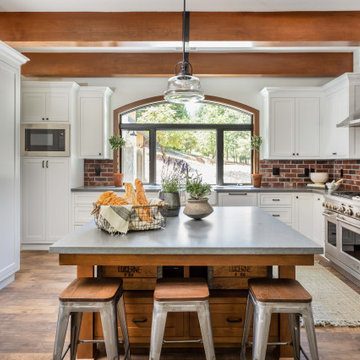
Butlers Pantry Off The Kitchen
Photo of a large country u-shaped open plan kitchen in Sacramento with a farmhouse sink, shaker cabinets, white cabinets, quartz benchtops, brown splashback, brick splashback, stainless steel appliances, vinyl floors, with island, brown floor, grey benchtop and exposed beam.
Photo of a large country u-shaped open plan kitchen in Sacramento with a farmhouse sink, shaker cabinets, white cabinets, quartz benchtops, brown splashback, brick splashback, stainless steel appliances, vinyl floors, with island, brown floor, grey benchtop and exposed beam.
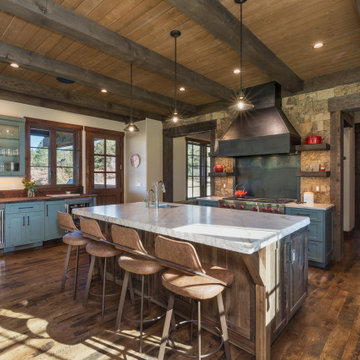
Design ideas for a country u-shaped kitchen in Albuquerque with an undermount sink, shaker cabinets, blue cabinets, brown splashback, dark hardwood floors, with island, brown floor, white benchtop, exposed beam and wood.
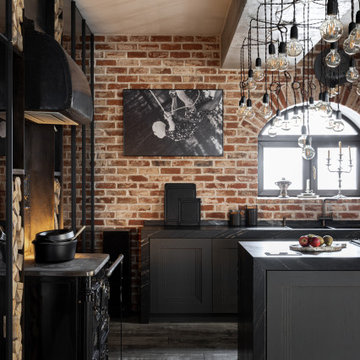
Воссоздание кирпичной кладки: BRICKTILES.ru
Дизайн кухни: VIRS ARCH
Фото: Никита Теплицкий
Стилист: Кира Прохорова
This is an example of a mid-sized contemporary l-shaped kitchen in Moscow with a double-bowl sink, open cabinets, grey cabinets, brown splashback, brick splashback, black appliances, with island, grey floor, black benchtop and exposed beam.
This is an example of a mid-sized contemporary l-shaped kitchen in Moscow with a double-bowl sink, open cabinets, grey cabinets, brown splashback, brick splashback, black appliances, with island, grey floor, black benchtop and exposed beam.
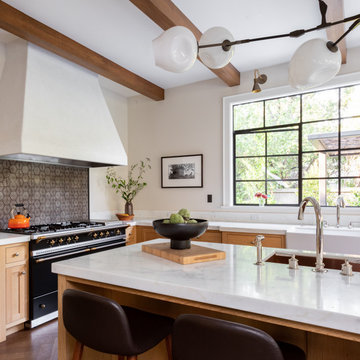
Inspiration for a large transitional l-shaped open plan kitchen in Other with a farmhouse sink, shaker cabinets, marble benchtops, brown splashback, medium hardwood floors, with island, brown floor, white benchtop, medium wood cabinets, black appliances and exposed beam.
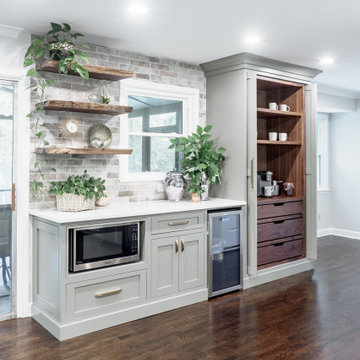
Rustin and charming kitchen
Photo of a mid-sized country single-wall open plan kitchen in Atlanta with an undermount sink, shaker cabinets, white cabinets, quartz benchtops, brown splashback, brick splashback, stainless steel appliances, medium hardwood floors, with island, brown floor, white benchtop and exposed beam.
Photo of a mid-sized country single-wall open plan kitchen in Atlanta with an undermount sink, shaker cabinets, white cabinets, quartz benchtops, brown splashback, brick splashback, stainless steel appliances, medium hardwood floors, with island, brown floor, white benchtop and exposed beam.
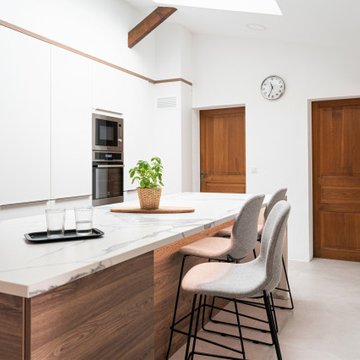
Attention transformation spectaculaire !!
Cette cuisine est superbe, c’est vraiment tout ce que j’aime :
De belles pièces comme l’îlot en céramique effet marbre, la cuve sous plan, ou encore la hotte très large;
De la technologie avec la TV motorisée dissimulée dans son bloc et le puit de lumière piloté directement de son smartphone;
Une association intemporelle du blanc et du bois, douce et chaleureuse.
On se sent bien dans cette spacieuse cuisine, autant pour cuisiner que pour recevoir, ou simplement, prendre un café avec élégance.
Les travaux préparatoires (carrelage et peinture) ont été réalisés par la société ANB. Les photos ont été réalisées par Virginie HAMON.
Il me tarde de lire vos commentaires pour savoir ce que vous pensez de cette nouvelle création.
Et si vous aussi vous souhaitez transformer votre cuisine en cuisine de rêve, contactez-moi dès maintenant.

We added chequerboard floor tiles, wall lights, a zellige tile splash back, a white Shaker kitchen and dark wooden worktops to our Cotswolds Cottage project. Interior Design by Imperfect Interiors
Armada Cottage is available to rent at www.armadacottagecotswolds.co.uk

Luxury Kitchen Remodel featuring brick and exposed wood beam
Mid-sized country l-shaped eat-in kitchen in Other with an undermount sink, recessed-panel cabinets, white cabinets, quartzite benchtops, brown splashback, brick splashback, stainless steel appliances, vinyl floors, with island, brown floor, white benchtop and exposed beam.
Mid-sized country l-shaped eat-in kitchen in Other with an undermount sink, recessed-panel cabinets, white cabinets, quartzite benchtops, brown splashback, brick splashback, stainless steel appliances, vinyl floors, with island, brown floor, white benchtop and exposed beam.
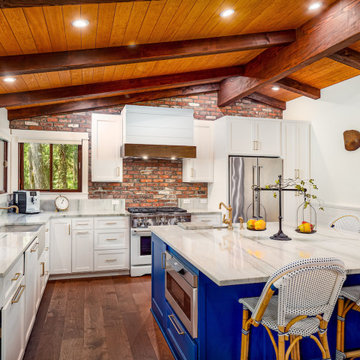
Custom Kitchen Remodel using brick and natural materials
Inspiration for a mid-sized country l-shaped eat-in kitchen in Other with with island, an undermount sink, recessed-panel cabinets, white cabinets, quartzite benchtops, brown splashback, brick splashback, stainless steel appliances, vinyl floors, brown floor, white benchtop and exposed beam.
Inspiration for a mid-sized country l-shaped eat-in kitchen in Other with with island, an undermount sink, recessed-panel cabinets, white cabinets, quartzite benchtops, brown splashback, brick splashback, stainless steel appliances, vinyl floors, brown floor, white benchtop and exposed beam.
Kitchen with Brown Splashback and Exposed Beam Design Ideas
2