Kitchen with Brown Splashback and Exposed Beam Design Ideas
Refine by:
Budget
Sort by:Popular Today
101 - 120 of 352 photos
Item 1 of 3
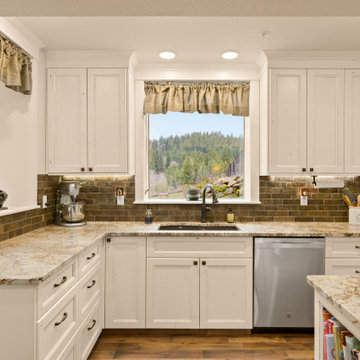
Design ideas for a large traditional l-shaped kitchen in Portland with a single-bowl sink, shaker cabinets, white cabinets, granite benchtops, brown splashback, stone tile splashback, stainless steel appliances, medium hardwood floors, with island, brown floor, multi-coloured benchtop and exposed beam.
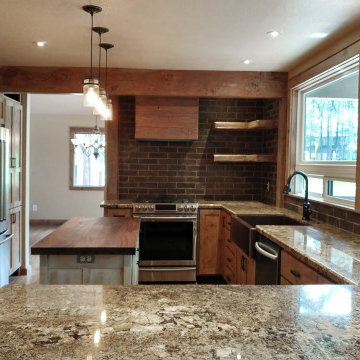
The original 1982 kitchen in this Aspen Golf Course home featured a dropped ceiling, laminate counters of different heights, and outdated finishes and appliances. The new design raised the ceiling and revealed structural beams for a rustic feeling while bigger windows were installed to take advantage of the fairway views. Custom, hand-made cabinetry was built and topped with a beautiful tortoise granite slab for a clean, traditional look. The craftsman wood details in the cabinetry, island, and shelves provide a bespoke mountain aesthetic unique to this project. Upgrade appliances complete the kitchen with modern technology for improved functionality.
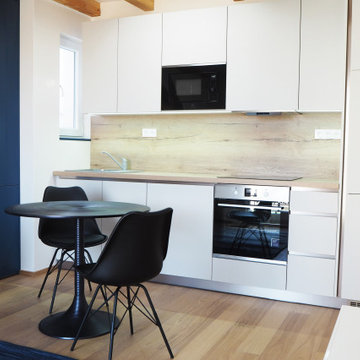
Design ideas for a small eclectic eat-in kitchen in Other with flat-panel cabinets, beige cabinets, laminate benchtops, brown splashback, stainless steel appliances, medium hardwood floors, no island, brown floor, brown benchtop and exposed beam.
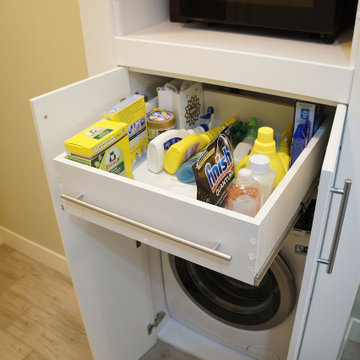
Модуль со встроенной стиральной машинкой и винным холодильником.
Inspiration for a mid-sized traditional l-shaped separate kitchen in Other with an undermount sink, recessed-panel cabinets, green cabinets, solid surface benchtops, brown splashback, porcelain splashback, white appliances, porcelain floors, no island, beige floor, white benchtop and exposed beam.
Inspiration for a mid-sized traditional l-shaped separate kitchen in Other with an undermount sink, recessed-panel cabinets, green cabinets, solid surface benchtops, brown splashback, porcelain splashback, white appliances, porcelain floors, no island, beige floor, white benchtop and exposed beam.
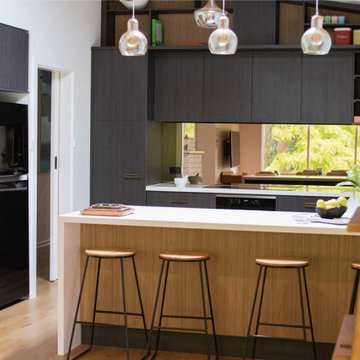
A lovingly cared for mid-century home was very original, but not functional or with modern appliances. With a nod to the bones and heritage of the home, the new kitchen was designed with a retro feel. The pantry and fridge were relocated but the original footprint largely adhered too. The raked ceilings are original but the original kitchen was entirely removed. A servery window was added to easily access the al fresco area. The combination of black and wood grain cabinets with white countertops were designed for modern function, but copper door handles and smoke glass splashback add a retro feel.
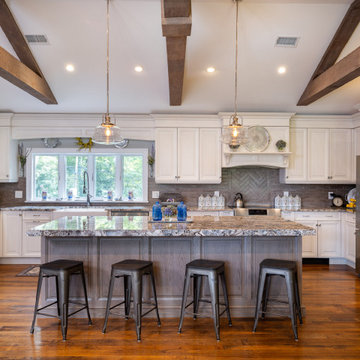
Open Concept Kitchen with attached bar area and fireplace
Photo of a large country u-shaped eat-in kitchen in New York with a farmhouse sink, raised-panel cabinets, light wood cabinets, quartzite benchtops, brown splashback, stone tile splashback, stainless steel appliances, medium hardwood floors, with island, brown floor, multi-coloured benchtop and exposed beam.
Photo of a large country u-shaped eat-in kitchen in New York with a farmhouse sink, raised-panel cabinets, light wood cabinets, quartzite benchtops, brown splashback, stone tile splashback, stainless steel appliances, medium hardwood floors, with island, brown floor, multi-coloured benchtop and exposed beam.
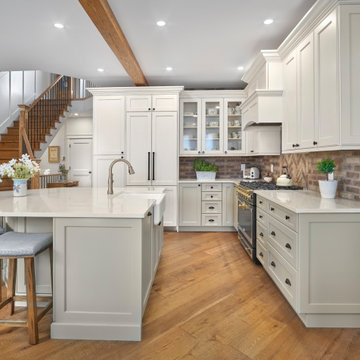
Design ideas for a l-shaped kitchen in Edmonton with a farmhouse sink, shaker cabinets, grey cabinets, brown splashback, brick splashback, panelled appliances, medium hardwood floors, with island, brown floor, white benchtop and exposed beam.
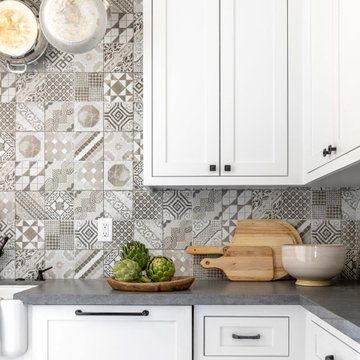
Butlers Pantry Off The Kitchen
Inspiration for a large country u-shaped kitchen pantry in Sacramento with a drop-in sink, shaker cabinets, white cabinets, quartz benchtops, brown splashback, brick splashback, stainless steel appliances, vinyl floors, with island, brown floor, grey benchtop and exposed beam.
Inspiration for a large country u-shaped kitchen pantry in Sacramento with a drop-in sink, shaker cabinets, white cabinets, quartz benchtops, brown splashback, brick splashback, stainless steel appliances, vinyl floors, with island, brown floor, grey benchtop and exposed beam.
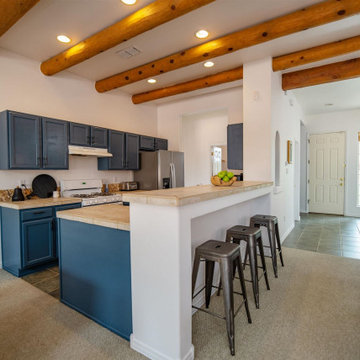
Inspiration for a mid-sized single-wall eat-in kitchen in Other with a double-bowl sink, blue cabinets, tile benchtops, brown splashback, ceramic splashback, stainless steel appliances, ceramic floors, no island, brown floor, beige benchtop and exposed beam.
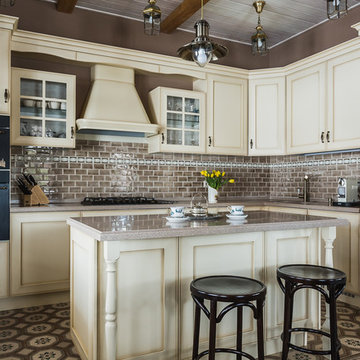
Дом в Подмосковье
Design ideas for a mid-sized traditional l-shaped open plan kitchen in Moscow with an undermount sink, recessed-panel cabinets, white cabinets, quartz benchtops, brown splashback, subway tile splashback, black appliances, porcelain floors, with island, multi-coloured floor, beige benchtop and exposed beam.
Design ideas for a mid-sized traditional l-shaped open plan kitchen in Moscow with an undermount sink, recessed-panel cabinets, white cabinets, quartz benchtops, brown splashback, subway tile splashback, black appliances, porcelain floors, with island, multi-coloured floor, beige benchtop and exposed beam.
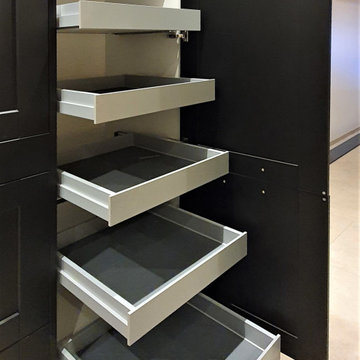
On démarre l’année avec une nouvelle réalisation !
L’alliance du noir et du bois, un intemporel qui séduit toujours autant.
On y retrouve nos best-sellers : l’armoire et ses multiples espaces de rangement et la plaque de découpe en granit intégrée sur l’îlot central.
Une cuisine sobre, élégante, fonctionnelle et conviviale qui fait le bonheur de Mr et Mme C.
Vous aussi vous souhaitez transformer votre cuisine en 2021 ? Contactez-moi dès maintenant.
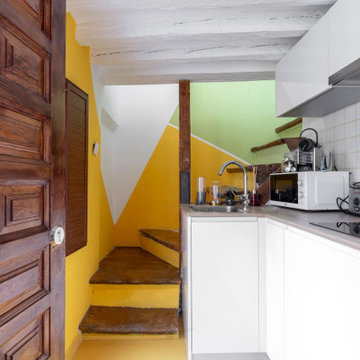
Photo of a small contemporary l-shaped kitchen in Madrid with a drop-in sink, flat-panel cabinets, white cabinets, wood benchtops, brown splashback, timber splashback, panelled appliances, porcelain floors, no island, yellow floor, brown benchtop and exposed beam.
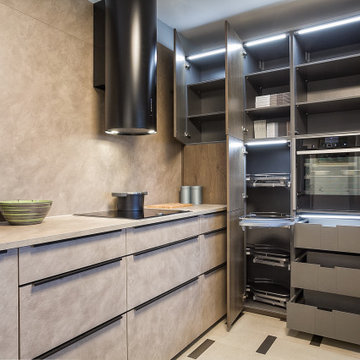
Mid-sized contemporary l-shaped eat-in kitchen in Other with an undermount sink, flat-panel cabinets, dark wood cabinets, laminate benchtops, brown splashback, black appliances, no island, brown benchtop and exposed beam.
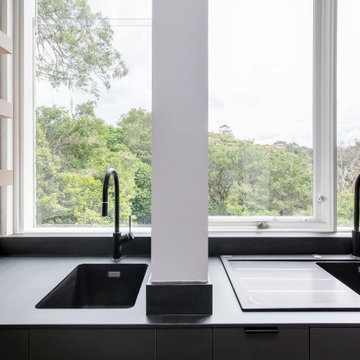
Photo of a mid-sized contemporary u-shaped eat-in kitchen in Sydney with a single-bowl sink, flat-panel cabinets, brown cabinets, tile benchtops, brown splashback, ceramic splashback, stainless steel appliances, light hardwood floors, no island, brown floor, black benchtop and exposed beam.
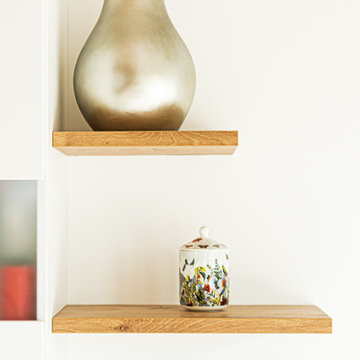
Réalisation d’une cuisine à La Rochelle.
✅ Une cuisine concoctée de colonnes et de meubles hauts, pour toujours plus de rangements.
✅ Un îlot central aromatisé de sa table à manger et d’une cave à vin encastrée pour une touche de convivialité.
?Un coin café / petit déjeuner pour commencer une belle journée.
✅ Un mix de plans de travail en stratifié bois (coin café) et en DEKTON BLANC sur l’îlot et la partie évier.
✅ Vous remarquerez les étagères qui donnent une pointe de légèreté à la cuisine.
✅ Zoom aussi sur la plaque ELICA avec le dispositif aspirant intégré, pratique dans cette configuration de cuisine avec une belle hauteur sous plafond et design puisqu’un luminaire prend la place d’une hotte.
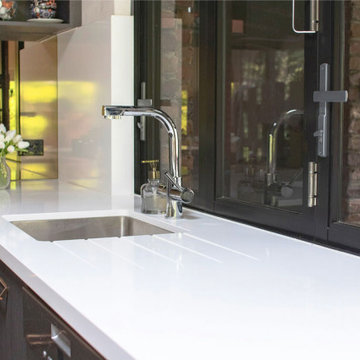
A lovingly cared for mid-century home was very original, but not functional or with modern appliances. With a nod to the bones and heritage of the home, the new kitchen was designed with a retro feel. The pantry and fridge were relocated but the original footprint largely adhered too. The raked ceilings are original but the original kitchen was entirely removed. A servery window was added to easily access the al fresco area. The combination of black and wood grain cabinets with white countertops were designed for modern function, but copper door handles and smoke glass splashback add a retro feel.
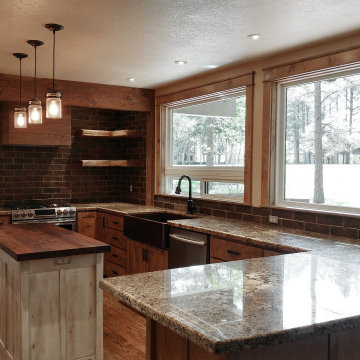
The original 1982 kitchen in this Aspen Golf Course home featured a dropped ceiling, laminate counters of different heights, and outdated finishes and appliances. The new design raised the ceiling and revealed structural beams for a rustic feeling while bigger windows were installed to take advantage of the fairway views. Custom, hand-made cabinetry was built and topped with a beautiful tortoise granite slab for a clean, traditional look. The craftsman wood details in the cabinetry, island, and shelves provide a bespoke mountain aesthetic unique to this project. Upgrade appliances complete the kitchen with modern technology for improved functionality.
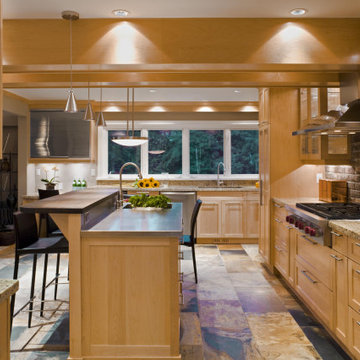
Restaurant Style Kitchen at Home.
Large transitional separate kitchen in Vancouver with an integrated sink, shaker cabinets, light wood cabinets, granite benchtops, brown splashback, brick splashback, stainless steel appliances, slate floors, with island, brown floor, brown benchtop and exposed beam.
Large transitional separate kitchen in Vancouver with an integrated sink, shaker cabinets, light wood cabinets, granite benchtops, brown splashback, brick splashback, stainless steel appliances, slate floors, with island, brown floor, brown benchtop and exposed beam.
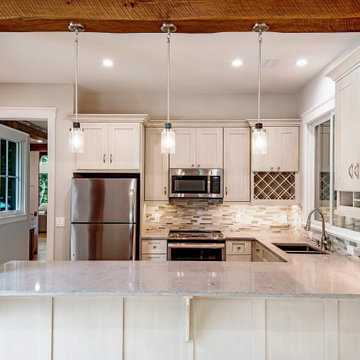
In law apartment Kitchen
This is an example of a large country u-shaped separate kitchen with an undermount sink, flat-panel cabinets, white cabinets, granite benchtops, brown splashback, ceramic splashback, stainless steel appliances, dark hardwood floors, a peninsula, brown floor, beige benchtop and exposed beam.
This is an example of a large country u-shaped separate kitchen with an undermount sink, flat-panel cabinets, white cabinets, granite benchtops, brown splashback, ceramic splashback, stainless steel appliances, dark hardwood floors, a peninsula, brown floor, beige benchtop and exposed beam.
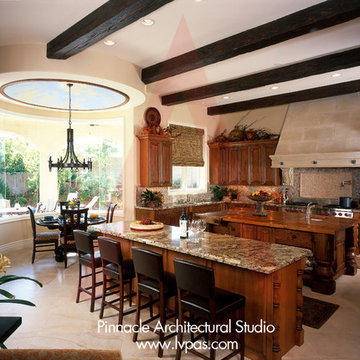
Designed by Pinnacle Architectural Studio
Photo of an expansive mediterranean l-shaped eat-in kitchen in Las Vegas with a single-bowl sink, dark wood cabinets, granite benchtops, brown splashback, mosaic tile splashback, stainless steel appliances, ceramic floors, multiple islands, beige floor, brown benchtop and exposed beam.
Photo of an expansive mediterranean l-shaped eat-in kitchen in Las Vegas with a single-bowl sink, dark wood cabinets, granite benchtops, brown splashback, mosaic tile splashback, stainless steel appliances, ceramic floors, multiple islands, beige floor, brown benchtop and exposed beam.
Kitchen with Brown Splashback and Exposed Beam Design Ideas
6