Kitchen with Brown Splashback and Glass Tile Splashback Design Ideas
Refine by:
Budget
Sort by:Popular Today
221 - 240 of 3,960 photos
Item 1 of 3
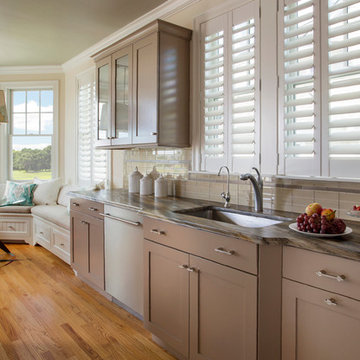
Cape Cod Kitchen by The Sea. Granite was made to look like sea rocks.
Photo of a mid-sized transitional eat-in kitchen in Boston with an undermount sink, shaker cabinets, brown cabinets, granite benchtops, brown splashback, glass tile splashback, stainless steel appliances, light hardwood floors, no island and beige floor.
Photo of a mid-sized transitional eat-in kitchen in Boston with an undermount sink, shaker cabinets, brown cabinets, granite benchtops, brown splashback, glass tile splashback, stainless steel appliances, light hardwood floors, no island and beige floor.
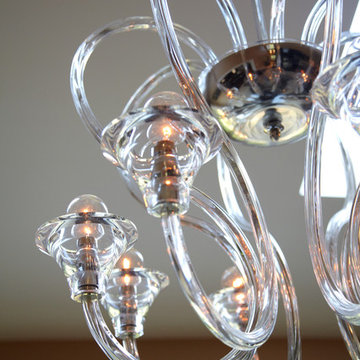
Murano glass chandelier centered on glass top dining table.
Mid-sized contemporary l-shaped eat-in kitchen in New York with an undermount sink, flat-panel cabinets, black cabinets, granite benchtops, brown splashback, glass tile splashback, panelled appliances, marble floors and with island.
Mid-sized contemporary l-shaped eat-in kitchen in New York with an undermount sink, flat-panel cabinets, black cabinets, granite benchtops, brown splashback, glass tile splashback, panelled appliances, marble floors and with island.
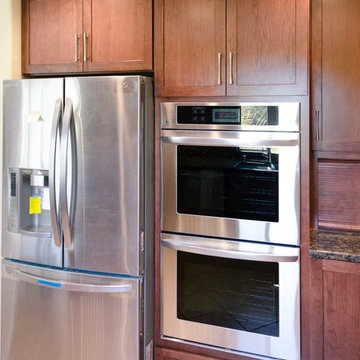
Transitional u-shaped eat-in kitchen in San Diego with an undermount sink, flat-panel cabinets, dark wood cabinets, granite benchtops, brown splashback, glass tile splashback and stainless steel appliances.
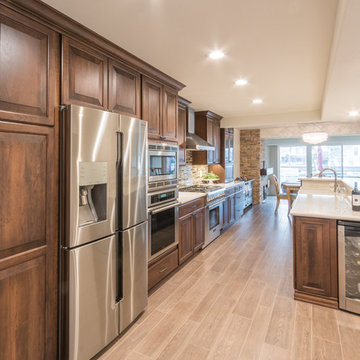
Ben Meraz
Large transitional single-wall eat-in kitchen in Orange County with a farmhouse sink, raised-panel cabinets, medium wood cabinets, quartz benchtops, brown splashback, glass tile splashback, stainless steel appliances, porcelain floors and with island.
Large transitional single-wall eat-in kitchen in Orange County with a farmhouse sink, raised-panel cabinets, medium wood cabinets, quartz benchtops, brown splashback, glass tile splashback, stainless steel appliances, porcelain floors and with island.
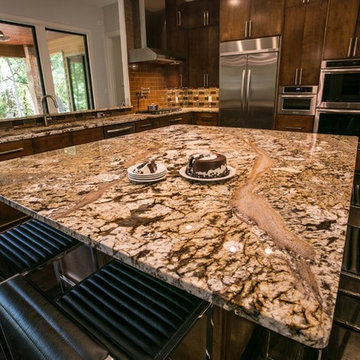
This rural contemporary home was designed for a couple with two grown children not living with them. The couple wanted a clean contemporary plan with attention to nice materials and practical for their relaxing lifestyle with them, their visiting children and large dog. The designer was involved in the process from the beginning by drawing the house plans. The couple had some requests to fit their lifestyle.
Central location for the former music teacher's grand piano
Tall windows to take advantage of the views
Bioethanol ventless fireplace feature instead of traditional fireplace
Casual kitchen island seating instead of dining table
Vinyl plank floors throughout add warmth and are pet friendly
Clay Bostian
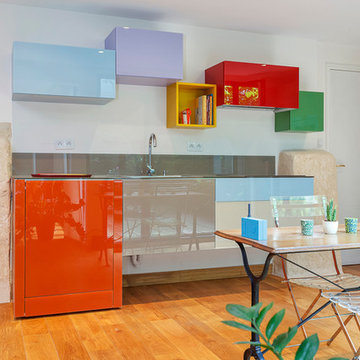
Photo of a small contemporary single-wall eat-in kitchen in Paris with a single-bowl sink, glass benchtops, brown splashback, glass tile splashback, panelled appliances, light hardwood floors and no island.
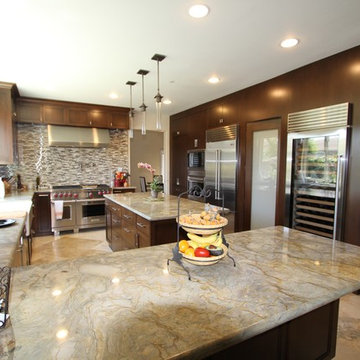
Design ideas for a large modern u-shaped kitchen in Los Angeles with a farmhouse sink, flat-panel cabinets, medium wood cabinets, granite benchtops, brown splashback, glass tile splashback, stainless steel appliances, travertine floors and with island.
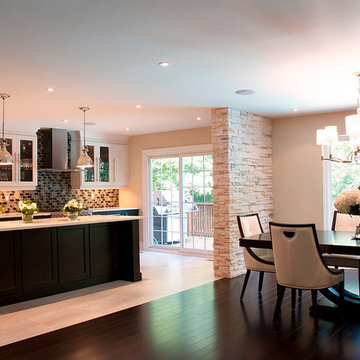
West of the City
Design ideas for a mid-sized transitional l-shaped open plan kitchen in Toronto with an undermount sink, shaker cabinets, dark wood cabinets, quartzite benchtops, brown splashback, glass tile splashback, stainless steel appliances, porcelain floors and with island.
Design ideas for a mid-sized transitional l-shaped open plan kitchen in Toronto with an undermount sink, shaker cabinets, dark wood cabinets, quartzite benchtops, brown splashback, glass tile splashback, stainless steel appliances, porcelain floors and with island.
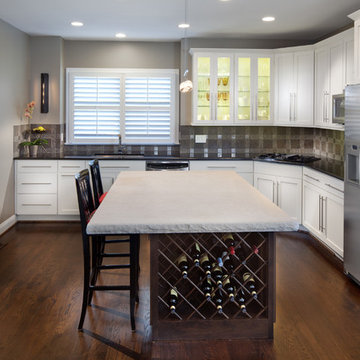
This is kitchen has shaker white cabinets, with brushed nickel hardware. The island has wine racks for storage one end and shelving on the other. Three pendant lights hang over the island. A stainless steel farmhouse sink matched the rest of the stainless steel appliances. Super white counters installed
Capital Area Construction
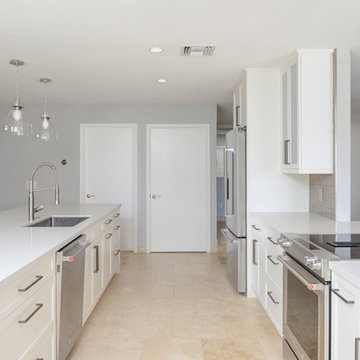
Contemporary, galley style kitchen with a window pass through to the dining room, stainless steel appliances, industrial glass island pendants, quartz countertops with an overhang for seating and mocha crackled glass subway backsplash applied vertically instead of horizontally.
Photos by Rick Young
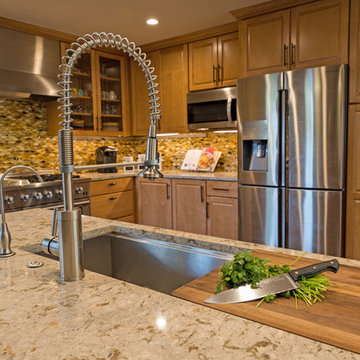
This transitional kitchen design in Lake Forest is packed with professional quality features interwoven with personal touches that bring out the personality of the homeowner. Earthy tones feature throughout this kitchen design from the ceiling beam to the raised panel kitchen cabinets to the multi-toned glass mosaic tile backsplash. This gives the open plan kitchen a warm appeal that will make it the center of life in this home. A luxury vinyl tile floor pulls together the space with an easy to maintain material with the look of hardwood flooring.
Upper glass front kitchen cabinets add light and depth to the room and offer space to display glassware and dishes. The cabinetry is offset by an engineered quartz countertop and cabinet hardware that includes unique fish-shaped drawer pulls. This adds an eclectic edge to the kitchen design and brings out the personality of the homeowner, who is a fisherman.
The kitchen remodel also brought in professional quality appliances, creating an ideal space for an avid home chef to create culinary masterpieces. The Thor professional oven and range combined with a Vent-a-Hood range hood and a pot filler faucet offer the perfect space for day-to-day cooking or creating special meals for family and friends. A large Kohler Stages stainless steel Chef’s undermount sink in the island pairs with a Grohe pull down sprayer faucet, offering ample room for everything from preparing food to cleaning large pots. The island also features angled power strips that fit neatly under the edge of the countertop. A Samsung refrigerator, LG built-in microwave, and Bosch dishwasher complete the food storage and cooking area of this kitchen design.
Ample lighting brightens up the space, including recessed lights and pendants over the island. Undercabinet lighting highlights the stunning backsplash and offers additional task lighting in the cooking area. This is a kitchen design that will be the center of life for years to come!
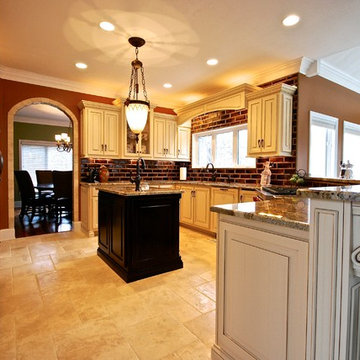
Photo of a mid-sized traditional l-shaped open plan kitchen in Other with raised-panel cabinets, white cabinets, granite benchtops, brown splashback, with island, a farmhouse sink, glass tile splashback, stainless steel appliances, travertine floors and beige floor.
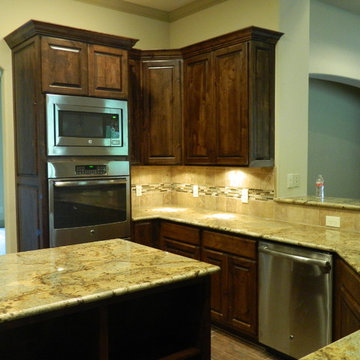
This elegant kitchen area is a key feature of this open concept floor plan from Houser Homes
Mid-sized traditional u-shaped eat-in kitchen in Austin with a double-bowl sink, recessed-panel cabinets, dark wood cabinets, laminate benchtops, brown splashback, glass tile splashback, stainless steel appliances, ceramic floors and with island.
Mid-sized traditional u-shaped eat-in kitchen in Austin with a double-bowl sink, recessed-panel cabinets, dark wood cabinets, laminate benchtops, brown splashback, glass tile splashback, stainless steel appliances, ceramic floors and with island.
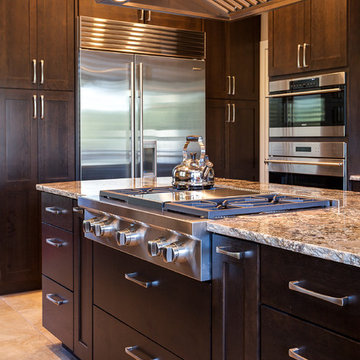
Full Kitchen Renovation project with Omega Custom cabinetry.
Master: Custom Cabinets by Omega
Maple wood, Dunkirk Door, Smokey Hills Stain with Iced top coat.
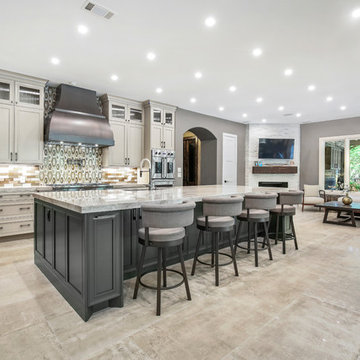
Welcome to the height of open concept living! We designed this luxury kitchen with entertaining in mind. Our streamlined design and top of the line appliances, including two Viking dishwashers, will make creating those memorable moments with friends and family a breeze. And let's not forget our show-stopper backsplash that breaths life into this family kitchen!
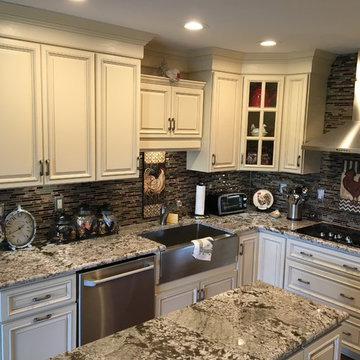
Mid-sized traditional u-shaped eat-in kitchen in Louisville with a farmhouse sink, raised-panel cabinets, white cabinets, granite benchtops, brown splashback, glass tile splashback, stainless steel appliances, medium hardwood floors, with island and brown floor.
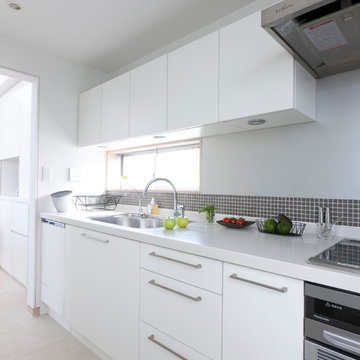
Photo by Junichi Harano
Photo of a mid-sized galley separate kitchen in Tokyo with an undermount sink, flat-panel cabinets, white cabinets, brown splashback, glass tile splashback, white appliances, ceramic floors and no island.
Photo of a mid-sized galley separate kitchen in Tokyo with an undermount sink, flat-panel cabinets, white cabinets, brown splashback, glass tile splashback, white appliances, ceramic floors and no island.
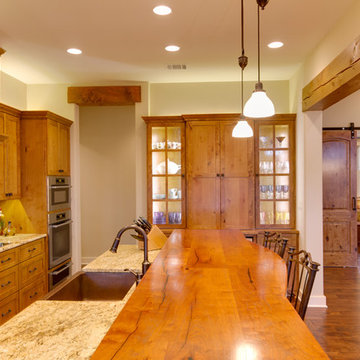
Warm and rugged wooden island surface
Design ideas for a large arts and crafts l-shaped eat-in kitchen in Austin with recessed-panel cabinets, medium wood cabinets, wood benchtops, brown splashback, glass tile splashback, stainless steel appliances, medium hardwood floors, with island, a farmhouse sink, brown floor and brown benchtop.
Design ideas for a large arts and crafts l-shaped eat-in kitchen in Austin with recessed-panel cabinets, medium wood cabinets, wood benchtops, brown splashback, glass tile splashback, stainless steel appliances, medium hardwood floors, with island, a farmhouse sink, brown floor and brown benchtop.
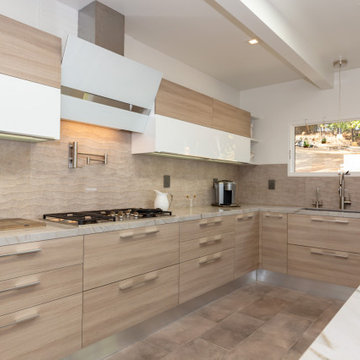
Base cabinets from the Aran Cucine Mia collection in Tafira Elm Tranche with mini handles. Wall cabinets from the Erika collection in white glossy PET and Mia Tafira Elm Tranche with profile handles. Tall cabinets from the Erika collection in white glossy PET with mini vertical handles. Island cabinets from the Mia collection in Tafira Elm Tranche with aluminum c-channel handles. Toekick in PVC aluminum. Granite countertop fabricated and installed by Bay StoneWorks. Appliances from Miele including oven, speed oven, refrigerator, gas cooktop, and dishwasher. Range hood from Zypher.
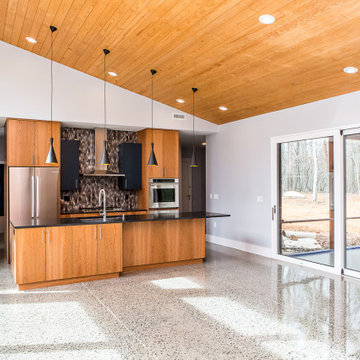
Design ideas for a mid-sized contemporary galley open plan kitchen in Raleigh with a single-bowl sink, flat-panel cabinets, medium wood cabinets, granite benchtops, brown splashback, glass tile splashback, stainless steel appliances, concrete floors, with island, grey floor, black benchtop and timber.
Kitchen with Brown Splashback and Glass Tile Splashback Design Ideas
12