Kitchen with Brown Splashback and Metallic Splashback Design Ideas
Refine by:
Budget
Sort by:Popular Today
21 - 40 of 61,678 photos
Item 1 of 3

Mid-sized transitional l-shaped eat-in kitchen in New York with a drop-in sink, raised-panel cabinets, blue cabinets, marble benchtops, metallic splashback, metal splashback, stainless steel appliances, medium hardwood floors, a peninsula, brown floor and white benchtop.

Diamante
Designed by Artemadesign and elaborated by Houss Expo to rewrite the rules of living.
Thus was born Diamante, from a creative idea, from an indistinct and vaguely abstract vision at the origin, which gradually becomes more and more clear and defined.
Houss Expo interprets the taste and desires of those who love classic elegance, integrating technology and cleanliness into the lines, with a tailor-made processing program handcrafted in every detail.

TEAM:
Architect: LDa Architecture & Interiors
Interior Design: LDa Architecture & Interiors
Builder: Curtin Construction
Landscape Architect: Gregory Lombardi Design
Photographer: Greg Premru Photography

Attention transformation spectaculaire !!
Cette cuisine est superbe, c’est vraiment tout ce que j’aime :
De belles pièces comme l’îlot en céramique effet marbre, la cuve sous plan, ou encore la hotte très large;
De la technologie avec la TV motorisée dissimulée dans son bloc et le puit de lumière piloté directement de son smartphone;
Une association intemporelle du blanc et du bois, douce et chaleureuse.
On se sent bien dans cette spacieuse cuisine, autant pour cuisiner que pour recevoir, ou simplement, prendre un café avec élégance.
Les travaux préparatoires (carrelage et peinture) ont été réalisés par la société ANB. Les photos ont été réalisées par Virginie HAMON.
Il me tarde de lire vos commentaires pour savoir ce que vous pensez de cette nouvelle création.
Et si vous aussi vous souhaitez transformer votre cuisine en cuisine de rêve, contactez-moi dès maintenant.

The client requested a kitchen that would not only provide a great space to cook and enjoy family meals but one that would fit in with her unique design sense. An avid collector of contemporary art, she wanted something unexpected in her 100-year-old home in both color and finishes but still providing a great layout with improved lighting, storage, and superior cooking abilities. The existing kitchen was in a closed off space trapped between the family room and the living. If you were in the kitchen, you were isolated from the rest of the house. Making the kitchen an integrated part of the home was a paramount request.
Step one, remove the wall separating the kitchen from the other rooms in the home which allowed the new kitchen to become an integrated space instead of an isolation room for the cook. Next, we relocated the pantry access which was in the family room to the kitchen integrating a poorly used recess which had become a catch all area which did not provide any usable space for storage or working area. To add valuable function in the kitchen we began by capturing unused "cubbies", adding a walk-in pantry from the kitchen, increasing the storage lost to un-needed drop ceilings and bring light and design to the space with a new large awning window, improved lighting, and combining interesting finishes and colors to reflect the artistic attitude of the client.
A bathroom located above the kitchen had been leaking into the plaster ceiling for several years. That along with knob and tube wiring, rotted beams and a brick wall from the back of the fireplace in the adjacent living room all needed to be brought to code. The walls, ceiling and floors in this 100+ year old home were completely out of level and the room’s foot print could not be increased.
The choice of a Sub-Zero wolf product is a standard in my kitchen designs. The quality of the product, its manufacturing and commitment to food preservation is the reason I specify Sub Zero Wolf. For the cook top, the integrated line of the contemporary cooktop and the signature red knobs against the navy blue of the cabinets added to the design vibe of the kitchen. The cooking performance and the large continuous grate on the cooktop makes it an obvious choice for a cook looking for a great cook top with professional results in a more streamlined profile. We selected a Sharp microwave drawer for the island, an XO wine refrigerator, Bosch dishwasher and Kitchen Aid double convection wall ovens to round out the appliance package.
A recess created by the fireplace was outfitted with a cabinet which now holds small appliances within easy reach of my very petite client. Natural maple accents were used inside all the wall cabinets and repeated on the front of the hood and for the sliding door appliance cabinet and the floating shelves. This allows a brighter interior for the painted cabinets instead of the traditional same interior as exterior finish choice. The was an amazing transformation from the old to the new.
The final touches are the honey bronze hardware from Top Knobs, Mitzi pendants from Hudson Valley Lighting group,
a fabulous faucet from Brizo. To eliminate the old freestanding bottled water cooler, we specified a matching water filter faucet.

Die Fronten der Kücheninsel sind aus brüniertem Messing, ebenso die Rückwand an der Küchenzeile. Rechts vom Weinkühler ist die Tür, die wie ein Hochschrank aussieht, zum Hauswirtschaftsraum. Dort befindet sich noch eine Menge Stauraum.
Design: freudenspiel - interior design
Fotos: Zolaproduction

Large Kitchen Diner
Herringbone Parquet flooring
Crittal Style doors
Photo of a large transitional l-shaped open plan kitchen in London with a farmhouse sink, shaker cabinets, green cabinets, quartzite benchtops, metallic splashback, panelled appliances, medium hardwood floors, with island and white benchtop.
Photo of a large transitional l-shaped open plan kitchen in London with a farmhouse sink, shaker cabinets, green cabinets, quartzite benchtops, metallic splashback, panelled appliances, medium hardwood floors, with island and white benchtop.
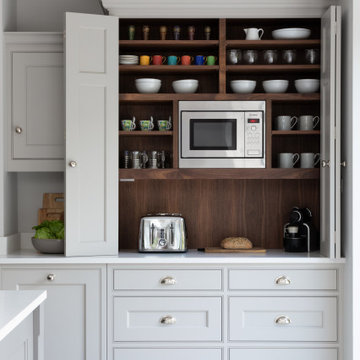
Inspiration for a large traditional l-shaped open plan kitchen in Surrey with a drop-in sink, shaker cabinets, grey cabinets, quartzite benchtops, metallic splashback, mirror splashback, stainless steel appliances, limestone floors, with island, grey floor, white benchtop and exposed beam.
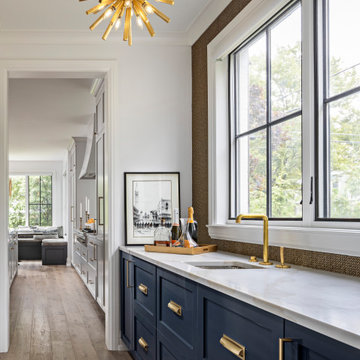
The custom Butler's Panty showcases high gloss navy cabinetry, which conceals both a Scotsman Ice Maker and Sub Zero Refrigerator Drawers. The custom mosaic backsplash is created from gold harlequin interlocking pieces.
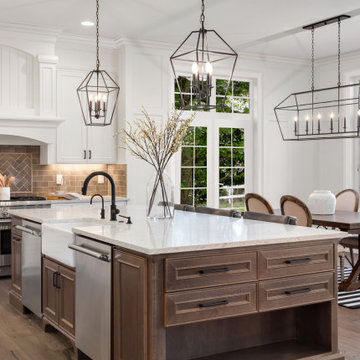
Combine the sleek lines of contemporary design with the cozy farmhouse aesthetic.
Crown: 432MUL
Casing: 192MUL
Door: VSG12010ILEX2668
Astragal: 660MUL
Shiplap: 2010LDF
Visit us at: www.elandelwoodproducts.com
.
.
.
#elandelwoodproducts #homesweethome #door #moulding #molding #modernfarmhouse #modernhome #modern #interior #house #kitchen
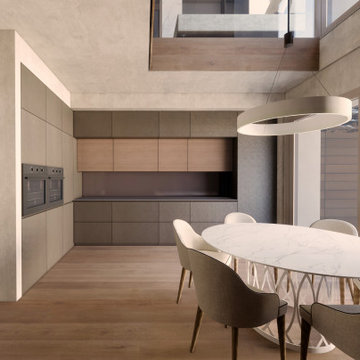
Inspiration for a large industrial single-wall open plan kitchen in Milan with a drop-in sink, flat-panel cabinets, black cabinets, concrete benchtops, metallic splashback, black appliances, medium hardwood floors, no island, brown floor and black benchtop.
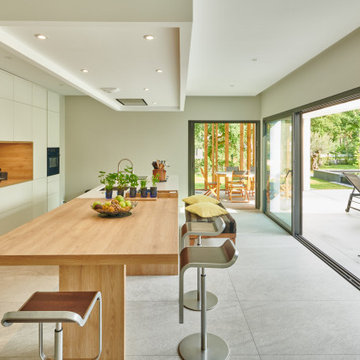
Photo of a mid-sized contemporary galley kitchen in Paris with a triple-bowl sink, flat-panel cabinets, beige cabinets, wood benchtops, brown splashback, timber splashback, panelled appliances, with island, grey floor and brown benchtop.
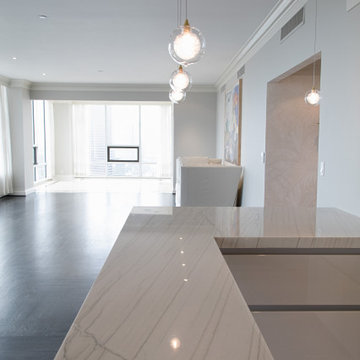
Kitchen remodel
Inspiration for a galley eat-in kitchen in Houston with an undermount sink, flat-panel cabinets, white cabinets, marble benchtops, metallic splashback, subway tile splashback, black appliances, a peninsula and white benchtop.
Inspiration for a galley eat-in kitchen in Houston with an undermount sink, flat-panel cabinets, white cabinets, marble benchtops, metallic splashback, subway tile splashback, black appliances, a peninsula and white benchtop.
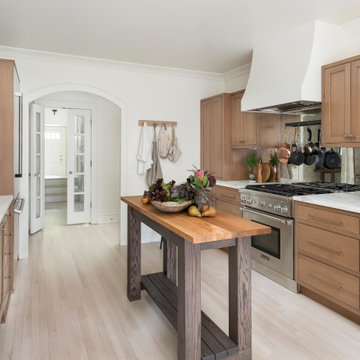
This small kitchen space needed to have every inch function well for this young family. By adding the banquette seating we were able to get the table out of the walkway and allow for easier flow between the rooms. Wall cabinets to the counter on either side of the custom plaster hood gave room for food storage as well as the microwave to get tucked away. The clean lines of the slab drawer fronts and beaded inset make the space feel visually larger.
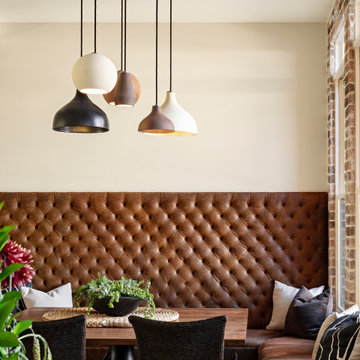
Large transitional galley eat-in kitchen in Phoenix with an undermount sink, shaker cabinets, white cabinets, quartz benchtops, brown splashback, brick splashback, stainless steel appliances, light hardwood floors, with island, beige floor and black benchtop.
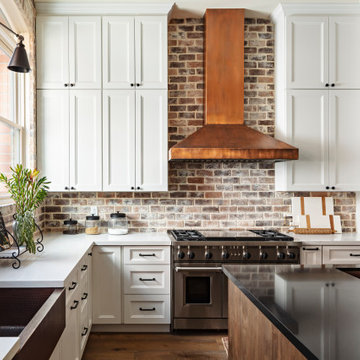
This is an example of a large transitional l-shaped eat-in kitchen in Phoenix with an undermount sink, white cabinets, quartz benchtops, brown splashback, brick splashback, stainless steel appliances, with island, recessed-panel cabinets, medium hardwood floors, brown floor and white benchtop.
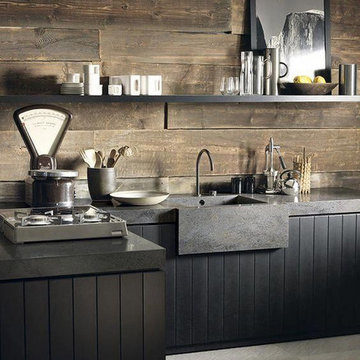
Inspiration for a small industrial l-shaped eat-in kitchen in Columbus with an integrated sink, flat-panel cabinets, black cabinets, concrete benchtops, brown splashback, timber splashback, stainless steel appliances, concrete floors, a peninsula, grey floor and grey benchtop.
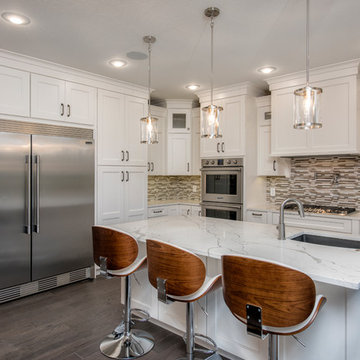
Large transitional eat-in kitchen in Other with an undermount sink, flat-panel cabinets, white cabinets, wood benchtops, brown splashback, mosaic tile splashback, stainless steel appliances, dark hardwood floors, with island, brown floor and white benchtop.
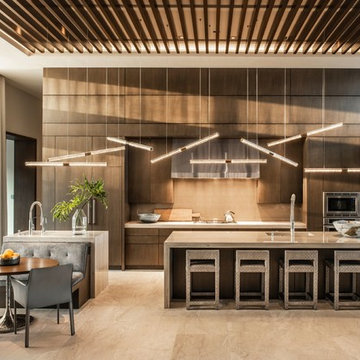
Elegant walnut kitchen feature two islands and a built-in banquette. Custom wand lights are made in Brooklyn.
Design ideas for a large contemporary galley open plan kitchen in Orlando with an undermount sink, flat-panel cabinets, dark wood cabinets, quartzite benchtops, brown splashback, glass tile splashback, panelled appliances, limestone floors, multiple islands, beige floor and grey benchtop.
Design ideas for a large contemporary galley open plan kitchen in Orlando with an undermount sink, flat-panel cabinets, dark wood cabinets, quartzite benchtops, brown splashback, glass tile splashback, panelled appliances, limestone floors, multiple islands, beige floor and grey benchtop.
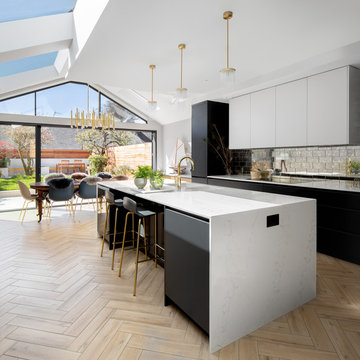
rear and side extension for contemporary kitchen and living area in Richmond, London
This is an example of a mid-sized modern eat-in kitchen in London with a single-bowl sink, flat-panel cabinets, black cabinets, metallic splashback, metal splashback, light hardwood floors, with island, beige floor and white benchtop.
This is an example of a mid-sized modern eat-in kitchen in London with a single-bowl sink, flat-panel cabinets, black cabinets, metallic splashback, metal splashback, light hardwood floors, with island, beige floor and white benchtop.
Kitchen with Brown Splashback and Metallic Splashback Design Ideas
2