Kitchen with Brown Splashback and Multi-Coloured Floor Design Ideas
Refine by:
Budget
Sort by:Popular Today
61 - 80 of 417 photos
Item 1 of 3
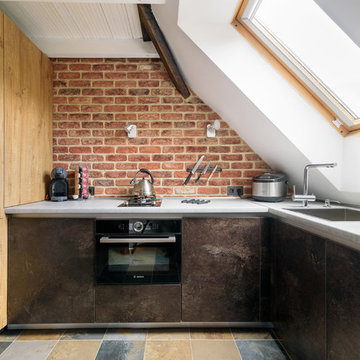
Денис Кичатов
Small industrial l-shaped separate kitchen in Other with flat-panel cabinets, black cabinets, laminate benchtops, brick splashback, black appliances, porcelain floors, no island, multi-coloured floor, grey benchtop, brown splashback and an undermount sink.
Small industrial l-shaped separate kitchen in Other with flat-panel cabinets, black cabinets, laminate benchtops, brick splashback, black appliances, porcelain floors, no island, multi-coloured floor, grey benchtop, brown splashback and an undermount sink.
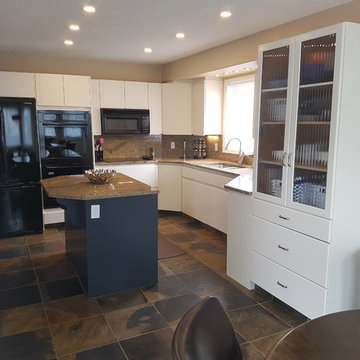
This is an example of a large traditional l-shaped eat-in kitchen in Edmonton with flat-panel cabinets, white cabinets, with island, an undermount sink, granite benchtops, brown splashback, stone slab splashback, black appliances, slate floors and multi-coloured floor.
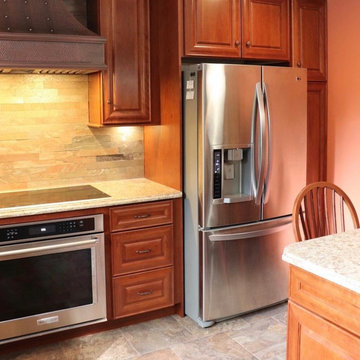
This homeowner had a very traditional house with lots of dark and cherry wood. They wanted to make sure that the kitchen reflected the same style as the rest of the house. The copper is so warm and rich and it turned out beautifully!
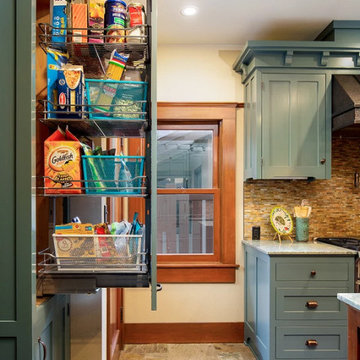
This is an example of a mid-sized arts and crafts u-shaped open plan kitchen in Los Angeles with a farmhouse sink, shaker cabinets, blue cabinets, granite benchtops, brown splashback, mosaic tile splashback, panelled appliances, slate floors, with island, multi-coloured floor and green benchtop.
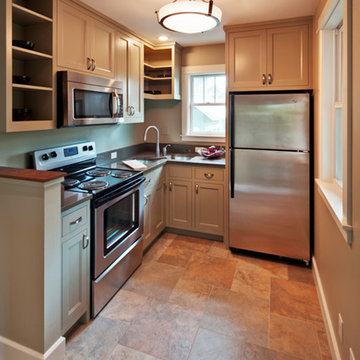
Kitchen in detached garage apartment.
Photographer: Patrick Wong, Atelier Wong
Inspiration for a small arts and crafts l-shaped kitchen in Austin with a double-bowl sink, grey cabinets, quartz benchtops, brown splashback, stainless steel appliances, porcelain floors and multi-coloured floor.
Inspiration for a small arts and crafts l-shaped kitchen in Austin with a double-bowl sink, grey cabinets, quartz benchtops, brown splashback, stainless steel appliances, porcelain floors and multi-coloured floor.
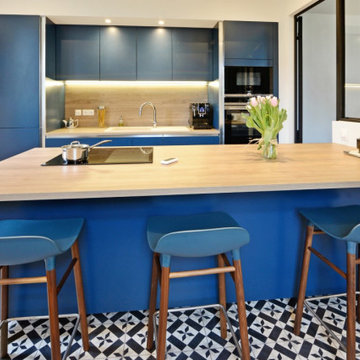
La beauté du bleu qui donne du caractère à cette réalisation. Le choix du sol est également là pour déposer un tapis à cet ensemble qui du coup reste très chalereux !
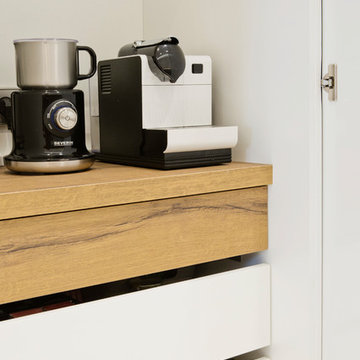
Bluetomatophotos
Design ideas for a large contemporary u-shaped open plan kitchen in Barcelona with a drop-in sink, flat-panel cabinets, white cabinets, quartz benchtops, brown splashback, panelled appliances, cement tiles, with island, multi-coloured floor and brown benchtop.
Design ideas for a large contemporary u-shaped open plan kitchen in Barcelona with a drop-in sink, flat-panel cabinets, white cabinets, quartz benchtops, brown splashback, panelled appliances, cement tiles, with island, multi-coloured floor and brown benchtop.
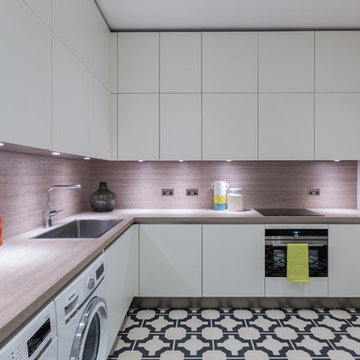
Utility design, supplied and installed in a two storey basement conversion in the heart of Chelsea, London. We maximised storage in this room by fitting double stacked wall units. Utility goals!
Photo: Marcel Baumhauer da Silva - hausofsilva.com
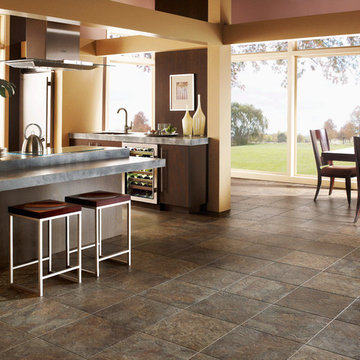
This is an example of a mid-sized contemporary l-shaped open plan kitchen in Los Angeles with an undermount sink, flat-panel cabinets, dark wood cabinets, timber splashback, stainless steel appliances, vinyl floors, a peninsula, concrete benchtops, brown splashback and multi-coloured floor.
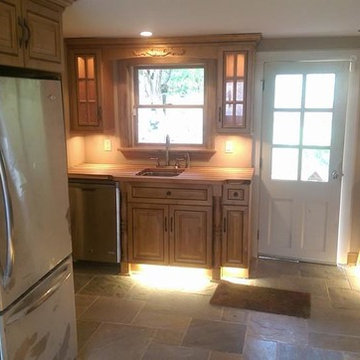
Large country u-shaped eat-in kitchen in Other with an undermount sink, raised-panel cabinets, medium wood cabinets, wood benchtops, brown splashback, stone tile splashback, stainless steel appliances, linoleum floors, no island and multi-coloured floor.
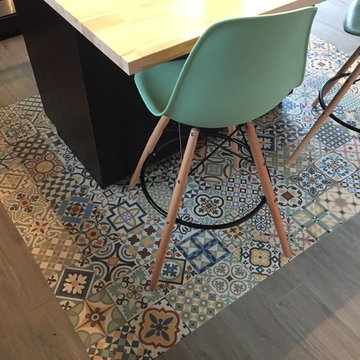
Au centre du parquet, les carreaux style rétro donnent une touche d'originalité à la cuisine. Leur motif vintage ne fait qu'augmenter le charme et l'esthétique de celle-ci.
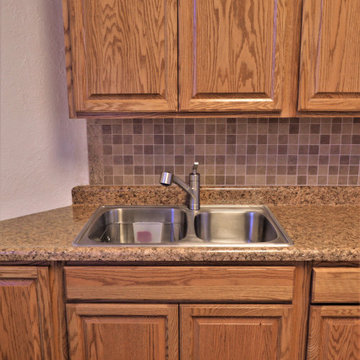
AFTER
Cabinet Brand: Haas Lifestyle Collection
Wood Species: Oak
Cabinet Finish: Honey
Door Style: Oakridge Square
Counter top: Laminate, Ultra Form No Drip edge detail, Coved back splash, Milano Amber color
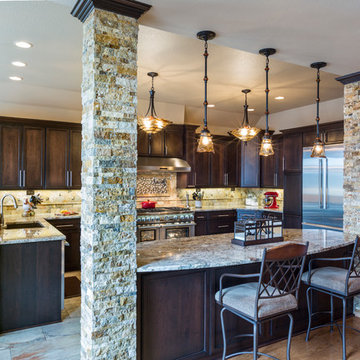
Design ideas for a large transitional u-shaped eat-in kitchen in Dallas with granite benchtops, stainless steel appliances, recessed-panel cabinets, dark wood cabinets, brown splashback, stone tile splashback, porcelain floors, with island and multi-coloured floor.
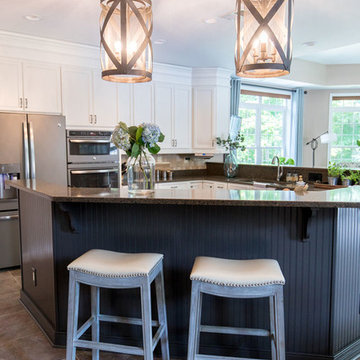
Photography by Tim Souza
Design ideas for a large industrial l-shaped open plan kitchen in Philadelphia with a drop-in sink, recessed-panel cabinets, white cabinets, granite benchtops, brown splashback, travertine splashback, stainless steel appliances, ceramic floors, with island, multi-coloured floor and black benchtop.
Design ideas for a large industrial l-shaped open plan kitchen in Philadelphia with a drop-in sink, recessed-panel cabinets, white cabinets, granite benchtops, brown splashback, travertine splashback, stainless steel appliances, ceramic floors, with island, multi-coloured floor and black benchtop.
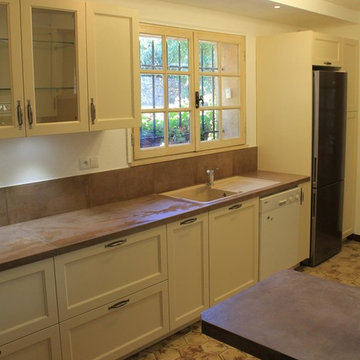
Design ideas for a mid-sized transitional galley separate kitchen in Nice with a single-bowl sink, tile benchtops, brown splashback, ceramic splashback, stainless steel appliances, terra-cotta floors, no island and multi-coloured floor.
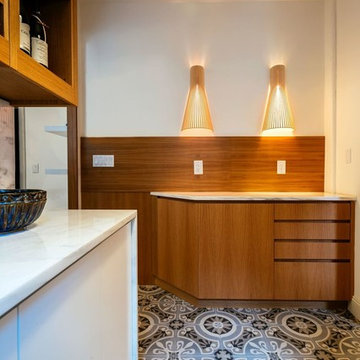
The kitchen — the literal and figurative — epicenter of the space was clad in stained oak custom cabinetry and a white veined marble. We sourced encaustic tile for both bathrooms and kitchen floors to channel the aforementioned Mediterranean-inspired aesthetic that exudes both modernism and tradition.
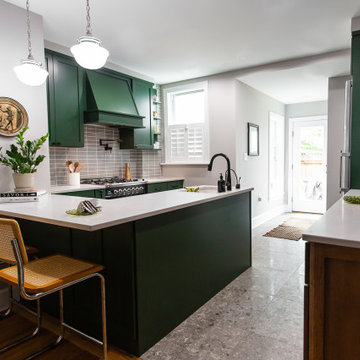
This space had a major facelift. Relocating the laundry room, utility closet and entire kitchen opened up the main level and most importantly, became functional for the homeowners who LOVE to cook.
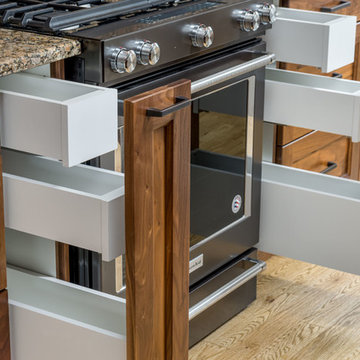
Design ideas for a large country galley open plan kitchen in Other with an undermount sink, recessed-panel cabinets, medium wood cabinets, granite benchtops, brown splashback, stone slab splashback, black appliances, light hardwood floors, with island and multi-coloured floor.
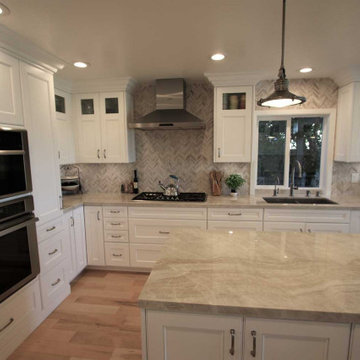
Transitional design build complete home kitchen remodel with white Aplus cabinets, wood floors, granite countertops
Photo of a large transitional u-shaped kitchen pantry in Orange County with a double-bowl sink, shaker cabinets, white cabinets, granite benchtops, brown splashback, ceramic splashback, stainless steel appliances, light hardwood floors, with island, multi-coloured floor and brown benchtop.
Photo of a large transitional u-shaped kitchen pantry in Orange County with a double-bowl sink, shaker cabinets, white cabinets, granite benchtops, brown splashback, ceramic splashback, stainless steel appliances, light hardwood floors, with island, multi-coloured floor and brown benchtop.
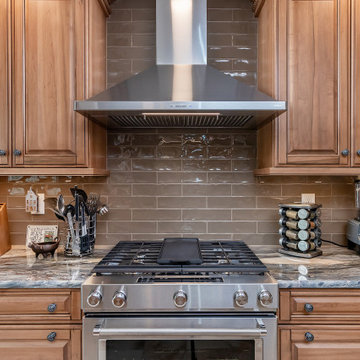
Unique kitchen layout - Wenonah
Design ideas for a traditional kitchen in Philadelphia with a farmhouse sink, raised-panel cabinets, brown cabinets, wood benchtops, brown splashback, ceramic splashback, stainless steel appliances, ceramic floors, multi-coloured floor and multi-coloured benchtop.
Design ideas for a traditional kitchen in Philadelphia with a farmhouse sink, raised-panel cabinets, brown cabinets, wood benchtops, brown splashback, ceramic splashback, stainless steel appliances, ceramic floors, multi-coloured floor and multi-coloured benchtop.
Kitchen with Brown Splashback and Multi-Coloured Floor Design Ideas
4