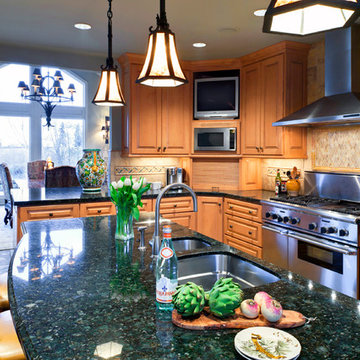Kitchen with Brown Splashback and Multi-Coloured Floor Design Ideas
Refine by:
Budget
Sort by:Popular Today
101 - 120 of 417 photos
Item 1 of 3
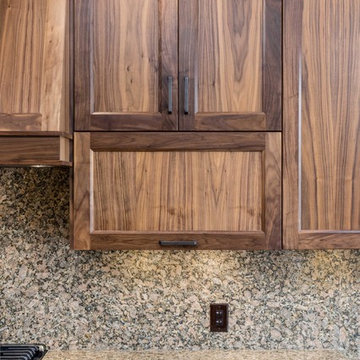
This is an example of a large country galley open plan kitchen in Other with an undermount sink, recessed-panel cabinets, medium wood cabinets, granite benchtops, brown splashback, stone slab splashback, black appliances, light hardwood floors, with island and multi-coloured floor.
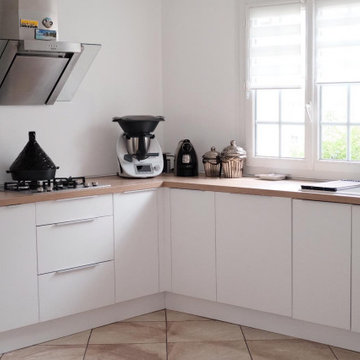
This is an example of a large modern l-shaped separate kitchen in Paris with an undermount sink, beaded inset cabinets, white cabinets, wood benchtops, brown splashback, timber splashback, no island, multi-coloured floor, brown benchtop and stainless steel appliances.
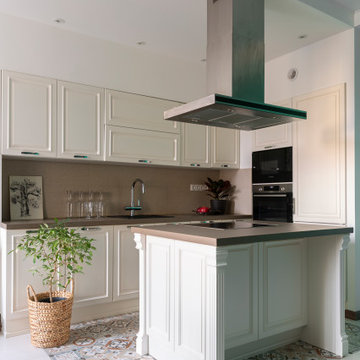
This is an example of a mid-sized contemporary galley eat-in kitchen in Moscow with a single-bowl sink, raised-panel cabinets, white cabinets, solid surface benchtops, brown splashback, engineered quartz splashback, black appliances, ceramic floors, with island, multi-coloured floor and brown benchtop.
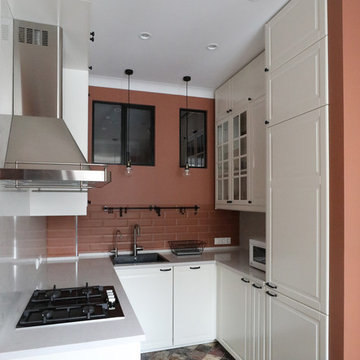
Photo of a small contemporary u-shaped eat-in kitchen in Moscow with a drop-in sink, white cabinets, quartz benchtops, terra-cotta splashback, ceramic floors, no island, multi-coloured floor, white benchtop, raised-panel cabinets, brown splashback and black appliances.
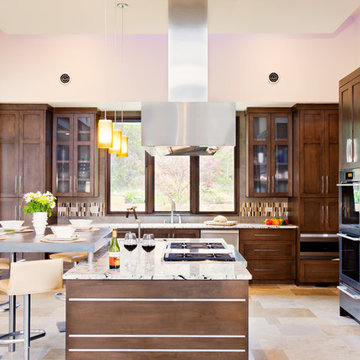
Photo by: Coles Hairston
Inspiration for a large contemporary l-shaped eat-in kitchen in Austin with a drop-in sink, recessed-panel cabinets, dark wood cabinets, laminate benchtops, brown splashback, ceramic splashback, stainless steel appliances, ceramic floors, with island and multi-coloured floor.
Inspiration for a large contemporary l-shaped eat-in kitchen in Austin with a drop-in sink, recessed-panel cabinets, dark wood cabinets, laminate benchtops, brown splashback, ceramic splashback, stainless steel appliances, ceramic floors, with island and multi-coloured floor.
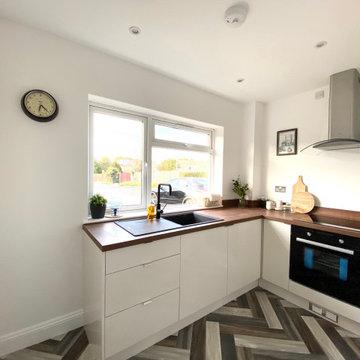
Modern Kitchen in this stunning one bedroom home that has undergone full and sympathetic renovation. Perfect for a couple or single professional.See more projects here: https://www.ihinteriors.co.uk/portfolio
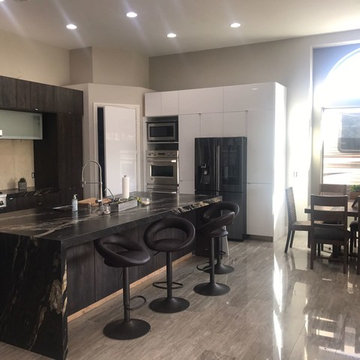
European style kitchen with a duo color combinations, spectacular granite slab to contrast with hues of the kitchen giving it a sophisticated look to the wood flat panel door style.
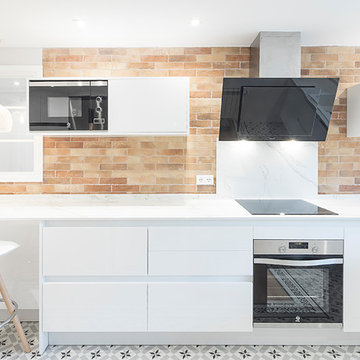
Buscar la limpieza visual puede ser el tip perfecto cuando buscamos complementar un espacio donde el protagonismo queremos que sean los materiales elegidos.
Por ello, en este caso, nos decantamos por cajones con sistema gola, con los que además de mantener visualmente la limpieza, no restamos protagonismo a paredes y suelo, que tienen estampados y acabados tan marcados.
Es importante que determinemos que queremos realzar cuando diseñamos los espacios.
Cara a Cara
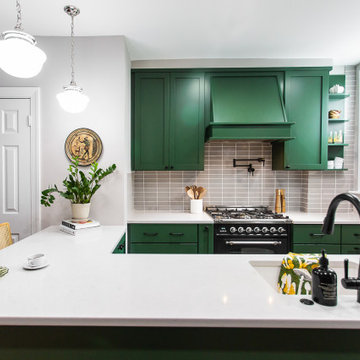
This space had a major facelift. Relocating the laundry room, utility closet and entire kitchen opened up the main level and most importantly, became functional for the homeowners who LOVE to cook.
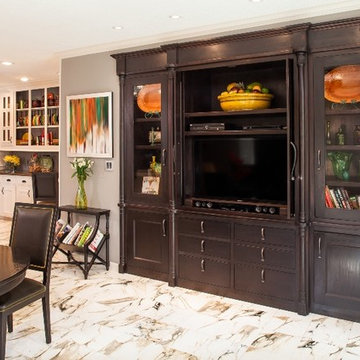
For this kitchen remodel a custom built-in cabinet was designed to house an entertainment system as well as a home security monitor. The center doors open up and push back into the cabinet so that the pathway to the kitchen is unobstructed.
We only design, build, and remodel homes that brilliantly reflect the unadorned beauty of everyday living.
For more information about this project please visit: www.gryphonbuilders.com. Or contact Allen Griffin, President of Gryphon Builders, at 281-236-8043 cell or email him at allen@gryphonbuilders.com
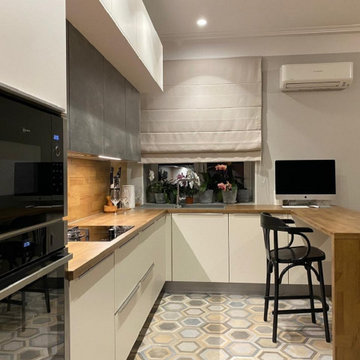
Кухня с высокой ассиметричной композицией навесных шкафов и эффектной отделкой фасадов, имитирующих фактуру керамики.
Проект в Красноярске реализован салоном "Немецкие кухни nobilia".
Базовую модель кухни - Touch с ультра-матовыми атласными фасадами - дополнили фасадами с акцентным декором из палитры Color Concept с фактурой и оптикой керамики.
Угловая кухня протянулась вдоль окна, что увеличило и пространство для хранения и площадь рабочей зоны столешницы.
Для максимального удобства владельцев выбраны нижние шкафы с увеличенной рабочей высотой столешницы XL
От жилой части помещения кухню отделяет практичная барная стойка. А оригинальная выкладка напольной плитки, плавно перетекающей в ламинат гостиной логически связывает две части пространства в единый ансамбль.
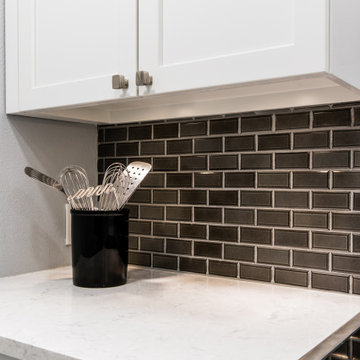
Kitchen with Japanese porcelain mosaic tiles imported by Cepac. The Backsplash is a Cepac Contour Steel Gray Beveled tile, and the cabinets are from Renowned Cabinetry. The countertop is Cambria- Swanbridge.
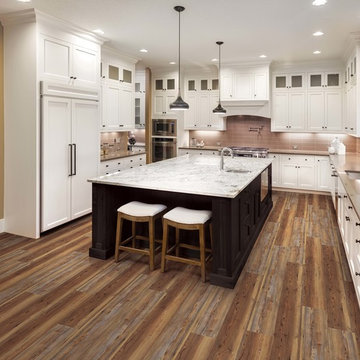
Photo of a large transitional u-shaped eat-in kitchen in Sacramento with vinyl floors, an undermount sink, shaker cabinets, white cabinets, granite benchtops, brown splashback, ceramic splashback, panelled appliances, with island and multi-coloured floor.
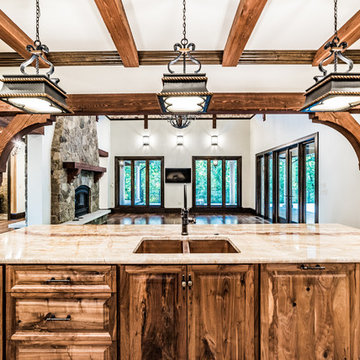
Inspiration for a large country u-shaped eat-in kitchen in Other with an undermount sink, raised-panel cabinets, dark wood cabinets, onyx benchtops, brown splashback, terra-cotta splashback, stainless steel appliances, terra-cotta floors, with island, multi-coloured floor and beige benchtop.
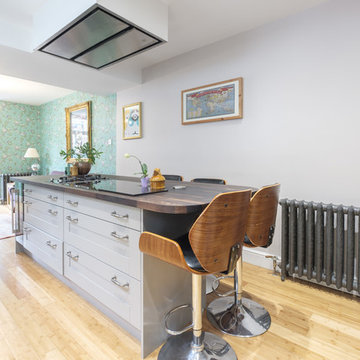
Here's a lovely traditional kitchen that we supplied recently in Herne Bay, Kent.
The units are in Sheraton's shaker door painted in a matt Hickory finish, and are complimented by solid Wenge wood worktops.
Ovens, dishwasher and washing machine are by Miele, induction and has hobs are by Siemens, and the ceiling extractor is by BEST Hoods. Belfast style sink and tap with ceramic levers are by Villeroy & Boch and Caple.
All photos by Ralph Hope @ Frankie & Friends Ltd, Canterbury
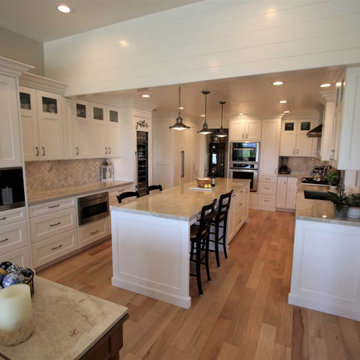
Transitional design build complete home kitchen remodel with white Aplus cabinets, wood floors, granite countertops
Design ideas for a large transitional u-shaped kitchen pantry in Orange County with a double-bowl sink, shaker cabinets, white cabinets, granite benchtops, brown splashback, ceramic splashback, stainless steel appliances, light hardwood floors, with island, multi-coloured floor and brown benchtop.
Design ideas for a large transitional u-shaped kitchen pantry in Orange County with a double-bowl sink, shaker cabinets, white cabinets, granite benchtops, brown splashback, ceramic splashback, stainless steel appliances, light hardwood floors, with island, multi-coloured floor and brown benchtop.
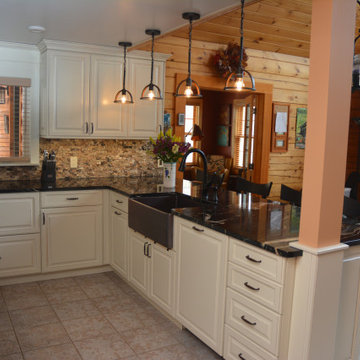
This ski lodge is the Adirondacks needed a new kitchen to provide an additional eating area and more work space. By replacing a wall with a support beam we were able to add a peninsula with a counter over-hang that provides another eating area in the lodge.
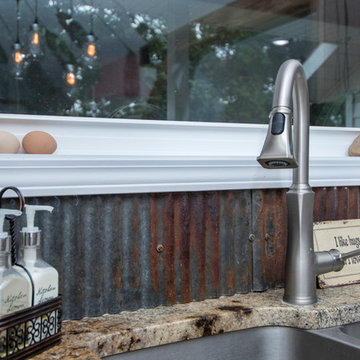
Karli Moore Photography
Photo of a mid-sized country single-wall open plan kitchen in Columbus with an undermount sink, flat-panel cabinets, medium wood cabinets, granite benchtops, brown splashback, glass tile splashback, stainless steel appliances, ceramic floors, with island and multi-coloured floor.
Photo of a mid-sized country single-wall open plan kitchen in Columbus with an undermount sink, flat-panel cabinets, medium wood cabinets, granite benchtops, brown splashback, glass tile splashback, stainless steel appliances, ceramic floors, with island and multi-coloured floor.
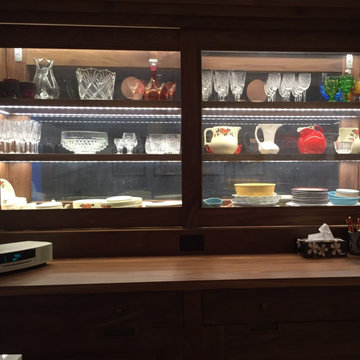
ON DISPLAY The lighted cabinet takes the place of a standard dining room hutch to showcase collectible glassware from two sides. Sliding doors set up from countertop offer a curb for a necessary electrical outlet.
Kitchen with Brown Splashback and Multi-Coloured Floor Design Ideas
6
