Kitchen with Brown Splashback and Wallpaper Design Ideas
Refine by:
Budget
Sort by:Popular Today
21 - 40 of 151 photos
Item 1 of 3
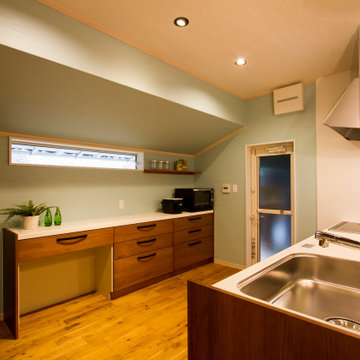
広々とした空間のキッチン。
大人数で使用も可能。
Photo of a small beach style single-wall eat-in kitchen in Other with beige cabinets, brown splashback, stainless steel appliances, light hardwood floors, beige floor, brown benchtop and wallpaper.
Photo of a small beach style single-wall eat-in kitchen in Other with beige cabinets, brown splashback, stainless steel appliances, light hardwood floors, beige floor, brown benchtop and wallpaper.
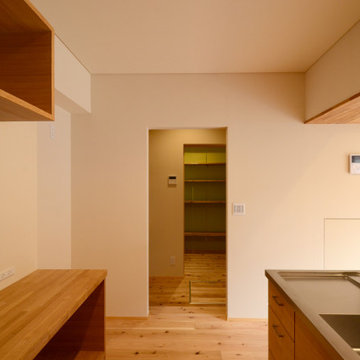
「三方原の家」キッチンです。キッチンはフルオーダー。シンクは2段加工で水流れに優れた一体型。
This is an example of a mid-sized asian u-shaped open plan kitchen with an integrated sink, recessed-panel cabinets, medium wood cabinets, stainless steel benchtops, brown splashback, timber splashback, stainless steel appliances, medium hardwood floors, brown floor and wallpaper.
This is an example of a mid-sized asian u-shaped open plan kitchen with an integrated sink, recessed-panel cabinets, medium wood cabinets, stainless steel benchtops, brown splashback, timber splashback, stainless steel appliances, medium hardwood floors, brown floor and wallpaper.
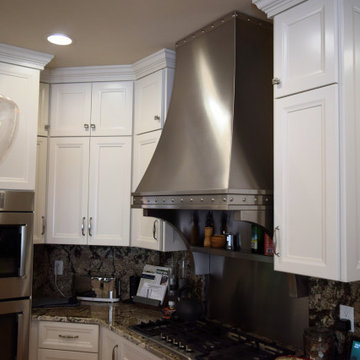
Mid-sized traditional l-shaped eat-in kitchen in Atlanta with shaker cabinets, white cabinets, granite benchtops, brown splashback, stainless steel appliances, medium hardwood floors, multiple islands, brown floor, multi-coloured benchtop and wallpaper.
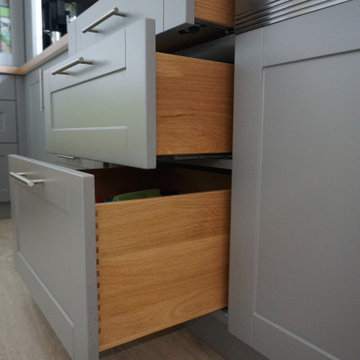
Vollholzauszüge
Design ideas for a large country l-shaped separate kitchen in Nuremberg with a drop-in sink, beaded inset cabinets, grey cabinets, laminate benchtops, brown splashback, coloured appliances, vinyl floors, no island, grey floor, brown benchtop and wallpaper.
Design ideas for a large country l-shaped separate kitchen in Nuremberg with a drop-in sink, beaded inset cabinets, grey cabinets, laminate benchtops, brown splashback, coloured appliances, vinyl floors, no island, grey floor, brown benchtop and wallpaper.
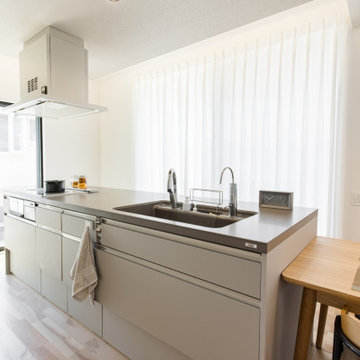
<おしゃれも実用性も!憧れのハイグレードキッチン>
下がり壁でほどよい”こもり感”のあるキッチン。
奥様が「絶対に入れたいのに、どこのハウスメーカーでも選べないと言われて……」と熱望されていたLIXILのリシェルSIを採用しました!汚れにも傷にも強いセラミックトップで、高級感があります。
背面に冷凍庫と冷蔵庫を並べるために、背面のカップボードはcm単位でオーダーしてぴったり収めました。
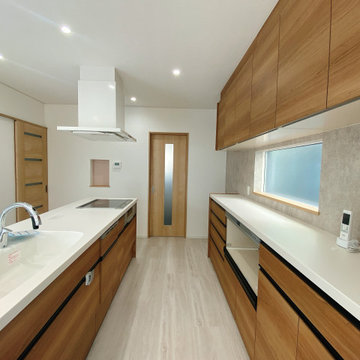
キッチン
Inspiration for a modern single-wall open plan kitchen in Other with an integrated sink, brown splashback, timber splashback, with island, white floor, white benchtop and wallpaper.
Inspiration for a modern single-wall open plan kitchen in Other with an integrated sink, brown splashback, timber splashback, with island, white floor, white benchtop and wallpaper.
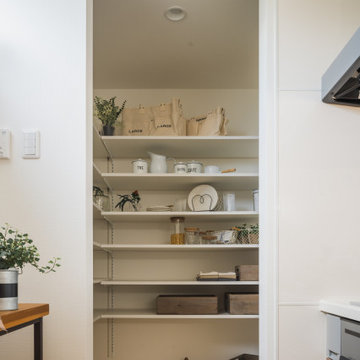
ペニンシュラ型キッチン。
キッチンからリビング全体が見渡せるので、お子様の様子や外の様子など料理をしながら伺うことが出来ます。
窓の位置は、家具を置く場所を考え高さを調整しています。パントリーはコーナー型。さらには、パントリーを抜けると脱衣所へとつながっています。
ナチュラルな雰囲気の中に、少しテイストを変えた濃い木目調のパネルを選んだキッチンです。
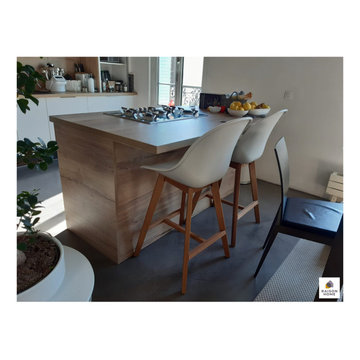
Quel plaisir de cuisiner tout en partageant un moment avec ses proches.
Dans cette nouvelle création, les propriétaires se sont orientés sur une valeur sûre : le mariage du blanc et du bois, souligné par des touches en acier.
Des allures scandinaves pour un espace à la fois épuré et chaleureux. Encore une fois les rangements sont nombreux. L’îlot central qui sert également de coin repas pour deux personnes assure parfaitement la liaison entre la cuisine et le salon.
La lumière naturelle traverse la pièce le jour, les spots intégrés prennent le relai la nuit. Tous les ingrédients sont réunis pour partager un bon moment dans cette nouvelle cuisine élégante en toute simplicité.
Vous avez envie de transformer votre cuisine ? Créer un espace qui vous ressemble ? Contactez-moi dès maintenant !
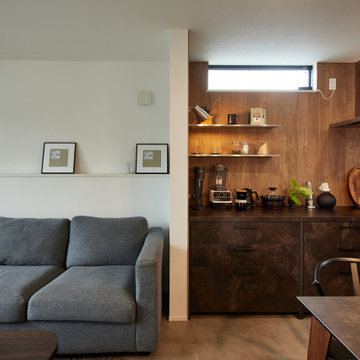
表情豊かな面材のキッチンはグラフテクト。
Ⅱ型にすることで、家事をしやすくしています。
木目の壁はキッチンパネル。
マットな木目がいい表情です。
This is an example of a mid-sized modern galley open plan kitchen in Other with an undermount sink, flat-panel cabinets, grey cabinets, solid surface benchtops, brown splashback, black appliances, vinyl floors, with island, grey floor, grey benchtop and wallpaper.
This is an example of a mid-sized modern galley open plan kitchen in Other with an undermount sink, flat-panel cabinets, grey cabinets, solid surface benchtops, brown splashback, black appliances, vinyl floors, with island, grey floor, grey benchtop and wallpaper.
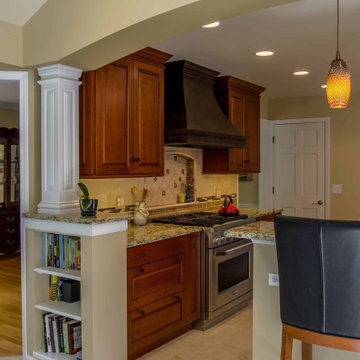
Photo of a mid-sized traditional galley eat-in kitchen in Chicago with a double-bowl sink, beaded inset cabinets, medium wood cabinets, granite benchtops, brown splashback, brick splashback, stainless steel appliances, ceramic floors, multiple islands, brown floor, grey benchtop and wallpaper.
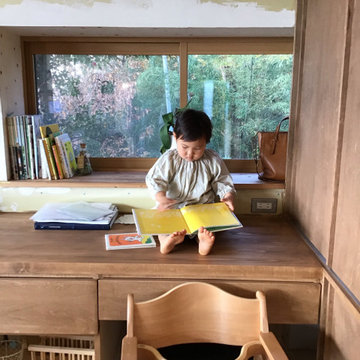
Galley open plan kitchen in Tokyo Suburbs with an integrated sink, flat-panel cabinets, dark wood cabinets, wood benchtops, brown splashback, timber splashback, light hardwood floors, with island, beige floor, brown benchtop and wallpaper.
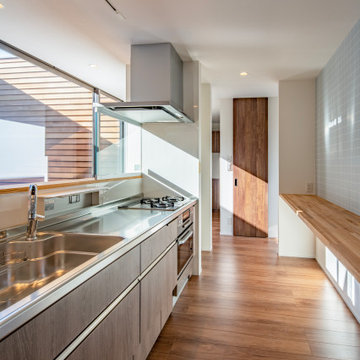
家族用シューズクローゼットルームから近い場所にキッチンがあるため、買い物をした際の運び入れ動線がスムーズになる。
Mid-sized contemporary single-wall open plan kitchen in Other with an integrated sink, medium wood cabinets, stainless steel benchtops, brown splashback, plywood floors, with island, brown floor and wallpaper.
Mid-sized contemporary single-wall open plan kitchen in Other with an integrated sink, medium wood cabinets, stainless steel benchtops, brown splashback, plywood floors, with island, brown floor and wallpaper.
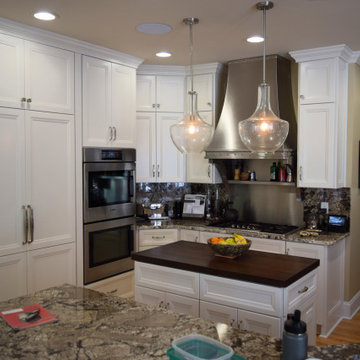
Inspiration for a mid-sized traditional l-shaped eat-in kitchen in Atlanta with shaker cabinets, white cabinets, granite benchtops, brown splashback, stainless steel appliances, medium hardwood floors, multiple islands, brown floor, multi-coloured benchtop and wallpaper.
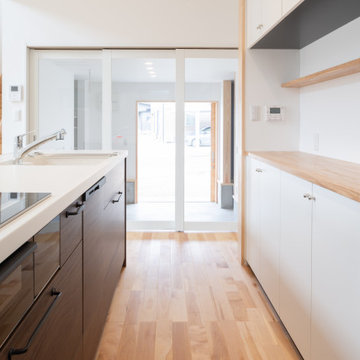
This is an example of a mid-sized modern galley open plan kitchen in Other with an undermount sink, beaded inset cabinets, white cabinets, solid surface benchtops, brown splashback, glass sheet splashback, stainless steel appliances, light hardwood floors, with island, brown floor, white benchtop and wallpaper.
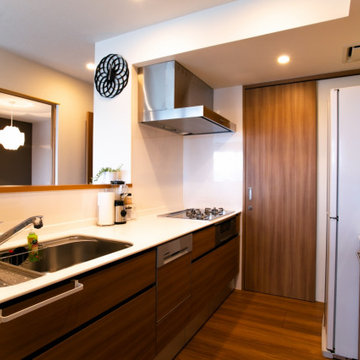
掃除が楽なスッキリしたキッチン
Photo of a single-wall open plan kitchen in Fukuoka with beaded inset cabinets, brown cabinets, solid surface benchtops, brown splashback, timber splashback, white benchtop and wallpaper.
Photo of a single-wall open plan kitchen in Fukuoka with beaded inset cabinets, brown cabinets, solid surface benchtops, brown splashback, timber splashback, white benchtop and wallpaper.
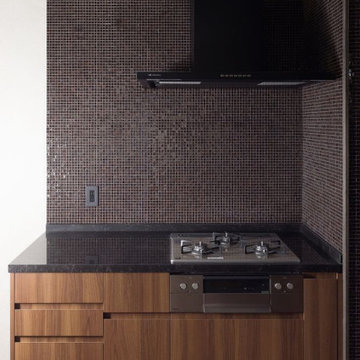
既存平面の制約から3つのパートに分けたシステムキッチン。これはコンロ部分です。カウンターは耐久性の高いクォーツ、面材はウォールナットです。それに合わせてバックカウンターはヴェネツィアンガラスモザイクを今回も採用、以前から憧れていたチェスナット4を今回初めて採用しました。落ち着いた雰囲気のキッチンになりました。
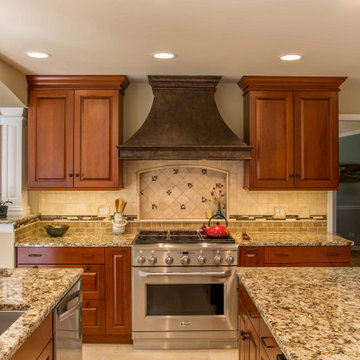
Inspiration for a mid-sized traditional galley eat-in kitchen in Chicago with a double-bowl sink, beaded inset cabinets, medium wood cabinets, granite benchtops, brown splashback, brick splashback, stainless steel appliances, ceramic floors, multiple islands, brown floor, grey benchtop and wallpaper.
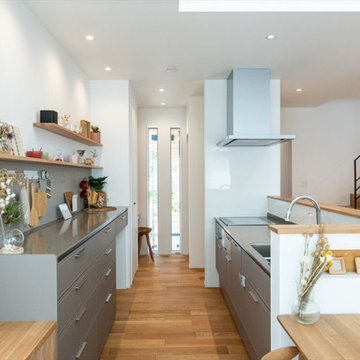
キッチンはLIXILのノクトⅠ型、扉色はカフェブラウンを採用しています。ミンタグーズネックのオールインワン浄水栓と食洗機付きで洗い物も楽々♪キッチン前面にはニッチを設け、写真や小物を飾れるスペースを設けました。キッチンハッチは、幅2700mmで広々。たくさん食器を収納できます。キッチンハッチの上部には、飾り棚を設け、壁の一部はマグネットボードになっています。
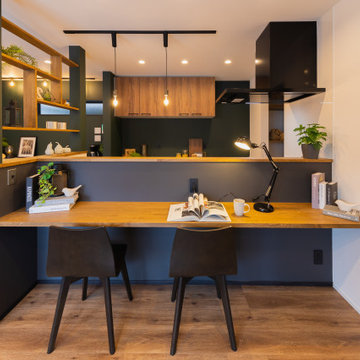
ワークスペース、スタディースペースになる大きなカウンターのあるキッチン。
Industrial single-wall open plan kitchen in Osaka with medium wood cabinets, brown splashback, with island, brown benchtop and wallpaper.
Industrial single-wall open plan kitchen in Osaka with medium wood cabinets, brown splashback, with island, brown benchtop and wallpaper.
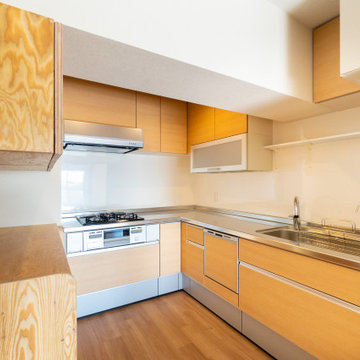
以前のキッチンが使いにくかったそうで、使いやすさにこだわりました。作業スペースが広く収納は多めです。流しの上にちょっとした棚も付けました。手前に梁を避けて作った大工造作のカップボードを設置。
This is an example of a l-shaped separate kitchen in Kobe with a single-bowl sink, flat-panel cabinets, brown cabinets, stainless steel benchtops, brown splashback, plywood floors, no island, brown floor, grey benchtop and wallpaper.
This is an example of a l-shaped separate kitchen in Kobe with a single-bowl sink, flat-panel cabinets, brown cabinets, stainless steel benchtops, brown splashback, plywood floors, no island, brown floor, grey benchtop and wallpaper.
Kitchen with Brown Splashback and Wallpaper Design Ideas
2