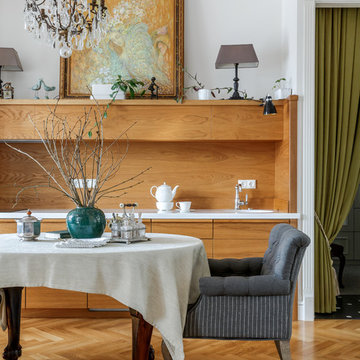Kitchen with Brown Splashback and White Benchtop Design Ideas
Refine by:
Budget
Sort by:Popular Today
81 - 100 of 2,807 photos
Item 1 of 3
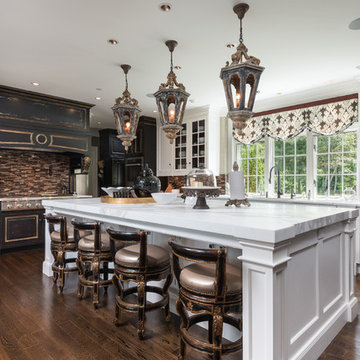
Karol Steczkowski | 860.770.6705 | www.toprealestatephotos.com
Traditional l-shaped kitchen in Bridgeport with recessed-panel cabinets, white cabinets, brown splashback, matchstick tile splashback, medium hardwood floors, with island, brown floor and white benchtop.
Traditional l-shaped kitchen in Bridgeport with recessed-panel cabinets, white cabinets, brown splashback, matchstick tile splashback, medium hardwood floors, with island, brown floor and white benchtop.
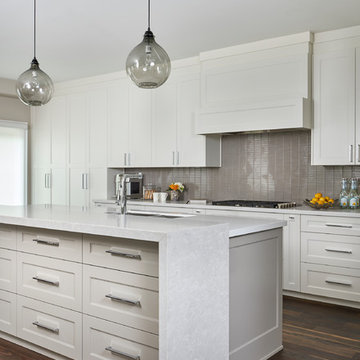
Photo of a mid-sized transitional l-shaped eat-in kitchen in Toronto with a double-bowl sink, shaker cabinets, white cabinets, quartz benchtops, brown splashback, glass tile splashback, stainless steel appliances, medium hardwood floors, with island, brown floor and white benchtop.
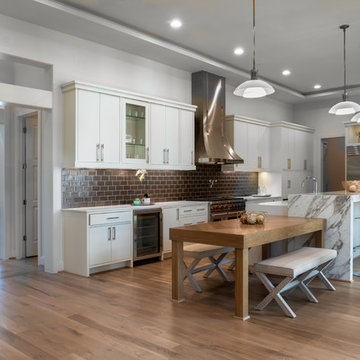
JR Woody Photography
Mid-sized transitional l-shaped open plan kitchen in Houston with light hardwood floors, beige floor, an undermount sink, flat-panel cabinets, white cabinets, solid surface benchtops, brown splashback, subway tile splashback, stainless steel appliances, with island and white benchtop.
Mid-sized transitional l-shaped open plan kitchen in Houston with light hardwood floors, beige floor, an undermount sink, flat-panel cabinets, white cabinets, solid surface benchtops, brown splashback, subway tile splashback, stainless steel appliances, with island and white benchtop.
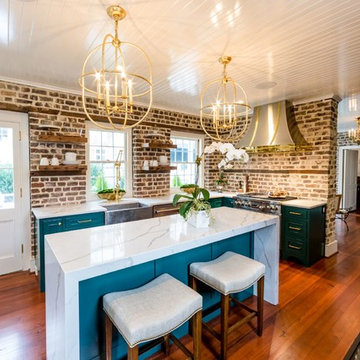
The island features a chunky top with a waterfall edge extending down both sides. Original brick was retained and restored in this historic home circa 1794 located on Charleston's Peninsula South of Broad. Custom cabinetry in a bold finish features fixture finishes in a mix of metals including brass, stainless steel, copper and gold.
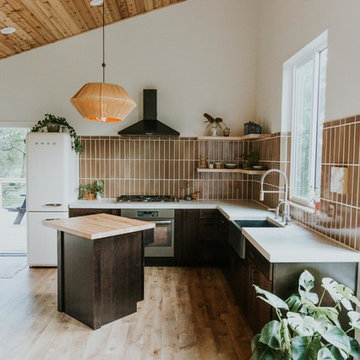
Fireclay's handmade brown kitchen tiles in a toasty Nutmeg glaze offer an earthy anchor for this eclectic kitchen. Sample neutral kitchen tiles at FireclayTIle.com
FIRECLAY TILE SHOWN
3x12 Tiles in Nutmeg
2x6 Tile Trim in Nutmeg
DESIGN
Tanya Val + Carson Baldiviez
PHOTOS
Tanya Val + Carson Baldiviez
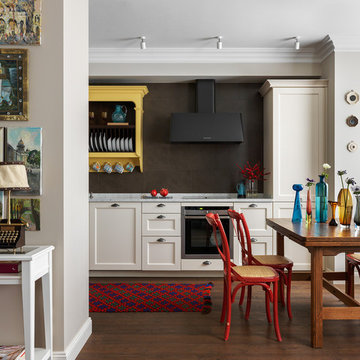
This is an example of a transitional kitchen in Moscow with recessed-panel cabinets, white cabinets, brown splashback, stainless steel appliances, no island, brown floor and white benchtop.
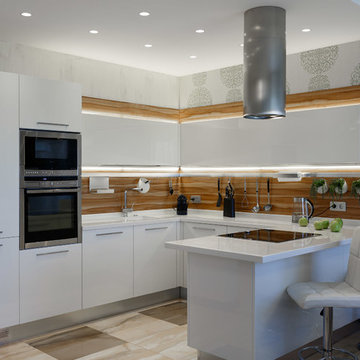
Иван Сорокин
This is an example of a mid-sized contemporary l-shaped open plan kitchen in Saint Petersburg with an integrated sink, flat-panel cabinets, white cabinets, solid surface benchtops, brown splashback, timber splashback, stainless steel appliances, ceramic floors, beige floor and white benchtop.
This is an example of a mid-sized contemporary l-shaped open plan kitchen in Saint Petersburg with an integrated sink, flat-panel cabinets, white cabinets, solid surface benchtops, brown splashback, timber splashback, stainless steel appliances, ceramic floors, beige floor and white benchtop.

Cabinetry: Out with the old and in with the new! We installed brand-new cabinets to revitalize the kitchen's storage and aesthetics. The upper cabinets were replaced with taller 36" or 42" ones, elegantly enhancing the room's vertical space while preserving its original design integrity. The addition of lower cabinet drawers maximized convenience and accessibility.
Countertops: The existing dark granite countertops spanning 67 square feet were replaced with stunning Quartz surfaces. This upgrade not only refreshed the kitchen's appearance but also elevated its durability and ease of maintenance.
Flooring: To modernize the flooring, we incorporated Luxury Vinyl Tile (LVT) over the existing 550 square feet of tile. This transformation brought contemporary elegance while preserving the integrity of the space.
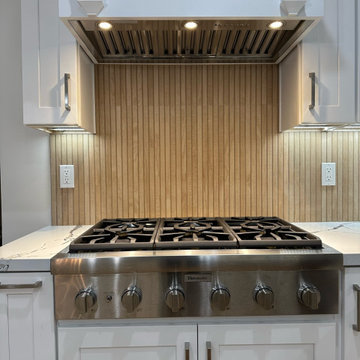
Japandi Kitchen – Chino Hills
A kitchen extension is the ultimate renovation to enhance your living space and add value to your home. This new addition not only provides extra square footage but also allows for endless design possibilities, bringing your kitchen dreams to life.
This kitchen was inspired by the Japanese-Scandinavian design movement, “Japandi”, this space is a harmonious blend of sleek lines, natural materials, and warm accents.
With a focus on functionality and clean aesthetics, every detail has been carefully crafted to create a space that is both stylish, practical, and welcoming.
When it comes to Japandi design, ALWAYS keep some room for wood elements. It gives the perfect amount of earth tone wanted in a kitchen.
These new lights and open spaces highlight the beautiful finishes and appliances. This new layout allows for effortless entertaining, with a seamless flow to move around and entertain guests.
Custom cabinetry, high-end appliances, and a large custom island with a sink with ample seating; come together to create a chef’s dream kitchen.
The added space that has been included especially under this new Thermador stove from ‘Build with Ferguson’, has added space for ultimate organization. We also included a new microwave drawer by Sharp. It blends beautifully underneath the countertop to add more space and makes it incredibly easy to clean.
These Quartz countertops that are incredibly durable and resistant to scratches, chips, and cracks, making them very long-lasting. The backsplash is made with maple ribbon tiles to give this kitchen a very earthy tone. With wide shaker cabinets, that are both prefabricated and custom, that compliments every aspect of this kitchen.
Whether cooking up a storm or entertaining guests, this Japandi-style kitchen extension is the perfect balance of form and function. With its thoughtfully designed layout and attention to detail, it’s a space that’s guaranteed to leave a lasting impression where memories will be made, and future meals will be shared.
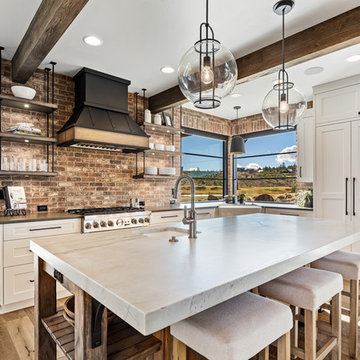
The home's kitchen with its custom vent hood flanked by floating shelves. The island distressed woodwork is a counterpoint to the surrounding white cabinets.
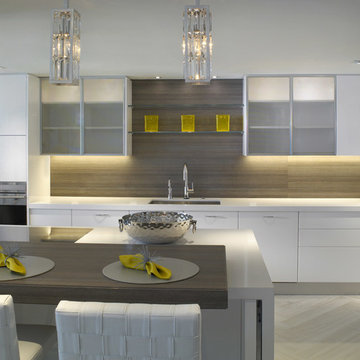
Kitchen
This is an example of a mid-sized modern single-wall open plan kitchen in Miami with an undermount sink, flat-panel cabinets, white cabinets, solid surface benchtops, brown splashback, timber splashback, stainless steel appliances, porcelain floors, a peninsula, beige floor and white benchtop.
This is an example of a mid-sized modern single-wall open plan kitchen in Miami with an undermount sink, flat-panel cabinets, white cabinets, solid surface benchtops, brown splashback, timber splashback, stainless steel appliances, porcelain floors, a peninsula, beige floor and white benchtop.
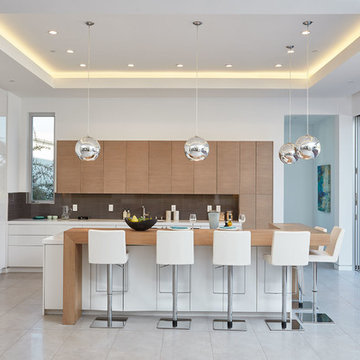
Contemporary kitchen in Los Angeles with flat-panel cabinets, light wood cabinets, brown splashback, stainless steel appliances, with island, white benchtop and grey floor.
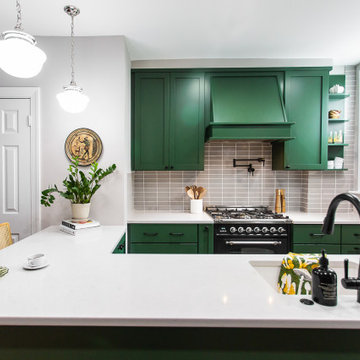
This space had a major facelift. Relocating the laundry room, utility closet and entire kitchen opened up the main level and most importantly, became functional for the homeowners who LOVE to cook.
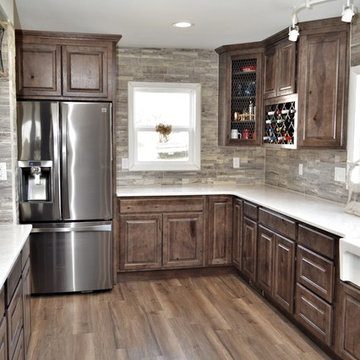
Cabinet Brand: Haas Signature Collection
Wood Species: Rustic Hickory
Cabinet Finish: Caraway (discontinued)
Door Style: Federal Square
Counter top: Viatera Quartz, Double Radius edge, Minuet color
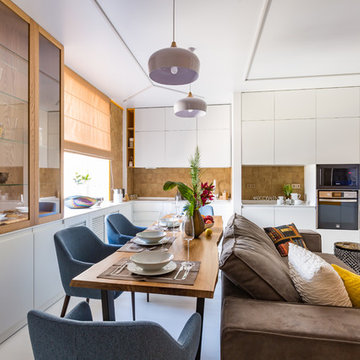
Photo of a mid-sized contemporary single-wall open plan kitchen in Other with flat-panel cabinets, white cabinets, brown splashback, black appliances, white floor and white benchtop.
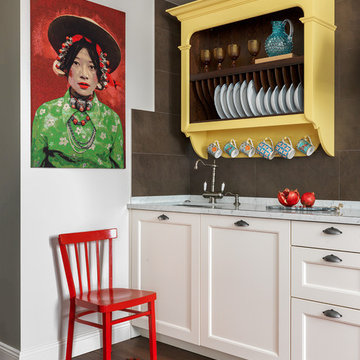
Inspiration for a transitional single-wall kitchen in Moscow with an undermount sink, recessed-panel cabinets, white cabinets, brown splashback, no island, brown floor and white benchtop.
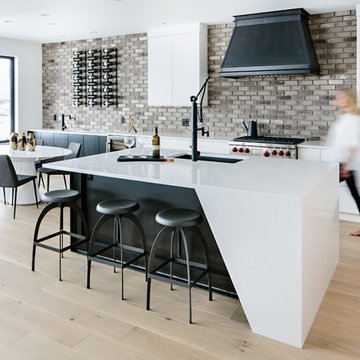
Open kitchen space, with custom designed hood, wine racks, custom steel island with white quartz.
Photographer = www.jonadrian.com
Contemporary eat-in kitchen in Other with flat-panel cabinets, brown splashback, brick splashback, stainless steel appliances, light hardwood floors, with island, an undermount sink, beige floor and white benchtop.
Contemporary eat-in kitchen in Other with flat-panel cabinets, brown splashback, brick splashback, stainless steel appliances, light hardwood floors, with island, an undermount sink, beige floor and white benchtop.

Large eclectic l-shaped eat-in kitchen in Oxfordshire with a drop-in sink, grey cabinets, marble benchtops, brown splashback, timber splashback, stainless steel appliances, porcelain floors, with island, grey floor, white benchtop and wallpaper.
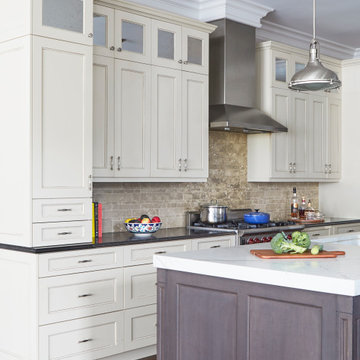
Island countertop Calacatta Laza polished quartz with a 2-1/2" mitered edge. Orren Pickell signature series cabinetry.
Inspiration for a mid-sized country galley open plan kitchen in Chicago with shaker cabinets, white cabinets, quartzite benchtops, brown splashback, stone tile splashback, stainless steel appliances, dark hardwood floors, with island, brown floor and white benchtop.
Inspiration for a mid-sized country galley open plan kitchen in Chicago with shaker cabinets, white cabinets, quartzite benchtops, brown splashback, stone tile splashback, stainless steel appliances, dark hardwood floors, with island, brown floor and white benchtop.
Kitchen with Brown Splashback and White Benchtop Design Ideas
5
