Kitchen with Brown Splashback and White Benchtop Design Ideas
Refine by:
Budget
Sort by:Popular Today
141 - 160 of 2,807 photos
Item 1 of 3
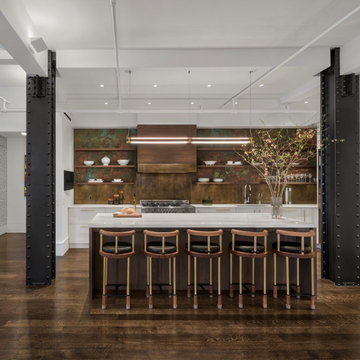
This is an example of a large industrial l-shaped eat-in kitchen in New York with an undermount sink, white cabinets, brown splashback, metal splashback, stainless steel appliances, dark hardwood floors, with island, brown floor, white benchtop, flat-panel cabinets and solid surface benchtops.
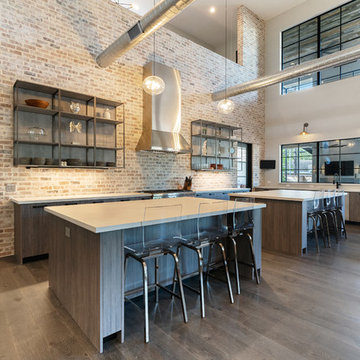
Photo of an expansive industrial l-shaped eat-in kitchen in Houston with flat-panel cabinets, medium wood cabinets, brown splashback, brick splashback, stainless steel appliances, medium hardwood floors, multiple islands, brown floor and white benchtop.
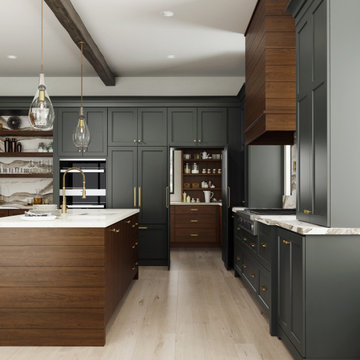
Dramatic and moody never looked so good, or so inviting. Beautiful shiplap detailing on the wood hood and the kitchen island create a sleek modern farmhouse vibe in the decidedly modern kitchen. An entire wall of tall cabinets conceals a large refrigerator in plain sight and a walk-in pantry for amazing storage.
Two beautiful counter-sitting larder cabinets flank each side of the cooking area creating an abundant amount of specialized storage. An extra sink and open shelving in the beverage area makes for easy clean-ups after cocktails for two or an entire dinner party.
The warm contrast of paint and stain finishes makes this cozy kitchen a space that will be the focal point of many happy gatherings. The two-tone cabinets feature Dura Supreme Cabinetry’s Carson Panel door style is a dark green “Rock Bottom” paint contrasted with the “Hazelnut” stained finish on Cherry.
Design by Danee Bohn of Studio M Kitchen & Bath, Plymouth, Minnesota.
Request a FREE Dura Supreme Brochure Packet:
https://www.durasupreme.com/request-brochures/
Find a Dura Supreme Showroom near you today:
https://www.durasupreme.com/request-brochures
Want to become a Dura Supreme Dealer? Go to:
https://www.durasupreme.com/become-a-cabinet-dealer-request-form/

Dramatic and moody never looked so good, or so inviting. Beautiful shiplap detailing on the wood hood and the kitchen island create a sleek modern farmhouse vibe in the decidedly modern kitchen. An entire wall of tall cabinets conceals a large refrigerator in plain sight and a walk-in pantry for amazing storage.
Two beautiful counter-sitting larder cabinets flank each side of the cooking area creating an abundant amount of specialized storage. An extra sink and open shelving in the beverage area makes for easy clean-ups after cocktails for two or an entire dinner party.
The warm contrast of paint and stain finishes makes this cozy kitchen a space that will be the focal point of many happy gatherings. The two-tone cabinets feature Dura Supreme Cabinetry’s Carson Panel door style is a dark green “Rock Bottom” paint contrasted with the “Hazelnut” stained finish on Cherry.
Design by Danee Bohn of Studio M Kitchen & Bath, Plymouth, Minnesota.
Request a FREE Dura Supreme Brochure Packet:
https://www.durasupreme.com/request-brochures/
Find a Dura Supreme Showroom near you today:
https://www.durasupreme.com/request-brochures
Want to become a Dura Supreme Dealer? Go to:
https://www.durasupreme.com/become-a-cabinet-dealer-request-form/
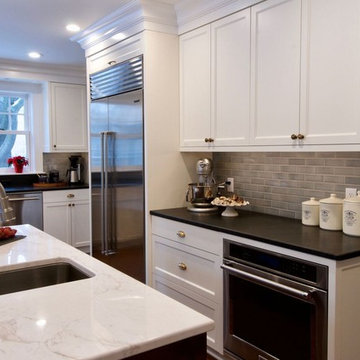
Kitchen, Butlers Pantry and Bathroom Update with Quartz Collection
Photo of a large transitional u-shaped kitchen in Minneapolis with an undermount sink, recessed-panel cabinets, white cabinets, quartz benchtops, brown splashback, glass tile splashback, stainless steel appliances, medium hardwood floors, with island, brown floor and white benchtop.
Photo of a large transitional u-shaped kitchen in Minneapolis with an undermount sink, recessed-panel cabinets, white cabinets, quartz benchtops, brown splashback, glass tile splashback, stainless steel appliances, medium hardwood floors, with island, brown floor and white benchtop.
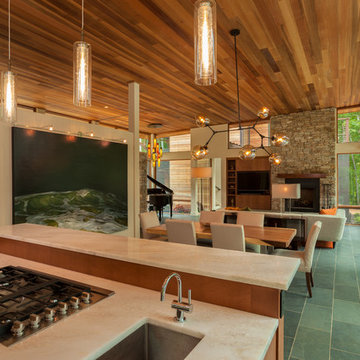
Mitchell Kearney Photography
Photo of a large modern u-shaped open plan kitchen in Charlotte with an undermount sink, flat-panel cabinets, medium wood cabinets, marble benchtops, brown splashback, timber splashback, stainless steel appliances, slate floors, with island, grey floor and white benchtop.
Photo of a large modern u-shaped open plan kitchen in Charlotte with an undermount sink, flat-panel cabinets, medium wood cabinets, marble benchtops, brown splashback, timber splashback, stainless steel appliances, slate floors, with island, grey floor and white benchtop.
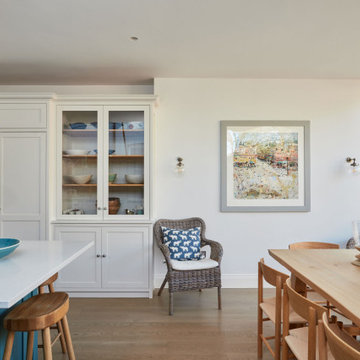
Open floor plan accommodated a dinning and island kitchen along with bespoke storage cabinets.
Mid-sized contemporary single-wall eat-in kitchen in London with a drop-in sink, shaker cabinets, blue cabinets, solid surface benchtops, brown splashback, brick splashback, panelled appliances, medium hardwood floors, with island, brown floor and white benchtop.
Mid-sized contemporary single-wall eat-in kitchen in London with a drop-in sink, shaker cabinets, blue cabinets, solid surface benchtops, brown splashback, brick splashback, panelled appliances, medium hardwood floors, with island, brown floor and white benchtop.
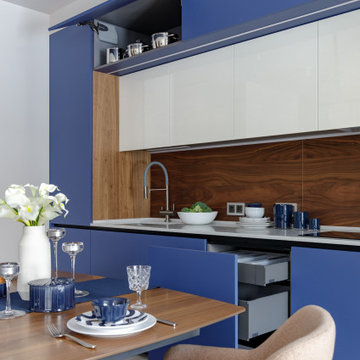
Общая информация:
Модель Echo
Корпус - ЛДСП 18 мм влагостойкая, декор серый.
Фасады - эмалированные, основа МДФ 19 мм, лак глубоко матовый/высоко глянцевый.
Фасады и внутренняя отделка модуля - натуральный шпон ореха американского, основа - МДФ 19 мм, лак глубоко матовый.
Столешница - кварцевый агломерат.
Фартук - натуральный шпон ореха американского, основа - МДФ 18 мм, лак глубоко матовый.
Диодная подсветка рабочей зоны.
Диодная подсветка навесных шкафов.
Механизмы открывания ручка-профиль Gola.
Механизмы закрывания Blum Blumotion.
Ящики Blum Legrabox pure - 3 группы.
Сушилка для посуды.
Мусорная система.
Лоток для приборов.
Встраиваемые розетки для малой бытовой техники в столешнице EVOline BackFlip.
Мойка Blanco.
Смеситель Omoikiri.
Бытовая техника Neff.
Стоимость проекта - 642 тыс.руб. без учёта бытовой техники.
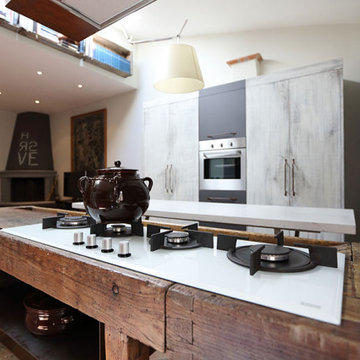
Un accurato recupero di un vecchio bancone da falegname come piano cottura e mobilio decorato con poche pennellate in pieno stile rustico sono i protagonisti tra le pareti a tonalità neutre Oikos
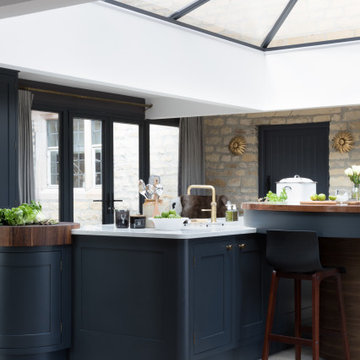
Our clients created a new glazed link between two parts of their home and wanted to relocate the kitchen within this space, integrating it with their existing dining area. It was important to them – and to us – that our design was in keeping with the period property, and the end result was magnificent fusion between old and new, creating a fluid link to the rest of their home.
The large breakfast bar was finished in solid American walnut and incorporated a bespoke pop-up gin bar, another playful touch. This makes for a stunning showpiece, a surprising feature that acts as a real talking point.
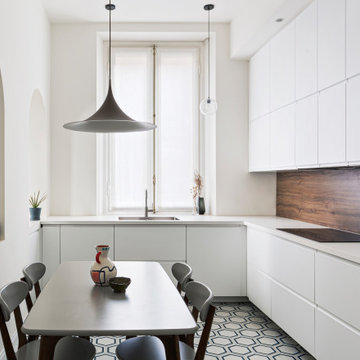
Vista della cucina laccato bianco opaco. A pavimento cementine esagonali mosaic del sur.
Inspiration for a mid-sized contemporary l-shaped kitchen in Milan with white cabinets, cement tiles, white benchtop, an undermount sink, flat-panel cabinets, brown splashback, timber splashback, panelled appliances, no island and multi-coloured floor.
Inspiration for a mid-sized contemporary l-shaped kitchen in Milan with white cabinets, cement tiles, white benchtop, an undermount sink, flat-panel cabinets, brown splashback, timber splashback, panelled appliances, no island and multi-coloured floor.
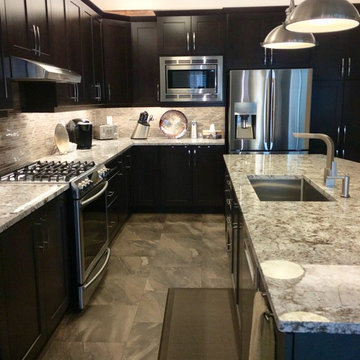
3 Elk pendant lights, bianco antico granite countertop, dark shaker style cupboards, 8" cove crown moulding,
Large contemporary l-shaped separate kitchen in Toronto with an undermount sink, shaker cabinets, dark wood cabinets, granite benchtops, brown splashback, porcelain splashback, stainless steel appliances, porcelain floors, with island, brown floor and white benchtop.
Large contemporary l-shaped separate kitchen in Toronto with an undermount sink, shaker cabinets, dark wood cabinets, granite benchtops, brown splashback, porcelain splashback, stainless steel appliances, porcelain floors, with island, brown floor and white benchtop.
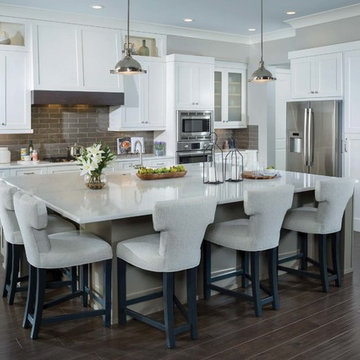
This is an example of a transitional kitchen in Other with shaker cabinets, white cabinets, brown splashback, subway tile splashback, stainless steel appliances, dark hardwood floors, with island, brown floor and white benchtop.
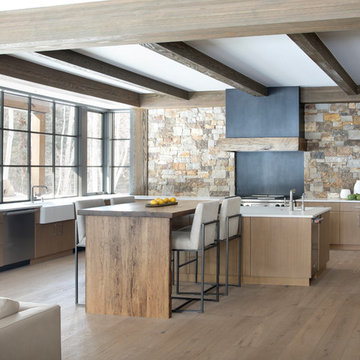
Country u-shaped eat-in kitchen in Denver with a farmhouse sink, flat-panel cabinets, light wood cabinets, brown splashback, stone tile splashback, stainless steel appliances, light hardwood floors, with island, beige floor and white benchtop.
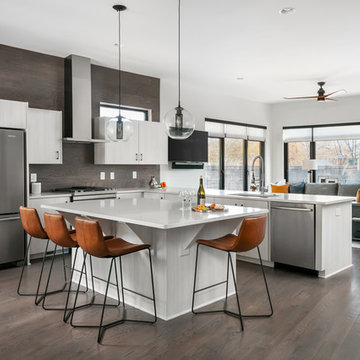
Anastasia Alkema Photography
Large contemporary l-shaped open plan kitchen in Atlanta with brown floor, an undermount sink, flat-panel cabinets, beige cabinets, brown splashback, timber splashback, stainless steel appliances, dark hardwood floors, with island, solid surface benchtops and white benchtop.
Large contemporary l-shaped open plan kitchen in Atlanta with brown floor, an undermount sink, flat-panel cabinets, beige cabinets, brown splashback, timber splashback, stainless steel appliances, dark hardwood floors, with island, solid surface benchtops and white benchtop.
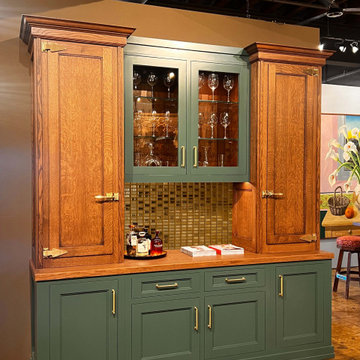
If you're looking for inspiration, we invite you to visit our showroom where you can explore our new kitchen displays. New designs, materials, lighting and accessories, along with our trademark hand carved kitchens, custom interiors and furniture. We are here to help you make the right choices and help you with your project. Our team will guide you through the design-build process in its entirety, from the preliminary design to the complete installation.
WL Kitchen & Home Showroom:
100 US Highway 46 E, Lodi, NJ, 07644.
Visit our showroom photo gallery in
wlkitchenandhome.com
.
.
.
.
#kitchenstore #kitchenshowroom #furnitureshowroom #kitchendesigner #customkitchen #traditionalkitchen #traditionaldesign #modernkitchen #moderndesign #newjerseykitchens #newyorkkitchens #dreamkitchen #customfurniture #custompulls #customknobs #kitchencontractor #luxurykitchens #luxurydesign #residentialdesign #furnituredesign #furnituremaker #kitcheninspo #bespokedesign #kitchenremodel #islandcabinet #handcarved #kitchenhoods #homeinteriors #woodwork #woodworkstore
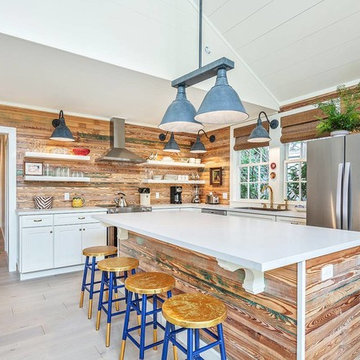
Beautiful Hardwood Flooring
Inspiration for a beach style l-shaped open plan kitchen in Miami with recessed-panel cabinets, distressed cabinets, brown splashback, timber splashback, stainless steel appliances, with island, grey floor and white benchtop.
Inspiration for a beach style l-shaped open plan kitchen in Miami with recessed-panel cabinets, distressed cabinets, brown splashback, timber splashback, stainless steel appliances, with island, grey floor and white benchtop.
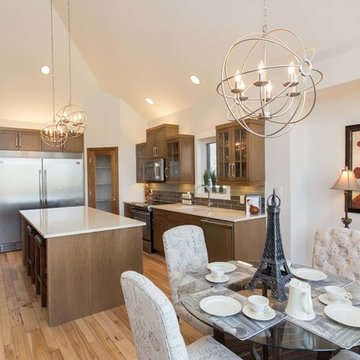
2016 Fall Parade of Homes
This lovely home is located at 33 East Plains in Sage Creek and was built by Hearth Homes, stone work in the kitchen, ensuite bathroom and wet bar was done by Western Marble & Tile Ltd.

Modern farmhouse with maple cabinetry and engineered white oak floors.
Interiors by Jennifer Owen, NCIDQ. construction by State College Design and Construction. Cabinetry by Yoder Cabinets. countertops aby Custom Stone Interiors.
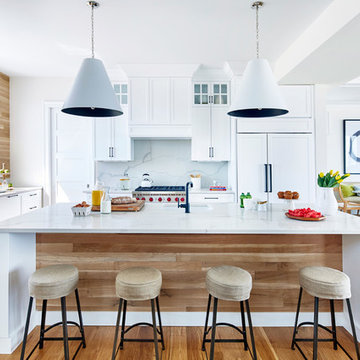
Jacob Snavely
This is an example of a beach style l-shaped kitchen in New York with an integrated sink, shaker cabinets, white cabinets, brown splashback, timber splashback, stainless steel appliances, medium hardwood floors, with island, brown floor and white benchtop.
This is an example of a beach style l-shaped kitchen in New York with an integrated sink, shaker cabinets, white cabinets, brown splashback, timber splashback, stainless steel appliances, medium hardwood floors, with island, brown floor and white benchtop.
Kitchen with Brown Splashback and White Benchtop Design Ideas
8