Kitchen with Brown Splashback and Yellow Splashback Design Ideas
Refine by:
Budget
Sort by:Popular Today
61 - 80 of 43,412 photos
Item 1 of 3
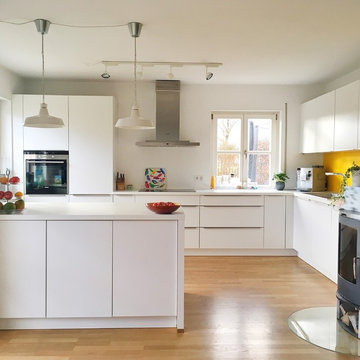
Weiße Küche mit gelbem Eyecatcher
Photo of a large contemporary l-shaped eat-in kitchen in Munich with an integrated sink, flat-panel cabinets, white cabinets, yellow splashback, stainless steel appliances, medium hardwood floors, a peninsula and white benchtop.
Photo of a large contemporary l-shaped eat-in kitchen in Munich with an integrated sink, flat-panel cabinets, white cabinets, yellow splashback, stainless steel appliances, medium hardwood floors, a peninsula and white benchtop.
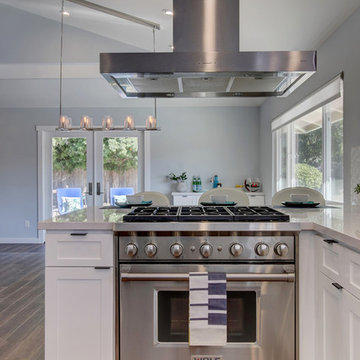
Mid-sized transitional u-shaped eat-in kitchen in Santa Barbara with an undermount sink, shaker cabinets, white cabinets, quartz benchtops, yellow splashback, mosaic tile splashback, stainless steel appliances, ceramic floors and a peninsula.
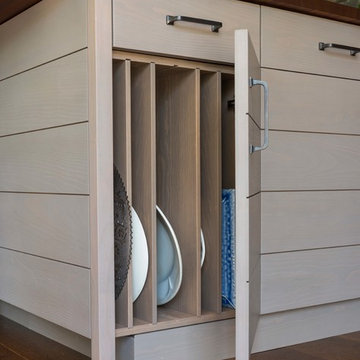
Nat Rea
Design ideas for a mid-sized country l-shaped kitchen pantry in Boston with an undermount sink, flat-panel cabinets, light wood cabinets, wood benchtops, brown splashback, stone tile splashback, stainless steel appliances, medium hardwood floors, with island and brown floor.
Design ideas for a mid-sized country l-shaped kitchen pantry in Boston with an undermount sink, flat-panel cabinets, light wood cabinets, wood benchtops, brown splashback, stone tile splashback, stainless steel appliances, medium hardwood floors, with island and brown floor.
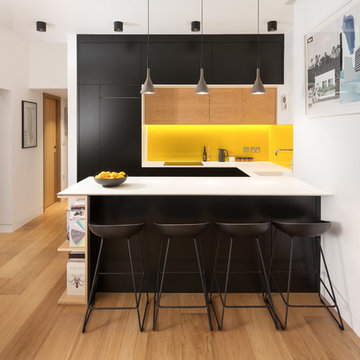
Adam Scott
This is an example of a small contemporary u-shaped kitchen in London with an undermount sink, flat-panel cabinets, yellow splashback, light hardwood floors, a peninsula, brown floor and panelled appliances.
This is an example of a small contemporary u-shaped kitchen in London with an undermount sink, flat-panel cabinets, yellow splashback, light hardwood floors, a peninsula, brown floor and panelled appliances.
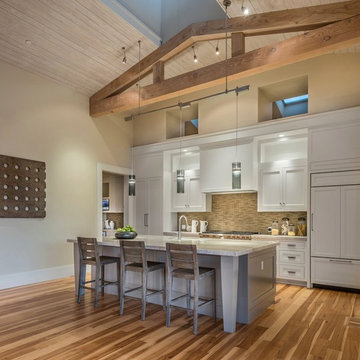
My client for this project was a builder/ developer. He had purchased a flat two acre parcel with vineyards that was within easy walking distance of downtown St. Helena. He planned to “build for sale” a three bedroom home with a separate one bedroom guest house, a pool and a pool house. He wanted a modern type farmhouse design that opened up to the site and to the views of the hills beyond and to keep as much of the vineyards as possible. The house was designed with a central Great Room consisting of a kitchen area, a dining area, and a living area all under one roof with a central linear cupola to bring natural light into the middle of the room. One approaches the entrance to the home through a small garden with water features on both sides of a path that leads to a covered entry porch and the front door. The entry hall runs the length of the Great Room and serves as both a link to the bedroom wings, the garage, the laundry room and a small study. The entry hall also serves as an art gallery for the future owner. An interstitial space between the entry hall and the Great Room contains a pantry, a wine room, an entry closet, an electrical room and a powder room. A large deep porch on the pool/garden side of the house extends most of the length of the Great Room with a small breakfast Room at one end that opens both to the kitchen and to this porch. The Great Room and porch open up to a swimming pool that is on on axis with the front door.
The main house has two wings. One wing contains the master bedroom suite with a walk in closet and a bathroom with soaking tub in a bay window and separate toilet room and shower. The other wing at the opposite end of the househas two children’s bedrooms each with their own bathroom a small play room serving both bedrooms. A rear hallway serves the children’s wing, a Laundry Room and a Study, the garage and a stair to an Au Pair unit above the garage.
A separate small one bedroom guest house has a small living room, a kitchen, a toilet room to serve the pool and a small covered porch. The bedroom is ensuite with a full bath. This guest house faces the side of the pool and serves to provide privacy and block views ofthe neighbors to the east. A Pool house at the far end of the pool on the main axis of the house has a covered sitting area with a pizza oven, a bar area and a small bathroom. Vineyards were saved on all sides of the house to help provide a private enclave within the vines.
The exterior of the house has simple gable roofs over the major rooms of the house with sloping ceilings and large wooden trusses in the Great Room and plaster sloping ceilings in the bedrooms. The exterior siding through out is painted board and batten siding similar to farmhouses of other older homes in the area.
Clyde Construction: General Contractor
Photographed by: Paul Rollins
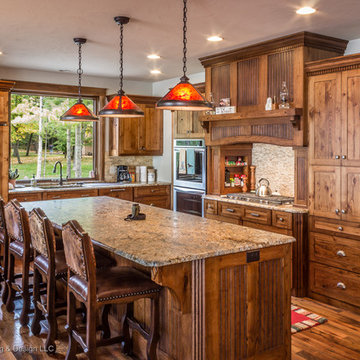
Dan Heid
This is an example of a mid-sized country l-shaped eat-in kitchen in Minneapolis with an undermount sink, flat-panel cabinets, medium wood cabinets, granite benchtops, brown splashback, ceramic splashback, stainless steel appliances, medium hardwood floors, with island and brown floor.
This is an example of a mid-sized country l-shaped eat-in kitchen in Minneapolis with an undermount sink, flat-panel cabinets, medium wood cabinets, granite benchtops, brown splashback, ceramic splashback, stainless steel appliances, medium hardwood floors, with island and brown floor.
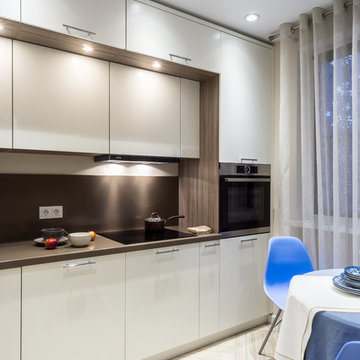
Проект квартиры в доме типовой серии П-44. Кухня выполнена в светлых тонах, с большим количеством мест для хранения. Вся мебель выполнена по эскизам дизайнера. Автор проекта: Уфимцева Анастасия
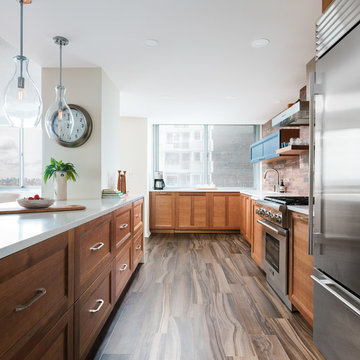
Mid-sized transitional kitchen in New York with recessed-panel cabinets, medium wood cabinets, quartz benchtops, brown splashback, porcelain splashback, stainless steel appliances, dark hardwood floors, brown floor and white benchtop.
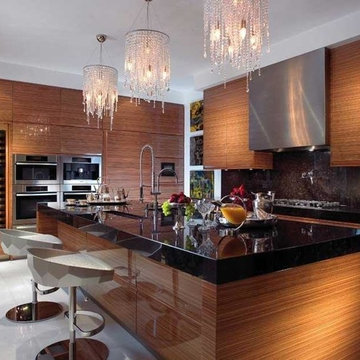
Photo of a large contemporary kitchen in Los Angeles with an undermount sink, flat-panel cabinets, medium wood cabinets, brown splashback, stone slab splashback, stainless steel appliances, with island and white floor.
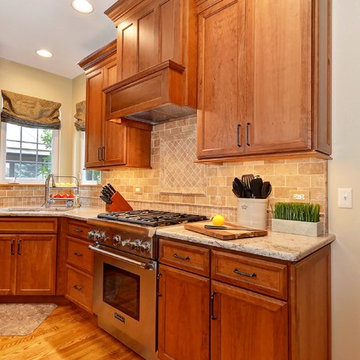
Inspiration for a traditional u-shaped kitchen in Chicago with an undermount sink, flat-panel cabinets, brown cabinets, granite benchtops, brown splashback, stone tile splashback, stainless steel appliances, medium hardwood floors and with island.
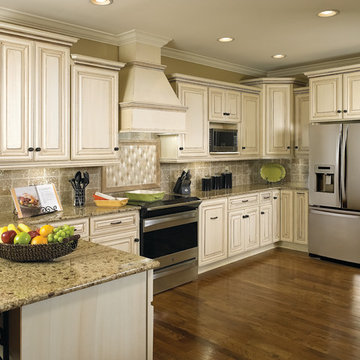
Design ideas for a mid-sized traditional u-shaped eat-in kitchen in Chicago with an undermount sink, raised-panel cabinets, beige cabinets, laminate benchtops, brown splashback, ceramic splashback, stainless steel appliances, dark hardwood floors, a peninsula and brown floor.
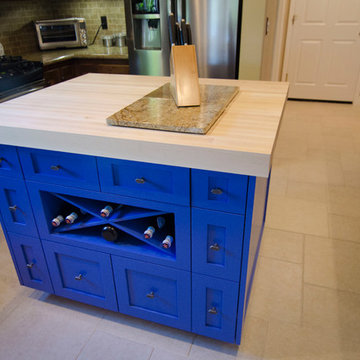
Design ideas for a mid-sized asian u-shaped open plan kitchen in Sacramento with raised-panel cabinets, blue cabinets, wood benchtops, brown splashback, travertine splashback, stainless steel appliances, ceramic floors, with island, beige floor and a farmhouse sink.
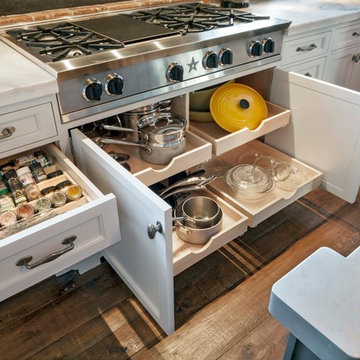
Innovative storage solutions abound within the cabinetry of this traditional kitchen. Woodruff Brown Photography
Inspiration for a large eclectic u-shaped eat-in kitchen in Other with glass-front cabinets, medium hardwood floors, with island, brown floor, white cabinets, granite benchtops and brown splashback.
Inspiration for a large eclectic u-shaped eat-in kitchen in Other with glass-front cabinets, medium hardwood floors, with island, brown floor, white cabinets, granite benchtops and brown splashback.
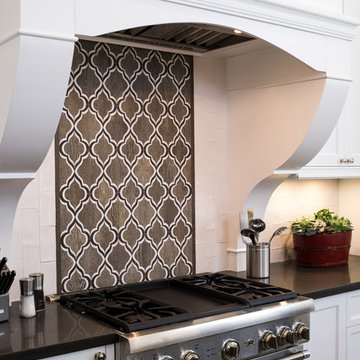
Mid-sized transitional l-shaped open plan kitchen in Miami with a farmhouse sink, recessed-panel cabinets, white cabinets, marble benchtops, brown splashback, cement tile splashback, stainless steel appliances, medium hardwood floors, with island and brown floor.
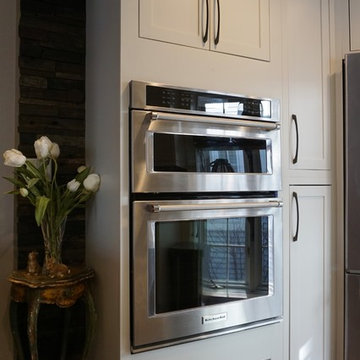
The prior kitchen was cramped and lacked space. By removing the peninsula and replacing with an island it opened up the space for entertaining. Cliq Studios Austin concealed hinge white and studio gray cabinets were paired with reclaimed wood posts and backsplash to give the space a modern but rustic feel.
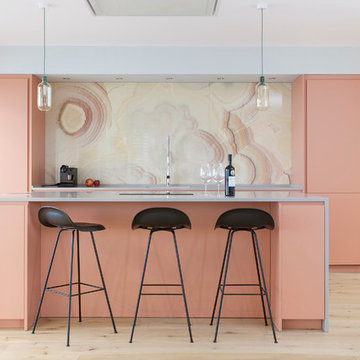
дизайн: Лиля Кощеева, Маша Степанова // фото: Jordi Folch
Inspiration for a large contemporary galley open plan kitchen in Barcelona with flat-panel cabinets, orange cabinets, solid surface benchtops, yellow splashback, marble splashback, stainless steel appliances, with island, light hardwood floors and beige floor.
Inspiration for a large contemporary galley open plan kitchen in Barcelona with flat-panel cabinets, orange cabinets, solid surface benchtops, yellow splashback, marble splashback, stainless steel appliances, with island, light hardwood floors and beige floor.
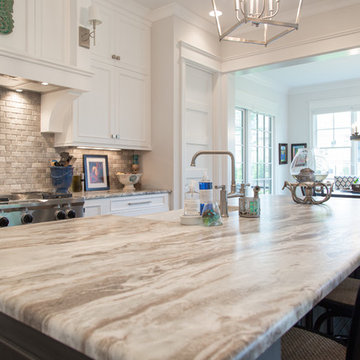
Fantasy Brown quartzite kitchen countertop with Green Ivy Island White Cabinets.
Studio iDesign
Inspiration for a large transitional l-shaped eat-in kitchen in Charlotte with a farmhouse sink, flat-panel cabinets, white cabinets, quartzite benchtops, brown splashback, stone tile splashback, stainless steel appliances, dark hardwood floors and with island.
Inspiration for a large transitional l-shaped eat-in kitchen in Charlotte with a farmhouse sink, flat-panel cabinets, white cabinets, quartzite benchtops, brown splashback, stone tile splashback, stainless steel appliances, dark hardwood floors and with island.
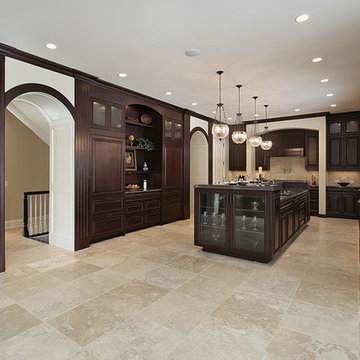
Design ideas for a large traditional u-shaped separate kitchen in Orange County with raised-panel cabinets, dark wood cabinets, granite benchtops, ceramic floors, with island, beige floor, brown splashback, ceramic splashback, stainless steel appliances and a double-bowl sink.
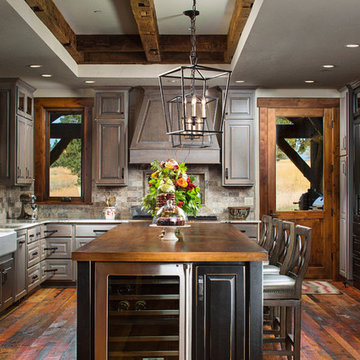
Photo of a large country l-shaped kitchen in Other with a farmhouse sink, raised-panel cabinets, distressed cabinets, brown splashback, panelled appliances, dark hardwood floors, with island and copper benchtops.
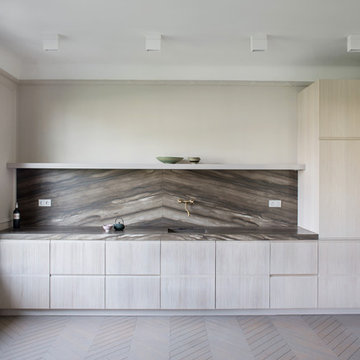
Large transitional l-shaped open plan kitchen in Paris with an integrated sink, beaded inset cabinets, grey cabinets, granite benchtops, brown splashback, panelled appliances and painted wood floors.
Kitchen with Brown Splashback and Yellow Splashback Design Ideas
4