Kitchen with Brown Splashback and Yellow Splashback Design Ideas
Refine by:
Budget
Sort by:Popular Today
121 - 140 of 43,412 photos
Item 1 of 3
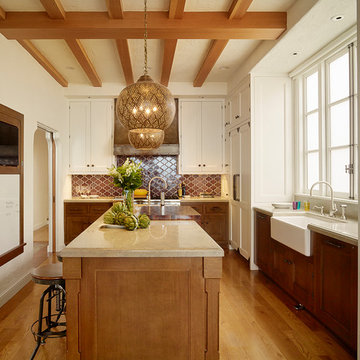
Completely new kitchen.
Photo Credit: Matthew Millman
This is an example of a large mediterranean l-shaped separate kitchen in San Francisco with a farmhouse sink, beaded inset cabinets, white cabinets, limestone benchtops, panelled appliances, medium hardwood floors, with island, brown splashback and brown floor.
This is an example of a large mediterranean l-shaped separate kitchen in San Francisco with a farmhouse sink, beaded inset cabinets, white cabinets, limestone benchtops, panelled appliances, medium hardwood floors, with island, brown splashback and brown floor.
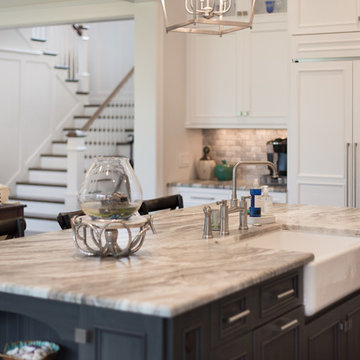
Fantasy Brown quartzite countertop
Studio iDesign, Serena Apostal
Inspiration for a large transitional l-shaped eat-in kitchen in Charlotte with a farmhouse sink, flat-panel cabinets, white cabinets, quartzite benchtops, brown splashback, stone tile splashback, stainless steel appliances, dark hardwood floors and with island.
Inspiration for a large transitional l-shaped eat-in kitchen in Charlotte with a farmhouse sink, flat-panel cabinets, white cabinets, quartzite benchtops, brown splashback, stone tile splashback, stainless steel appliances, dark hardwood floors and with island.
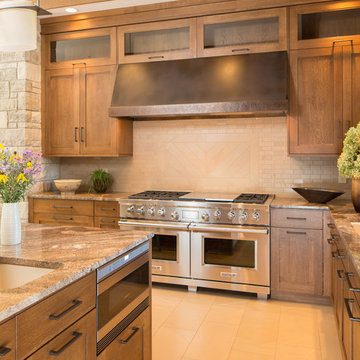
Keith Gegg
Inspiration for a large arts and crafts kitchen in St Louis with an undermount sink, recessed-panel cabinets, medium wood cabinets, quartz benchtops, brown splashback, porcelain splashback, panelled appliances, porcelain floors and with island.
Inspiration for a large arts and crafts kitchen in St Louis with an undermount sink, recessed-panel cabinets, medium wood cabinets, quartz benchtops, brown splashback, porcelain splashback, panelled appliances, porcelain floors and with island.
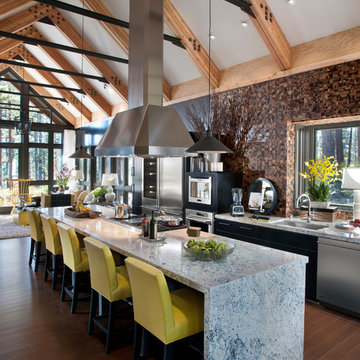
This is an example of a large industrial galley open plan kitchen in Sacramento with an undermount sink, flat-panel cabinets, black cabinets, brown splashback, stainless steel appliances, medium hardwood floors, with island and mosaic tile splashback.

Design ideas for a mid-sized midcentury galley eat-in kitchen in Austin with an undermount sink, flat-panel cabinets, medium wood cabinets, quartz benchtops, yellow splashback, ceramic splashback, coloured appliances, concrete floors, no island, grey floor, white benchtop and wood.

Inspiration for a transitional l-shaped kitchen in Dallas with flat-panel cabinets, medium wood cabinets, brown splashback, panelled appliances, with island, beige floor, grey benchtop, timber and vaulted.

Modern Kitchen with wood stained cabinets, dark quartz stone countertop, moody bronze tile backsplash. This Kitchen has custom patterned drapery with large windows and views to the canyon view. The counter stools are covered with an indoor/outdoor modern fabric from Kelly Wearstler.

For this mid-century modern kitchen our team came up with a design plan that gave the space a completely new look. We went with grey and white tones to balance with the existing wood flooring and wood vaulted ceiling. Flush panel cabinets with linear hardware provided a clean look, while the handmade yellow subway tile backsplash brought warmth to the space without adding another wood feature. Replacing the swinging exterior door with a sliding door made for better circulation, perfect for when the client entertains. We replaced the skylight and the windows in the eat-in area and also repainted the windows and casing in the kitchen to match the new windows. The final look seamlessly blends with the mid-century modern style in the rest of the home, and and now these homeowners can really enjoy the view!

Moderne Küche mit schwarz matten Fronten. Nischenbereich in Eiche geölt.
Large contemporary galley open plan kitchen in Munich with an undermount sink, flat-panel cabinets, black cabinets, brown splashback, timber splashback, black appliances, concrete floors, a peninsula, grey floor and grey benchtop.
Large contemporary galley open plan kitchen in Munich with an undermount sink, flat-panel cabinets, black cabinets, brown splashback, timber splashback, black appliances, concrete floors, a peninsula, grey floor and grey benchtop.

Open-plan kitchen dining room with seamless transition to outdoor living space
Design ideas for a mid-sized contemporary u-shaped open plan kitchen in London with flat-panel cabinets, white cabinets, wood benchtops, yellow splashback, glass sheet splashback, grey floor, brown benchtop, a drop-in sink, stainless steel appliances and a peninsula.
Design ideas for a mid-sized contemporary u-shaped open plan kitchen in London with flat-panel cabinets, white cabinets, wood benchtops, yellow splashback, glass sheet splashback, grey floor, brown benchtop, a drop-in sink, stainless steel appliances and a peninsula.

une toute petite cuisine se modernise, s'agrandit tout en s'ouvrant sur le salon
Inspiration for a mid-sized scandinavian galley open plan kitchen with an integrated sink, beaded inset cabinets, white cabinets, laminate benchtops, brown splashback, timber splashback, black appliances, terra-cotta floors, no island, beige floor and white benchtop.
Inspiration for a mid-sized scandinavian galley open plan kitchen with an integrated sink, beaded inset cabinets, white cabinets, laminate benchtops, brown splashback, timber splashback, black appliances, terra-cotta floors, no island, beige floor and white benchtop.
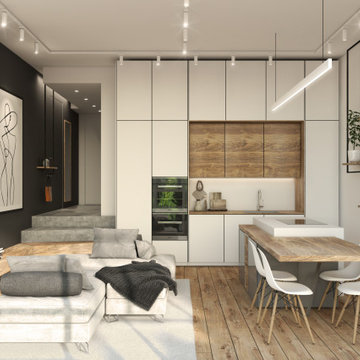
This is an example of an expansive contemporary single-wall open plan kitchen in Turin with an undermount sink, flat-panel cabinets, white cabinets, wood benchtops, brown splashback, timber splashback, stainless steel appliances, medium hardwood floors, with island, brown floor and brown benchtop.
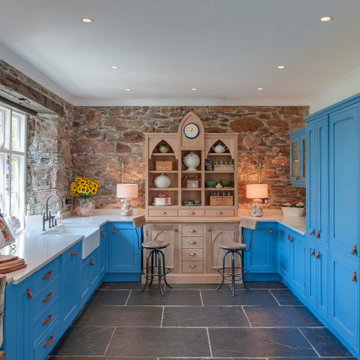
Photo of a large country u-shaped kitchen in Devon with a farmhouse sink, beaded inset cabinets, blue cabinets, solid surface benchtops, brown splashback, stone slab splashback, slate floors, no island, grey floor, white benchtop and panelled appliances.
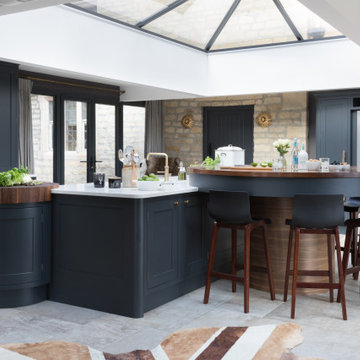
Our clients created a new glazed link between two parts of their home and wanted to relocate the kitchen within this space, integrating it with their existing dining area. It was important to them – and to us – that our design was in keeping with the period property, and the end result was magnificent fusion between old and new, creating a fluid link to the rest of their home.
The large breakfast bar was finished in solid American walnut and incorporated a bespoke pop-up gin bar, another playful touch. This makes for a stunning showpiece, a surprising feature that acts as a real talking point.
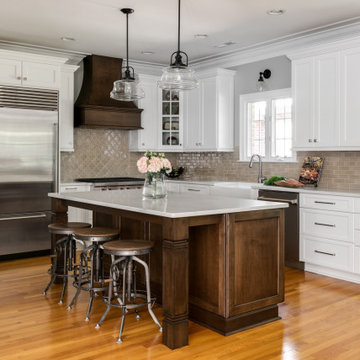
Love the variation in this tile from Sonoma tileworks! This client wanted a warm kitchen without any gray. The countertops have a warm veining pattern to go with the brown wood tones and we added some rustic/industrial details to make it feel like the client's mountain cabin.
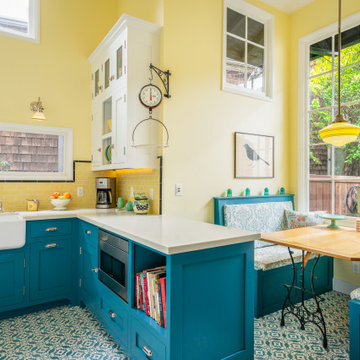
This small kitchen and dining nook is packed full of character and charm (just like it's owner). Custom cabinets utilize every available inch of space with internal accessories
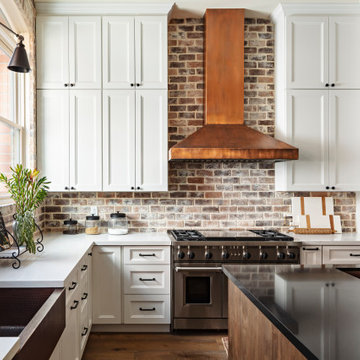
This is an example of a large transitional l-shaped eat-in kitchen in Phoenix with an undermount sink, white cabinets, quartz benchtops, brown splashback, brick splashback, stainless steel appliances, with island, recessed-panel cabinets, medium hardwood floors, brown floor and white benchtop.
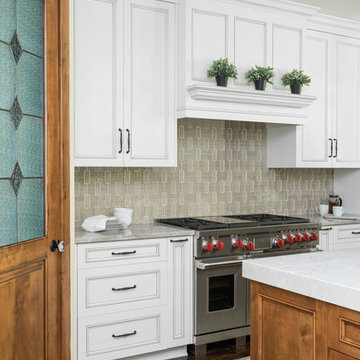
Rustic White Interiors
Photo of a large l-shaped open plan kitchen in Atlanta with an undermount sink, flat-panel cabinets, white cabinets, quartzite benchtops, brown splashback, ceramic splashback, stainless steel appliances, medium hardwood floors, with island, brown floor and beige benchtop.
Photo of a large l-shaped open plan kitchen in Atlanta with an undermount sink, flat-panel cabinets, white cabinets, quartzite benchtops, brown splashback, ceramic splashback, stainless steel appliances, medium hardwood floors, with island, brown floor and beige benchtop.
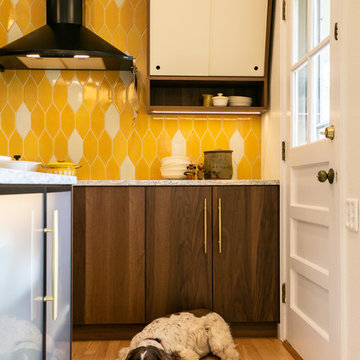
When a client tells us they’re a mid-century collector and long for a kitchen design unlike any other we are only too happy to oblige. This kitchen is saturated in mid-century charm and its custom features make it difficult to pin-point our favorite aspect!
Cabinetry
We had the pleasure of partnering with one of our favorite Denver cabinet shops to make our walnut dreams come true! We were able to include a multitude of custom features in this kitchen including frosted glass doors in the island, open cubbies, a hidden cutting board, and great interior cabinet storage. But what really catapults these kitchen cabinets to the next level is the eye-popping angled wall cabinets with sliding doors, a true throwback to the magic of the mid-century kitchen. Streamline brushed brass cabinetry pulls provided the perfect lux accent against the handsome walnut finish of the slab cabinetry doors.
Tile
Amidst all the warm clean lines of this mid-century kitchen we wanted to add a splash of color and pattern, and a funky backsplash tile did the trick! We utilized a handmade yellow picket tile with a high variation to give us a bit of depth; and incorporated randomly placed white accent tiles for added interest and to compliment the white sliding doors of the angled cabinets, helping to bring all the materials together.
Counter
We utilized a quartz along the counter tops that merged lighter tones with the warm tones of the cabinetry. The custom integrated drain board (in a starburst pattern of course) means they won’t have to clutter their island with a large drying rack. As an added bonus, the cooktop is recessed into the counter, to create an installation flush with the counter surface.
Stair Rail
Not wanting to miss an opportunity to add a touch of geometric fun to this home, we designed a custom steel handrail. The zig-zag design plays well with the angles of the picket tiles and the black finish ties in beautifully with the black metal accents in the kitchen.
Lighting
We removed the original florescent light box from this kitchen and replaced it with clean recessed lights with accents of recessed undercabinet lighting and a terrifically vintage fixture over the island that pulls together the black and brushed brass metal finishes throughout the space.
This kitchen has transformed into a strikingly unique space creating the perfect home for our client’s mid-century treasures.
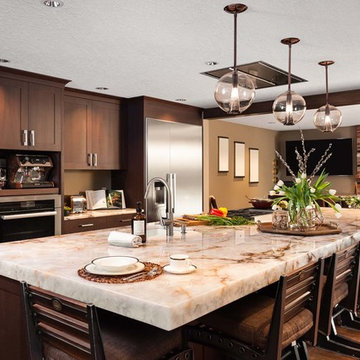
An extensive kitchen remodel in transitional modern contemporary style. The star of the show is the large island with a stunning granite slab counter top. Other features include globe pendant lighting, a plumbed-in espresso machine, stylish beverage bar, concealed range hood, and copper accents.
Kitchen with Brown Splashback and Yellow Splashback Design Ideas
7