Kitchen with Flat-panel Cabinets and Carpet Design Ideas
Refine by:
Budget
Sort by:Popular Today
1 - 20 of 102 photos
Item 1 of 3
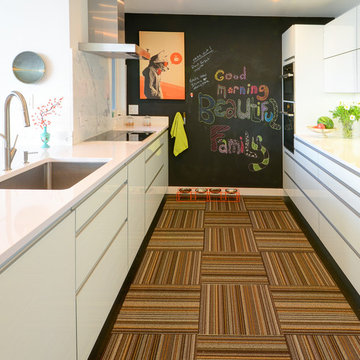
This is an example of a large midcentury galley separate kitchen in Austin with an undermount sink, flat-panel cabinets, white cabinets, white splashback, no island, quartz benchtops, stainless steel appliances and carpet.
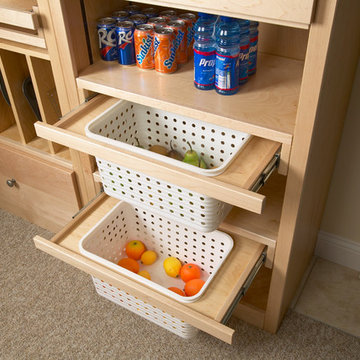
Jafa
Photo of a large traditional kitchen pantry in Chicago with flat-panel cabinets, light wood cabinets, carpet and brown floor.
Photo of a large traditional kitchen pantry in Chicago with flat-panel cabinets, light wood cabinets, carpet and brown floor.
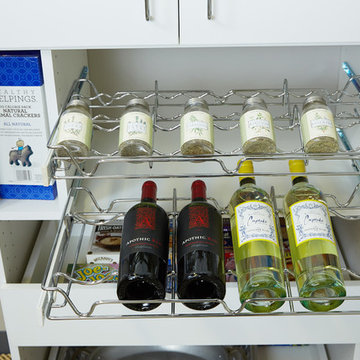
Photo of a mid-sized traditional kitchen pantry in Philadelphia with flat-panel cabinets, white cabinets, white splashback and carpet.
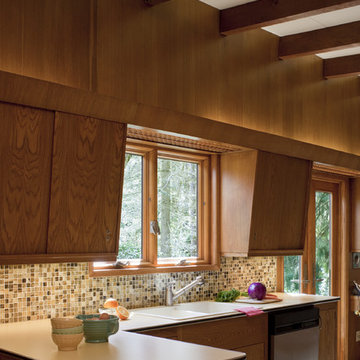
Photos: Eckert & Eckert Photography
Mid-sized midcentury u-shaped separate kitchen in Portland with flat-panel cabinets, medium wood cabinets, laminate benchtops, multi-coloured splashback, stainless steel appliances, carpet and no island.
Mid-sized midcentury u-shaped separate kitchen in Portland with flat-panel cabinets, medium wood cabinets, laminate benchtops, multi-coloured splashback, stainless steel appliances, carpet and no island.
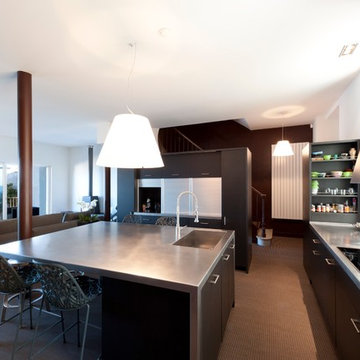
Paul Ladouce
Large contemporary u-shaped open plan kitchen in Marseille with an integrated sink, flat-panel cabinets, black cabinets, carpet and with island.
Large contemporary u-shaped open plan kitchen in Marseille with an integrated sink, flat-panel cabinets, black cabinets, carpet and with island.
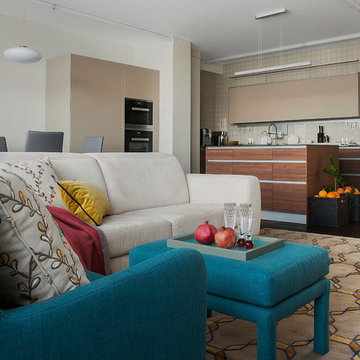
Диван Bo Concept
Кухня Valcucine
Изготовление мебели по эскизам столярное
производство Аttribut
ковер Jerome Botanic
Производство мягкой мебели по эскизам TrendyMebel.
Пол доска термообработанная Admonter
Дизайн - Елена Ленских.
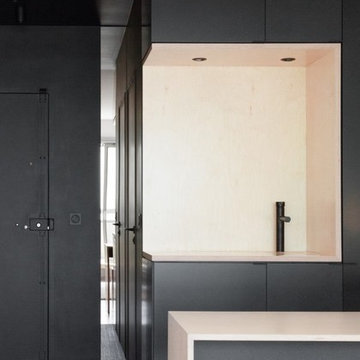
Angle de cuisine ouverte sur le salon, façades en Valchromat noir vernis (médium teinté masse) et espace de travail (plan de travail en niche) en contreplaqué bouleau vernis.
Evier sous plan, et plaque encastrée pour fermer l'evier.
Spots LED encastrés.
Designer: Jeamichel Tarallo - Etats de Grace.
Collaboration Agencements entrée, cuisine et sdb; La C.s.t
Collaboration Mobilier: Osmose Le Bois.
Crédits photo: Yann Audino
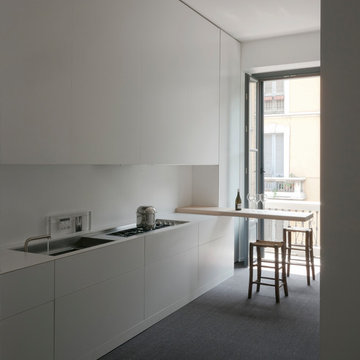
paolo utimpergher
This is an example of a mid-sized modern single-wall separate kitchen in Milan with a single-bowl sink, flat-panel cabinets, white cabinets, quartz benchtops, white splashback, panelled appliances, carpet, a peninsula and grey floor.
This is an example of a mid-sized modern single-wall separate kitchen in Milan with a single-bowl sink, flat-panel cabinets, white cabinets, quartz benchtops, white splashback, panelled appliances, carpet, a peninsula and grey floor.
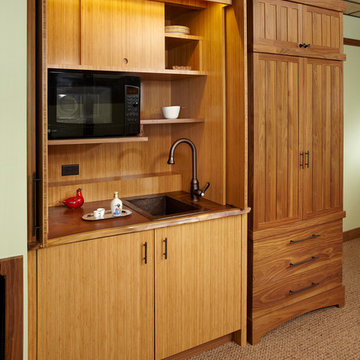
Bamboo kitchenette, open, and walnut wardrobe
cindy trim photography
Photo of a small asian single-wall kitchen in Chicago with a drop-in sink, flat-panel cabinets, light wood cabinets, black appliances, carpet and no island.
Photo of a small asian single-wall kitchen in Chicago with a drop-in sink, flat-panel cabinets, light wood cabinets, black appliances, carpet and no island.
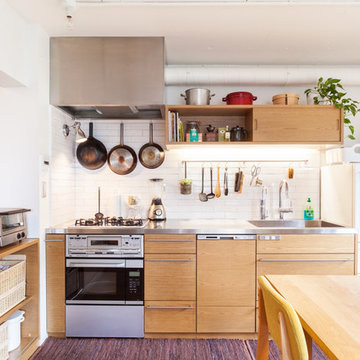
Inspiration for a mid-sized industrial single-wall open plan kitchen in Tokyo with an integrated sink, flat-panel cabinets, light wood cabinets, white splashback, subway tile splashback, white appliances, stainless steel benchtops, carpet and no island.
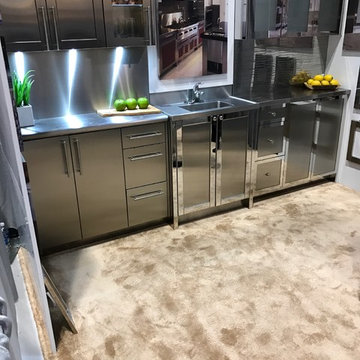
Inspiration for a small contemporary single-wall separate kitchen in New York with an undermount sink, flat-panel cabinets, stainless steel cabinets, stainless steel benchtops, stainless steel appliances, carpet, metallic splashback, metal splashback and brown floor.

This is an example of an industrial single-wall open plan kitchen in Tokyo with an undermount sink, flat-panel cabinets, white cabinets, stainless steel appliances, carpet, no island, beige floor and grey benchtop.
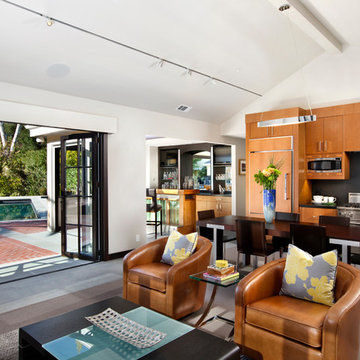
Photo of a mid-sized contemporary single-wall open plan kitchen in San Francisco with an undermount sink, flat-panel cabinets, light wood cabinets, stainless steel appliances, no island, soapstone benchtops, black splashback, carpet and beige floor.
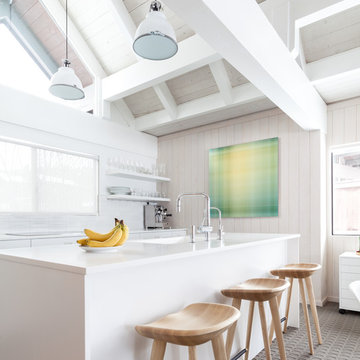
Kat Alves
Design ideas for a scandinavian single-wall kitchen in Sacramento with an integrated sink, flat-panel cabinets, white cabinets, white splashback, carpet, with island, grey floor and white benchtop.
Design ideas for a scandinavian single-wall kitchen in Sacramento with an integrated sink, flat-panel cabinets, white cabinets, white splashback, carpet, with island, grey floor and white benchtop.
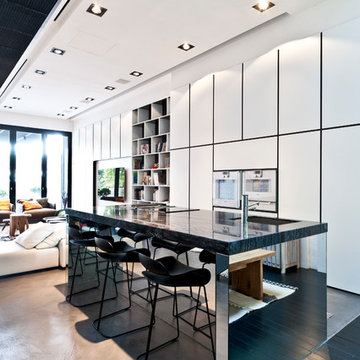
A_Collective Architects
This is an example of a contemporary galley open plan kitchen in Singapore with an undermount sink, flat-panel cabinets, white cabinets, stainless steel appliances, carpet and with island.
This is an example of a contemporary galley open plan kitchen in Singapore with an undermount sink, flat-panel cabinets, white cabinets, stainless steel appliances, carpet and with island.
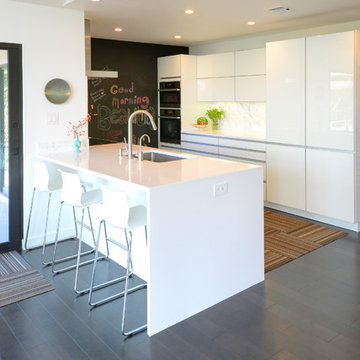
Design ideas for a mid-sized midcentury galley separate kitchen in Austin with an undermount sink, flat-panel cabinets, white cabinets, quartz benchtops, white splashback, stainless steel appliances, carpet and no island.
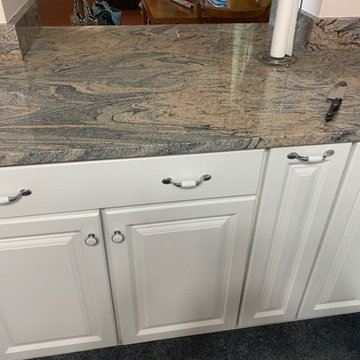
Juparana Columbo Granite, eased edge, single basin, stainless steel, undermount sink.
This is an example of a mid-sized galley separate kitchen in Other with an undermount sink, flat-panel cabinets, white cabinets, granite benchtops, white appliances, carpet, no island, blue floor and blue benchtop.
This is an example of a mid-sized galley separate kitchen in Other with an undermount sink, flat-panel cabinets, white cabinets, granite benchtops, white appliances, carpet, no island, blue floor and blue benchtop.
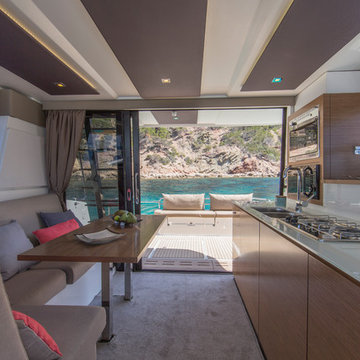
Gilles Martin Raget
This is an example of a contemporary single-wall eat-in kitchen in Other with a double-bowl sink, flat-panel cabinets, medium wood cabinets, white splashback, carpet, no island and beige floor.
This is an example of a contemporary single-wall eat-in kitchen in Other with a double-bowl sink, flat-panel cabinets, medium wood cabinets, white splashback, carpet, no island and beige floor.
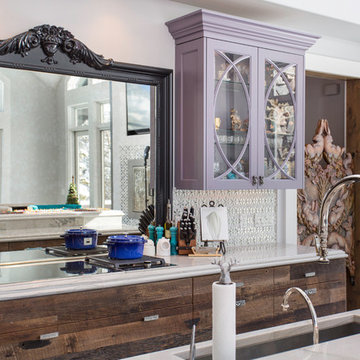
Kitchen design space
https://www.kaikenphotography.com/
Expansive galley eat-in kitchen in Salt Lake City with an undermount sink, flat-panel cabinets, purple cabinets, marble benchtops, metallic splashback, mosaic tile splashback, carpet, multiple islands, grey floor and white benchtop.
Expansive galley eat-in kitchen in Salt Lake City with an undermount sink, flat-panel cabinets, purple cabinets, marble benchtops, metallic splashback, mosaic tile splashback, carpet, multiple islands, grey floor and white benchtop.
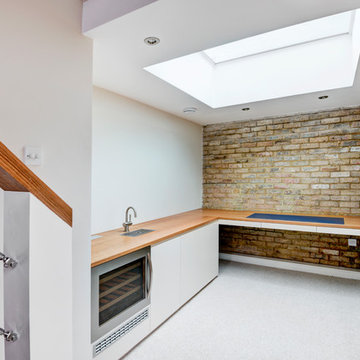
Realfocus.co.uk Murray Russell-Langton
This is a separate kitchenette which is attached to the upstairs studio/living working area. Only used for hot and cold drink preparation.
Kitchen with Flat-panel Cabinets and Carpet Design Ideas
1