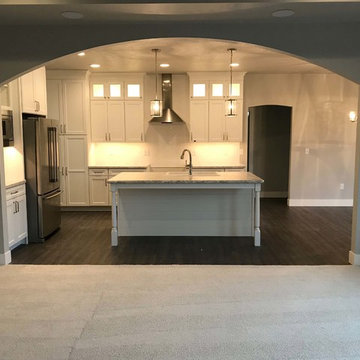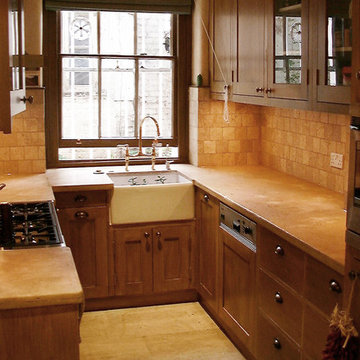Kitchen with Carpet Design Ideas
Refine by:
Budget
Sort by:Popular Today
41 - 60 of 79 photos
Item 1 of 3
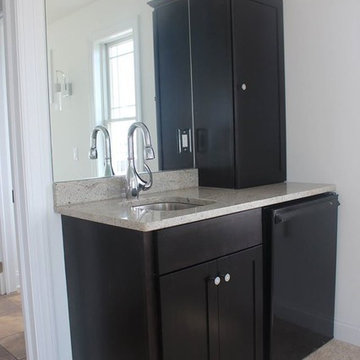
Design ideas for a mid-sized traditional kitchen in Philadelphia with black cabinets, an undermount sink, shaker cabinets, granite benchtops, stainless steel appliances and carpet.
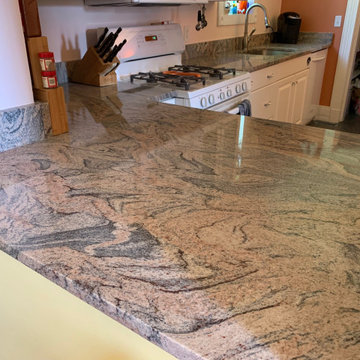
Juparana Columbo Granite, eased edge, single basin, stainless steel, undermount sink.
Design ideas for a mid-sized galley separate kitchen in Other with an undermount sink, flat-panel cabinets, white cabinets, granite benchtops, white appliances, carpet, no island, blue floor and blue benchtop.
Design ideas for a mid-sized galley separate kitchen in Other with an undermount sink, flat-panel cabinets, white cabinets, granite benchtops, white appliances, carpet, no island, blue floor and blue benchtop.
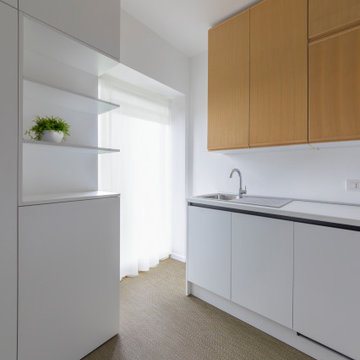
Un progetto partito proprio dalle "fondamenta" e portato fino all'essere vissuto.
Siamo partiti dalla rimozione della carta da parati e passando dal rifacimento cartongessi, tinteggiature e bagno siamo arrivati qui.
Da notare l'armadiatura con due letti a scomparsa: una particolarità che ci ha dato molta soddisfazione.
Ora i clienti potranno finalmente godersi questo bellissimo angolo di paradiso nascosto in mezzo al bosco.
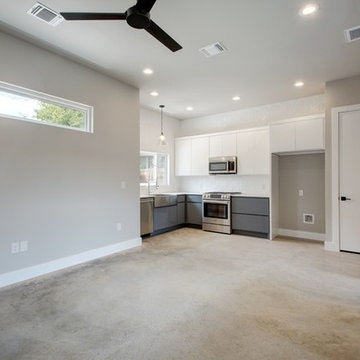
Images Of... Elliot Johnson, AIA // Twist Tours Photography
Mid-sized contemporary l-shaped open plan kitchen in Austin with a farmhouse sink, flat-panel cabinets, grey cabinets, white splashback, stainless steel appliances, carpet, multi-coloured floor and no island.
Mid-sized contemporary l-shaped open plan kitchen in Austin with a farmhouse sink, flat-panel cabinets, grey cabinets, white splashback, stainless steel appliances, carpet, multi-coloured floor and no island.
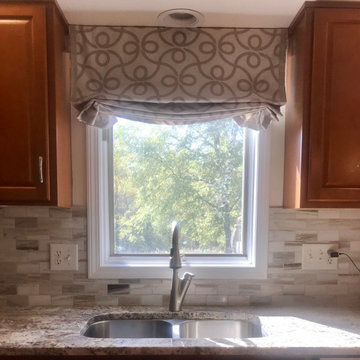
And still not complete but oh how lovely these custom draperies and Roman shades are. Sigh and torture waiting for the next round, coffee and end table's, plus lamps, decor.
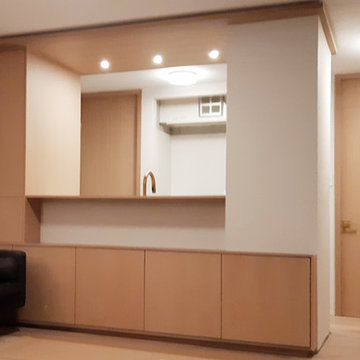
New cabinet storage panels coordinate the kitchen and living room in this Toronto apartment
Photo of a small contemporary galley eat-in kitchen in Toronto with flat-panel cabinets, beige cabinets, carpet and beige floor.
Photo of a small contemporary galley eat-in kitchen in Toronto with flat-panel cabinets, beige cabinets, carpet and beige floor.
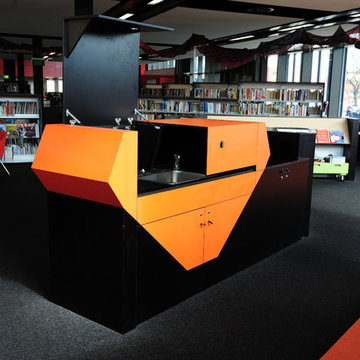
We love this clever design where the kitchen and cleaning station is hidden within cabinetry. This is a fantastic way to save space and create a real feature of an item in awkward size areas.
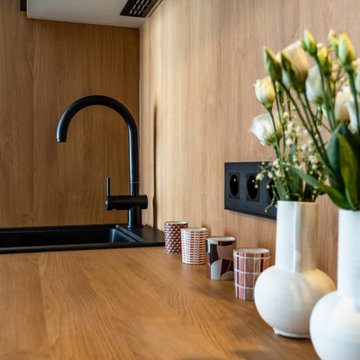
Charmant studio de moins de 25m², en tant que meublé de tourisme en ligne sur Airbnb et Booking. Idéal pour les voyageurs en quête d'un logement fonctionnel et complet. Avec une décoration contemporaine, cet espace offre une atmosphère chaleureuse et accueillante pour votre séjour. Profitez d'un espace pratique où chaque détail a été soigneusement pensé pour rendre votre expérience confortable et agréable.
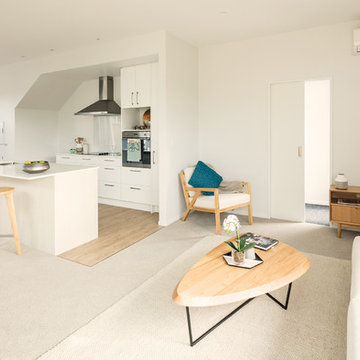
Andy Chui
Inspiration for a mid-sized contemporary kitchen in Auckland with carpet and beige floor.
Inspiration for a mid-sized contemporary kitchen in Auckland with carpet and beige floor.
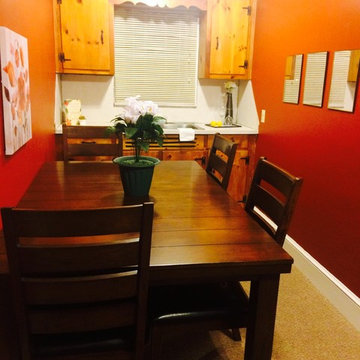
I just love this little kitchen. I chose a brown 4 person dinette that opens up to seat 6 people. A beautiful flower in the center of the table just gives the table life! The cabinets are original and so are the counter tops.
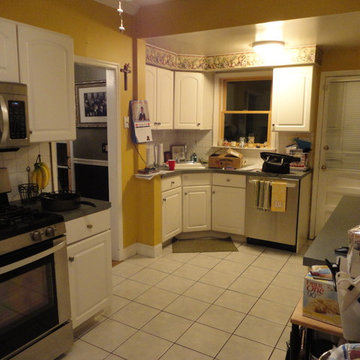
THIS is the BEFORE look!
Mid-sized contemporary kitchen in New York with an undermount sink, shaker cabinets, brown cabinets, granite benchtops, multi-coloured splashback, glass sheet splashback, stainless steel appliances, carpet and no island.
Mid-sized contemporary kitchen in New York with an undermount sink, shaker cabinets, brown cabinets, granite benchtops, multi-coloured splashback, glass sheet splashback, stainless steel appliances, carpet and no island.
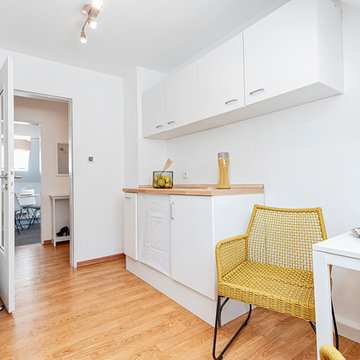
www.sightbysightphotography.com
Mid-sized contemporary kitchen in Other with white cabinets, carpet and beige floor.
Mid-sized contemporary kitchen in Other with white cabinets, carpet and beige floor.
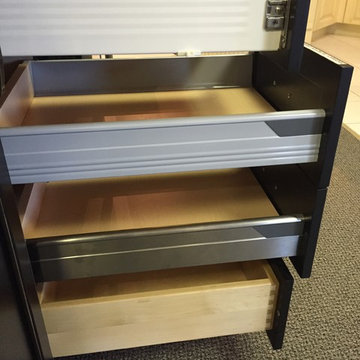
Photo of a mid-sized traditional single-wall kitchen in Toronto with black cabinets, solid surface benchtops, recessed-panel cabinets, black splashback, timber splashback and carpet.
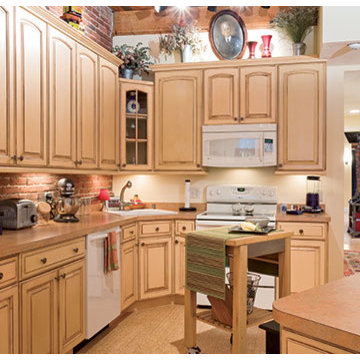
Photo of a mid-sized arts and crafts l-shaped eat-in kitchen in Boston with a drop-in sink, raised-panel cabinets, beige cabinets, laminate benchtops, brown splashback, brick splashback, white appliances, carpet, with island and beige floor.
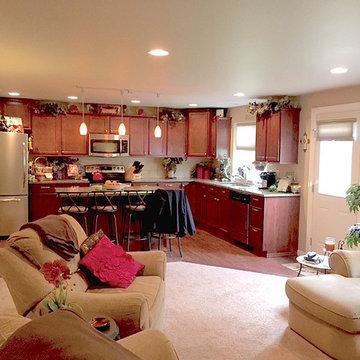
Design ideas for a mid-sized traditional l-shaped open plan kitchen in Seattle with an undermount sink, shaker cabinets, medium wood cabinets, beige splashback, stainless steel appliances, carpet, with island and beige floor.

The adorable lower level AIRBNB (or mother in law suite) is the perfect oasis if you're staying in the Denver area. We thought of everything to outfit this space to feel homey and clean for all guests!
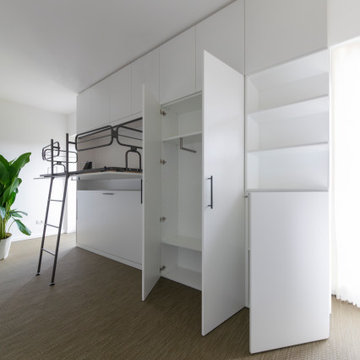
Un progetto partito proprio dalle "fondamenta" e portato fino all'essere vissuto.
Siamo partiti dalla rimozione della carta da parati e passando dal rifacimento cartongessi, tinteggiature e bagno siamo arrivati qui.
Da notare l'armadiatura con due letti a scomparsa: una particolarità che ci ha dato molta soddisfazione.
Ora i clienti potranno finalmente godersi questo bellissimo angolo di paradiso nascosto in mezzo al bosco.
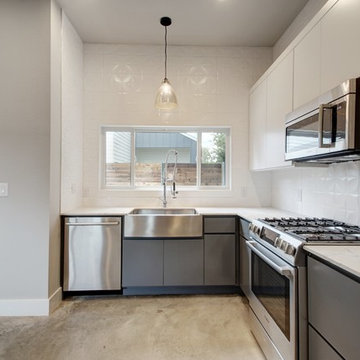
Images Of... Elliot Johnson, AIA // Twist Tours Photography
Design ideas for a mid-sized contemporary l-shaped open plan kitchen in Austin with a farmhouse sink, flat-panel cabinets, grey cabinets, white splashback, stainless steel appliances, carpet, multi-coloured floor, subway tile splashback and no island.
Design ideas for a mid-sized contemporary l-shaped open plan kitchen in Austin with a farmhouse sink, flat-panel cabinets, grey cabinets, white splashback, stainless steel appliances, carpet, multi-coloured floor, subway tile splashback and no island.
Kitchen with Carpet Design Ideas
3
