Kitchen with Carpet Design Ideas
Refine by:
Budget
Sort by:Popular Today
21 - 40 of 77 photos
Item 1 of 3
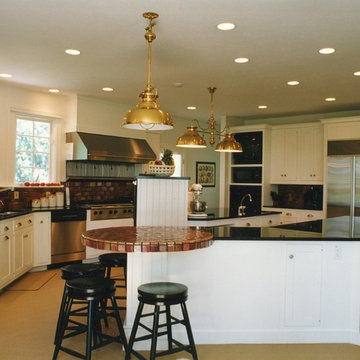
Eclectic blend of French country and contemporary design. Informal breakfast bar with a round tile counter top.
Design ideas for a large eclectic u-shaped eat-in kitchen in Cleveland with white cabinets, stainless steel appliances, shaker cabinets, quartz benchtops, red splashback, ceramic splashback, carpet, multiple islands and beige floor.
Design ideas for a large eclectic u-shaped eat-in kitchen in Cleveland with white cabinets, stainless steel appliances, shaker cabinets, quartz benchtops, red splashback, ceramic splashback, carpet, multiple islands and beige floor.
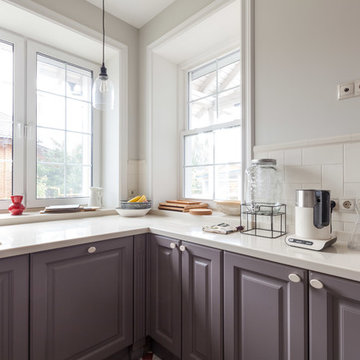
Photo of a large transitional u-shaped separate kitchen in Moscow with an undermount sink, recessed-panel cabinets, grey cabinets, solid surface benchtops, white splashback, ceramic splashback, stainless steel appliances, carpet, no island, red floor and white benchtop.
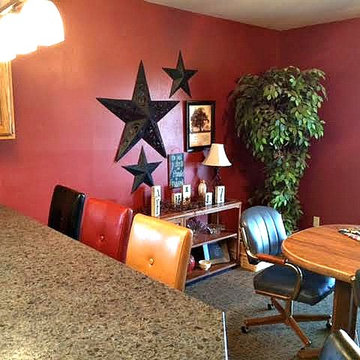
Design ideas for a large traditional u-shaped separate kitchen in Cedar Rapids with a drop-in sink, raised-panel cabinets, dark wood cabinets, granite benchtops, multi-coloured splashback, matchstick tile splashback, black appliances, a peninsula, carpet and grey floor.
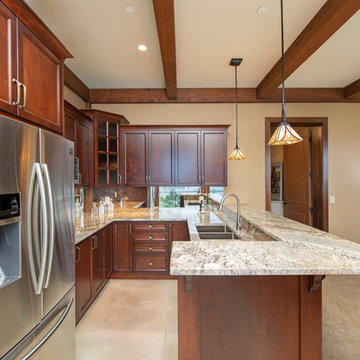
This is an example of a large arts and crafts u-shaped kitchen in Other with an undermount sink, recessed-panel cabinets, brown cabinets, granite benchtops, mirror splashback, carpet, beige floor and multi-coloured benchtop.
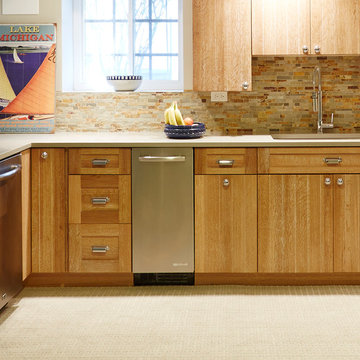
Kitchenette for a basement in an historic home-north of Chicago.. The family with 5 children the basement is being used for video games, entertaining and TV watching.
A CUSTOM tv wall cabinet is a french paint blue with bead board wood stained interior.
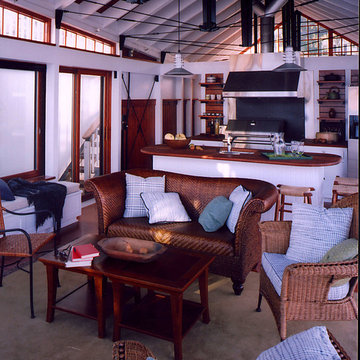
Photo of a mid-sized contemporary galley eat-in kitchen in Other with a double-bowl sink, raised-panel cabinets, light wood cabinets, wood benchtops, stainless steel appliances, carpet, with island and beige floor.
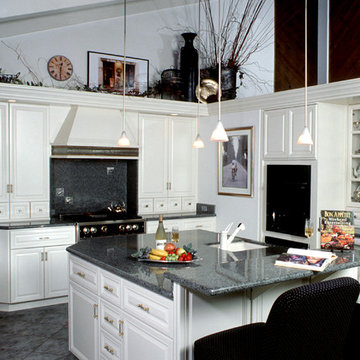
Photo of a mid-sized traditional l-shaped open plan kitchen in Other with an undermount sink, raised-panel cabinets, white cabinets, laminate benchtops, grey splashback, stone slab splashback, stainless steel appliances, carpet, with island and white floor.
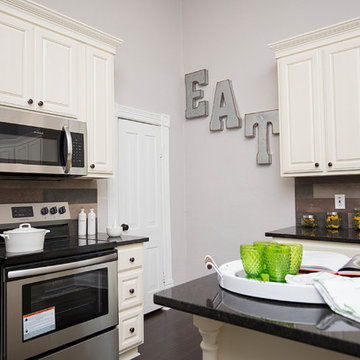
Krystle Chanel Photography
Photo of a mid-sized country kitchen in Atlanta with an undermount sink, raised-panel cabinets, white cabinets, granite benchtops, brown splashback, timber splashback, stainless steel appliances, carpet, with island, beige floor and black benchtop.
Photo of a mid-sized country kitchen in Atlanta with an undermount sink, raised-panel cabinets, white cabinets, granite benchtops, brown splashback, timber splashback, stainless steel appliances, carpet, with island, beige floor and black benchtop.
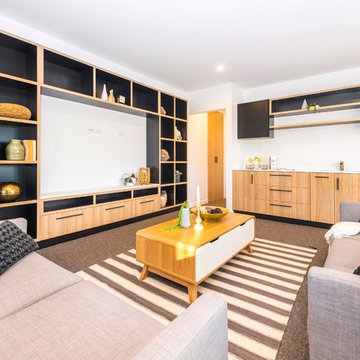
Upstairs living, wet bar and built in library
Inspiration for a large contemporary single-wall open plan kitchen in Canberra - Queanbeyan with an undermount sink, open cabinets, black cabinets, quartz benchtops, white splashback, mosaic tile splashback, black appliances, carpet and no island.
Inspiration for a large contemporary single-wall open plan kitchen in Canberra - Queanbeyan with an undermount sink, open cabinets, black cabinets, quartz benchtops, white splashback, mosaic tile splashback, black appliances, carpet and no island.
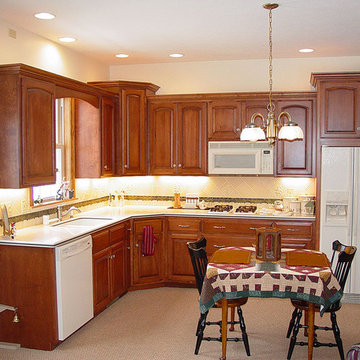
Design ideas for a mid-sized traditional l-shaped open plan kitchen in Cleveland with an undermount sink, beaded inset cabinets, medium wood cabinets, solid surface benchtops, white splashback, ceramic splashback, white appliances, carpet and no island.
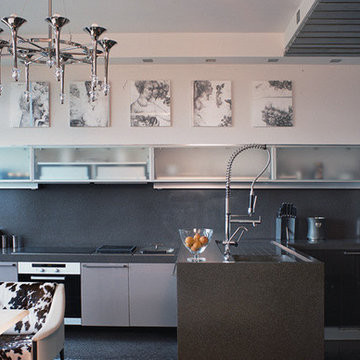
Этот проект - три объединенные в одну квартиры на одном этаже – изысканный лабиринт с анфиладами и бильярдной в качестве центральной комнаты. Пространство квартиры похоже на лабиринт, в котором много разных уютных комнат, выполняющих разные функции. Каждое из пространств в квартире выполнено так, чтобы выглядеть обособленным от остальных. Бильярдная и кабинет и многочисленные спальни и кухня являют собой законченные, обращенные внутрь себя пространства. Это проект в котором есть элементы классики и востока, а все это сочетается с минималистскими вкраплениями. Что касается материалов, то они только природные, в этом проекте все выполнено на заказ и почти всегда вручную по технологиям которые заранее предполагают эксклюзивность каждой вещи.
Общая площадь – 380 кв.м
Роспись, художественное литье, авторские изделия из дерева
Мебель: Tonon, Driade.
Проект – 5 месяцев; строительные и отделочные работы - 7 месяцев
Автор: Всеволод Сосенкин
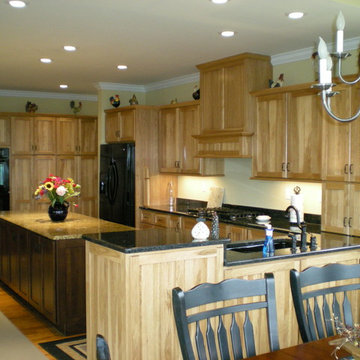
Design ideas for a large country u-shaped eat-in kitchen in Other with an undermount sink, granite benchtops, shaker cabinets, light wood cabinets, white splashback, black appliances, carpet and multiple islands.
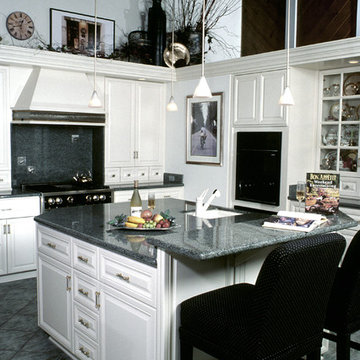
Design ideas for a mid-sized traditional l-shaped open plan kitchen in Other with an undermount sink, raised-panel cabinets, white cabinets, laminate benchtops, grey splashback, stone slab splashback, stainless steel appliances, carpet, with island and white floor.
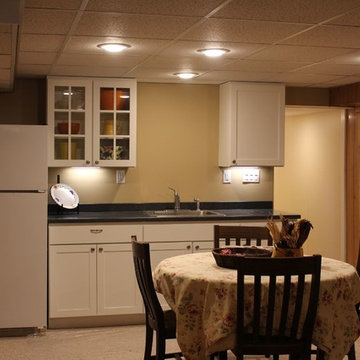
This is an example of a mid-sized transitional single-wall eat-in kitchen in Other with an undermount sink, shaker cabinets, white cabinets, solid surface benchtops, white appliances, carpet and no island.
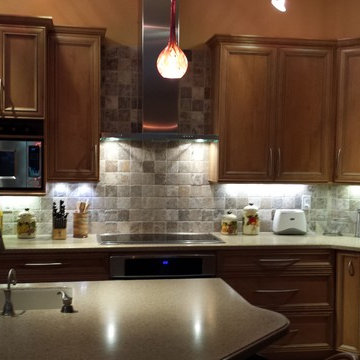
This is an example of a mid-sized transitional l-shaped eat-in kitchen in Miami with an integrated sink, recessed-panel cabinets, medium wood cabinets, solid surface benchtops, orange splashback, ceramic splashback, stainless steel appliances, carpet and with island.
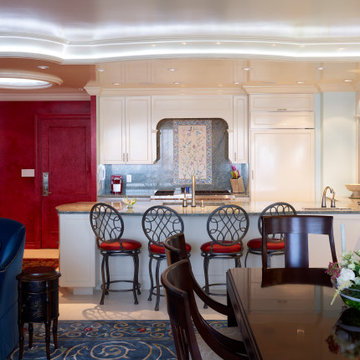
Red accents in the foyer & barstools, blue in the rug, chairs, & backsplash
Inspiration for an expansive contemporary u-shaped open plan kitchen in New York with an undermount sink, recessed-panel cabinets, white cabinets, granite benchtops, blue splashback, mosaic tile splashback, stainless steel appliances, carpet, with island, blue floor and grey benchtop.
Inspiration for an expansive contemporary u-shaped open plan kitchen in New York with an undermount sink, recessed-panel cabinets, white cabinets, granite benchtops, blue splashback, mosaic tile splashback, stainless steel appliances, carpet, with island, blue floor and grey benchtop.
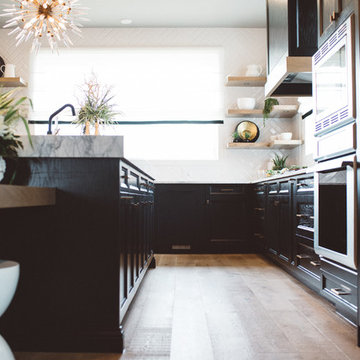
Natasha Dixon Photography
Edmonton Award Winning Boutique Interior Design Studio
Edmonton's award winning boutique interior design studio. We are ready to listen to your needs and develop the perfect interior design solution for your project.
Marie started interiorsBYDESIGNinc. because she loves what she does and is crazy passionate about creating the perfect space for her clients all within budget! We resource the best products and shop for the perfect materials and finishes that add up to truly unique interiors.
Our passion and attention to detail has also got us amazing media attention. Being voted BEST OF HOUZZ in interior design and customer service SIX YEARS IN A ROW, we've also been featured in local, regional, national and international websites and magazines!
Marie is a true, modern Canadian designer with strong classical roots. Described as fresh, inspired and timeless, Marie has a wide vocabulary of stylistic approaches and artfully balances form, function and style as well she can integrate the past with present trends. Her interiors are nuanced and tailored and have a lasting quality that is always the hallmark of every project. Marie's endless creative ideas, design process and budget strategies expedite a project's process. Simply put - we deliver extraordinary interiors.
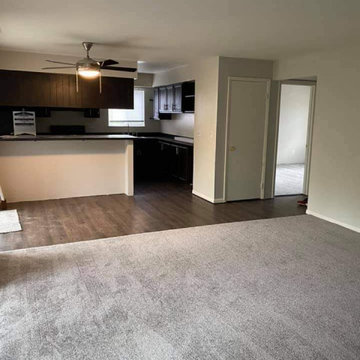
kitchen remodel before and after photos, carpeting
Mid-sized galley eat-in kitchen in Other with recessed-panel cabinets, dark wood cabinets, solid surface benchtops, carpet, with island, white floor and brown benchtop.
Mid-sized galley eat-in kitchen in Other with recessed-panel cabinets, dark wood cabinets, solid surface benchtops, carpet, with island, white floor and brown benchtop.
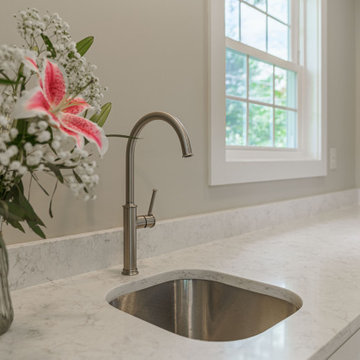
Bonus room kitchenette.
Mid-sized transitional single-wall kitchen in Other with an undermount sink, shaker cabinets, white cabinets, quartzite benchtops, white splashback, stone slab splashback, carpet, white floor and white benchtop.
Mid-sized transitional single-wall kitchen in Other with an undermount sink, shaker cabinets, white cabinets, quartzite benchtops, white splashback, stone slab splashback, carpet, white floor and white benchtop.
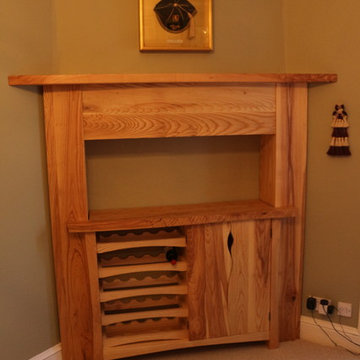
Finished wine cabinet recessed into the ash fireplace.
Chris Early Woodsavvy
Inspiration for a large contemporary single-wall eat-in kitchen in Other with flat-panel cabinets, light wood cabinets, wood benchtops, carpet and no island.
Inspiration for a large contemporary single-wall eat-in kitchen in Other with flat-panel cabinets, light wood cabinets, wood benchtops, carpet and no island.
Kitchen with Carpet Design Ideas
2