Kitchen with Cement Tile Splashback and Black Appliances Design Ideas
Refine by:
Budget
Sort by:Popular Today
21 - 40 of 962 photos
Item 1 of 3
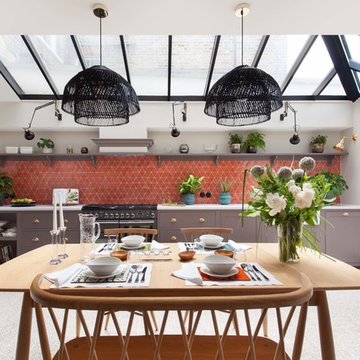
Expansive transitional eat-in kitchen in London with a farmhouse sink, shaker cabinets, grey cabinets, red splashback, black appliances, no island, grey floor, white benchtop, quartzite benchtops, cement tile splashback and terrazzo floors.
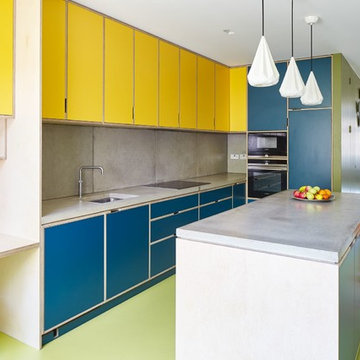
The kitchen as the heart of the house is a comfortable space not just for cooking but for everyday family life. Materials avoid bland white surfaces and create a positive haptic experience through robust materials and finishes.
Photo: Andy Stagg
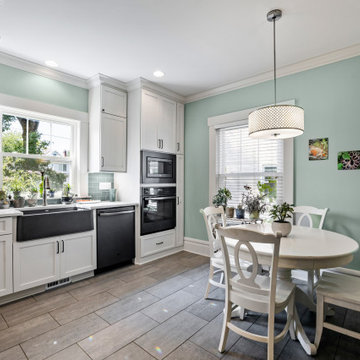
A tiny kitchen and large unused dining room were combined to create a welcoming, eat in kitchen with the addition of a powder room, and space left for the doggies.

Well-designed kitchen featuring black, white, and natural woods accents. Plenty of storage and space to entertain loved ones.
Photo of a large modern single-wall open plan kitchen in Other with a drop-in sink, shaker cabinets, white cabinets, wood benchtops, white splashback, cement tile splashback, black appliances, medium hardwood floors, with island, brown floor, brown benchtop and vaulted.
Photo of a large modern single-wall open plan kitchen in Other with a drop-in sink, shaker cabinets, white cabinets, wood benchtops, white splashback, cement tile splashback, black appliances, medium hardwood floors, with island, brown floor, brown benchtop and vaulted.
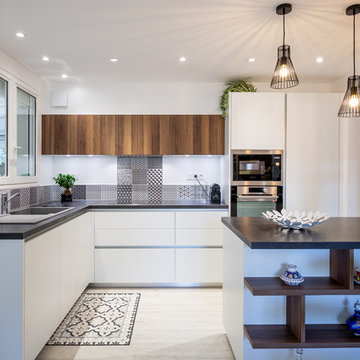
Après : on a transformé une cuisine rustique en une cuisine moderne, lumineuse et fonctionnelle.
Crédit photos Pierre Carreau
Inspiration for a mid-sized scandinavian l-shaped kitchen in Bordeaux with flat-panel cabinets, white cabinets, multi-coloured splashback, cement tile splashback, black appliances, with island, beige floor and black benchtop.
Inspiration for a mid-sized scandinavian l-shaped kitchen in Bordeaux with flat-panel cabinets, white cabinets, multi-coloured splashback, cement tile splashback, black appliances, with island, beige floor and black benchtop.

This minimalist kitchen design was created for an entrepreneur chef who wanted a clean entertaining and research work area. To minimize clutter; a hidden dishwasher was installed and cutting board cover fabricated for the sink. Color matched flush appliances and a concealed vent hood help create a clean work area. Custom solid Maple shelves were made on site and provide quick access to frequently used items as well as integrate AC ducts in a minimalist fashion. The customized tile backsplash integrates trim-less switches and outlets in the center of the flowers to reduce their visual impact on the composition. A locally fabricated cove tile was notched into the paper countertop to ease the transition visually and aid in cleaning. This image contains one of 4 kitchen work areas in the home.

A small area is remodeled for efficient use of space. This couple enjoys cooking, their grandchildren, and puzzles.
All of that was taken into account when we designed the kitchen.

Built in 1896, the original site of the Baldwin Piano warehouse was transformed into several turn-of-the-century residential spaces in the heart of Downtown Denver. The building is the last remaining structure in Downtown Denver with a cast-iron facade. HouseHome was invited to take on a poorly designed loft and transform it into a luxury Airbnb rental. Since this building has such a dense history, it was our mission to bring the focus back onto the unique features, such as the original brick, large windows, and unique architecture.
Our client wanted the space to be transformed into a luxury, unique Airbnb for world travelers and tourists hoping to experience the history and art of the Denver scene. We went with a modern, clean-lined design with warm brick, moody black tones, and pops of green and white, all tied together with metal accents. The high-contrast black ceiling is the wow factor in this design, pushing the envelope to create a completely unique space. Other added elements in this loft are the modern, high-gloss kitchen cabinetry, the concrete tile backsplash, and the unique multi-use space in the Living Room. Truly a dream rental that perfectly encapsulates the trendy, historical personality of the Denver area.
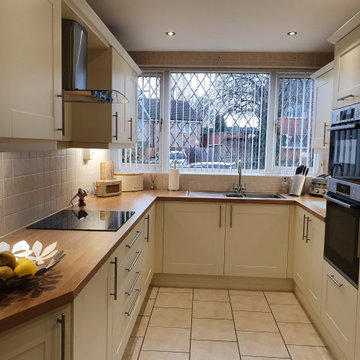
Range: Shaker
Colour: Pale Cream
Worktops: Natural Oak Block
Design ideas for a small traditional u-shaped eat-in kitchen in West Midlands with a double-bowl sink, shaker cabinets, beige cabinets, laminate benchtops, beige splashback, cement tile splashback, black appliances, ceramic floors, no island, beige floor and brown benchtop.
Design ideas for a small traditional u-shaped eat-in kitchen in West Midlands with a double-bowl sink, shaker cabinets, beige cabinets, laminate benchtops, beige splashback, cement tile splashback, black appliances, ceramic floors, no island, beige floor and brown benchtop.
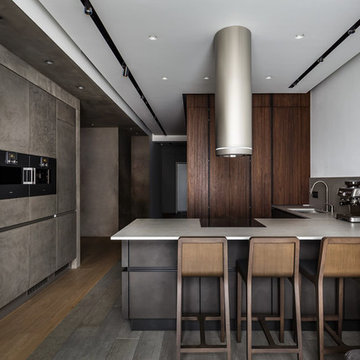
Contemporary u-shaped open plan kitchen in Moscow with an undermount sink, flat-panel cabinets, grey splashback, black appliances, a peninsula, grey floor, concrete benchtops and cement tile splashback.
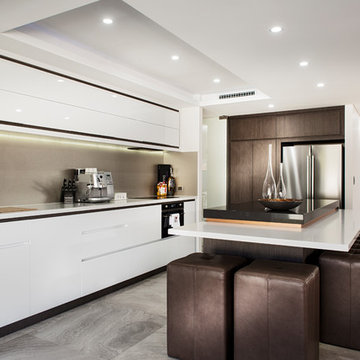
Inspiration for a large modern single-wall separate kitchen in Perth with a drop-in sink, louvered cabinets, white cabinets, granite benchtops, beige splashback, cement tile splashback, black appliances, terra-cotta floors and with island.

As you make your way through the space, the variation of tones in the flooring blends seamlessly with the natural desert landscape, creating a harmonious and organic atmosphere. The Ibiza-inspired design elements and organic light combine to create an unforgettable vacation experience that will stay with you forever.
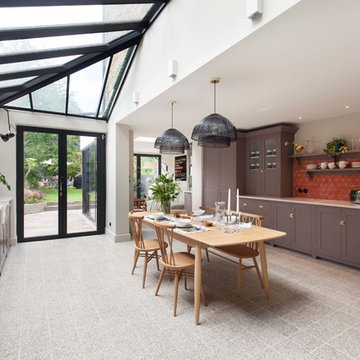
Design ideas for an expansive midcentury eat-in kitchen in London with a farmhouse sink, shaker cabinets, purple cabinets, quartzite benchtops, red splashback, cement tile splashback, black appliances, terrazzo floors, no island, grey floor and white benchtop.
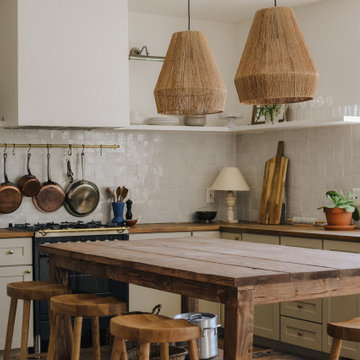
Step into a realm of timeless beauty with Nailed It Builders' Classic Traditional Kitchen Redesign. Our expert team combines classic design principles with bespoke craftsmanship, delivering a kitchen that stands out in both style and functionality."
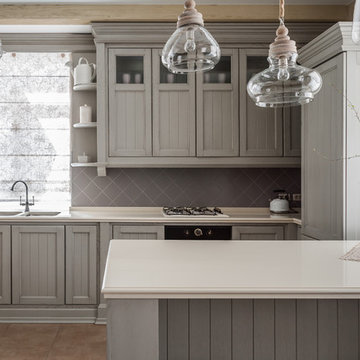
Кухня прованс светло-серого цвета, остров, каменная столешница, штора на окне, римская штора, подвесные стеклянные светильники на веревках.
Photo of a mid-sized traditional single-wall eat-in kitchen in Other with grey cabinets, solid surface benchtops, grey splashback, cement tile splashback, ceramic floors, brown floor, beige benchtop, an undermount sink, shaker cabinets, black appliances and with island.
Photo of a mid-sized traditional single-wall eat-in kitchen in Other with grey cabinets, solid surface benchtops, grey splashback, cement tile splashback, ceramic floors, brown floor, beige benchtop, an undermount sink, shaker cabinets, black appliances and with island.
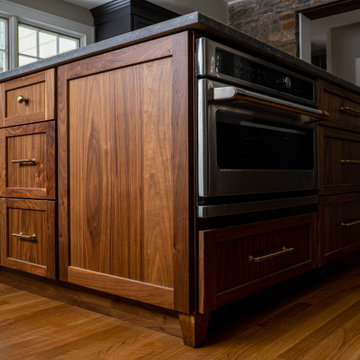
This is an example of a large midcentury l-shaped eat-in kitchen in Baltimore with a farmhouse sink, shaker cabinets, grey cabinets, soapstone benchtops, multi-coloured splashback, cement tile splashback, black appliances, medium hardwood floors, with island, brown floor, grey benchtop and recessed.
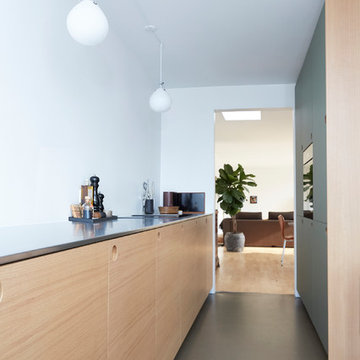
Som køkkenelskere ved vi, at det er detaljerne og snedkerarbejdet, der gør hele forskellen. Så hvorfor ikke bare købe IKEAs billige køkkenskabe og så beklæde dem med eksklusive fronter, bordplade af høj kvalitet og fingersamlede træskuffer?
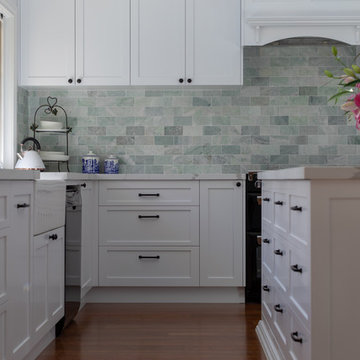
Kitchen, Photos by Light Studies
Expansive traditional l-shaped eat-in kitchen in Canberra - Queanbeyan with a farmhouse sink, shaker cabinets, white cabinets, glass benchtops, green splashback, cement tile splashback, black appliances, with island and white benchtop.
Expansive traditional l-shaped eat-in kitchen in Canberra - Queanbeyan with a farmhouse sink, shaker cabinets, white cabinets, glass benchtops, green splashback, cement tile splashback, black appliances, with island and white benchtop.

Complete renovation of a property by the owner and wanted a large functional kitchen for hosting guests, spending time with the family and cooking!
Inspiration for a large modern l-shaped eat-in kitchen in Hertfordshire with a single-bowl sink, flat-panel cabinets, grey cabinets, quartzite benchtops, grey splashback, cement tile splashback, black appliances, porcelain floors, with island, white floor, grey benchtop and recessed.
Inspiration for a large modern l-shaped eat-in kitchen in Hertfordshire with a single-bowl sink, flat-panel cabinets, grey cabinets, quartzite benchtops, grey splashback, cement tile splashback, black appliances, porcelain floors, with island, white floor, grey benchtop and recessed.
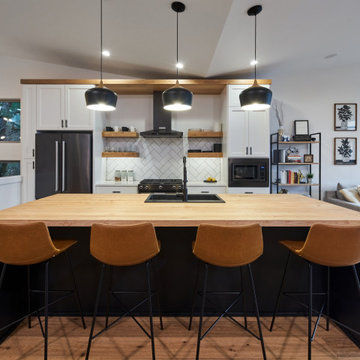
Well-designed kitchen featuring black, white, and natural woods accents. Plenty of storage and space to entertain loved ones.
Design ideas for a large modern single-wall open plan kitchen in Other with a drop-in sink, shaker cabinets, white cabinets, wood benchtops, white splashback, cement tile splashback, black appliances, medium hardwood floors, with island, brown floor, brown benchtop and vaulted.
Design ideas for a large modern single-wall open plan kitchen in Other with a drop-in sink, shaker cabinets, white cabinets, wood benchtops, white splashback, cement tile splashback, black appliances, medium hardwood floors, with island, brown floor, brown benchtop and vaulted.
Kitchen with Cement Tile Splashback and Black Appliances Design Ideas
2