Kitchen with Cement Tile Splashback and Black Appliances Design Ideas
Refine by:
Budget
Sort by:Popular Today
81 - 100 of 962 photos
Item 1 of 3
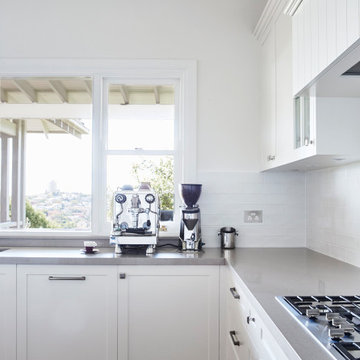
Design ideas for a large traditional u-shaped open plan kitchen in Sydney with a double-bowl sink, recessed-panel cabinets, white cabinets, quartz benchtops, white splashback, cement tile splashback, black appliances, dark hardwood floors, with island, brown floor and white benchtop.
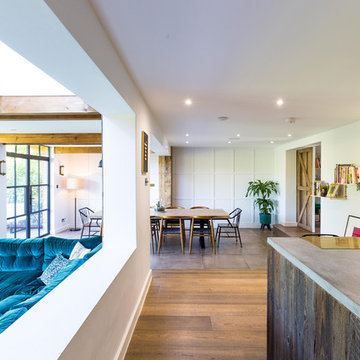
This stunning dark timber kitchen sits contentedly in this open-plan space and looks out across the family seating area into the garden beyond
Design ideas for a mid-sized contemporary l-shaped open plan kitchen in Hertfordshire with an integrated sink, flat-panel cabinets, medium wood cabinets, solid surface benchtops, multi-coloured splashback, cement tile splashback, black appliances, medium hardwood floors, with island, brown floor and grey benchtop.
Design ideas for a mid-sized contemporary l-shaped open plan kitchen in Hertfordshire with an integrated sink, flat-panel cabinets, medium wood cabinets, solid surface benchtops, multi-coloured splashback, cement tile splashback, black appliances, medium hardwood floors, with island, brown floor and grey benchtop.
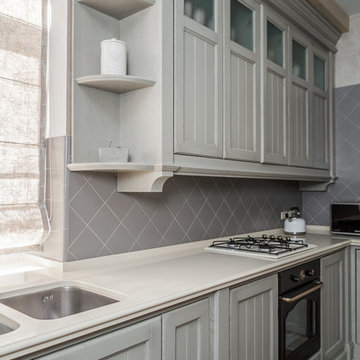
Кухня в стиле прованс светло-серая, фрагмент. Раковина с двумя чашами, каменная столешница, фартук кухни серая плитка.
This is an example of a mid-sized traditional single-wall eat-in kitchen in Other with an undermount sink, grey cabinets, solid surface benchtops, grey splashback, cement tile splashback, black appliances, ceramic floors, with island, brown floor, beige benchtop and shaker cabinets.
This is an example of a mid-sized traditional single-wall eat-in kitchen in Other with an undermount sink, grey cabinets, solid surface benchtops, grey splashback, cement tile splashback, black appliances, ceramic floors, with island, brown floor, beige benchtop and shaker cabinets.

Louisa, San Clemente Coastal Modern Architecture
The brief for this modern coastal home was to create a place where the clients and their children and their families could gather to enjoy all the beauty of living in Southern California. Maximizing the lot was key to unlocking the potential of this property so the decision was made to excavate the entire property to allow natural light and ventilation to circulate through the lower level of the home.
A courtyard with a green wall and olive tree act as the lung for the building as the coastal breeze brings fresh air in and circulates out the old through the courtyard.
The concept for the home was to be living on a deck, so the large expanse of glass doors fold away to allow a seamless connection between the indoor and outdoors and feeling of being out on the deck is felt on the interior. A huge cantilevered beam in the roof allows for corner to completely disappear as the home looks to a beautiful ocean view and Dana Point harbor in the distance. All of the spaces throughout the home have a connection to the outdoors and this creates a light, bright and healthy environment.
Passive design principles were employed to ensure the building is as energy efficient as possible. Solar panels keep the building off the grid and and deep overhangs help in reducing the solar heat gains of the building. Ultimately this home has become a place that the families can all enjoy together as the grand kids create those memories of spending time at the beach.
Images and Video by Aandid Media.
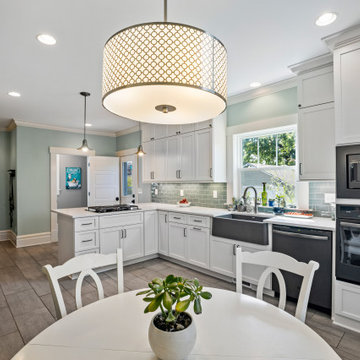
A tiny kitchen and large unused dining room were combined to create a welcoming, eat in kitchen with the addition of a powder room, and space left for the doggies.
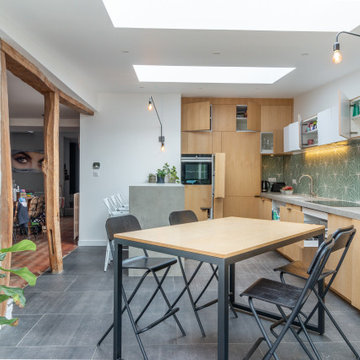
Photo of a mid-sized scandinavian u-shaped open plan kitchen in Lille with an undermount sink, beaded inset cabinets, light wood cabinets, tile benchtops, green splashback, cement tile splashback, black appliances, ceramic floors, with island, grey floor and grey benchtop.
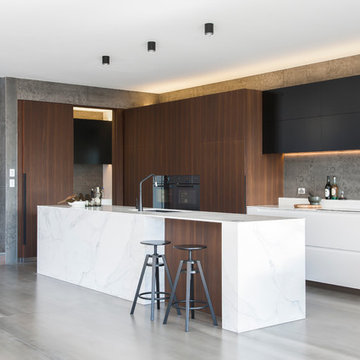
Function. Function. Function. Deep pullout storage under all bench tops, touch to open overhead lift systems and concealed appliances.
Image: Nicole England
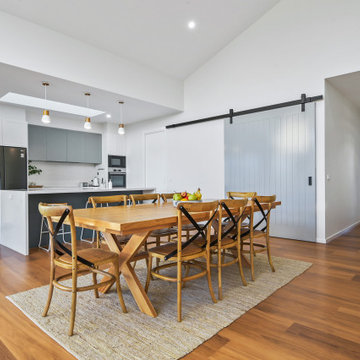
This is an example of a mid-sized country l-shaped open plan kitchen in Other with an undermount sink, shaker cabinets, white cabinets, laminate benchtops, white splashback, cement tile splashback, black appliances, vinyl floors, with island, brown floor and white benchtop.
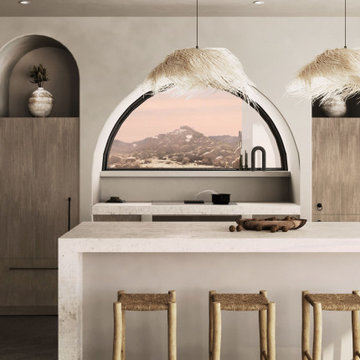
As you make your way through the space, the variation of tones in the flooring blends seamlessly with the natural desert landscape, creating a harmonious and organic atmosphere. The Ibiza-inspired design elements and organic light combine to create an unforgettable vacation experience that will stay with you forever.
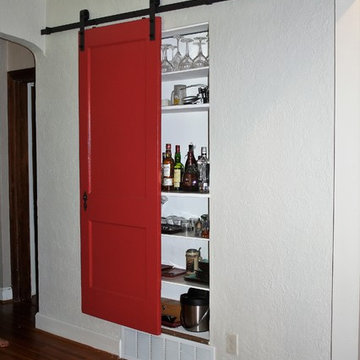
Alise O'Brian Photography
Inspiration for a mid-sized country l-shaped eat-in kitchen in St Louis with a farmhouse sink, shaker cabinets, concrete benchtops, white splashback, black appliances, cork floors, brown floor, grey cabinets, cement tile splashback and grey benchtop.
Inspiration for a mid-sized country l-shaped eat-in kitchen in St Louis with a farmhouse sink, shaker cabinets, concrete benchtops, white splashback, black appliances, cork floors, brown floor, grey cabinets, cement tile splashback and grey benchtop.
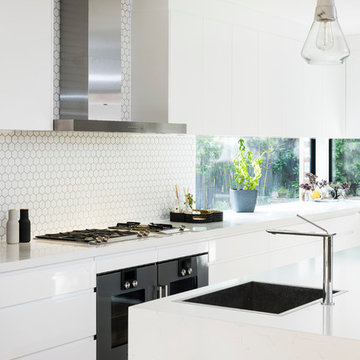
Amazing sleek modern industrial kitchen in monochrome. Shining white cabinetry and super white engineered stone benches give a fantastically clean look while the feature grain Tasmanian Oak timber floors add warmth and contrast to the crispness.
Tim Turner Photography
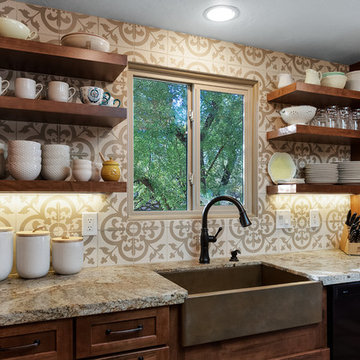
Designer: Matt Yaney
Photo Credit: KC Creative Designs
Design ideas for a mid-sized transitional galley eat-in kitchen in Phoenix with a farmhouse sink, flat-panel cabinets, brown cabinets, granite benchtops, beige splashback, cement tile splashback, black appliances, terra-cotta floors, with island, red floor and beige benchtop.
Design ideas for a mid-sized transitional galley eat-in kitchen in Phoenix with a farmhouse sink, flat-panel cabinets, brown cabinets, granite benchtops, beige splashback, cement tile splashback, black appliances, terra-cotta floors, with island, red floor and beige benchtop.
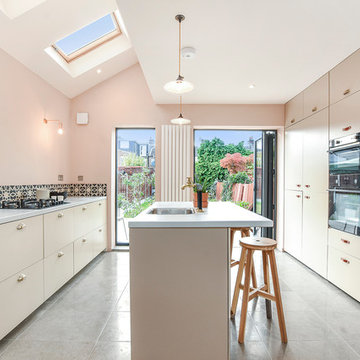
Photo of a large contemporary galley open plan kitchen in London with an undermount sink, flat-panel cabinets, beige cabinets, cement tile splashback, black appliances and a peninsula.
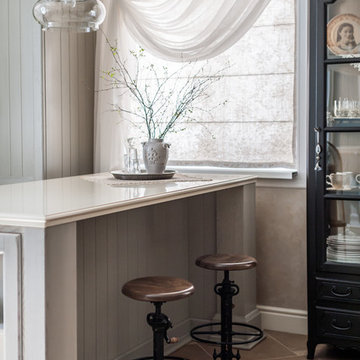
Кухня прованс светло-серого цвета, остров, металлические барные стулья, штора на окне, римская штора, подвесные стеклянные светильники.
This is an example of a mid-sized traditional single-wall eat-in kitchen in Other with an undermount sink, grey cabinets, solid surface benchtops, grey splashback, cement tile splashback, black appliances, ceramic floors, with island, brown floor, beige benchtop and shaker cabinets.
This is an example of a mid-sized traditional single-wall eat-in kitchen in Other with an undermount sink, grey cabinets, solid surface benchtops, grey splashback, cement tile splashback, black appliances, ceramic floors, with island, brown floor, beige benchtop and shaker cabinets.

Gorgeous neutral Family Shaker style kitchen with central Island in contrast colour.
Design ideas for a mid-sized country u-shaped open plan kitchen in London with shaker cabinets, marble benchtops, white splashback, with island, a farmhouse sink, beige cabinets, cement tile splashback, black appliances, medium hardwood floors, brown floor and white benchtop.
Design ideas for a mid-sized country u-shaped open plan kitchen in London with shaker cabinets, marble benchtops, white splashback, with island, a farmhouse sink, beige cabinets, cement tile splashback, black appliances, medium hardwood floors, brown floor and white benchtop.
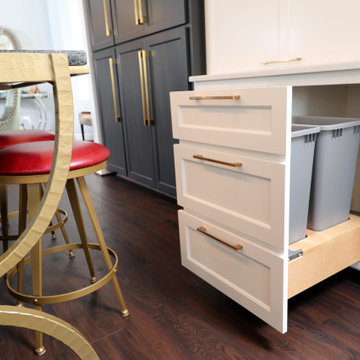
Inspiration for a mid-sized contemporary eat-in kitchen in Other with an undermount sink, shaker cabinets, black cabinets, quartz benchtops, green splashback, cement tile splashback, black appliances, laminate floors, with island, brown floor and white benchtop.
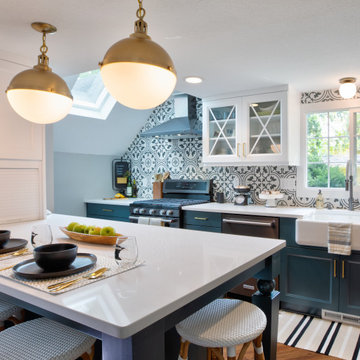
Inspiration for a country galley eat-in kitchen in Minneapolis with a farmhouse sink, shaker cabinets, white cabinets, quartzite benchtops, multi-coloured splashback, cement tile splashback, black appliances, medium hardwood floors, a peninsula, brown floor and white benchtop.
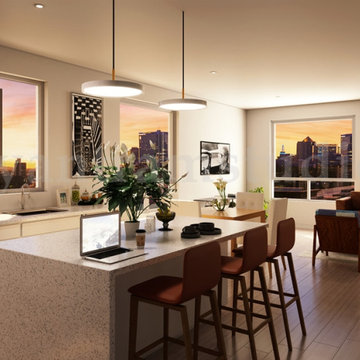
This Kitchen design has an island with chairs, oven, modern furniture, a white dining table, a sofa and table with lamp, a pendant light on the island & chairs for work, windows, a flower pot, sink, and photo frames on the wall. Automatic gas stock with oven
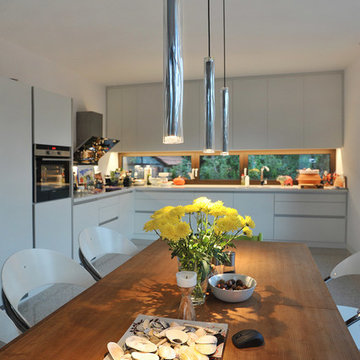
(c) büro13 architekten, Xpress/ Rolf Walter
Inspiration for a large contemporary l-shaped open plan kitchen in Berlin with white cabinets, white splashback, black appliances, an integrated sink, flat-panel cabinets, solid surface benchtops, cement tile splashback, concrete floors, a peninsula and grey floor.
Inspiration for a large contemporary l-shaped open plan kitchen in Berlin with white cabinets, white splashback, black appliances, an integrated sink, flat-panel cabinets, solid surface benchtops, cement tile splashback, concrete floors, a peninsula and grey floor.
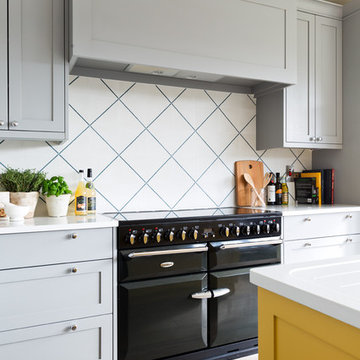
This is an example of a mid-sized traditional l-shaped eat-in kitchen in Dublin with a single-bowl sink, shaker cabinets, grey cabinets, quartzite benchtops, white splashback, cement tile splashback, black appliances, porcelain floors, with island, brown floor and white benchtop.
Kitchen with Cement Tile Splashback and Black Appliances Design Ideas
5