Kitchen with Cement Tile Splashback and Dark Hardwood Floors Design Ideas
Refine by:
Budget
Sort by:Popular Today
261 - 280 of 1,580 photos
Item 1 of 3
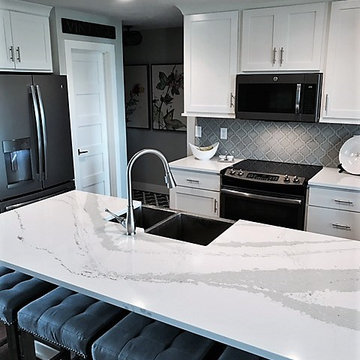
This home features Cambria Brittanicca on the kitchen island with Cambria Whitehall on the perimeter; and that gorgeous backsplash tile. She used Cambria Carrick in the powder bath with white subway tile. Her hearth room features a custom built desk using Cambria New Quay. Now that's a lot of Cambria! For her children's study area she added cabinets and a working station with Formica Soapstone Sequoia countertops. The master bath feature granite countertops. This home definitely say WOW!
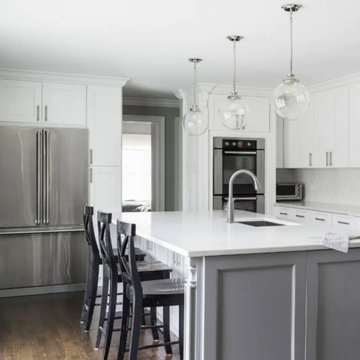
Popular White kitchen with shaker style doors and gray island with stainless steel appliances with hardwood flooring. White countertops makes it an Elegant design
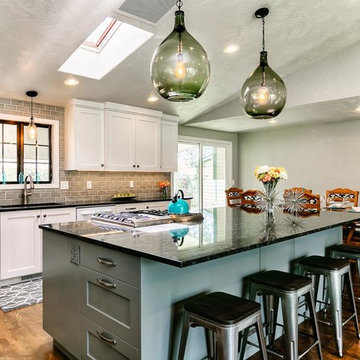
This late 80's bungalow was no longer serving the needs of the family of 4. We transformed the outdated galley kitchen into an open concept floor plan, complete with a large island, walk-in pantry and gourmet appliances. We turned the once closed off spaces into a place that family and friends would love to gather.
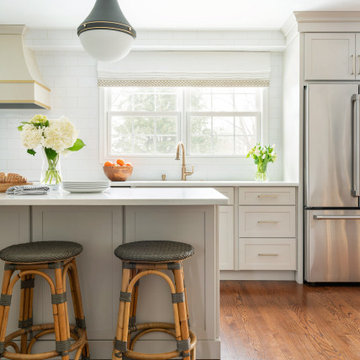
Design ideas for a large transitional galley eat-in kitchen in Philadelphia with a drop-in sink, shaker cabinets, beige cabinets, quartz benchtops, white splashback, cement tile splashback, stainless steel appliances, dark hardwood floors, with island and white benchtop.
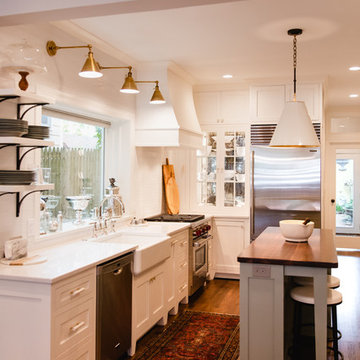
This is an example of a small transitional l-shaped eat-in kitchen in Baltimore with a farmhouse sink, shaker cabinets, white cabinets, quartz benchtops, white splashback, cement tile splashback, stainless steel appliances, dark hardwood floors, with island, brown floor and white benchtop.
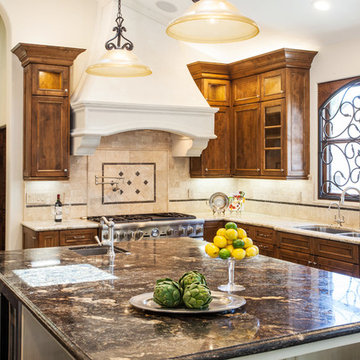
Design ideas for a large mediterranean l-shaped kitchen in Los Angeles with a double-bowl sink, shaker cabinets, dark wood cabinets, soapstone benchtops, beige splashback, cement tile splashback, stainless steel appliances, dark hardwood floors, with island and brown floor.
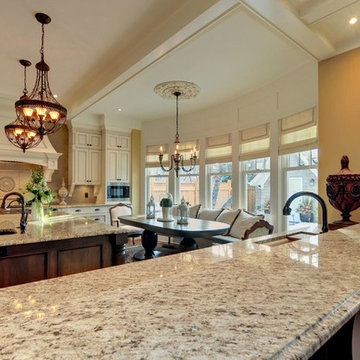
Inspiration for a l-shaped separate kitchen in Calgary with an undermount sink, recessed-panel cabinets, beige cabinets, granite benchtops, beige splashback, cement tile splashback, stainless steel appliances, dark hardwood floors and with island.
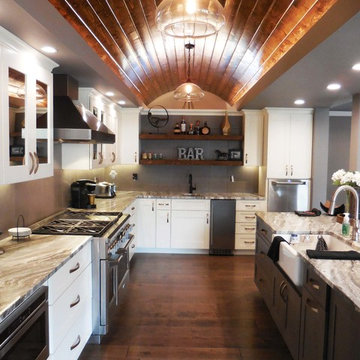
Large transitional single-wall eat-in kitchen in Other with a farmhouse sink, shaker cabinets, white cabinets, granite benchtops, grey splashback, cement tile splashback, stainless steel appliances, dark hardwood floors, with island, brown floor and beige benchtop.
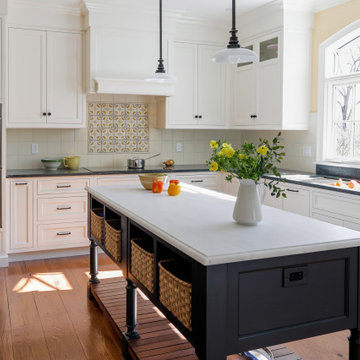
This island is a the central food prep space. The Galley sink with drain board can be seen centered under the window. Baskets were custom made to fit in the narrow spaces.
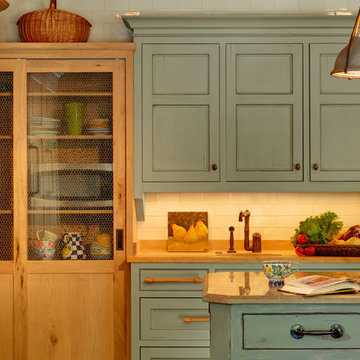
The kitchen cabinets are made of butternut wood (in the walnut family) with limestone counter tops, and a custom iron hammered hood. Bypass doors with chicken wire/glass insert combo. Trim paint color: Benjamin Moore, HC-164 Puritan Gray.
Interior Design by Tony Stavish, A.W. Stavish Designs
Craig Dugan - Photographer
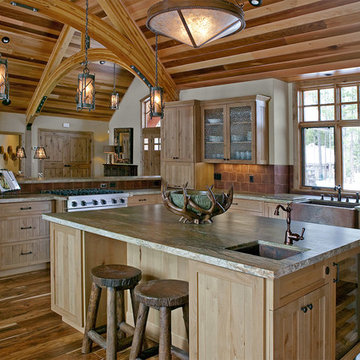
saintpierre.co
Design ideas for a large country u-shaped eat-in kitchen in Other with a drop-in sink, beaded inset cabinets, light wood cabinets, granite benchtops, red splashback, cement tile splashback, stainless steel appliances, dark hardwood floors and with island.
Design ideas for a large country u-shaped eat-in kitchen in Other with a drop-in sink, beaded inset cabinets, light wood cabinets, granite benchtops, red splashback, cement tile splashback, stainless steel appliances, dark hardwood floors and with island.
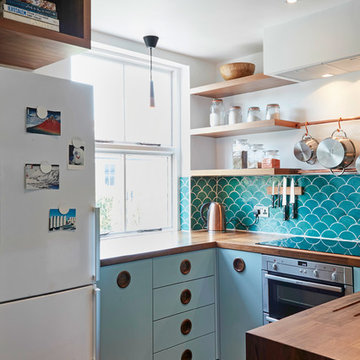
A compact L-shaped kitchen in Hackney
Matt Lacquer Doors in Ceramic Blue by Sanderson
Bespoke American Black Walnut Handle, box shelves and worktop.
Copper tap and rails
Photos by Polly Tootal
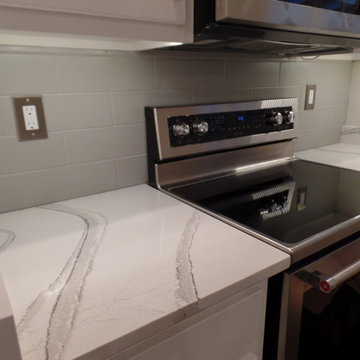
Custom maple wood, painted cabinets, Soho 4" x 16" warm grey matte finish subway backsplash tile, new Kitchen Aid appliances, LED recess lighting, tape LED under-cabinet lighting, and Prestige Granite Richmond Gold Alpine Oak Rustic engineered hardwood flooring! Delta gooseneck touch faucet,
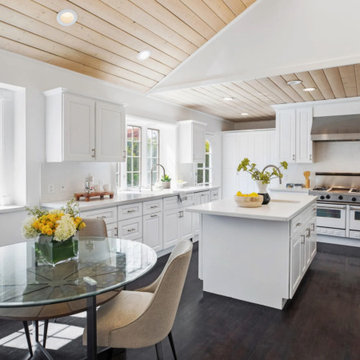
Bright and sunny all white kitchen with contrasting dark wood floors,
this chef’s kitchen has plenty of solid surface counter tops for food prep and
service. Glass front cabinets and a counter underneath are ample storage for the
kitchen table.
The space is easy to clean and work in with the kitchen triangle of prep sink, stove and
Refrigerator next to each other. We also love that the clean-up sink is on the other side
The kitchen, out of the way of food prep.
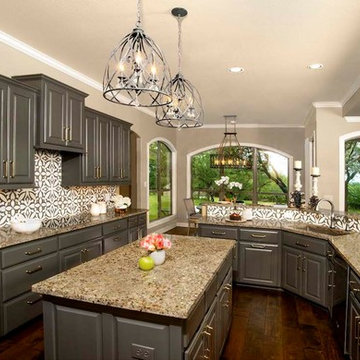
Design ideas for a large traditional kitchen in Austin with an undermount sink, recessed-panel cabinets, grey cabinets, granite benchtops, cement tile splashback, stainless steel appliances, dark hardwood floors, with island and brown floor.
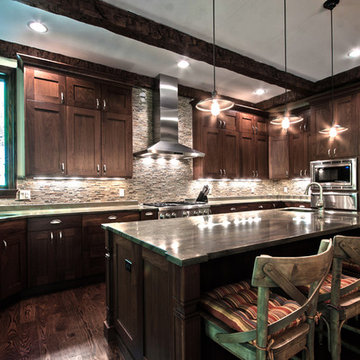
Custom Home built in Michigan's Harbor Country by A. Perry Homes. A. Perry Homes are the leading architects, builders, and remodelers in the Midwest.
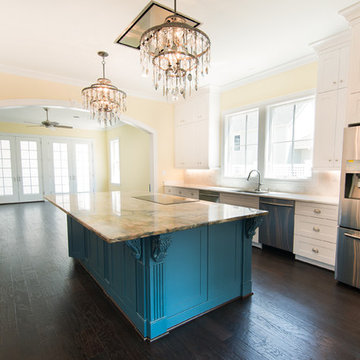
Photo of a kitchen in Other with dark hardwood floors, stainless steel appliances, cement tile splashback and with island.
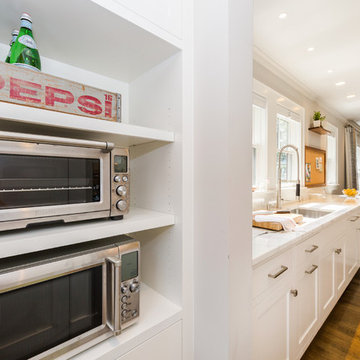
an open kitchen to the dining room and living room beyond
Photo of a mid-sized transitional l-shaped eat-in kitchen in Boston with an undermount sink, shaker cabinets, white cabinets, marble benchtops, grey splashback, cement tile splashback, stainless steel appliances, dark hardwood floors, a peninsula, brown floor and white benchtop.
Photo of a mid-sized transitional l-shaped eat-in kitchen in Boston with an undermount sink, shaker cabinets, white cabinets, marble benchtops, grey splashback, cement tile splashback, stainless steel appliances, dark hardwood floors, a peninsula, brown floor and white benchtop.
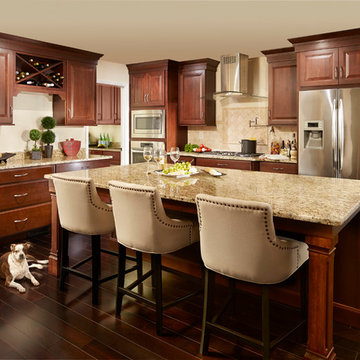
Atlanta Georgia 12’ by 19’ kitchen renovation featuring CliqStudios Carlton full-overlay cabinets finished in a gorgeous Cherry Russet, an impressive 8-foot by 5-foot island and two extra feet of cabinet storage along a side wall where a garage access door was moved.
CliqStudios Kitchen Designer: Karla R
Cabinet Style: Carlton
Cabinet Finish: Cherry Russet
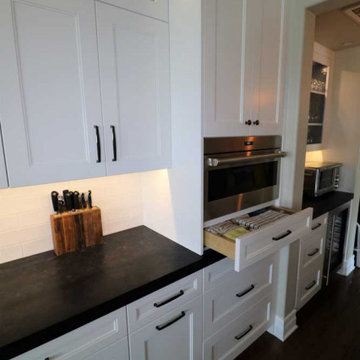
Ladera Ranch Orange County Contemporary Modern Design Build Kitchen Remodel
This is an example of a large contemporary single-wall kitchen pantry in Los Angeles with a double-bowl sink, shaker cabinets, white cabinets, granite benchtops, white splashback, cement tile splashback, stainless steel appliances, dark hardwood floors, with island, brown floor and black benchtop.
This is an example of a large contemporary single-wall kitchen pantry in Los Angeles with a double-bowl sink, shaker cabinets, white cabinets, granite benchtops, white splashback, cement tile splashback, stainless steel appliances, dark hardwood floors, with island, brown floor and black benchtop.
Kitchen with Cement Tile Splashback and Dark Hardwood Floors Design Ideas
14