Kitchen with Cement Tile Splashback and Dark Hardwood Floors Design Ideas
Refine by:
Budget
Sort by:Popular Today
241 - 260 of 1,581 photos
Item 1 of 3
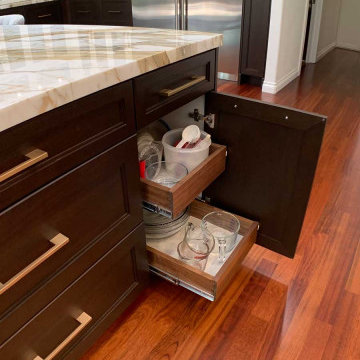
Transitional design-build Aplus cabinets two color kitchen remodel Along with custom cabinets
Inspiration for a large transitional l-shaped kitchen pantry in Orange County with a farmhouse sink, shaker cabinets, dark wood cabinets, granite benchtops, multi-coloured splashback, cement tile splashback, stainless steel appliances, dark hardwood floors, with island, brown floor, multi-coloured benchtop and timber.
Inspiration for a large transitional l-shaped kitchen pantry in Orange County with a farmhouse sink, shaker cabinets, dark wood cabinets, granite benchtops, multi-coloured splashback, cement tile splashback, stainless steel appliances, dark hardwood floors, with island, brown floor, multi-coloured benchtop and timber.
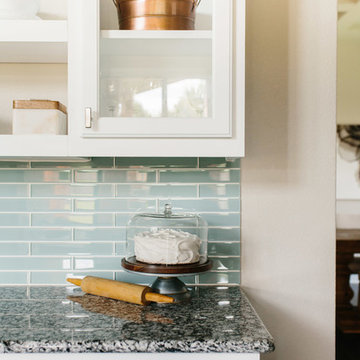
A farmhouse coastal styled home located in the charming neighborhood of Pflugerville. We merged our client's love of the beach with rustic elements which represent their Texas lifestyle. The result is a laid-back interior adorned with distressed woods, light sea blues, and beach-themed decor. We kept the furnishings tailored and contemporary with some heavier case goods- showcasing a touch of traditional. Our design even includes a separate hangout space for the teenagers and a cozy media for everyone to enjoy! The overall design is chic yet welcoming, perfect for this energetic young family.
Project designed by Sara Barney’s Austin interior design studio BANDD DESIGN. They serve the entire Austin area and its surrounding towns, with an emphasis on Round Rock, Lake Travis, West Lake Hills, and Tarrytown.
For more about BANDD DESIGN, click here: https://bandddesign.com/
To learn more about this project, click here: https://bandddesign.com/moving-water/
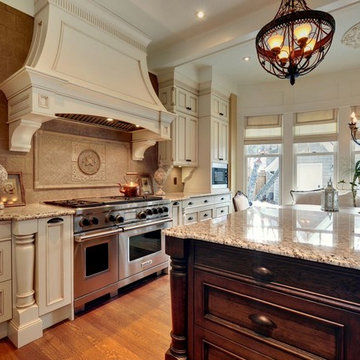
This is an example of a l-shaped separate kitchen in Calgary with an undermount sink, recessed-panel cabinets, beige cabinets, granite benchtops, beige splashback, cement tile splashback, stainless steel appliances, dark hardwood floors and with island.
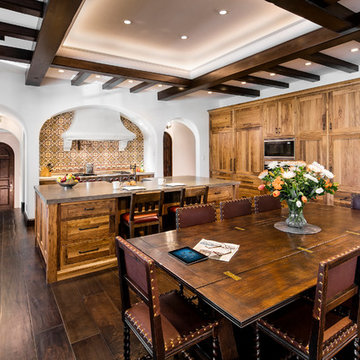
Design ideas for a large mediterranean u-shaped eat-in kitchen in New York with a farmhouse sink, panelled appliances, dark hardwood floors, with island, shaker cabinets, medium wood cabinets, solid surface benchtops, multi-coloured splashback, cement tile splashback and brown floor.
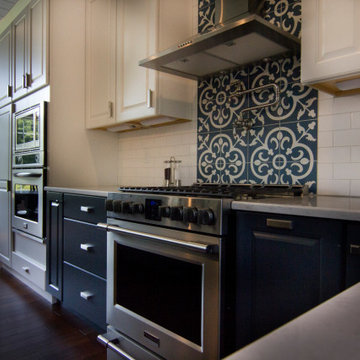
Design ideas for a mid-sized country l-shaped open plan kitchen in Providence with a farmhouse sink, raised-panel cabinets, white cabinets, quartz benchtops, multi-coloured splashback, cement tile splashback, stainless steel appliances, dark hardwood floors, with island, brown floor and white benchtop.
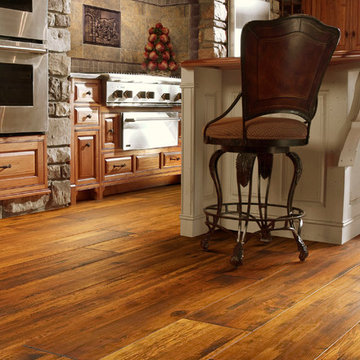
Inspiration for a large transitional single-wall eat-in kitchen in Atlanta with an undermount sink, raised-panel cabinets, medium wood cabinets, wood benchtops, multi-coloured splashback, cement tile splashback, stainless steel appliances, dark hardwood floors and with island.
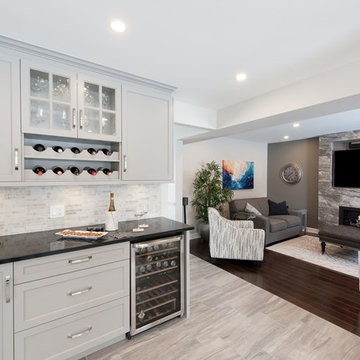
An inviting kitchen renovation by ARTium Design Build Inc. connects the living spaces by opening up the kitchen walls. Featuring grey and white cabinets, black quartz, heated floors, picture windows, and a separate wine and coffee bar.
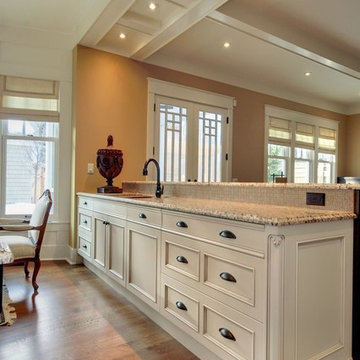
Traditional l-shaped separate kitchen in Calgary with an undermount sink, recessed-panel cabinets, beige cabinets, granite benchtops, beige splashback, cement tile splashback, stainless steel appliances, dark hardwood floors and with island.
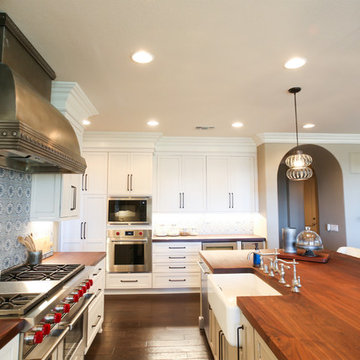
Dura cabinets
White with Pewter Glaze
Cashmere with Shadow Glaze
Custom J. Aaron distressed walnut wood tops
Tile – Artisan, Sanza Snowflake Blue on Carrara Marble
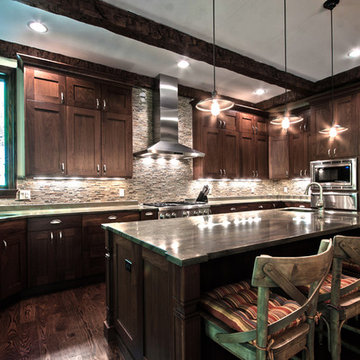
Custom Home built in Michigan's Harbor Country by A. Perry Homes. A. Perry Homes are the leading architects, builders, and remodelers in the Midwest.
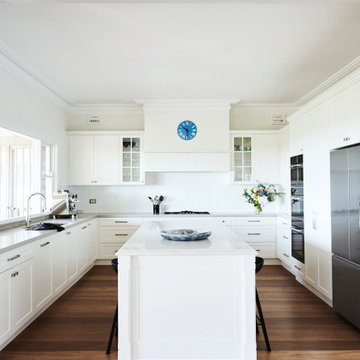
Inspiration for a large traditional u-shaped open plan kitchen in Sydney with a double-bowl sink, recessed-panel cabinets, white cabinets, quartz benchtops, white splashback, cement tile splashback, black appliances, dark hardwood floors, with island, brown floor and white benchtop.
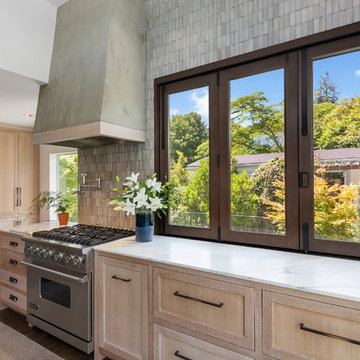
Design ideas for a large contemporary l-shaped open plan kitchen in Seattle with an undermount sink, recessed-panel cabinets, light wood cabinets, marble benchtops, grey splashback, cement tile splashback, stainless steel appliances, dark hardwood floors, with island and brown floor.
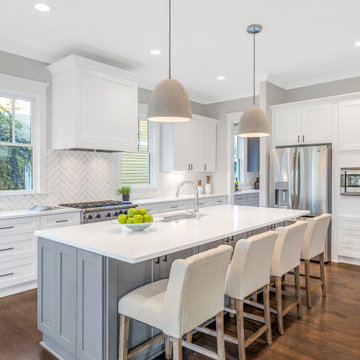
Design ideas for a large transitional single-wall open plan kitchen in Atlanta with an undermount sink, shaker cabinets, grey cabinets, quartzite benchtops, white splashback, cement tile splashback, stainless steel appliances, dark hardwood floors, with island, brown floor and white benchtop.
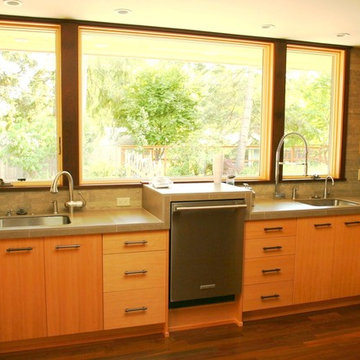
Design ideas for a mid-sized midcentury u-shaped open plan kitchen in Other with an undermount sink, flat-panel cabinets, medium wood cabinets, concrete benchtops, grey splashback, cement tile splashback, stainless steel appliances, dark hardwood floors and no island.
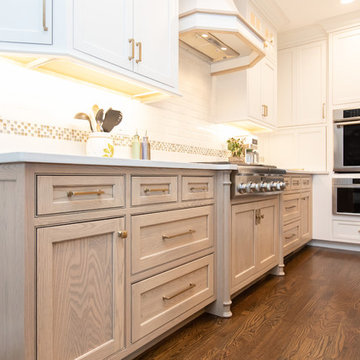
The light wood finish beaded inset kitchen cabinets from Mouser set the tone for this bright transitional kitchen design in Cohasset. This is complemented by white upper cabinets, glass front cabinet panels with in cabinet lighting, and a custom hood in a matching color palette. The result is a bright open plan space that will be the center of attention in this home. The entire space offers ample storage and work space, including a handy appliance garage. The cabinetry is accented by honey bronze finish hardware from Top Knobs, and glass and metal pendant lights. The backsplash perfectly complements the color scheme with Best Tile Essenze Bianco for the main tile and a border in Pesaro stone glass mosaic tile. The bi-level kitchen island offers space to sit. A sleek Brizo Solna faucet pairs perfectly with the asymmetrical shaped undermount sink, and Thermador appliances complete the kitchen design.
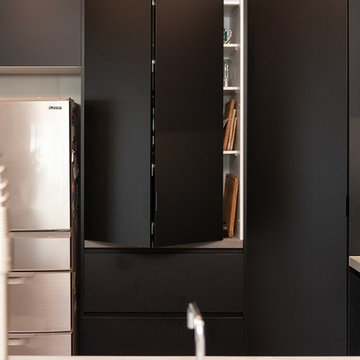
Photo of a mid-sized industrial galley open plan kitchen in Melbourne with an undermount sink, open cabinets, distressed cabinets, concrete benchtops, grey splashback, cement tile splashback, stainless steel appliances, dark hardwood floors, with island and grey benchtop.
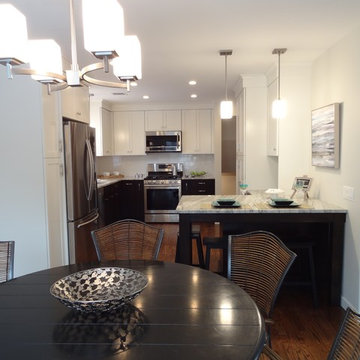
Small transitional l-shaped eat-in kitchen in New York with an undermount sink, recessed-panel cabinets, dark wood cabinets, quartzite benchtops, white splashback, cement tile splashback, stainless steel appliances, dark hardwood floors, a peninsula, brown floor and grey benchtop.
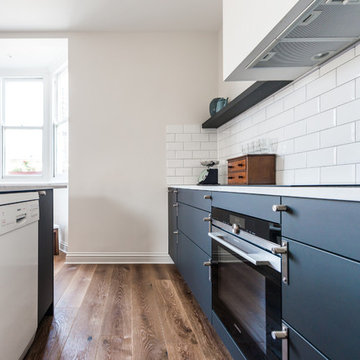
Gary Summer
Photo of a small scandinavian u-shaped open plan kitchen in London with a drop-in sink, recessed-panel cabinets, black cabinets, marble benchtops, white splashback, cement tile splashback, stainless steel appliances, dark hardwood floors and with island.
Photo of a small scandinavian u-shaped open plan kitchen in London with a drop-in sink, recessed-panel cabinets, black cabinets, marble benchtops, white splashback, cement tile splashback, stainless steel appliances, dark hardwood floors and with island.
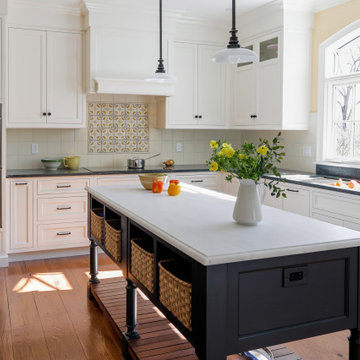
This island is a the central food prep space. The Galley sink with drain board can be seen centered under the window. Baskets were custom made to fit in the narrow spaces.
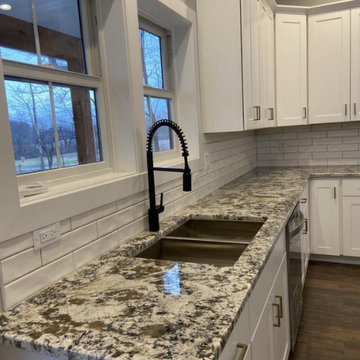
Farmhouse kitchen, with white subway tile back splash, Mont Blue granite countertops with breakfast bar, Wolf Dartmouth cabinetry, golden nickle hardware, Moen Stainless Steel sink with Moen Align faucet, Mohawk RevWood plank flooring, pantry cabinet with roll-out shelving, LED can lights, blown glass pendants, Whirlpool appliances. Full glass patio door leads to covered back patio.
Kitchen with Cement Tile Splashback and Dark Hardwood Floors Design Ideas
13