Kitchen with Cement Tile Splashback and Grey Floor Design Ideas
Refine by:
Budget
Sort by:Popular Today
161 - 180 of 1,222 photos
Item 1 of 3
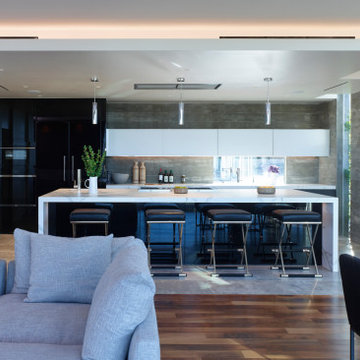
Explosive views flank this shared living and kitchen space. Exterior board formed concrete walls are exposed, expressing the solidity and expressing the beauty of the wall itself. Kitchen exhaust is installed flush to the ceiling. A large island with manufactured stone counter easily accommodates cooking and guests simultaneously. Concealed caninets on the seating side allow for generous additional storage. Counter depth custom panel refrigerator blends seamlessly with the surrounding gloss black cabinetry. Strategic lowered ceilings conceal building systems in a thoughtful manner to result in a composed architectural moment accommodating a thin edge cove, concealing lighting washing the ceiling and maximizing the volume of the space.
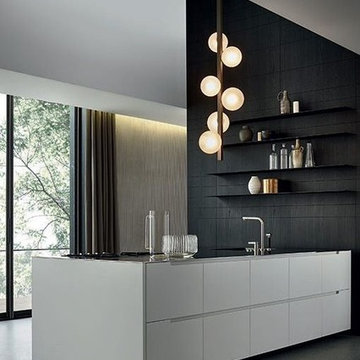
This is an example of a large modern galley eat-in kitchen in Austin with a drop-in sink, flat-panel cabinets, white cabinets, quartzite benchtops, white splashback, cement tile splashback, black appliances, concrete floors, with island, grey floor and black benchtop.
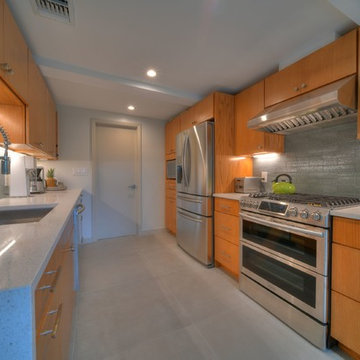
A gas range is the lead guitarist in this stunning transformation.
Inspiration for a mid-sized midcentury galley separate kitchen in Miami with an undermount sink, flat-panel cabinets, medium wood cabinets, limestone benchtops, grey splashback, cement tile splashback, stainless steel appliances, concrete floors, no island, grey floor and beige benchtop.
Inspiration for a mid-sized midcentury galley separate kitchen in Miami with an undermount sink, flat-panel cabinets, medium wood cabinets, limestone benchtops, grey splashback, cement tile splashback, stainless steel appliances, concrete floors, no island, grey floor and beige benchtop.
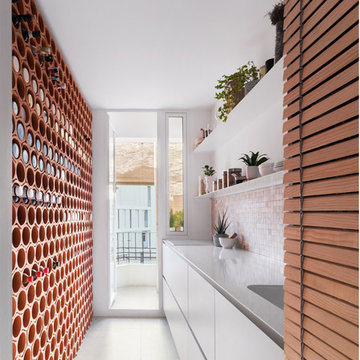
Una cocina funcional, con gran capacidad de almacenamiento y en la que exponen objetos decorativos, especies, plantas aromáticas y con El Carmen de fondo como fondo de visión permanente.
Fotografía. Adrián Mora
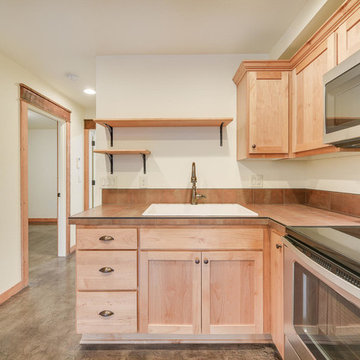
ADU (converted garage)
Inspiration for a small traditional l-shaped open plan kitchen in Portland with a drop-in sink, recessed-panel cabinets, light wood cabinets, tile benchtops, orange splashback, cement tile splashback, stainless steel appliances, concrete floors, no island, grey floor and orange benchtop.
Inspiration for a small traditional l-shaped open plan kitchen in Portland with a drop-in sink, recessed-panel cabinets, light wood cabinets, tile benchtops, orange splashback, cement tile splashback, stainless steel appliances, concrete floors, no island, grey floor and orange benchtop.
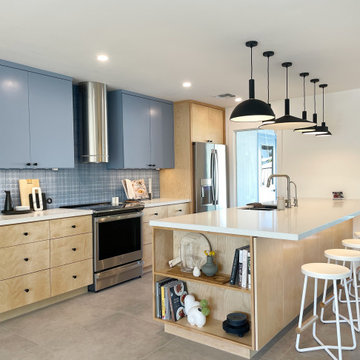
Photo of a small modern galley eat-in kitchen in Phoenix with an undermount sink, flat-panel cabinets, light wood cabinets, quartz benchtops, blue splashback, cement tile splashback, stainless steel appliances, ceramic floors, a peninsula, grey floor and white benchtop.
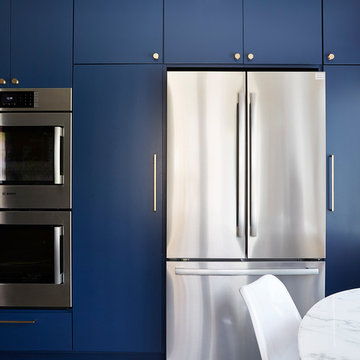
Inspiration for a mid-sized midcentury u-shaped separate kitchen in Minneapolis with an undermount sink, flat-panel cabinets, blue cabinets, quartz benchtops, white splashback, cement tile splashback, stainless steel appliances, cement tiles, no island, grey floor and black benchtop.
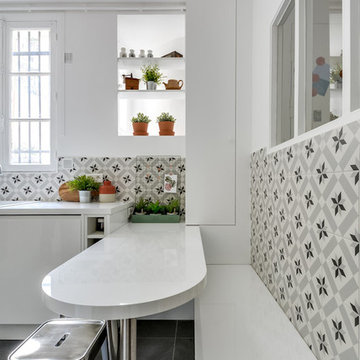
La décoration de la pièce a été bien pensée, chaque détail a été pris en compte, les plantes vertes sont en parfaite harmonie avec les carreaux étoilés noirs et blancs.
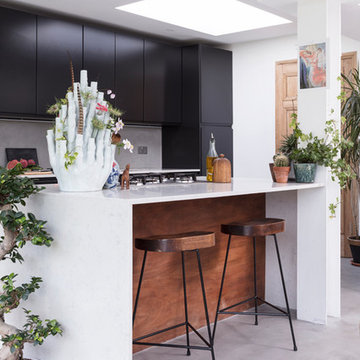
Susie Lowe
Photo of a large eclectic eat-in kitchen in Edinburgh with an integrated sink, flat-panel cabinets, black cabinets, quartzite benchtops, grey splashback, panelled appliances, concrete floors, with island, grey floor, white benchtop and cement tile splashback.
Photo of a large eclectic eat-in kitchen in Edinburgh with an integrated sink, flat-panel cabinets, black cabinets, quartzite benchtops, grey splashback, panelled appliances, concrete floors, with island, grey floor, white benchtop and cement tile splashback.
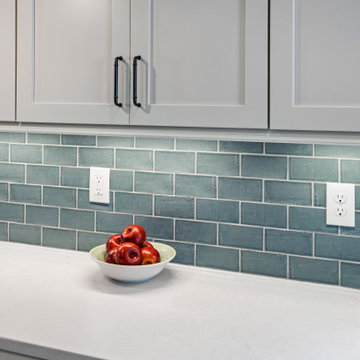
A tiny kitchen and large unused dining room were combined to create a welcoming, eat in kitchen with the addition of a powder room, and space left for the doggies.
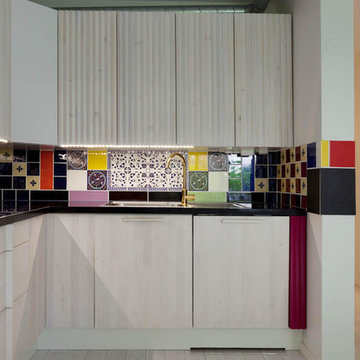
Inspiration for a small eclectic single-wall kitchen in Stockholm with multi-coloured splashback, cement tile splashback, light hardwood floors, grey floor and black benchtop.
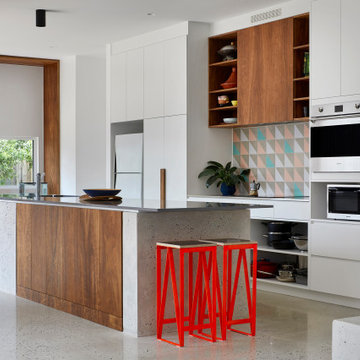
Photo of a mid-sized scandinavian galley open plan kitchen in Melbourne with a double-bowl sink, white cabinets, quartz benchtops, cement tile splashback, stainless steel appliances, concrete floors, with island, grey floor and grey benchtop.
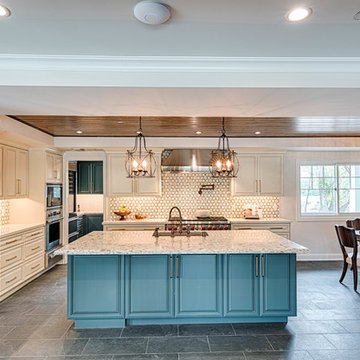
Mel Carll
Inspiration for a large transitional l-shaped open plan kitchen in Los Angeles with an undermount sink, beaded inset cabinets, white cabinets, quartzite benchtops, multi-coloured splashback, cement tile splashback, stainless steel appliances, slate floors, with island, grey floor and white benchtop.
Inspiration for a large transitional l-shaped open plan kitchen in Los Angeles with an undermount sink, beaded inset cabinets, white cabinets, quartzite benchtops, multi-coloured splashback, cement tile splashback, stainless steel appliances, slate floors, with island, grey floor and white benchtop.
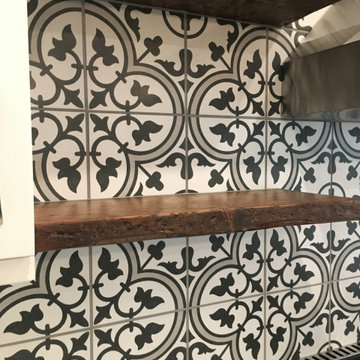
reclaimed custom shelves
This is an example of a mid-sized country open plan kitchen in Denver with a farmhouse sink, shaker cabinets, white cabinets, quartzite benchtops, multi-coloured splashback, cement tile splashback, stainless steel appliances, dark hardwood floors, with island, grey floor and white benchtop.
This is an example of a mid-sized country open plan kitchen in Denver with a farmhouse sink, shaker cabinets, white cabinets, quartzite benchtops, multi-coloured splashback, cement tile splashback, stainless steel appliances, dark hardwood floors, with island, grey floor and white benchtop.
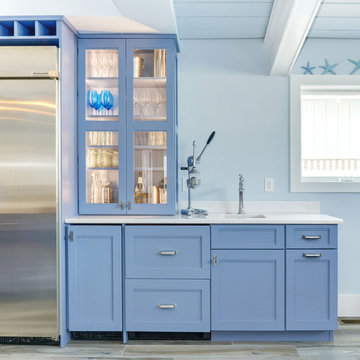
Photo of a large eclectic kitchen in Other with a farmhouse sink, raised-panel cabinets, blue cabinets, marble benchtops, multi-coloured splashback, cement tile splashback, stainless steel appliances, porcelain floors, with island, grey floor and white benchtop.
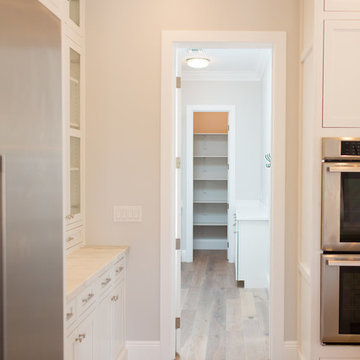
Lovely transitional style custom home in Scottsdale, Arizona. The high ceilings, skylights, white cabinetry, and medium wood tones create a light and airy feeling throughout the home. The aesthetic gives a nod to contemporary design and has a sophisticated feel but is also very inviting and warm. In part this was achieved by the incorporation of varied colors, styles, and finishes on the fixtures, tiles, and accessories. The look was further enhanced by the juxtapositional use of black and white to create visual interest and make it fun. Thoughtfully designed and built for real living and indoor/ outdoor entertainment.
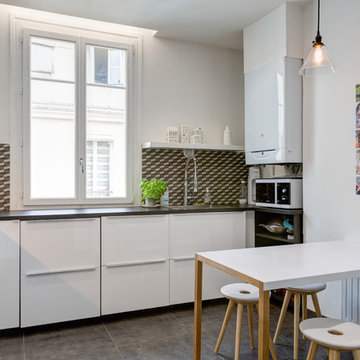
STEPHANE VASCO
Photo of a mid-sized scandinavian l-shaped separate kitchen in Paris with brown splashback, cement tiles, grey floor, brown benchtop, a drop-in sink, flat-panel cabinets, white cabinets, laminate benchtops, cement tile splashback, black appliances and a peninsula.
Photo of a mid-sized scandinavian l-shaped separate kitchen in Paris with brown splashback, cement tiles, grey floor, brown benchtop, a drop-in sink, flat-panel cabinets, white cabinets, laminate benchtops, cement tile splashback, black appliances and a peninsula.
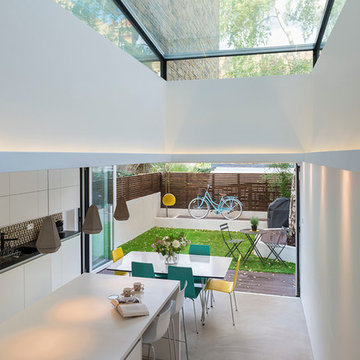
william Eckersley
Mid-sized contemporary single-wall open plan kitchen in London with a double-bowl sink, flat-panel cabinets, solid surface benchtops, multi-coloured splashback, cement tile splashback, coloured appliances, concrete floors, with island, grey floor and black benchtop.
Mid-sized contemporary single-wall open plan kitchen in London with a double-bowl sink, flat-panel cabinets, solid surface benchtops, multi-coloured splashback, cement tile splashback, coloured appliances, concrete floors, with island, grey floor and black benchtop.
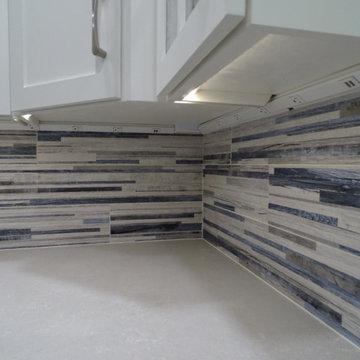
Inspiration for a mid-sized contemporary u-shaped separate kitchen in Other with a drop-in sink, shaker cabinets, blue cabinets, quartz benchtops, blue splashback, cement tile splashback, stainless steel appliances, laminate floors, no island, grey floor and white benchtop.
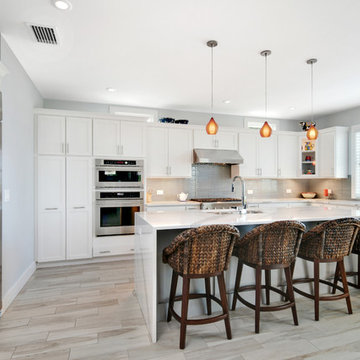
Design ideas for a mid-sized transitional u-shaped open plan kitchen in Tampa with a double-bowl sink, recessed-panel cabinets, white cabinets, marble benchtops, grey splashback, cement tile splashback, stainless steel appliances, porcelain floors, with island and grey floor.
Kitchen with Cement Tile Splashback and Grey Floor Design Ideas
9