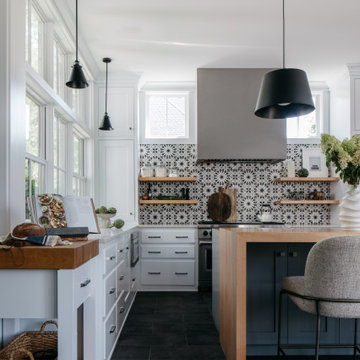Kitchen with Cement Tile Splashback and Grey Floor Design Ideas
Refine by:
Budget
Sort by:Popular Today
141 - 160 of 1,222 photos
Item 1 of 3
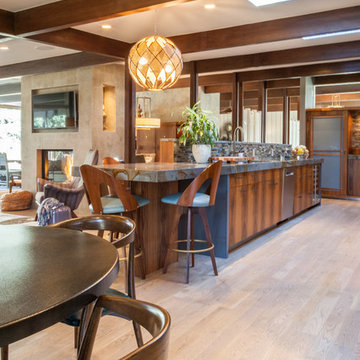
The original family room was segregated from the kitchen and dining areas. A wall of bookshelves divided the family room from the formal dining room. The bookshelves were replaced with a limestone structure which houses a dual-sided Town and Country fireplace that can be enjoyed from the family room, formal dining room and kitchen, while subtly separating the living and dining spaces.
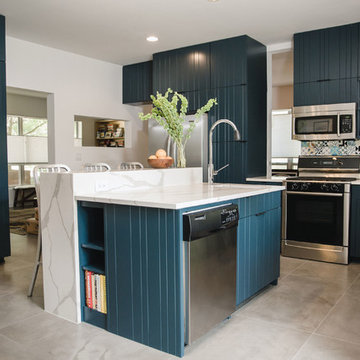
Mid-sized contemporary l-shaped open plan kitchen in Austin with an undermount sink, flat-panel cabinets, blue cabinets, quartz benchtops, multi-coloured splashback, cement tile splashback, stainless steel appliances, cement tiles, with island, grey floor and white benchtop.

The A7 Series aluminum windows with triple-pane glazing were paired with custom-designed Ultra Lift and Slide doors to provide comfort, efficiency, and seamless design integration of fenestration products. Triple pane glazing units with high-performance spacers, low iron glass, multiple air seals, and a continuous thermal break make these windows and doors incomparable to the traditional aluminum window and door products of the past. Not to mention – these large-scale sliding doors have been fitted with motors hidden in the ceiling, which allow the doors to open flush into wall pockets at the press of a button.
This seamless aluminum door system is a true custom solution for a homeowner that wanted the largest expanses of glass possible to disappear from sight with minimal effort. The enormous doors slide completely out of view, allowing the interior and exterior to blur into a single living space. By integrating the ultra-modern desert home into the surrounding landscape, this residence is able to adapt and evolve as the seasons change – providing a comfortable, beautiful, and luxurious environment all year long.
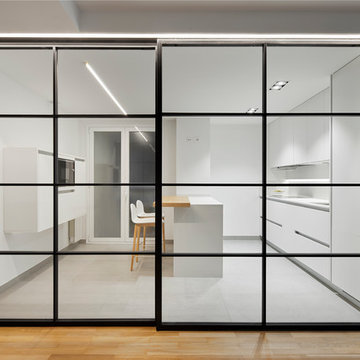
iñaki Caperochipi
Design ideas for a mid-sized contemporary galley open plan kitchen in Other with a single-bowl sink, shaker cabinets, white cabinets, solid surface benchtops, black splashback, cement tile splashback, black appliances, cement tiles, with island, grey floor and white benchtop.
Design ideas for a mid-sized contemporary galley open plan kitchen in Other with a single-bowl sink, shaker cabinets, white cabinets, solid surface benchtops, black splashback, cement tile splashback, black appliances, cement tiles, with island, grey floor and white benchtop.

This is an example of a mid-sized beach style open plan kitchen in San Diego with glass-front cabinets, white cabinets, quartz benchtops, blue splashback, cement tile splashback, white appliances, ceramic floors, with island, grey floor, white benchtop and coffered.
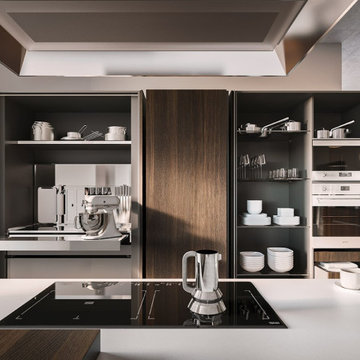
Mid-sized modern galley open plan kitchen in Austin with flat-panel cabinets, with island, grey floor, a drop-in sink, light wood cabinets, wood benchtops, white splashback, cement tile splashback, panelled appliances, cement tiles and grey benchtop.
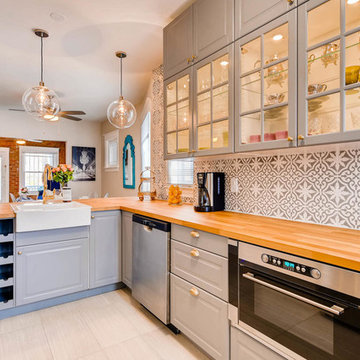
Design ideas for a mid-sized traditional kitchen in Denver with a farmhouse sink, glass-front cabinets, grey cabinets, wood benchtops, grey splashback, cement tile splashback, stainless steel appliances, ceramic floors, a peninsula and grey floor.
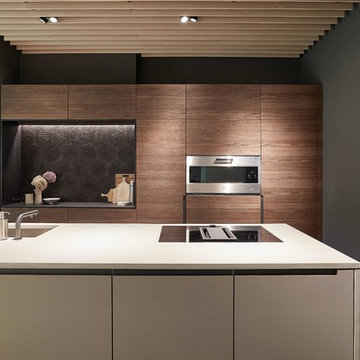
Foto: Beate Armbruster
This is an example of a mid-sized contemporary galley eat-in kitchen in Stuttgart with an undermount sink, flat-panel cabinets, dark wood cabinets, black splashback, cement tile splashback, stainless steel appliances, with island, grey floor and grey benchtop.
This is an example of a mid-sized contemporary galley eat-in kitchen in Stuttgart with an undermount sink, flat-panel cabinets, dark wood cabinets, black splashback, cement tile splashback, stainless steel appliances, with island, grey floor and grey benchtop.

Large midcentury u-shaped eat-in kitchen in San Diego with an undermount sink, flat-panel cabinets, medium wood cabinets, quartz benchtops, blue splashback, cement tile splashback, stainless steel appliances, porcelain floors, grey floor, white benchtop and vaulted.
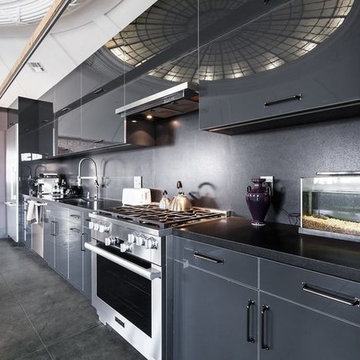
Patricia Chang
Mid-sized modern single-wall open plan kitchen in San Francisco with an undermount sink, flat-panel cabinets, grey cabinets, solid surface benchtops, grey splashback, cement tile splashback, stainless steel appliances, concrete floors, with island and grey floor.
Mid-sized modern single-wall open plan kitchen in San Francisco with an undermount sink, flat-panel cabinets, grey cabinets, solid surface benchtops, grey splashback, cement tile splashback, stainless steel appliances, concrete floors, with island and grey floor.
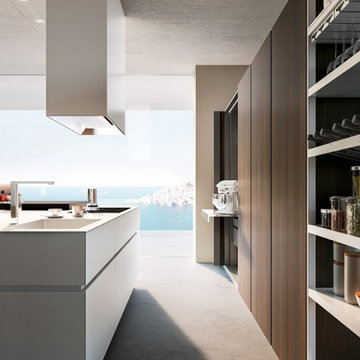
Photo of a mid-sized modern galley open plan kitchen in Austin with flat-panel cabinets, with island, grey floor, a drop-in sink, light wood cabinets, wood benchtops, white splashback, cement tile splashback, panelled appliances, cement tiles and grey benchtop.
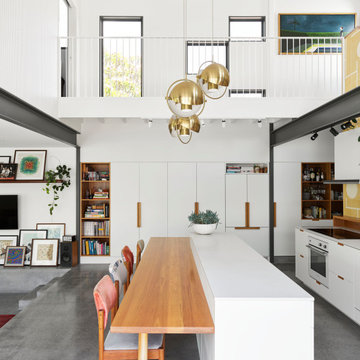
Design ideas for a contemporary galley open plan kitchen in Brisbane with white cabinets, quartz benchtops, yellow splashback, cement tile splashback, white appliances, concrete floors, with island, grey floor, white benchtop and exposed beam.
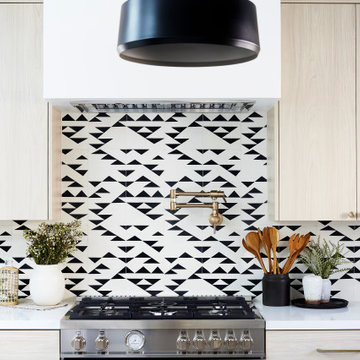
Contemporary kitchen, concrete floors with light wood cabinetry accents with bold black and white tile backsplash. The vent for the range was covered and painted white to give it a more minimal look.
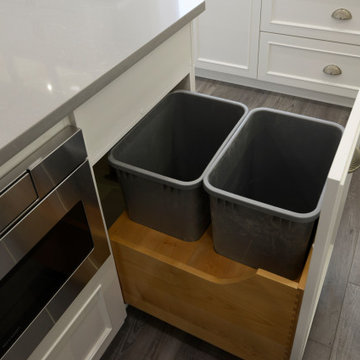
Kitchen Recycle Bins in Island.
This is an example of a modern kitchen in Vancouver with raised-panel cabinets, white cabinets, quartz benchtops, grey splashback, cement tile splashback, stainless steel appliances, laminate floors, with island, grey floor and grey benchtop.
This is an example of a modern kitchen in Vancouver with raised-panel cabinets, white cabinets, quartz benchtops, grey splashback, cement tile splashback, stainless steel appliances, laminate floors, with island, grey floor and grey benchtop.
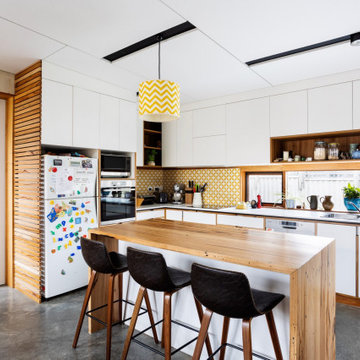
Kitchen with recycled timber features, good natural light, timber batten ventilation to fridge space, acoustic panels to ceiling
Inspiration for a mid-sized contemporary l-shaped eat-in kitchen in Melbourne with a double-bowl sink, white cabinets, wood benchtops, yellow splashback, cement tile splashback, stainless steel appliances, concrete floors, with island, grey floor and white benchtop.
Inspiration for a mid-sized contemporary l-shaped eat-in kitchen in Melbourne with a double-bowl sink, white cabinets, wood benchtops, yellow splashback, cement tile splashback, stainless steel appliances, concrete floors, with island, grey floor and white benchtop.
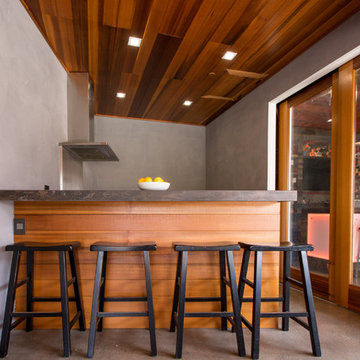
Outdoor kitchen area
Design ideas for a mid-sized industrial u-shaped kitchen in San Francisco with flat-panel cabinets, dark wood cabinets, concrete benchtops, grey splashback, cement tile splashback, stainless steel appliances, concrete floors, a peninsula, grey floor and grey benchtop.
Design ideas for a mid-sized industrial u-shaped kitchen in San Francisco with flat-panel cabinets, dark wood cabinets, concrete benchtops, grey splashback, cement tile splashback, stainless steel appliances, concrete floors, a peninsula, grey floor and grey benchtop.
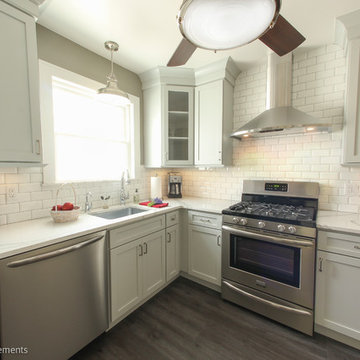
Matthew D. Burdi
Photo of a mid-sized transitional l-shaped eat-in kitchen in New York with an undermount sink, recessed-panel cabinets, white cabinets, quartz benchtops, white splashback, cement tile splashback, stainless steel appliances, vinyl floors, no island and grey floor.
Photo of a mid-sized transitional l-shaped eat-in kitchen in New York with an undermount sink, recessed-panel cabinets, white cabinets, quartz benchtops, white splashback, cement tile splashback, stainless steel appliances, vinyl floors, no island and grey floor.
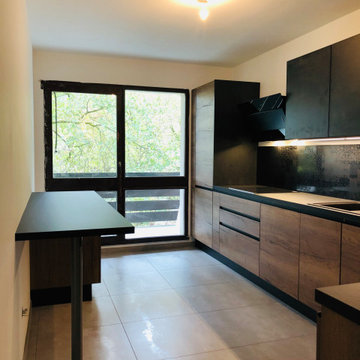
…Aprés !
Mid-sized industrial galley separate kitchen with medium wood cabinets, laminate benchtops, black splashback, cement tile splashback, no island, black benchtop, an undermount sink, panelled appliances, ceramic floors and grey floor.
Mid-sized industrial galley separate kitchen with medium wood cabinets, laminate benchtops, black splashback, cement tile splashback, no island, black benchtop, an undermount sink, panelled appliances, ceramic floors and grey floor.
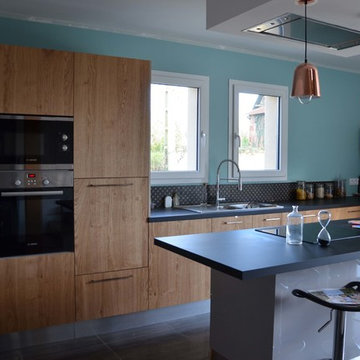
Jolie rénovation d'une cuisine dans une maison ancienne.
Réalisation avec des façades en bois chêne massif multiplis, et laque gris cendre brillant pour l’îlot.
Plans de travail en stratifié FENIX NTM Noir mat.
Crédences en carreaux de ciment.
Hotte de plafond, lave vaisselle à hauteur dans colonne.
Kitchen with Cement Tile Splashback and Grey Floor Design Ideas
8
