Kitchen with Cement Tile Splashback and Porcelain Floors Design Ideas
Refine by:
Budget
Sort by:Popular Today
101 - 120 of 698 photos
Item 1 of 3
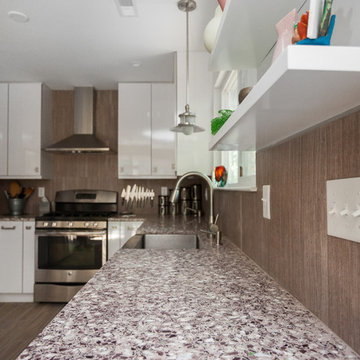
Manufacturer of custom recycled glass counter tops and landscape glass aggregate. The countertops are individually handcrafted and customized, using 100% recycled glass and diverting tons of glass from our landfills. The epoxy used is Low VOC (volatile organic compounds) and emits no off gassing. The newest product base is a high density, UV protected concrete. We now have indoor and outdoor options. As with the resin, the concrete offer the same creative aspects through glass choices.
Margaret Rambo
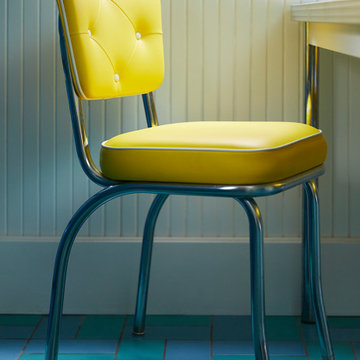
The homeowners, an eclectic and quirky couple, wanted to renovate their kitchen for functional reasons: the old floors, counters, etc, were dirty, ugly, and not usable; lighting was giant fluorescents, etc. While they wanted to modernize, they also wanted to retain a fun and retro vibe. So we modernized with functional new materials: quartz counters, porcelain tile floors. But by using bold, bright colors and mixing a few fun patterns, we kept it fun. Retro-style chairs, table, and lighting completed the look.
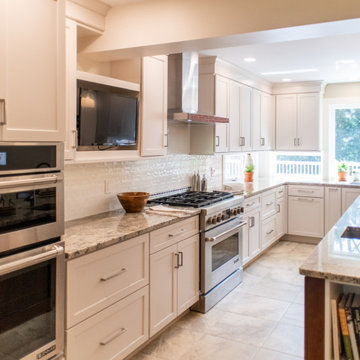
Bright white cabinets can make a large space feel even larger. With the natural light entering in the through the large windows, the kitchen feels bright and airy. This design provided numerous surfaces and work areas; perfect for all cooking and prep work needs. The stainless steel appliances create a sleek and clean look that will allow this design to remain timeless.
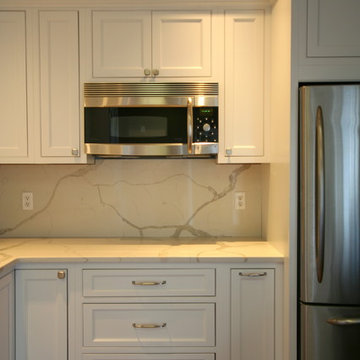
This is an example of a small traditional l-shaped separate kitchen in Boston with an undermount sink, beaded inset cabinets, white cabinets, quartz benchtops, white splashback, cement tile splashback, stainless steel appliances, porcelain floors and no island.
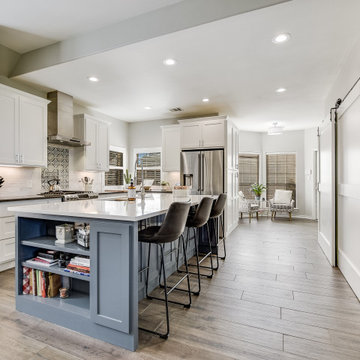
This Kitchen was closed off and had three different ceiling heights. After the remodel and opening up the floor plan with new Wood Look tile floors, gray cabinet island, white cabinets, and shutters - this Kitchen is much more updated!
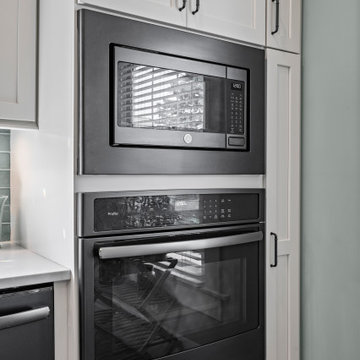
A tiny kitchen and large unused dining room were combined to create a welcoming, eat in kitchen with the addition of a powder room, and space left for the doggies.
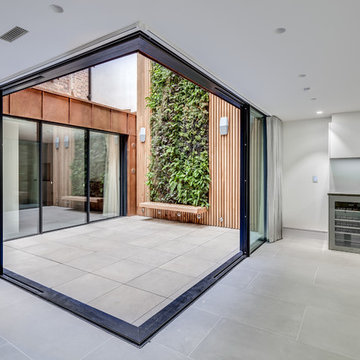
Open corner sliding doors can create open, frameless corners and are the synopsis of the indoor-outdoor design trend. IQ minimal windows® can be easily designed to slide away from a meeting corner connection leaving no frame, or posts in its way.
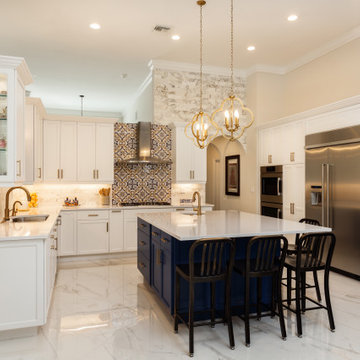
Complete Kitchen Remodeling
Inspiration for a mid-sized u-shaped eat-in kitchen in Miami with a single-bowl sink, louvered cabinets, white cabinets, granite benchtops, grey splashback, cement tile splashback, stainless steel appliances, porcelain floors, with island, white floor and white benchtop.
Inspiration for a mid-sized u-shaped eat-in kitchen in Miami with a single-bowl sink, louvered cabinets, white cabinets, granite benchtops, grey splashback, cement tile splashback, stainless steel appliances, porcelain floors, with island, white floor and white benchtop.
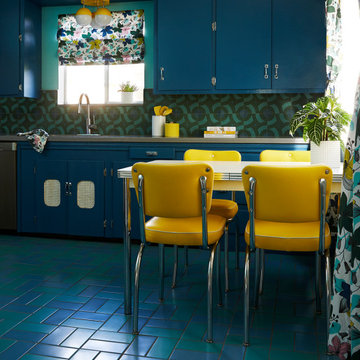
The homeowners, an eclectic and quirky couple, wanted to renovate their kitchen for functional reasons: the old floors, counters, etc, were dirty, ugly, and not usable; lighting was giant fluorescents, etc. While they wanted to modernize, they also wanted to retain a fun and retro vibe. So we modernized with functional new materials: quartz counters, porcelain tile floors. But by using bold, bright colors and mixing a few fun patterns, we kept it fun. Retro-style chairs, table, and lighting completed the look.
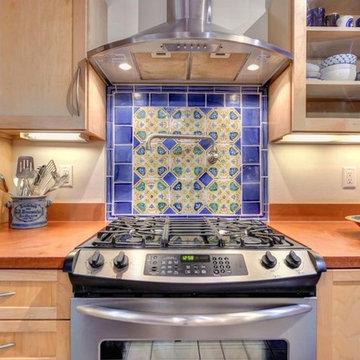
This is an example of a mid-sized mediterranean single-wall separate kitchen in Other with shaker cabinets, light wood cabinets, quartz benchtops, multi-coloured splashback, cement tile splashback, stainless steel appliances, porcelain floors, a peninsula, grey floor and orange benchtop.
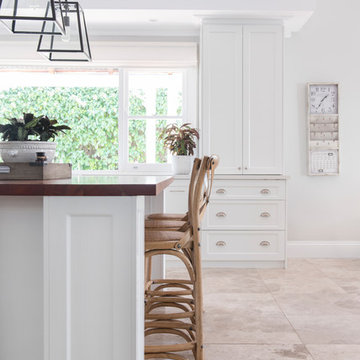
Colour Cube
Design ideas for a large traditional l-shaped eat-in kitchen in Other with a farmhouse sink, shaker cabinets, white cabinets, wood benchtops, white splashback, cement tile splashback, black appliances, porcelain floors, with island, beige floor and white benchtop.
Design ideas for a large traditional l-shaped eat-in kitchen in Other with a farmhouse sink, shaker cabinets, white cabinets, wood benchtops, white splashback, cement tile splashback, black appliances, porcelain floors, with island, beige floor and white benchtop.
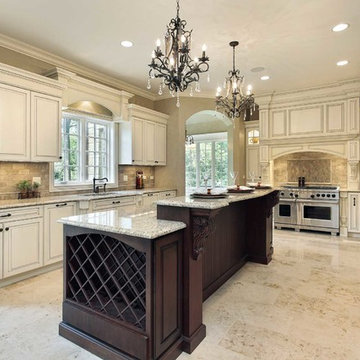
Photo of a large traditional u-shaped eat-in kitchen in Orange County with beaded inset cabinets, distressed cabinets, granite benchtops, beige splashback, cement tile splashback, stainless steel appliances, porcelain floors, with island and an undermount sink.
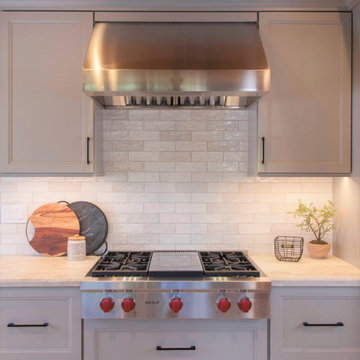
We re-designed a rustic lodge home for a client that moved from The Bay Area. This home needed a refresh to take out some of the abundance of lodge feeling and wood. We balanced the space with painted cabinets that complimented the wood beam ceiling. Our client said it best - Bonnie’s design of our kitchen and fireplace beautifully transformed our 14-year old custom home, taking it from a dysfunctional rustic and outdated look to a beautiful cozy and comfortable style.
Design and Cabinetry Signature Designs Kitchen Bath
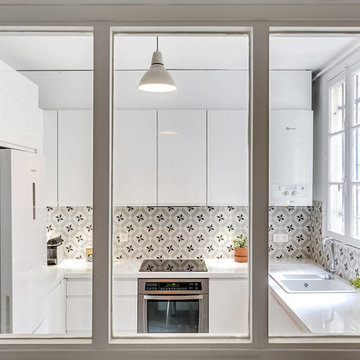
L'harmonie règne dans toute la pièce grâce à l'association des meubles blancs et des carreaux étoilés.
Inspiration for a mid-sized contemporary l-shaped eat-in kitchen in Montpellier with an undermount sink, white cabinets, laminate benchtops, grey splashback, cement tile splashback, porcelain floors, with island, grey floor, flat-panel cabinets, stainless steel appliances and multi-coloured benchtop.
Inspiration for a mid-sized contemporary l-shaped eat-in kitchen in Montpellier with an undermount sink, white cabinets, laminate benchtops, grey splashback, cement tile splashback, porcelain floors, with island, grey floor, flat-panel cabinets, stainless steel appliances and multi-coloured benchtop.
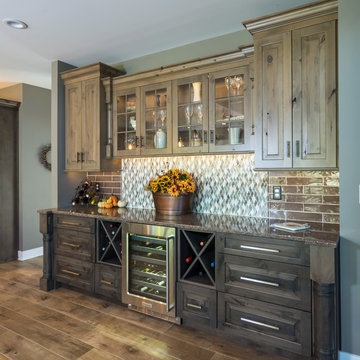
This rustic style kitchen design was created as part of a new home build to be fully wheelchair accessible for an avid home chef. This amazing design includes state of the art appliances, distressed kitchen cabinets in two stain colors, and ample storage including an angled corner pantry. The range and sinks are all specially designed to be wheelchair accessible, and the farmhouse sink also features a pull down faucet. The island is accented with a stone veneer and includes ample seating. A beverage bar with an undercounter wine refrigerator and the open plan design make this perfect place to entertain.
Linda McManus
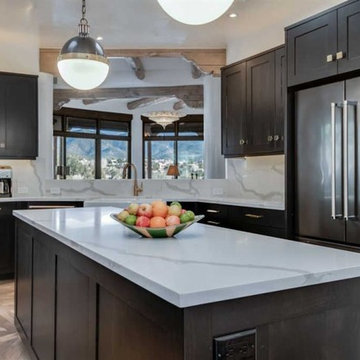
This is an example of a large transitional galley eat-in kitchen in Albuquerque with a farmhouse sink, shaker cabinets, black cabinets, quartz benchtops, multi-coloured splashback, cement tile splashback, black appliances, with island, brown floor, white benchtop and porcelain floors.
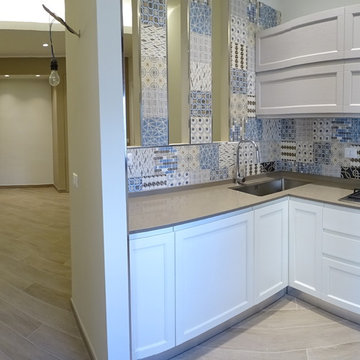
Nel soggiorno è stato ricavato un piccolo angolo cottura. La quinta che accoglie la cucina è caratterizzata da lunghi taglia verticali, studiati per consentire il passaggio della luce. La particolarità dei tagli ha dato vita al gioco progettuale dei rivestimenti ceramici, con risultati estetici al di sopra delle aspettative.
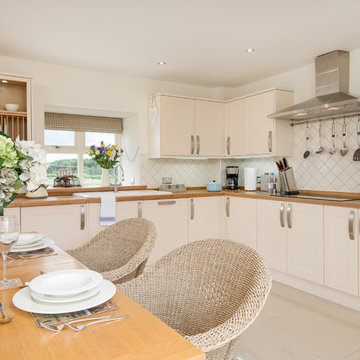
Inside Story Photography - Tracey Bloxham
Mid-sized country l-shaped eat-in kitchen in Other with a drop-in sink, shaker cabinets, beige cabinets, wood benchtops, beige splashback, cement tile splashback, stainless steel appliances, porcelain floors and beige floor.
Mid-sized country l-shaped eat-in kitchen in Other with a drop-in sink, shaker cabinets, beige cabinets, wood benchtops, beige splashback, cement tile splashback, stainless steel appliances, porcelain floors and beige floor.
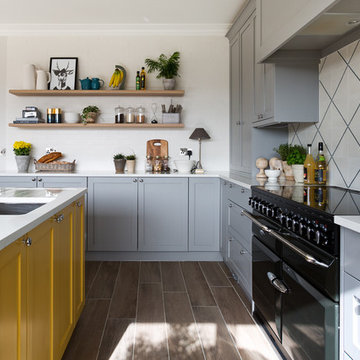
Mid-sized traditional l-shaped eat-in kitchen in Dublin with a single-bowl sink, shaker cabinets, grey cabinets, quartzite benchtops, white splashback, cement tile splashback, black appliances, porcelain floors, with island, brown floor and white benchtop.
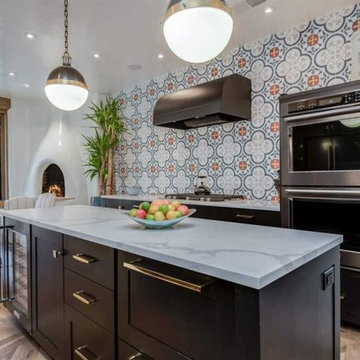
This is an example of a large transitional galley eat-in kitchen in Albuquerque with a farmhouse sink, shaker cabinets, black cabinets, quartz benchtops, multi-coloured splashback, cement tile splashback, black appliances, with island, brown floor, white benchtop and porcelain floors.
Kitchen with Cement Tile Splashback and Porcelain Floors Design Ideas
6