Kitchen with Cement Tile Splashback and Porcelain Floors Design Ideas
Refine by:
Budget
Sort by:Popular Today
141 - 160 of 698 photos
Item 1 of 3
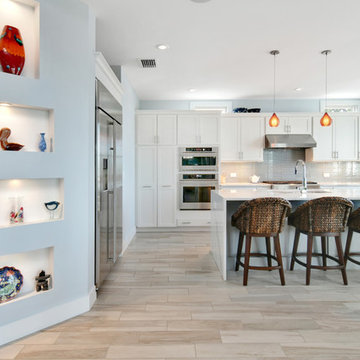
Inspiration for a mid-sized transitional u-shaped open plan kitchen in Tampa with a double-bowl sink, recessed-panel cabinets, white cabinets, marble benchtops, grey splashback, cement tile splashback, stainless steel appliances, porcelain floors, with island and grey floor.
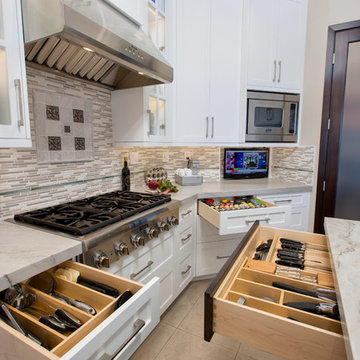
Maximize your storage - spice drawer, knife drawer, and utensils what more could a chef want.
Photos by Jon Upson
Inspiration for a mid-sized transitional u-shaped kitchen pantry in San Diego with an undermount sink, recessed-panel cabinets, white cabinets, quartzite benchtops, grey splashback, cement tile splashback, stainless steel appliances, porcelain floors and with island.
Inspiration for a mid-sized transitional u-shaped kitchen pantry in San Diego with an undermount sink, recessed-panel cabinets, white cabinets, quartzite benchtops, grey splashback, cement tile splashback, stainless steel appliances, porcelain floors and with island.
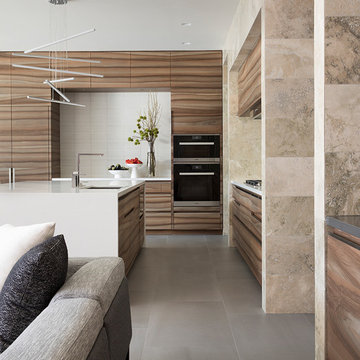
Open Kitchen with custom laid up french walnut veneer.
Photo Paul Dyer
Photo of an expansive contemporary l-shaped open plan kitchen in San Francisco with an undermount sink, flat-panel cabinets, medium wood cabinets, yellow splashback, cement tile splashback, panelled appliances, porcelain floors, with island, grey floor, solid surface benchtops and white benchtop.
Photo of an expansive contemporary l-shaped open plan kitchen in San Francisco with an undermount sink, flat-panel cabinets, medium wood cabinets, yellow splashback, cement tile splashback, panelled appliances, porcelain floors, with island, grey floor, solid surface benchtops and white benchtop.
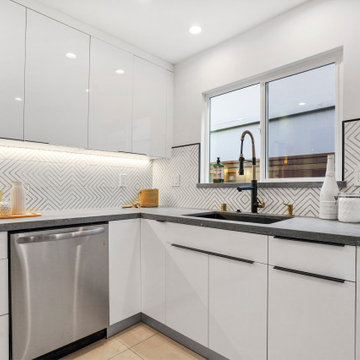
Updating of this Venice Beach bungalow home was a real treat. Timing was everything here since it was supposed to go on the market in 30day. (It took us 35days in total for a complete remodel).
The corner lot has a great front "beach bum" deck that was completely refinished and fenced for semi-private feel.
The entire house received a good refreshing paint including a new accent wall in the living room.
The kitchen was completely redo in a Modern vibe meets classical farmhouse with the labyrinth backsplash and reclaimed wood floating shelves.
Notice also the rugged concrete look quartz countertop.
A small new powder room was created from an old closet space, funky street art walls tiles and the gold fixtures with a blue vanity once again are a perfect example of modern meets farmhouse.
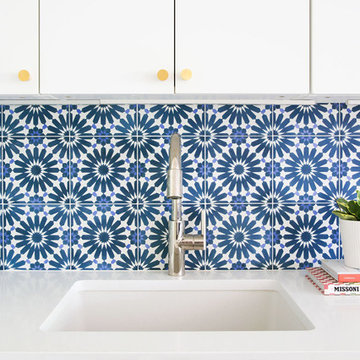
Two Toned kitchen remodel using ikea frames + semi handmade doors. Mosaic backsplash by cle tile
Mid-sized modern single-wall open plan kitchen in New York with an undermount sink, flat-panel cabinets, blue cabinets, quartz benchtops, blue splashback, cement tile splashback, stainless steel appliances, porcelain floors, with island, grey floor and white benchtop.
Mid-sized modern single-wall open plan kitchen in New York with an undermount sink, flat-panel cabinets, blue cabinets, quartz benchtops, blue splashback, cement tile splashback, stainless steel appliances, porcelain floors, with island, grey floor and white benchtop.
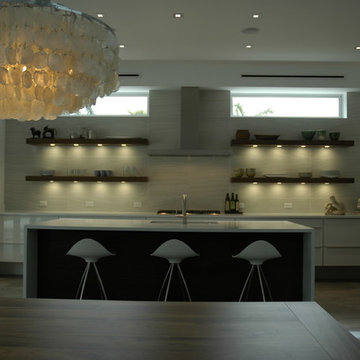
Rob Bramhall
This is an example of a mid-sized modern galley eat-in kitchen in Miami with an undermount sink, open cabinets, white cabinets, quartzite benchtops, white splashback, cement tile splashback, white appliances, porcelain floors and with island.
This is an example of a mid-sized modern galley eat-in kitchen in Miami with an undermount sink, open cabinets, white cabinets, quartzite benchtops, white splashback, cement tile splashback, white appliances, porcelain floors and with island.
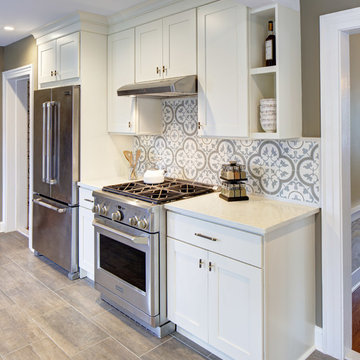
Wing Wong/Memories TTL
Design ideas for a large modern separate kitchen in New York with a farmhouse sink, shaker cabinets, white cabinets, quartz benchtops, multi-coloured splashback, cement tile splashback, stainless steel appliances, porcelain floors and brown floor.
Design ideas for a large modern separate kitchen in New York with a farmhouse sink, shaker cabinets, white cabinets, quartz benchtops, multi-coloured splashback, cement tile splashback, stainless steel appliances, porcelain floors and brown floor.
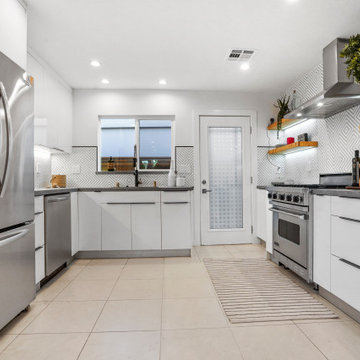
Updating of this Venice Beach bungalow home was a real treat. Timing was everything here since it was supposed to go on the market in 30day. (It took us 35days in total for a complete remodel).
The corner lot has a great front "beach bum" deck that was completely refinished and fenced for semi-private feel.
The entire house received a good refreshing paint including a new accent wall in the living room.
The kitchen was completely redo in a Modern vibe meets classical farmhouse with the labyrinth backsplash and reclaimed wood floating shelves.
Notice also the rugged concrete look quartz countertop.
A small new powder room was created from an old closet space, funky street art walls tiles and the gold fixtures with a blue vanity once again are a perfect example of modern meets farmhouse.
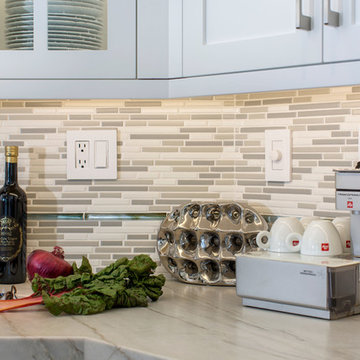
Backsplash with lots of detail but not overwhelming
Photos by Jon Upson
Design ideas for a mid-sized transitional u-shaped kitchen pantry in San Diego with an undermount sink, recessed-panel cabinets, white cabinets, quartzite benchtops, grey splashback, cement tile splashback, stainless steel appliances, porcelain floors and with island.
Design ideas for a mid-sized transitional u-shaped kitchen pantry in San Diego with an undermount sink, recessed-panel cabinets, white cabinets, quartzite benchtops, grey splashback, cement tile splashback, stainless steel appliances, porcelain floors and with island.
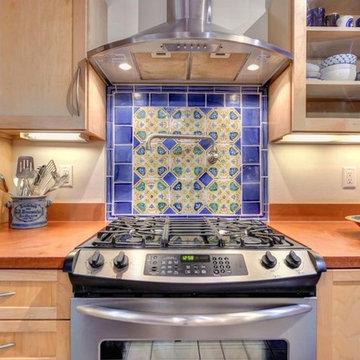
This is an example of a mid-sized mediterranean single-wall separate kitchen in Other with shaker cabinets, light wood cabinets, quartz benchtops, multi-coloured splashback, cement tile splashback, stainless steel appliances, porcelain floors, a peninsula, grey floor and orange benchtop.
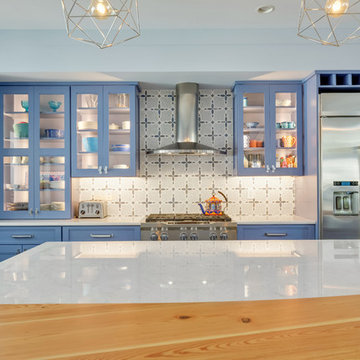
Large eclectic kitchen in Other with a farmhouse sink, raised-panel cabinets, blue cabinets, marble benchtops, multi-coloured splashback, cement tile splashback, stainless steel appliances, porcelain floors, with island, grey floor and white benchtop.
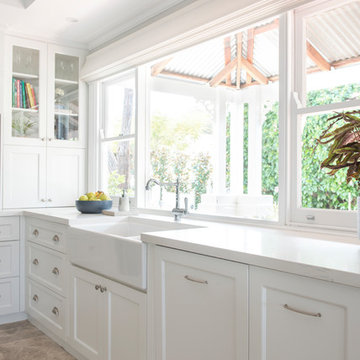
Colour Cube
Photo of a large traditional l-shaped eat-in kitchen in Other with a farmhouse sink, shaker cabinets, white cabinets, wood benchtops, white splashback, cement tile splashback, black appliances, porcelain floors, with island, beige floor and white benchtop.
Photo of a large traditional l-shaped eat-in kitchen in Other with a farmhouse sink, shaker cabinets, white cabinets, wood benchtops, white splashback, cement tile splashback, black appliances, porcelain floors, with island, beige floor and white benchtop.
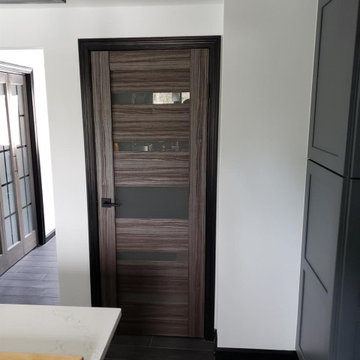
The new kitchen included JSI Essex Castle Grey solid wood cabinets with soft close doors and drawers with Brushed Nickel hardware. We installed a back splash in Silverton Glass in the color Smoke and raven color grout. We also finished the outside edges in Antracite Schluter edging. The countertops in the Kitchen, Bar and Island are Misterio Polished-Pental Quartz. The dining room countertop is Eternal Serena Quartz Silestone. The Kitchen Sink is a Kraus Kore Workstation with a 33" Apron Front 16 Gauge Stainless Sink Single Bowl with a Moen Align pre-rinse spring pulldown kitchen faucet stainless steel. Bar Faucet- Moen Align 1.5 GPM Single Hole Pull Down Bar Faucet with Reflex and Duralast Technology. Bar Sink - Kraus Kore Workstation 17" Undermount 16 Gauge Stainless Steel Single Bowl. Island Sink- Kraus Kore Workstation 23" Undermount 16 Gauge Stainless Steel Single Bowl with a Moen Align Pull-Down Spray faucet. We also added Insinkerator Digital Instant Hot Water Tank and Filtration System. Installed two InSinkErator ESSENTIAL XTR N/A Evolution 3/4 HP Single Phase Garbage Disposals with SoundSeal and MultiGrind Technology.
For the Kitchen lighting we installed BELDI 1933-H Peak Ceiling Pendant Fixtures with consisted of four lights over island, one over sink. and in the dining Room we installed 4 ea. Classic Brushed Dark Gray Modern Lantern Drum Mini Coastal Pendant Light LED Compatible.
For the flooring in the Kitchen, Dining room, Entrance way and Bathroom we installed Floor Source Savoia; Woodland Series; Black; 6"x39" Glazed porcelain wood look tile with Charcoal gray grout.
Included in this project we renovated a Bathroom and laundry station off the kitchen. The Bathroom has JSI Essex Castle Grey solid wood construction with soft close doors and drawers. The countertop is Enchanted Rock Quartz. For the lighting we installed 2 Kovacs Alecia's Tears Single Light 32" Wide Integrated LED Bathroom Vanity Light with Frosted Glass. Vanity sink is Badeloft Undermount ramp sink with a Doux Chrome Two-Handle High Arc Faucet by Moen. We finished the bathroom with 3 frameless Gatco mirrors.
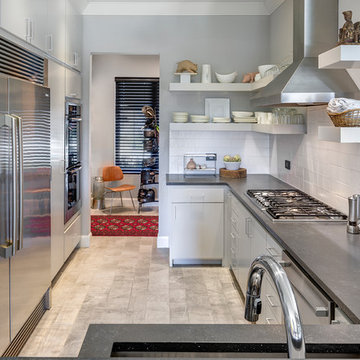
Don Shreve
This is an example of a mid-sized transitional galley open plan kitchen in Other with a single-bowl sink, open cabinets, grey cabinets, soapstone benchtops, white splashback, cement tile splashback, stainless steel appliances, porcelain floors and no island.
This is an example of a mid-sized transitional galley open plan kitchen in Other with a single-bowl sink, open cabinets, grey cabinets, soapstone benchtops, white splashback, cement tile splashback, stainless steel appliances, porcelain floors and no island.
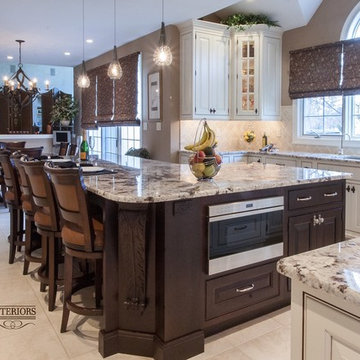
Updated traditional kitchen renovation with Wolf Appliances. Photo credit by Danziger Interiors
Large traditional l-shaped eat-in kitchen in Philadelphia with an undermount sink, beaded inset cabinets, dark wood cabinets, granite benchtops, beige splashback, cement tile splashback, stainless steel appliances, porcelain floors, with island and beige floor.
Large traditional l-shaped eat-in kitchen in Philadelphia with an undermount sink, beaded inset cabinets, dark wood cabinets, granite benchtops, beige splashback, cement tile splashback, stainless steel appliances, porcelain floors, with island and beige floor.
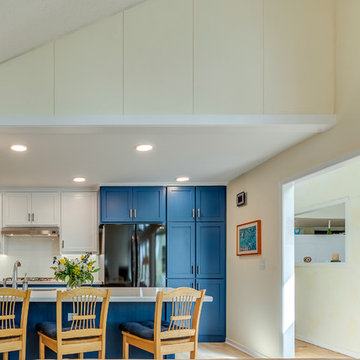
Inspiration for a mid-sized modern l-shaped eat-in kitchen in Austin with a double-bowl sink, flat-panel cabinets, blue cabinets, quartz benchtops, grey splashback, cement tile splashback, stainless steel appliances, porcelain floors, with island, white floor and grey benchtop.
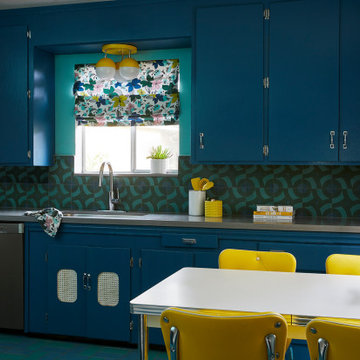
The homeowners, an eclectic and quirky couple, wanted to renovate their kitchen for functional reasons: the old floors, counters, etc, were dirty, ugly, and not usable; lighting was giant fluorescents, etc. While they wanted to modernize, they also wanted to retain a fun and retro vibe. So we modernized with functional new materials: quartz counters, porcelain tile floors. But by using bold, bright colors and mixing a few fun patterns, we kept it fun. Retro-style chairs, table, and lighting completed the look.
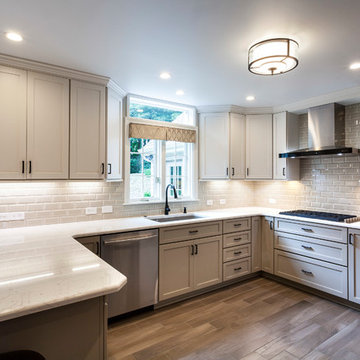
Design ideas for a mid-sized transitional u-shaped eat-in kitchen in Other with an undermount sink, recessed-panel cabinets, beige cabinets, quartz benchtops, beige splashback, cement tile splashback, stainless steel appliances, porcelain floors and beige floor.
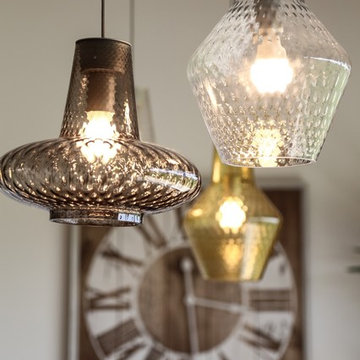
Design ideas for a large industrial u-shaped eat-in kitchen in Bologna with a double-bowl sink, louvered cabinets, distressed cabinets, concrete benchtops, multi-coloured splashback, cement tile splashback, stainless steel appliances, porcelain floors, with island, multi-coloured floor and grey benchtop.
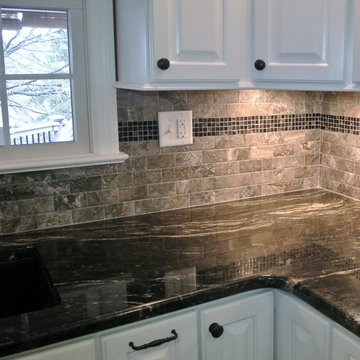
Photo of a transitional kitchen in Other with an undermount sink, white cabinets, granite benchtops, grey splashback, cement tile splashback, porcelain floors and with island.
Kitchen with Cement Tile Splashback and Porcelain Floors Design Ideas
8